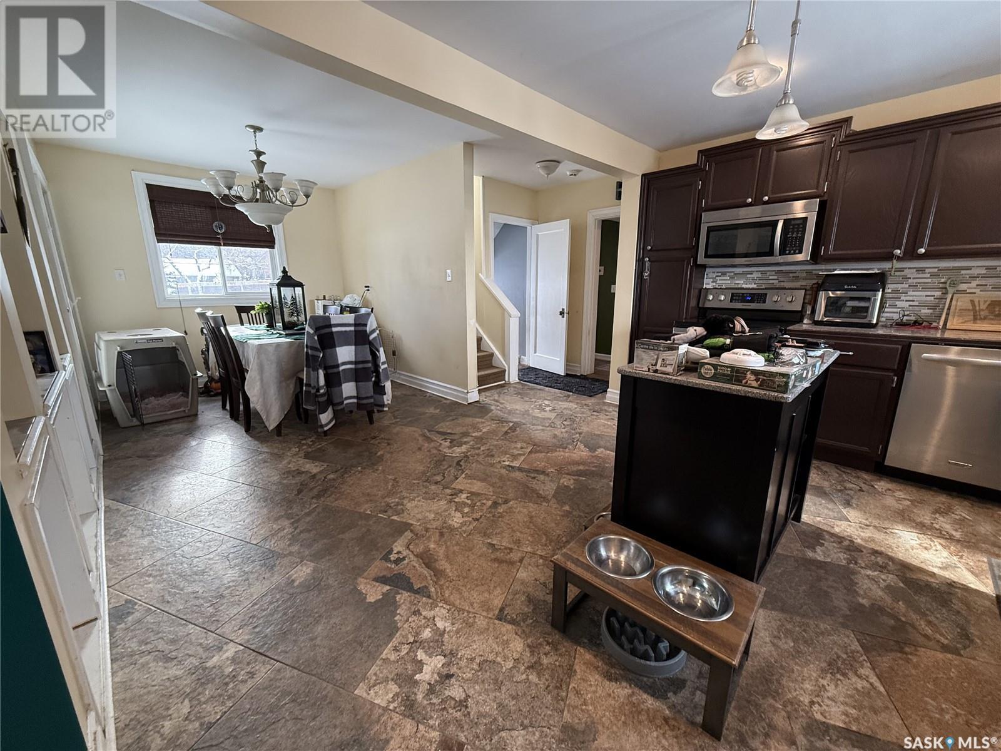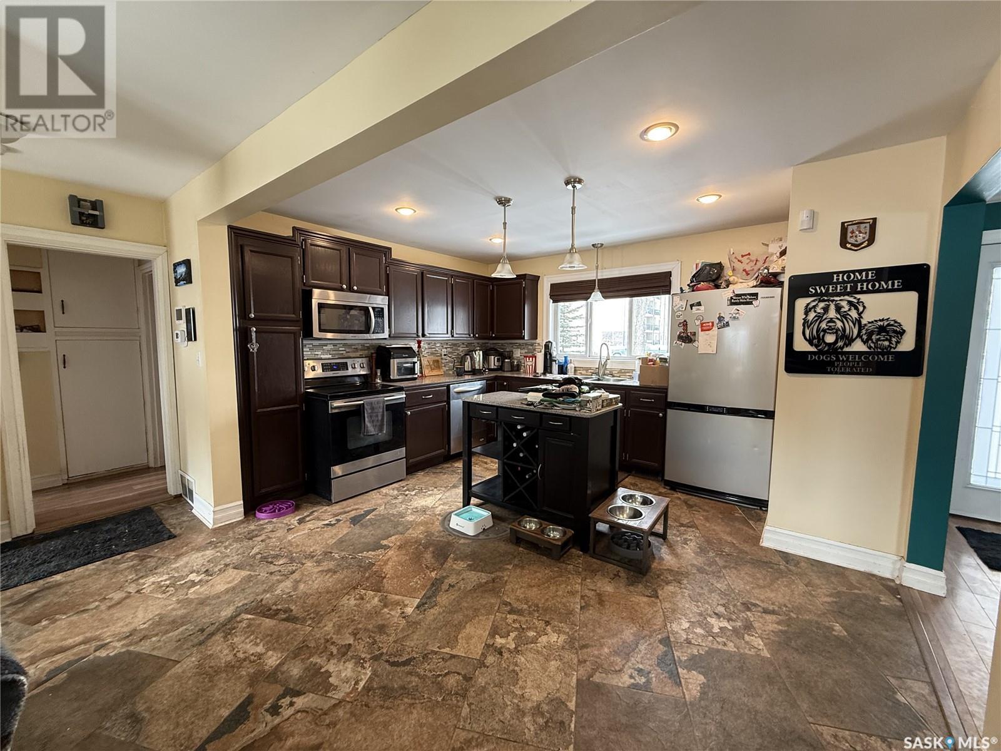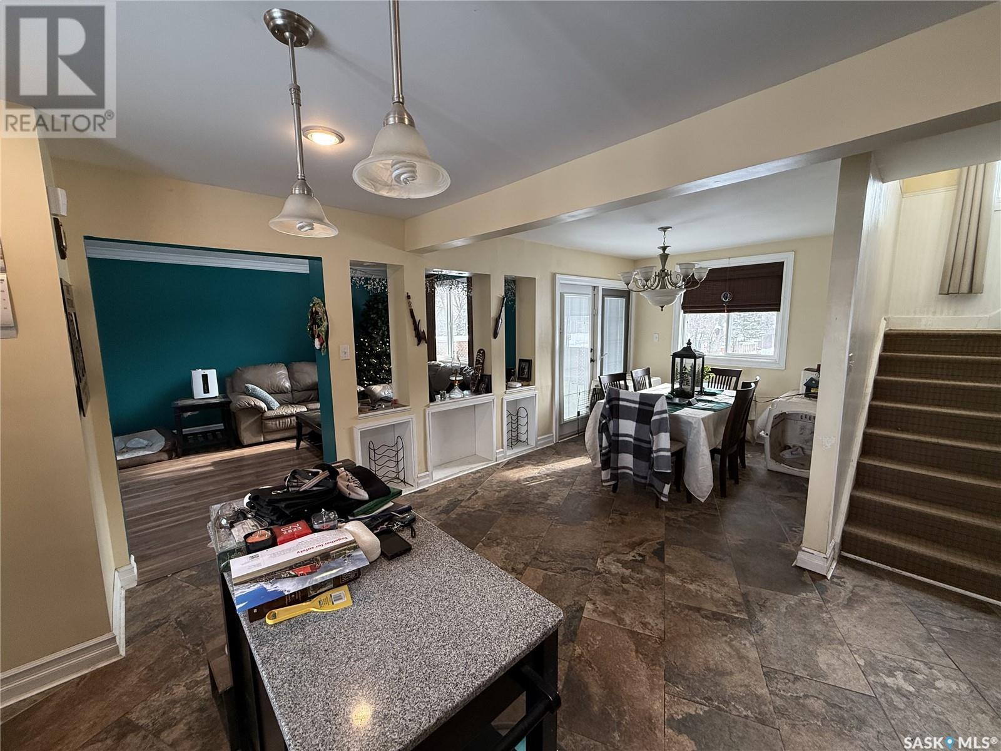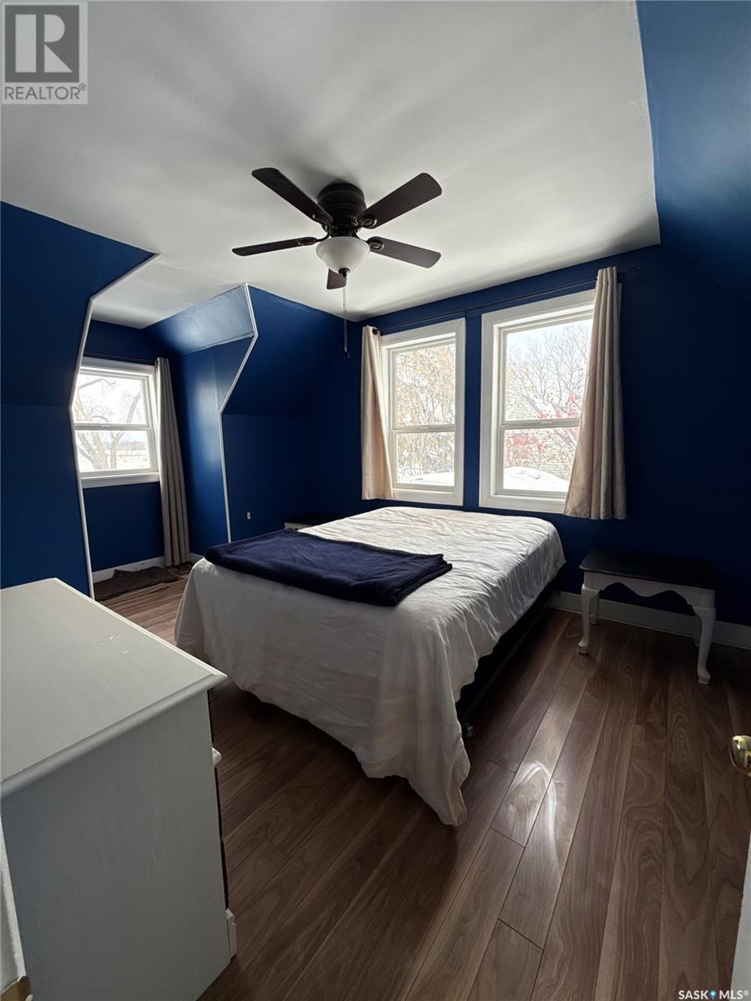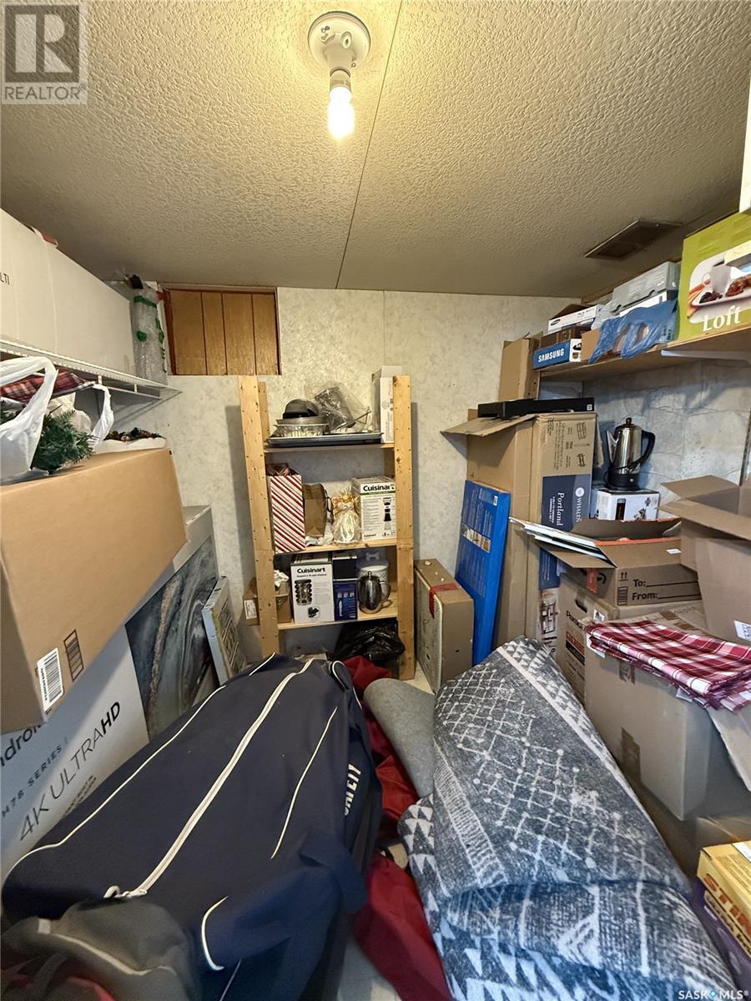3133 11th Street W Saskatoon, Saskatchewan S7M 1K1
$429,900
Welcome to 3133 11th st West in Montgomery. Quietly tucked away off the 11th st cul-de-sac, but a hop skip and jump from all amenities, this charming 1 ½ storey house sits on a massive ½ acre lot. A 1950’s home with addition in 1969, and carport + double garage in 1983. This 5 bedroom (1 main, 2up and 2down) and 2 full bathrooms (main and 2nd flr) home has continued to be maintained with many updates over the last decade. Great long-term owning neighbors and a caring community makes this turn key purchase a perfect opportunity for the growing family (Summer pics of rear yard and deck are old). Don’t hesitate to call a REALTOR® for more details. Open House Saturday Feb 22 from 2-4pm. (id:51699)
Open House
This property has open houses!
2:00 pm
Ends at:4:00 pm
Public open
Property Details
| MLS® Number | SK996375 |
| Property Type | Single Family |
| Neigbourhood | Montgomery Place |
| Features | Lane, Rectangular |
| Structure | Deck |
Building
| Bathroom Total | 2 |
| Bedrooms Total | 5 |
| Appliances | Dishwasher, Microwave, Alarm System, Garage Door Opener Remote(s), Storage Shed |
| Basement Development | Partially Finished |
| Basement Type | Full (partially Finished) |
| Constructed Date | 1950 |
| Fire Protection | Alarm System |
| Heating Fuel | Natural Gas |
| Heating Type | Forced Air |
| Stories Total | 2 |
| Size Interior | 1223 Sqft |
| Type | House |
Parking
| Detached Garage | |
| Carport | |
| Parking Pad | |
| R V | |
| Parking Space(s) | 6 |
Land
| Acreage | No |
| Fence Type | Fence |
| Landscape Features | Lawn, Underground Sprinkler |
Rooms
| Level | Type | Length | Width | Dimensions |
|---|---|---|---|---|
| Second Level | Bedroom | 12 ft ,1 in | 10 ft | 12 ft ,1 in x 10 ft |
| Second Level | Bedroom | 11 ft | 9 ft ,6 in | 11 ft x 9 ft ,6 in |
| Second Level | 4pc Bathroom | 8 ft ,10 in | 5 ft | 8 ft ,10 in x 5 ft |
| Basement | Bedroom | 10 ft | 8 ft | 10 ft x 8 ft |
| Basement | Family Room | 10 ft ,6 in | 16 ft | 10 ft ,6 in x 16 ft |
| Basement | Bedroom | 11 ft ,3 in | 10 ft | 11 ft ,3 in x 10 ft |
| Basement | Utility Room | 11 ft ,4 in | 11 ft ,7 in | 11 ft ,4 in x 11 ft ,7 in |
| Main Level | Living Room | 17 ft ,4 in | 11 ft ,8 in | 17 ft ,4 in x 11 ft ,8 in |
| Main Level | Kitchen | 14 ft ,6 in | 14 ft ,10 in | 14 ft ,6 in x 14 ft ,10 in |
| Main Level | Dining Room | 9 ft | 8 ft ,10 in | 9 ft x 8 ft ,10 in |
| Main Level | Bedroom | 10 ft ,4 in | 11 ft | 10 ft ,4 in x 11 ft |
| Main Level | 4pc Bathroom | 8 ft ,6 in | 7 ft | 8 ft ,6 in x 7 ft |
https://www.realtor.ca/real-estate/27941606/3133-11th-street-w-saskatoon-montgomery-place
Interested?
Contact us for more information






