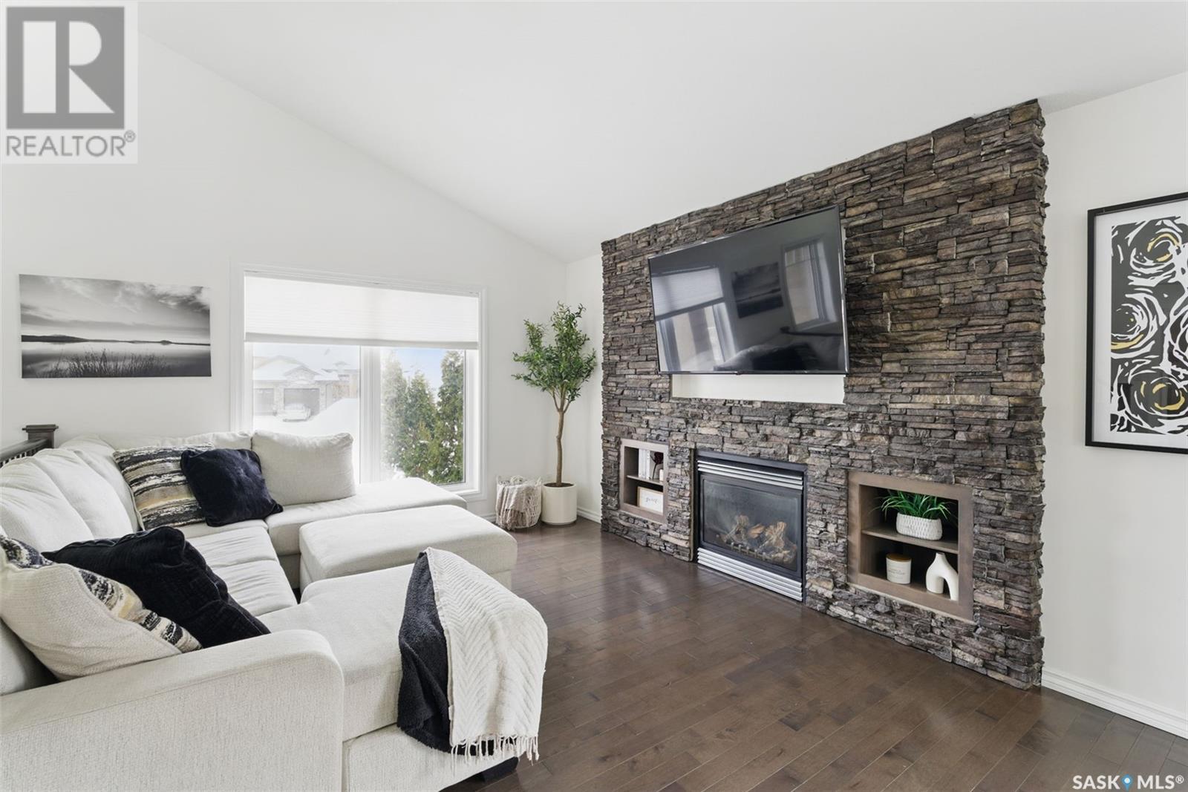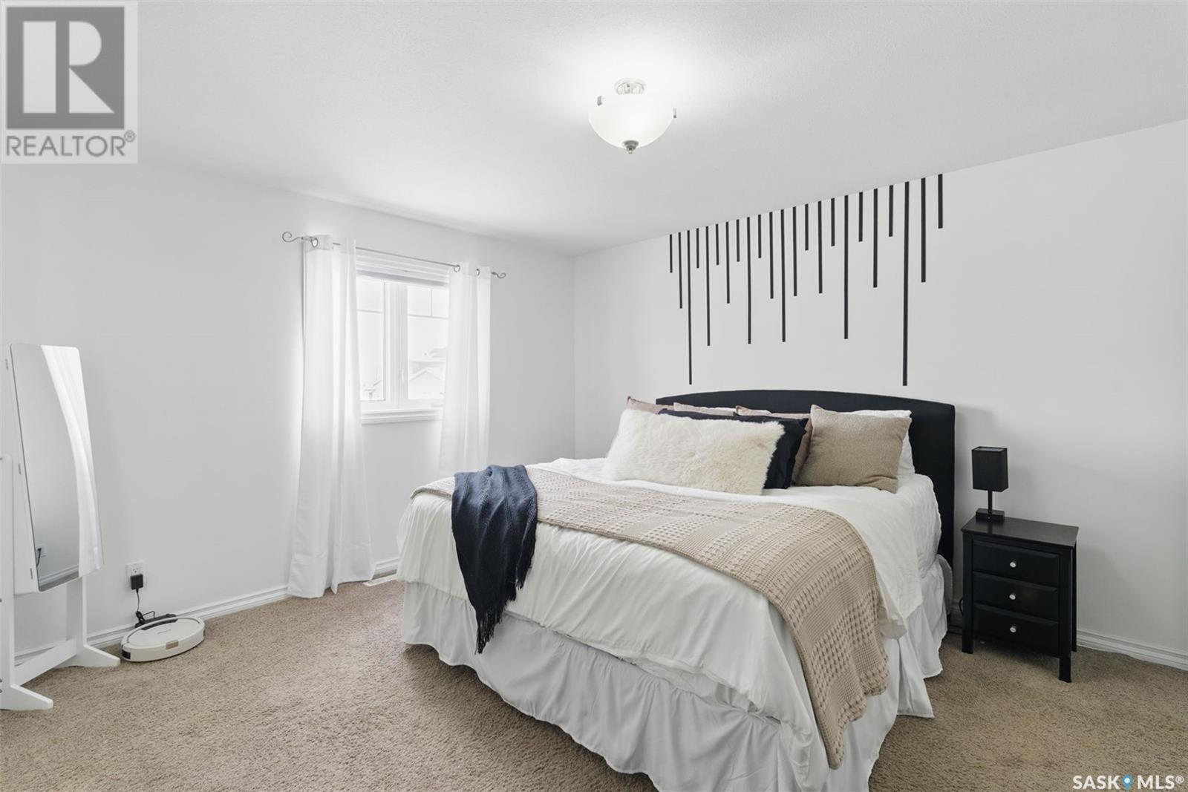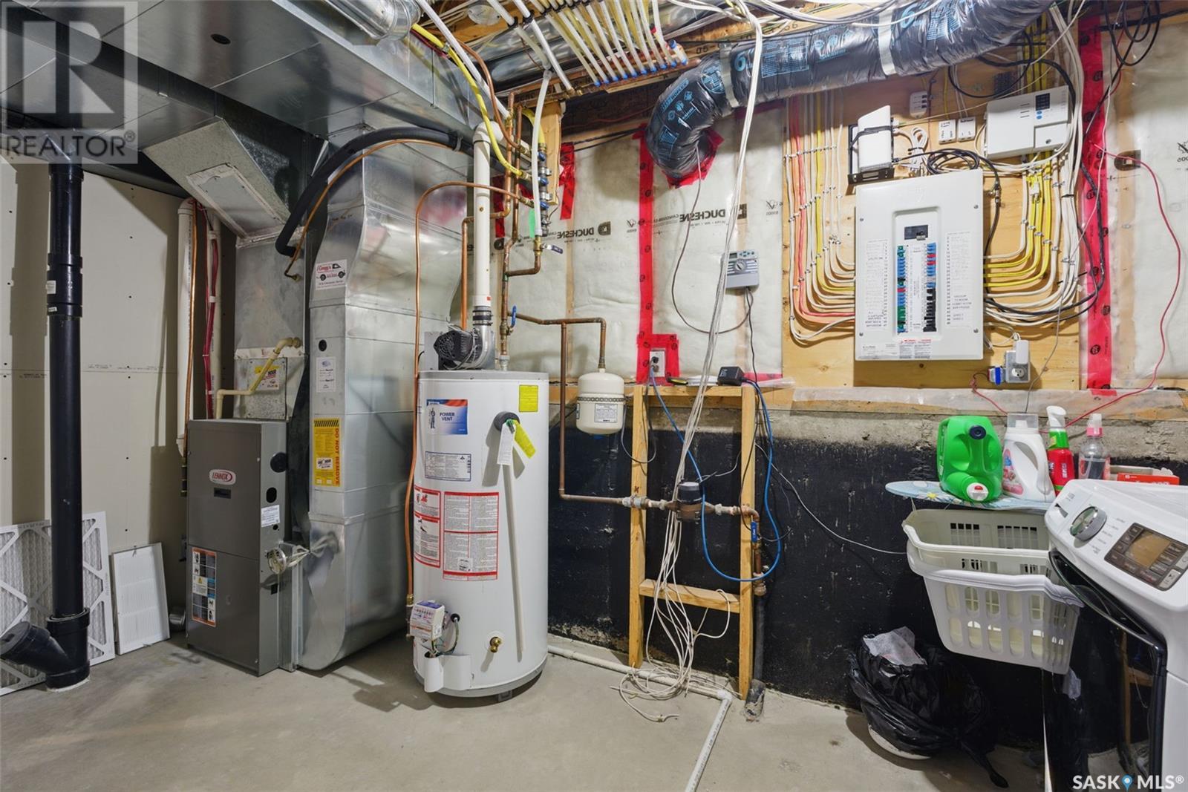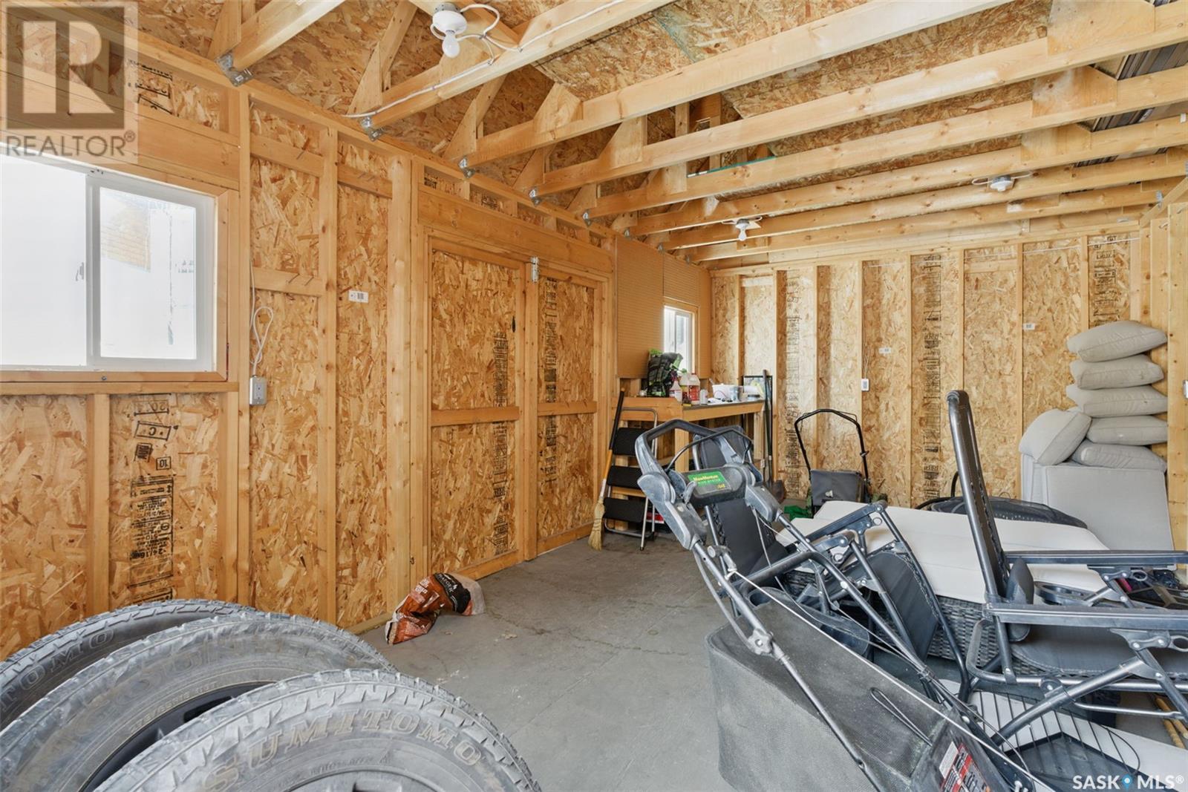1107 Patrick Terrace Saskatoon, Saskatchewan S7W 0G2
$629,900
Beautiful Modified Bi-Level with Exceptional Curb Appeal! Welcome to this stunning modified bi-level—an ideal family home with impressive street appeal and a beautifully landscaped yard. Step inside to discover a warm and inviting atmosphere, featuring tasteful décor, soft color tones, and a cozy natural gas fireplace with a striking stone feature wall—perfect for family gatherings. The heart of the home is the stylish and functional kitchen, designed with families in mind. It features professionally painted cabinetry, epoxied countertops, modern stainless steel appliances, and a central island—perfect for your morning breakfast. Hardwood flooring flows seamlessly through the open-concept living, dining, and kitchen areas, which are filled with large windows that flood the space with natural light. Off the dining area, garden doors lead directly to the deck, creating an easy transition for indoor-outdoor entertaining. This home offers plenty of space for families, with two comfortable bedrooms and a full 4-piece bathroom on the main floor—ideal for children or guests. The spacious primary suite, located above the garage, serves as a private retreat for parents, featuring a luxurious ensuite with a separate tub, shower, and walk-in closet. The fully developed basement offers a large family room for movie nights, a dedicated office for work, an additional bedroom, a 4-piece bathroom, and a laundry/utility room. The backyard is designed for family fun featuring a fenced yard, a large patio for gatherings, garden boxes, mature trees and shrubs, and a spacious storage shed. The low-maintenance front yard is landscaped with rock and shrubs, offering great curb appeal without the extra upkeep. Recent updates include: Professional interior painting & cupboards, epoxied countertops in the kitchen and two bathrooms, and blinds all 2023. Carpet on the stairs, basement flooring & paint, microwave all 2024. This bright, move-in-ready home offers the perfect space for families! (id:51699)
Open House
This property has open houses!
2:00 pm
Ends at:4:00 pm
Property Details
| MLS® Number | SK996307 |
| Property Type | Single Family |
| Neigbourhood | Willowgrove |
| Features | Cul-de-sac, Treed, Irregular Lot Size, Double Width Or More Driveway, Sump Pump |
| Structure | Deck |
Building
| Bathroom Total | 3 |
| Bedrooms Total | 4 |
| Appliances | Washer, Refrigerator, Dishwasher, Dryer, Microwave, Window Coverings, Garage Door Opener Remote(s), Storage Shed, Stove |
| Architectural Style | Bi-level |
| Basement Development | Finished |
| Basement Type | Full (finished) |
| Constructed Date | 2011 |
| Cooling Type | Central Air Conditioning |
| Fireplace Fuel | Gas |
| Fireplace Present | Yes |
| Fireplace Type | Conventional |
| Heating Fuel | Natural Gas |
| Heating Type | Forced Air |
| Size Interior | 1376 Sqft |
| Type | House |
Parking
| Attached Garage | |
| Parking Space(s) | 4 |
Land
| Acreage | No |
| Fence Type | Fence |
| Landscape Features | Lawn, Underground Sprinkler, Garden Area |
| Size Irregular | 0.18 |
| Size Total | 0.18 Ac |
| Size Total Text | 0.18 Ac |
Rooms
| Level | Type | Length | Width | Dimensions |
|---|---|---|---|---|
| Second Level | Bedroom | 12 ft ,4 in | 14 ft ,5 in | 12 ft ,4 in x 14 ft ,5 in |
| Second Level | 4pc Ensuite Bath | 8 ft ,2 in | 9 ft ,8 in | 8 ft ,2 in x 9 ft ,8 in |
| Basement | 4pc Bathroom | 4 ft ,11 in | 9 ft ,10 in | 4 ft ,11 in x 9 ft ,10 in |
| Basement | Bedroom | 9 ft | 10 ft | 9 ft x 10 ft |
| Basement | Office | 6 ft ,7 in | 10 ft ,10 in | 6 ft ,7 in x 10 ft ,10 in |
| Basement | Family Room | 11 ft ,5 in | 25 ft ,8 in | 11 ft ,5 in x 25 ft ,8 in |
| Basement | Laundry Room | Measurements not available | ||
| Main Level | Living Room | 12 ft ,2 in | 14 ft ,6 in | 12 ft ,2 in x 14 ft ,6 in |
| Main Level | Dining Room | 11 ft | 11 ft ,5 in | 11 ft x 11 ft ,5 in |
| Main Level | Kitchen | 10 ft ,9 in | 12 ft ,6 in | 10 ft ,9 in x 12 ft ,6 in |
| Main Level | Bedroom | 11 ft | 12 ft | 11 ft x 12 ft |
| Main Level | Bedroom | 9 ft ,11 in | 11 ft ,9 in | 9 ft ,11 in x 11 ft ,9 in |
| Main Level | 4pc Bathroom | 4 ft ,11 in | 8 ft ,11 in | 4 ft ,11 in x 8 ft ,11 in |
https://www.realtor.ca/real-estate/27941219/1107-patrick-terrace-saskatoon-willowgrove
Interested?
Contact us for more information








































