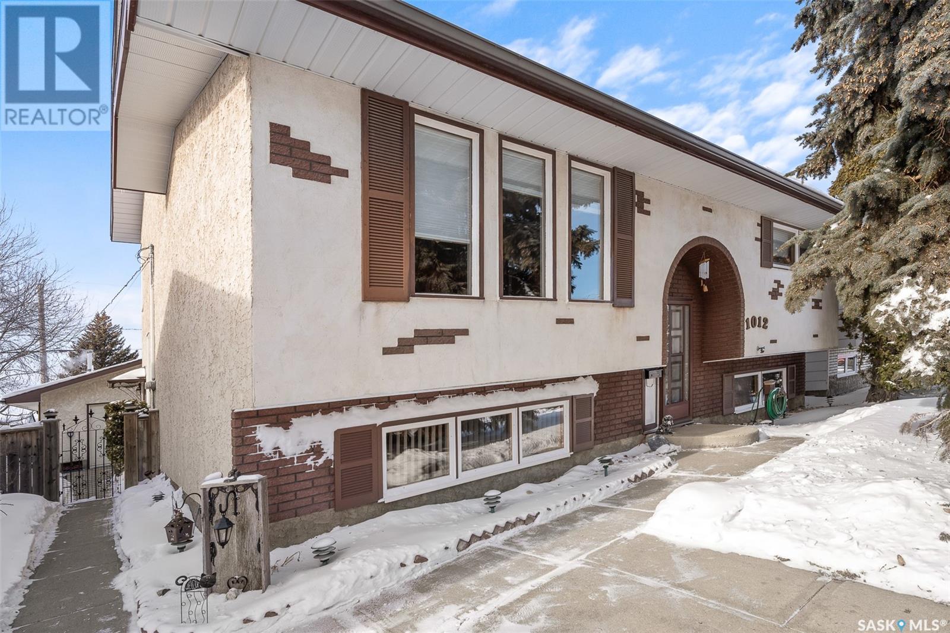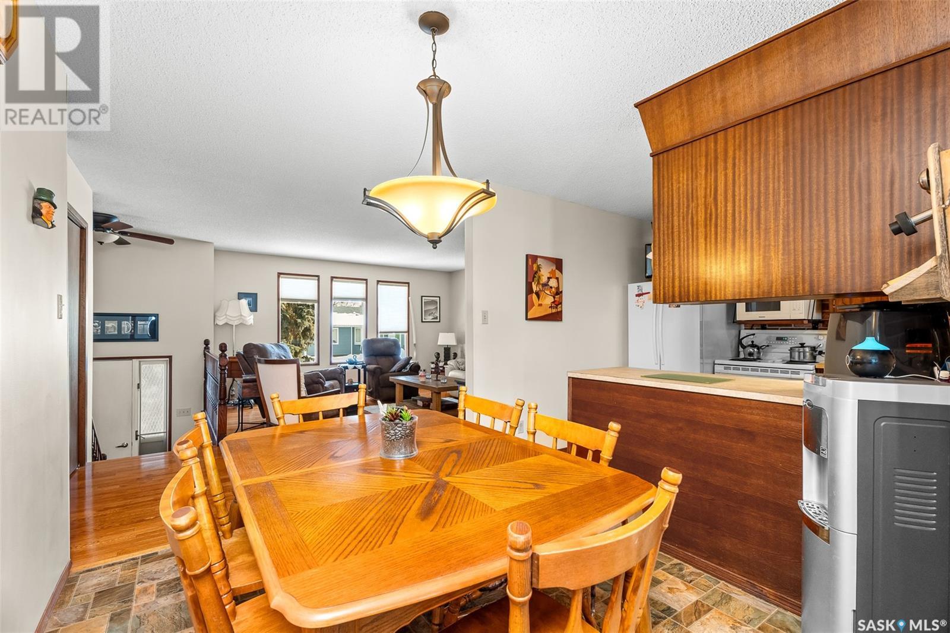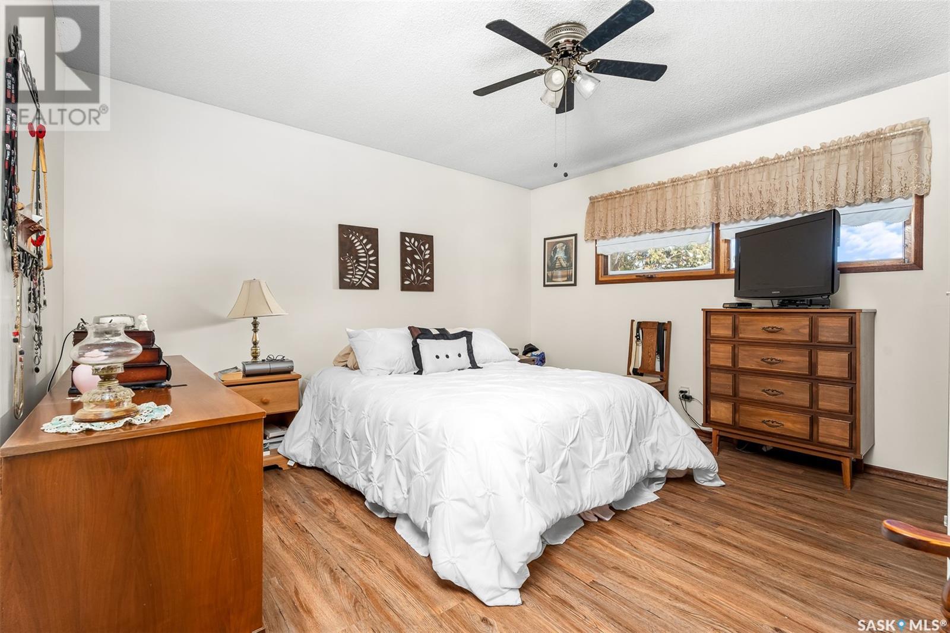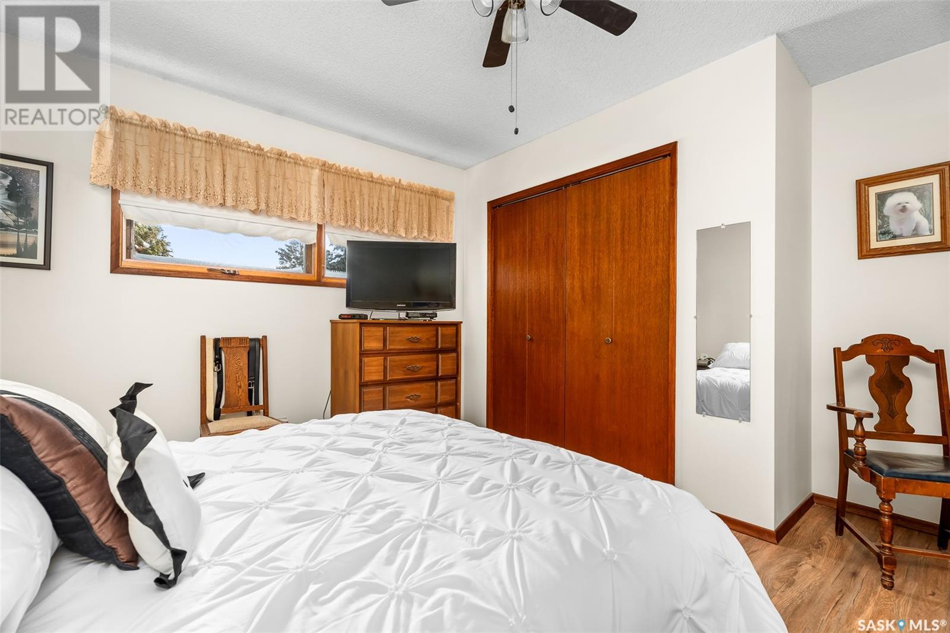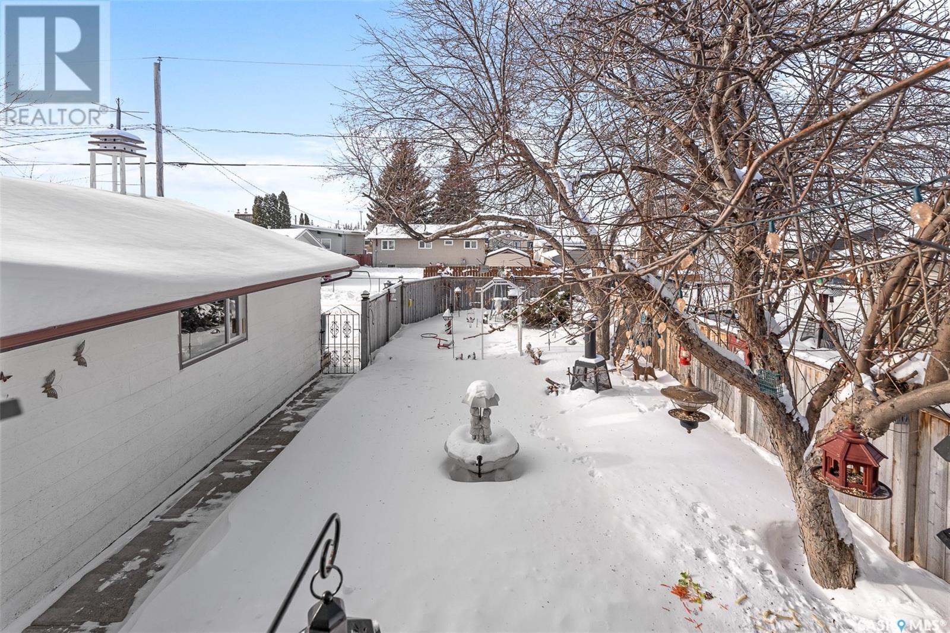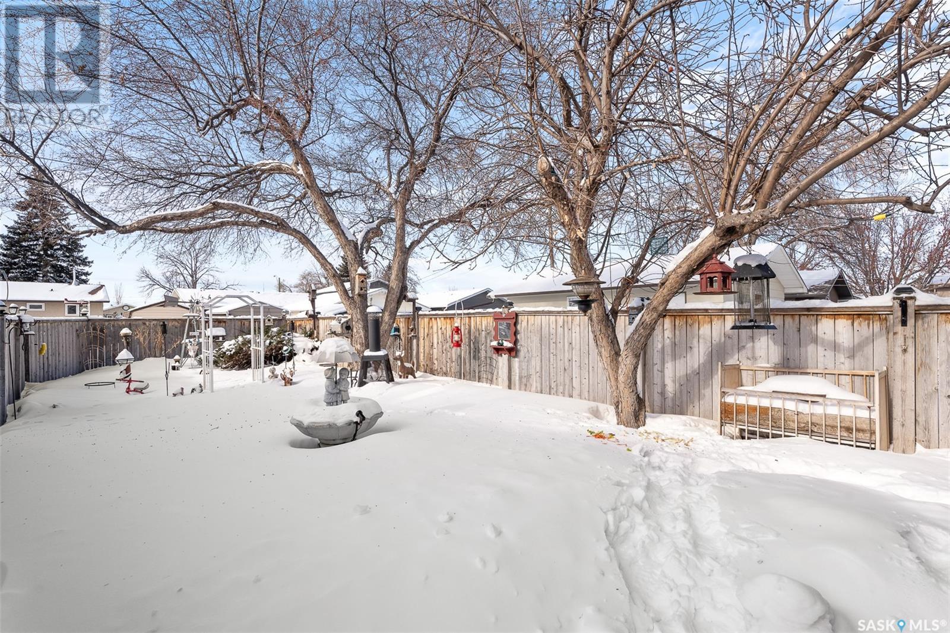6 Bedroom
2 Bathroom
1230 sqft
Bi-Level
Fireplace
Central Air Conditioning
Forced Air
Lawn
$429,000
Spacious & Well-Maintained Modified Bi-Level with Addition! Proudly owned since 1977, this 6-bedroom, 2-bathroom modified bi-level offers a warm and inviting space for the next family to call home. A second-story addition provides two large bedrooms, making this home perfect for a growing family or those needing extra space. The main floor features a bright living room, an eat-in kitchen, and a formal dining area with patio doors leading to a back deck complete with a gazebo and natural gas BBQ hookup (BBQ is included!)—ideal for outdoor entertaining. Downstairs, the fully developed basement boasts a cozy fireplace, two family rooms, and plenty of space for relaxation or recreation. Outside, enjoy the fenced backyard with beautiful perennials, a handy shed, and plenty of room for outdoor activities. Additional highlights include a double detached heated garage and a prime location near walking paths & bus route. This lovingly maintained home is ready for its next chapter—schedule your viewing today! (id:51699)
Property Details
|
MLS® Number
|
SK996372 |
|
Property Type
|
Single Family |
|
Neigbourhood
|
Palliser |
|
Features
|
Treed, Rectangular |
|
Structure
|
Deck |
Building
|
Bathroom Total
|
2 |
|
Bedrooms Total
|
6 |
|
Appliances
|
Refrigerator, Dishwasher, Microwave, Garburator, Window Coverings, Storage Shed, Stove |
|
Architectural Style
|
Bi-level |
|
Basement Development
|
Finished |
|
Basement Type
|
Full (finished) |
|
Constructed Date
|
1977 |
|
Cooling Type
|
Central Air Conditioning |
|
Fireplace Fuel
|
Wood |
|
Fireplace Present
|
Yes |
|
Fireplace Type
|
Conventional |
|
Heating Fuel
|
Natural Gas |
|
Heating Type
|
Forced Air |
|
Size Interior
|
1230 Sqft |
|
Type
|
House |
Parking
|
Detached Garage
|
|
|
Heated Garage
|
|
|
Parking Space(s)
|
5 |
Land
|
Acreage
|
No |
|
Fence Type
|
Partially Fenced |
|
Landscape Features
|
Lawn |
|
Size Frontage
|
50 Ft |
|
Size Irregular
|
50x120 |
|
Size Total Text
|
50x120 |
Rooms
| Level |
Type |
Length |
Width |
Dimensions |
|
Second Level |
Bedroom |
16 ft ,11 in |
12 ft |
16 ft ,11 in x 12 ft |
|
Second Level |
Bedroom |
13 ft ,4 in |
15 ft ,1 in |
13 ft ,4 in x 15 ft ,1 in |
|
Basement |
Bedroom |
13 ft |
7 ft ,2 in |
13 ft x 7 ft ,2 in |
|
Basement |
Bedroom |
8 ft ,10 in |
14 ft ,9 in |
8 ft ,10 in x 14 ft ,9 in |
|
Basement |
Laundry Room |
7 ft ,10 in |
11 ft ,6 in |
7 ft ,10 in x 11 ft ,6 in |
|
Basement |
Games Room |
16 ft ,2 in |
13 ft ,7 in |
16 ft ,2 in x 13 ft ,7 in |
|
Basement |
Family Room |
11 ft ,6 in |
22 ft ,9 in |
11 ft ,6 in x 22 ft ,9 in |
|
Basement |
4pc Bathroom |
9 ft |
4 ft ,11 in |
9 ft x 4 ft ,11 in |
|
Main Level |
3pc Bathroom |
4 ft ,11 in |
8 ft ,8 in |
4 ft ,11 in x 8 ft ,8 in |
|
Main Level |
Bedroom |
12 ft |
9 ft ,7 in |
12 ft x 9 ft ,7 in |
|
Main Level |
Bedroom |
13 ft ,4 in |
12 ft ,11 in |
13 ft ,4 in x 12 ft ,11 in |
|
Main Level |
Living Room |
16 ft ,4 in |
14 ft ,9 in |
16 ft ,4 in x 14 ft ,9 in |
|
Main Level |
Kitchen/dining Room |
9 ft |
17 ft ,5 in |
9 ft x 17 ft ,5 in |
|
Main Level |
Dining Room |
17 ft ,2 in |
12 ft |
17 ft ,2 in x 12 ft |
https://www.realtor.ca/real-estate/27940754/1012-rorison-avenue-moose-jaw-palliser

