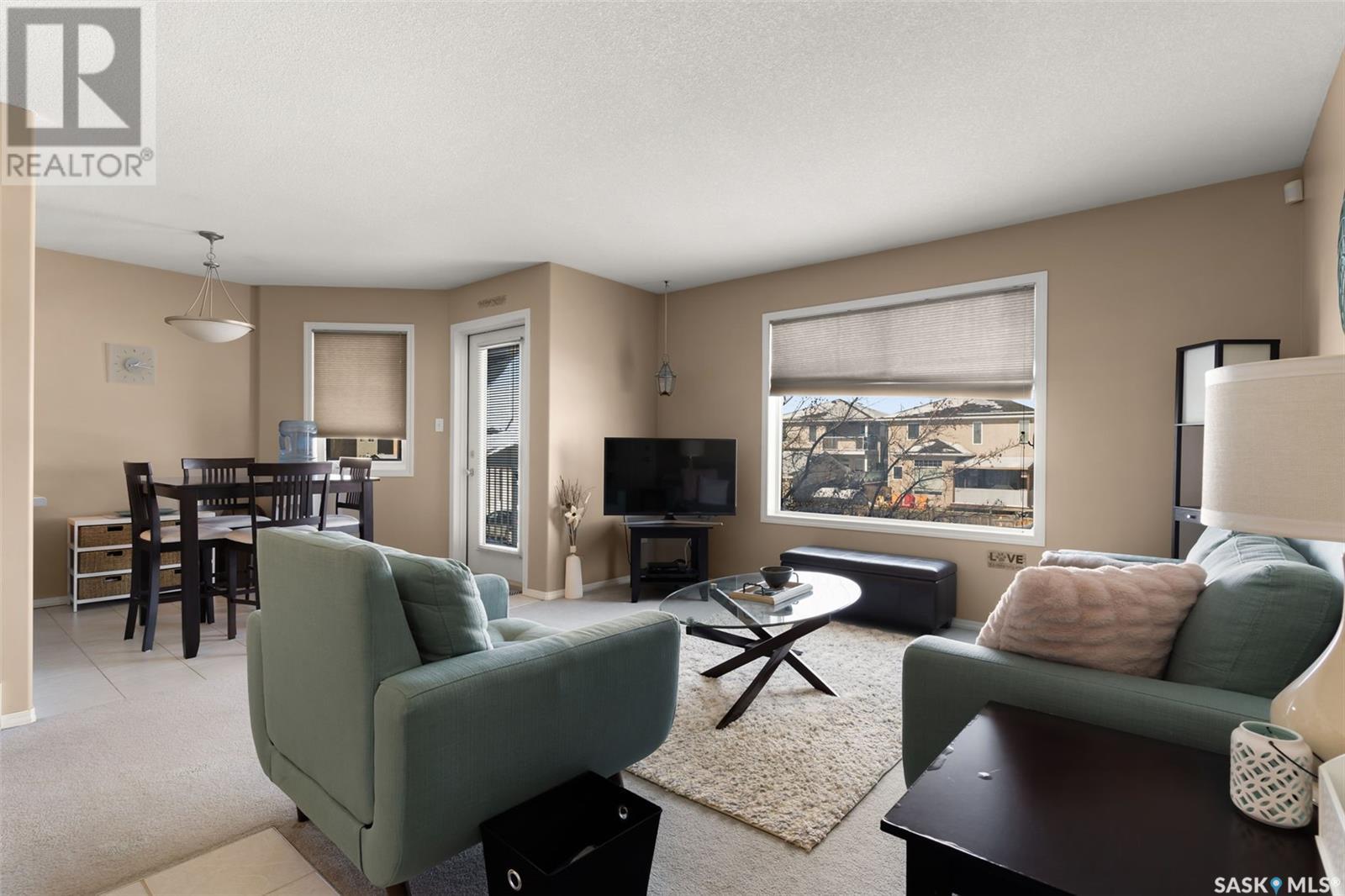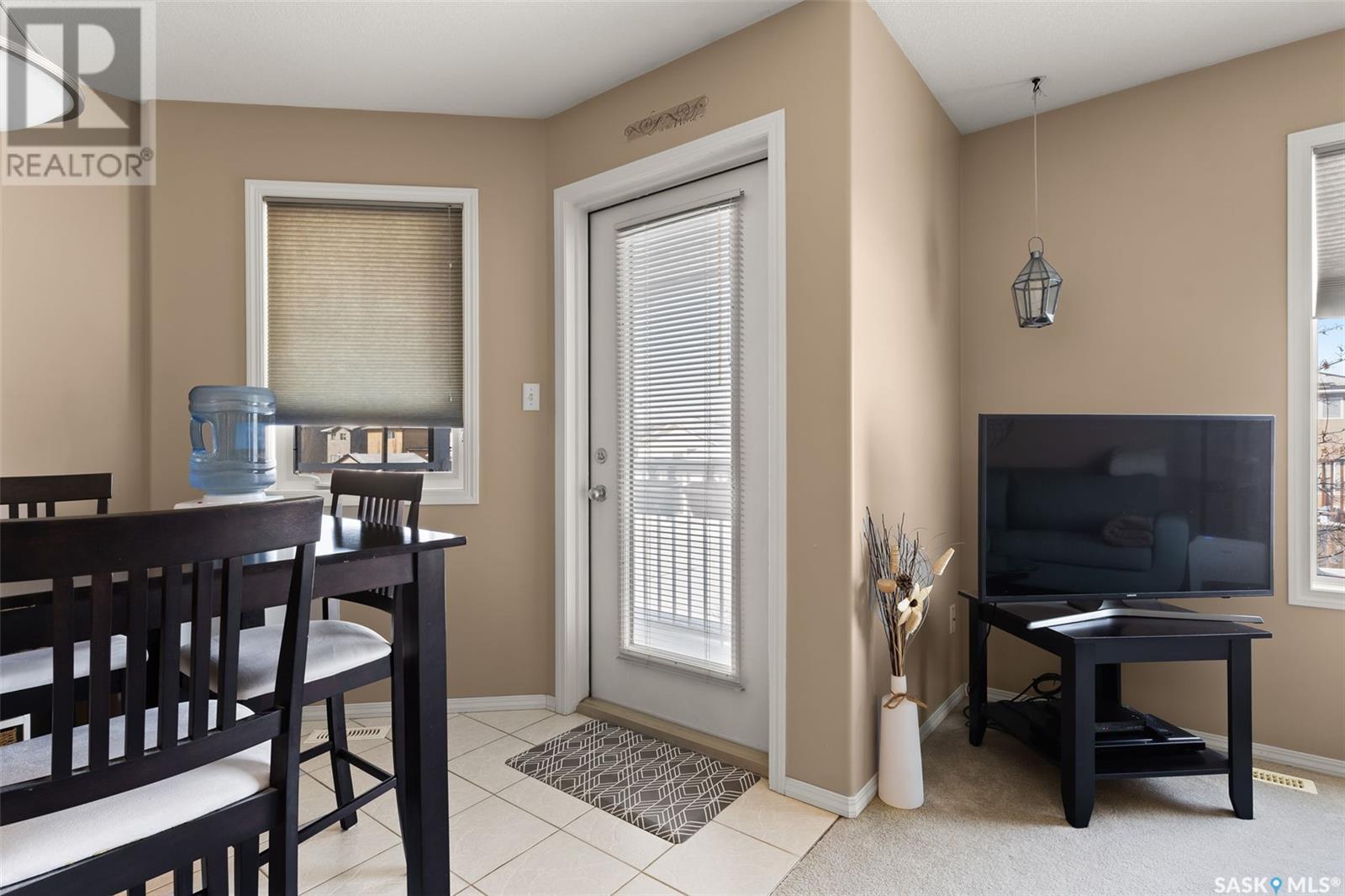3930 7th Avenue E Regina, Saskatchewan S4N 7L9
$165,900Maintenance,
$298 Monthly
Maintenance,
$298 MonthlyWelcome to 3937 7th Ave East, a quiet, self-contained garden-style condo in the family-friendly neighborhood of Park Ridge. This upper-level unit offers 842 square feet of comfortable living space with a bright and spacious living room featuring large windows that fill the space with natural light. The adjacent dining area includes a garden door leading to your own private balcony with outdoor storage. The well-equipped kitchen comes with a full appliance package, including a microwave and garburator for added convenience. The primary bedroom features a two-piece ensuite, while the second bedroom includes a walk-in closet. A four-piece bathroom completes the suite, along with the convenience of in-suite laundry and an electrified parking stall just steps from the unit. This unit also offers central air conditioning for year-round comfort. Condo fees are $298.47 per month and include water. Parkridge Condos is a pet-friendly community, ideally located within walking distance of Henry Braun School and close to parks, walking paths, bus routes, and all east-end amenities. With quick possession available, this home is perfect for those looking to transition from renting to homeownership. Contact your REALTOR® today to schedule a private tour. (id:51699)
Property Details
| MLS® Number | SK996367 |
| Property Type | Single Family |
| Neigbourhood | Parkridge RG |
| Community Features | Pets Allowed With Restrictions |
| Features | Balcony |
Building
| Bathroom Total | 2 |
| Bedrooms Total | 2 |
| Appliances | Washer, Refrigerator, Dishwasher, Dryer, Microwave, Garburator, Window Coverings, Hood Fan, Stove |
| Architectural Style | Low Rise |
| Constructed Date | 1999 |
| Cooling Type | Central Air Conditioning |
| Heating Fuel | Natural Gas |
| Heating Type | Forced Air |
| Size Interior | 842 Sqft |
| Type | Apartment |
Parking
| Surfaced | 1 |
| Other | |
| Parking Space(s) | 1 |
Land
| Acreage | No |
Rooms
| Level | Type | Length | Width | Dimensions |
|---|---|---|---|---|
| Main Level | Living Room | 11 ft ,8 in | 12 ft ,11 in | 11 ft ,8 in x 12 ft ,11 in |
| Main Level | Dining Room | 8 ft | 8 ft | 8 ft x 8 ft |
| Main Level | Kitchen | 7 ft ,7 in | 8 ft ,7 in | 7 ft ,7 in x 8 ft ,7 in |
| Main Level | Bedroom | 10 ft ,4 in | 11 ft ,2 in | 10 ft ,4 in x 11 ft ,2 in |
| Main Level | Primary Bedroom | 10 ft ,10 in | 11 ft | 10 ft ,10 in x 11 ft |
| Main Level | 2pc Ensuite Bath | 4 ft ,7 in | 5 ft ,11 in | 4 ft ,7 in x 5 ft ,11 in |
| Main Level | 4pc Bathroom | 4 ft ,11 in | 11 ft ,3 in | 4 ft ,11 in x 11 ft ,3 in |
https://www.realtor.ca/real-estate/27940005/3930-7th-avenue-e-regina-parkridge-rg
Interested?
Contact us for more information

























