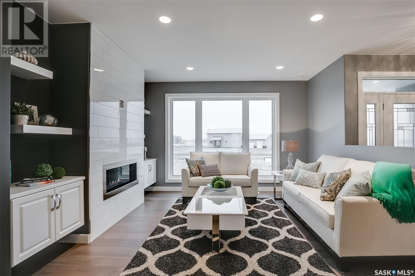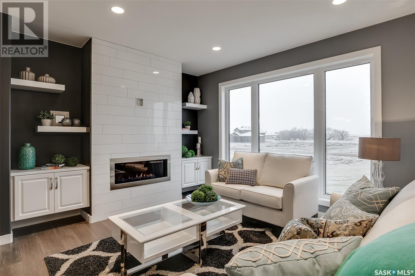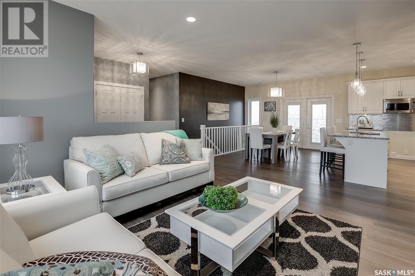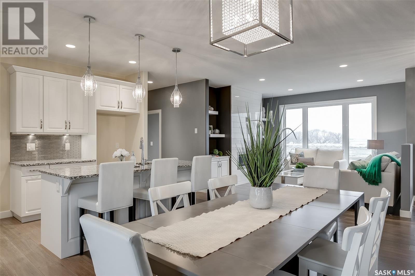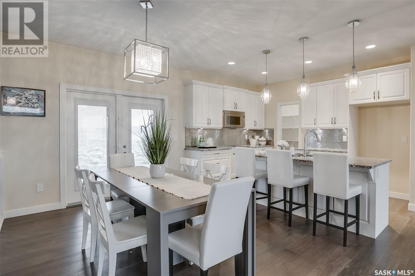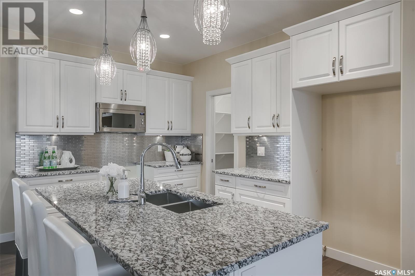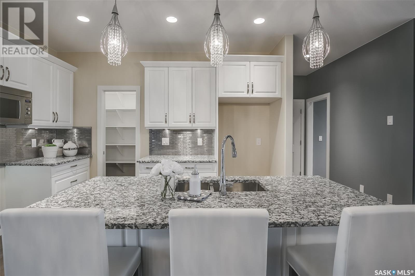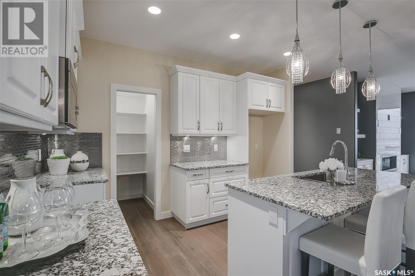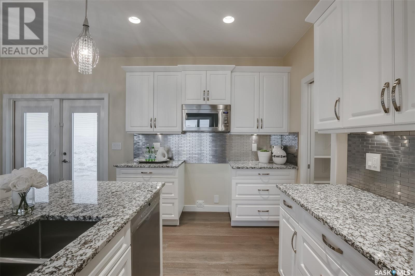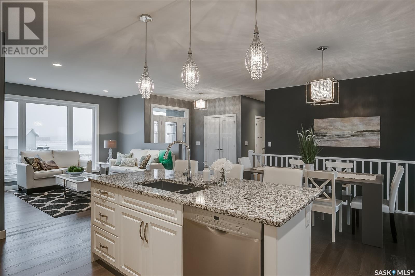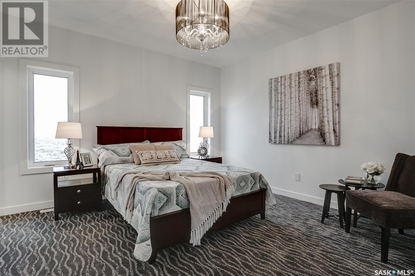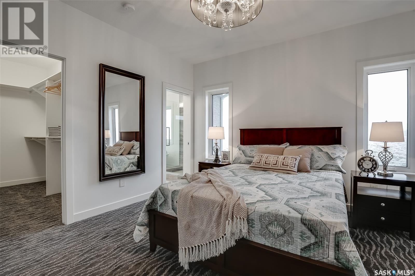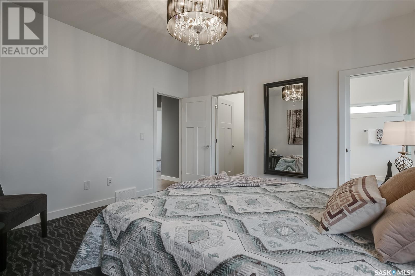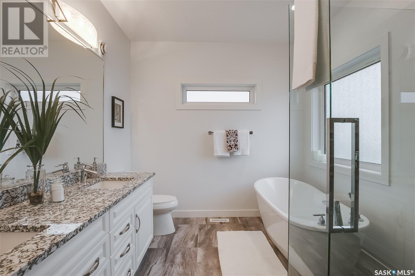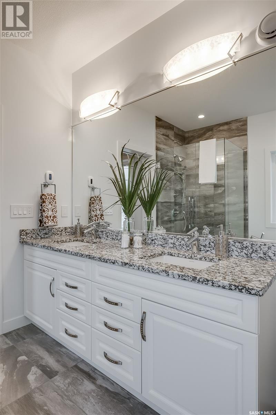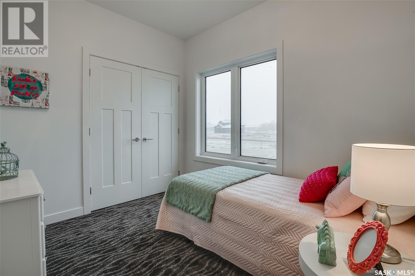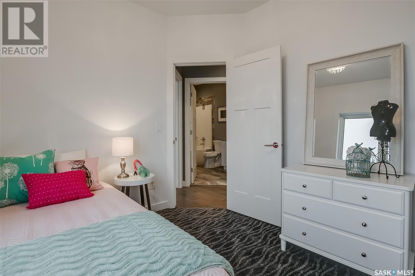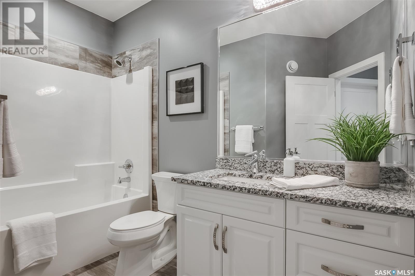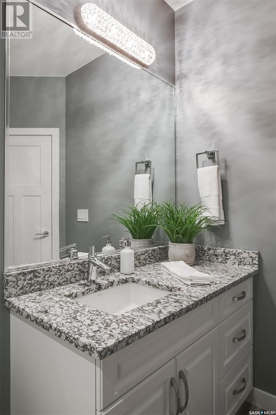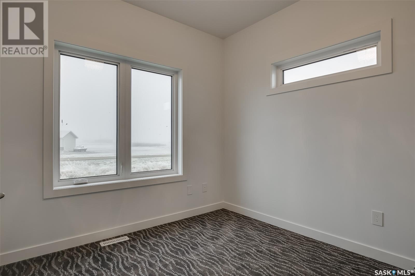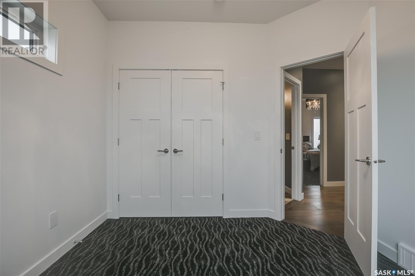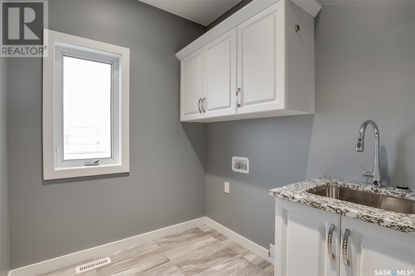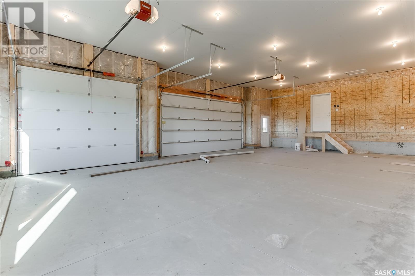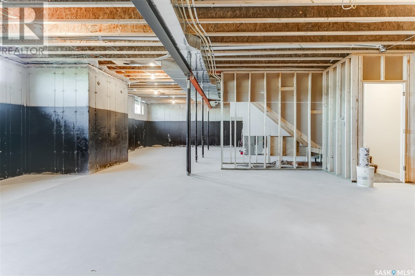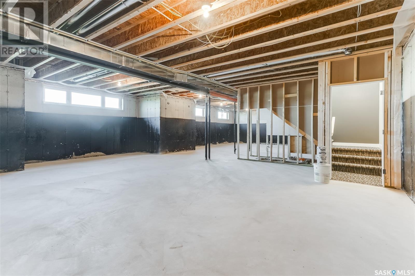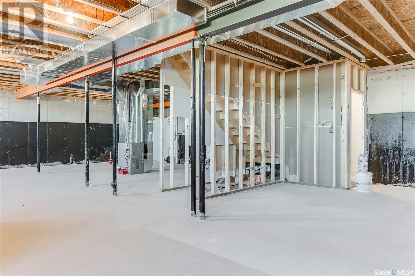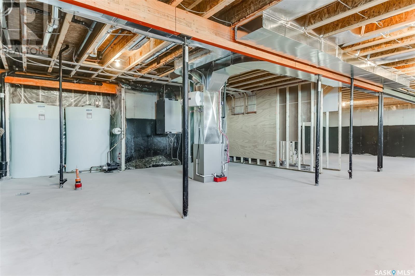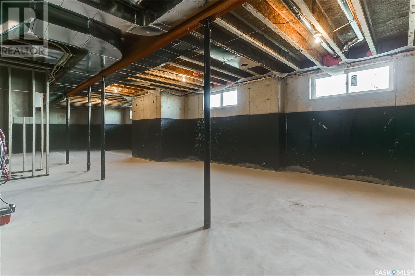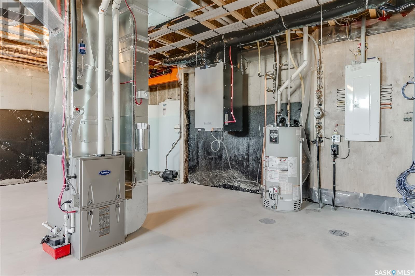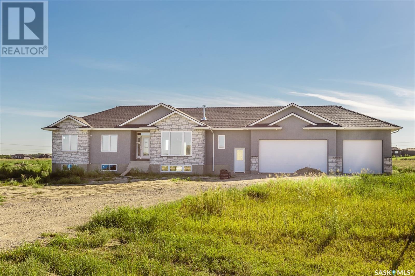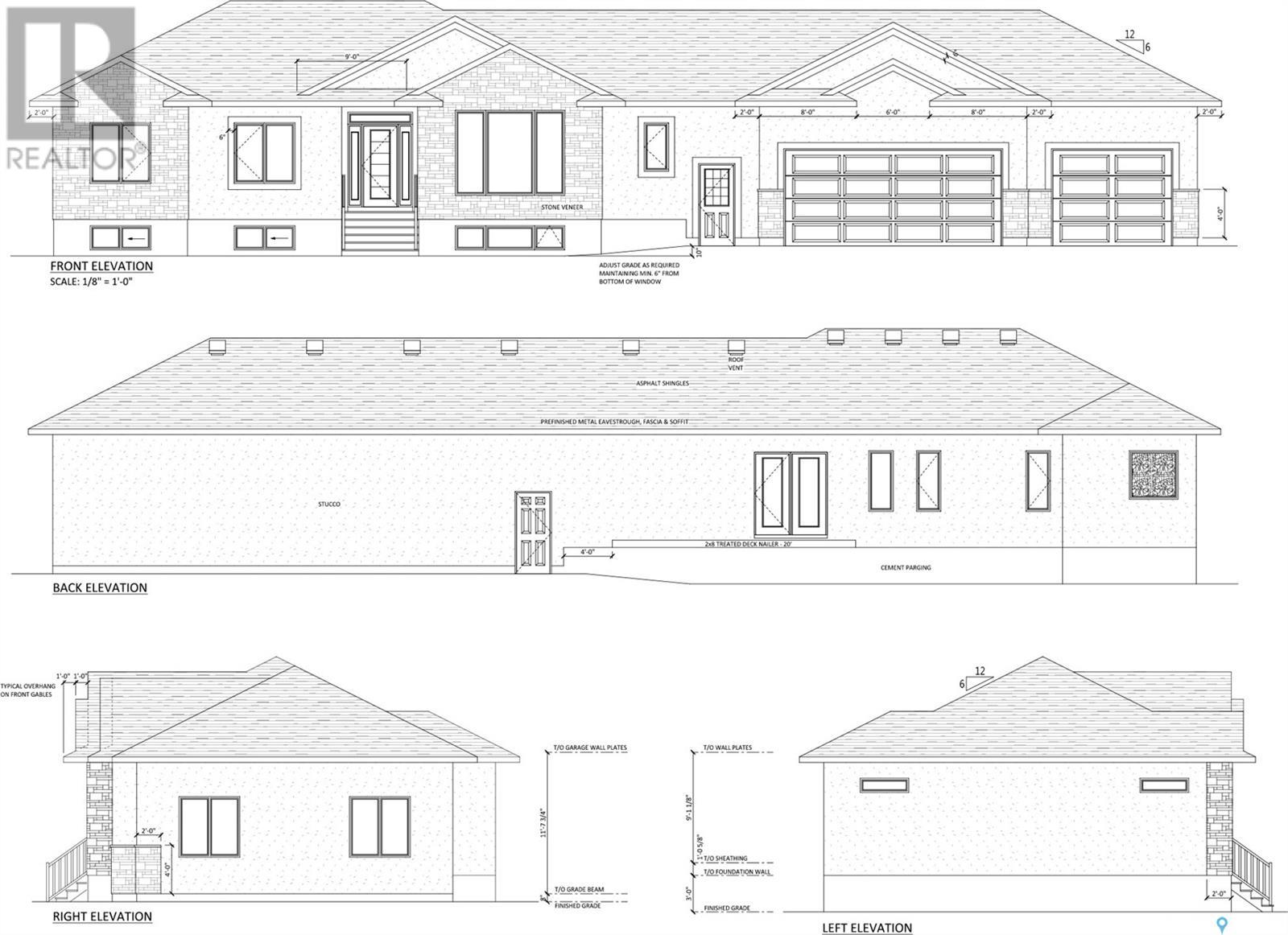3 Bedroom
2 Bathroom
1526 sqft
Bungalow
Fireplace
Central Air Conditioning, Air Exchanger
Forced Air
Acreage
$799,900
Custom build with Fraser Homes at a development that offers night skies and room for your family! This impeccable custom built 1,526sqft bungalow can be yours in 2025/2026! This house plan boasts features such as wood floors, heated tile in the bathrooms, a gorgeous and bright dedicated laundry room, and one of the most versatile floorplans for a home of this size. The open concept features bright living room with a natural gas fireplace and custom built wall unit. High-end cabinets with full-extension drawers and soft close feature adorn the kitchen with walk-in pantry. Granite counter tops, stainless steel appliances, eating area with garden doors to deck make this the perfect family home. The primary bedroom features a big walk-in closet, ensuite spa-style bathroom features a soaker tub and custom stand-alone tile shower. There are 2 additional bedrooms, and the basement is ready for development when the time is right to expand the living space in the home. If you are considering buying a home this year, consider building with Fraser Homes. Pictures shown are from an identical build at a different acreage development outside Saskatoon. At this juncture you have the option to make any alterations you desire as this is a custom build opportunity at a price that can't be beat for an acreage that weighs in at just over 3 acres. Call The Agency Saskatoon or call your REALTOR for more information. (id:51699)
Property Details
|
MLS® Number
|
SK996314 |
|
Property Type
|
Single Family |
|
Features
|
Acreage, Irregular Lot Size |
Building
|
Bathroom Total
|
2 |
|
Bedrooms Total
|
3 |
|
Appliances
|
Washer, Refrigerator, Dishwasher, Dryer, Humidifier, Garage Door Opener Remote(s), Stove |
|
Architectural Style
|
Bungalow |
|
Basement Development
|
Unfinished |
|
Basement Type
|
Full (unfinished) |
|
Constructed Date
|
2025 |
|
Cooling Type
|
Central Air Conditioning, Air Exchanger |
|
Fireplace Fuel
|
Gas |
|
Fireplace Present
|
Yes |
|
Fireplace Type
|
Conventional |
|
Heating Fuel
|
Natural Gas |
|
Heating Type
|
Forced Air |
|
Stories Total
|
1 |
|
Size Interior
|
1526 Sqft |
|
Type
|
House |
Parking
|
Attached Garage
|
|
|
Gravel
|
|
|
Heated Garage
|
|
|
Parking Space(s)
|
6 |
Land
|
Acreage
|
Yes |
|
Size Irregular
|
3.02 |
|
Size Total
|
3.02 Ac |
|
Size Total Text
|
3.02 Ac |
Rooms
| Level |
Type |
Length |
Width |
Dimensions |
|
Basement |
Other |
|
|
~ x ~ |
|
Main Level |
Foyer |
|
|
5'6" x 5'4" |
|
Main Level |
Living Room |
|
|
13'6" x 12'4" |
|
Main Level |
Kitchen |
|
|
8' x 12'6" |
|
Main Level |
Dining Room |
|
|
10' x 14' |
|
Main Level |
4pc Bathroom |
|
|
~ x ~ |
|
Main Level |
5pc Bathroom |
|
|
~ x ~ |
|
Main Level |
Primary Bedroom |
|
|
13'2 x 13'2 |
|
Main Level |
Bedroom |
|
|
10' x 10' |
|
Main Level |
Bedroom |
|
|
10' x 9' |
https://www.realtor.ca/real-estate/27942712/37-country-hills-estates-clavet

