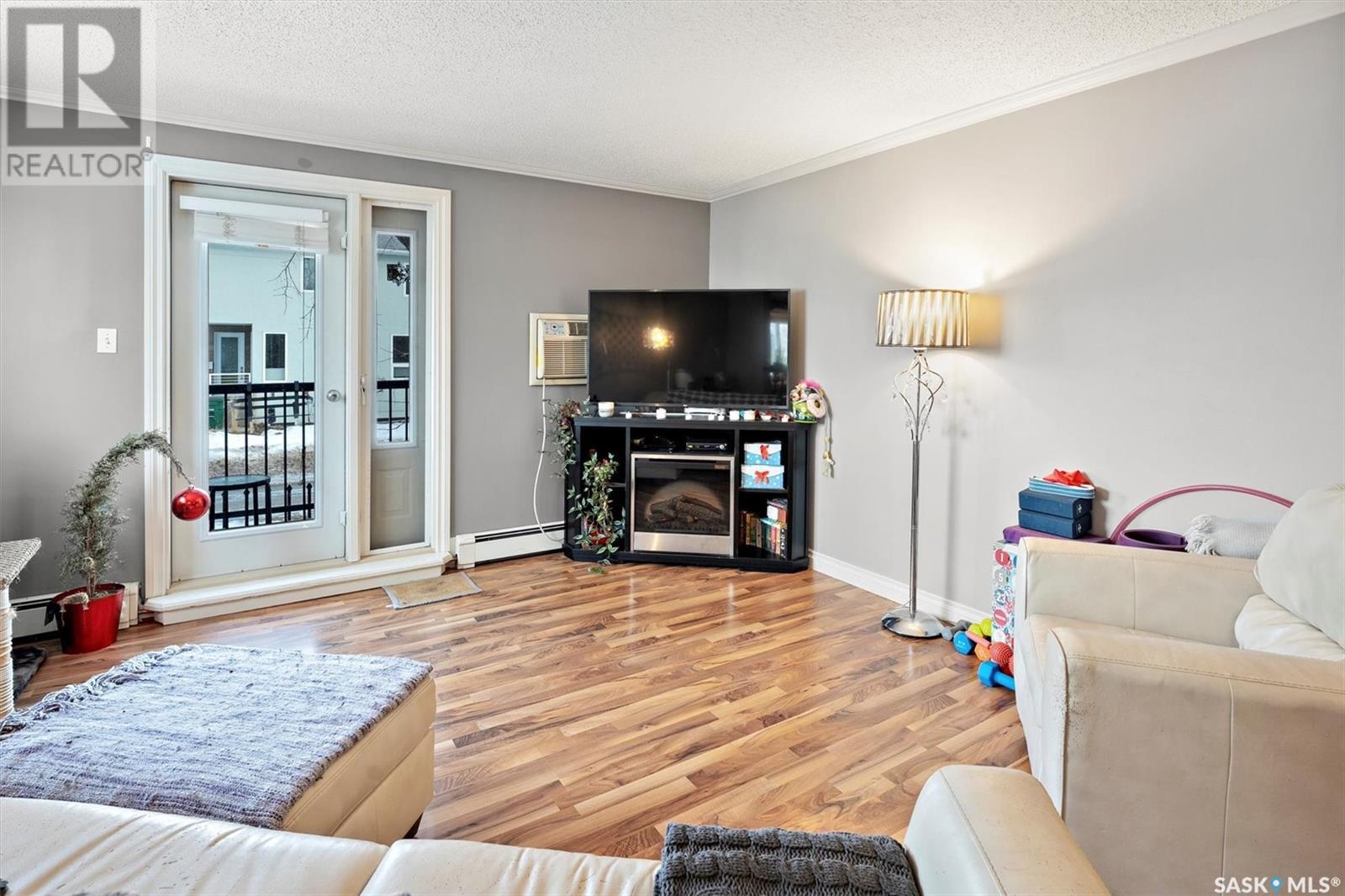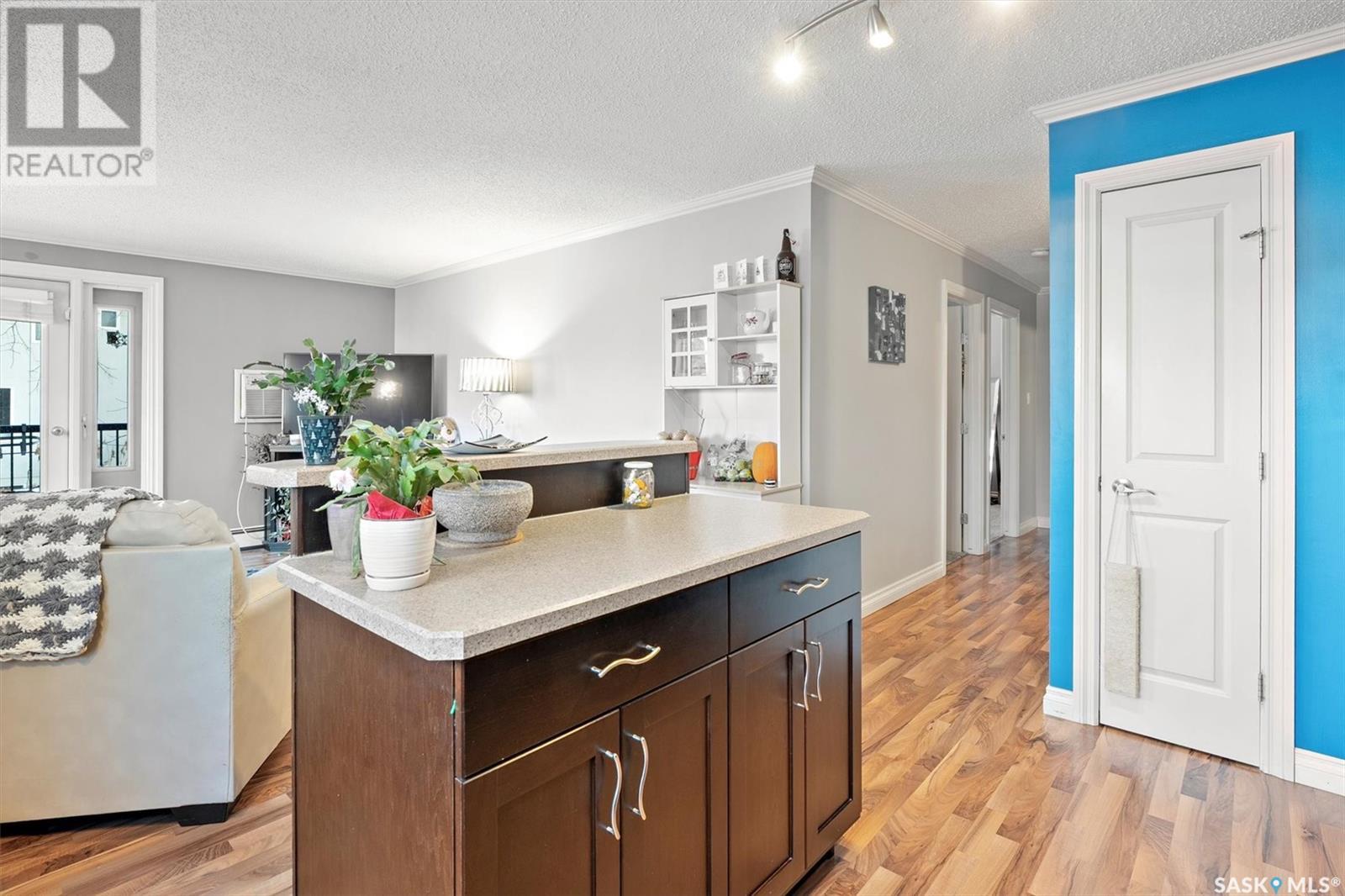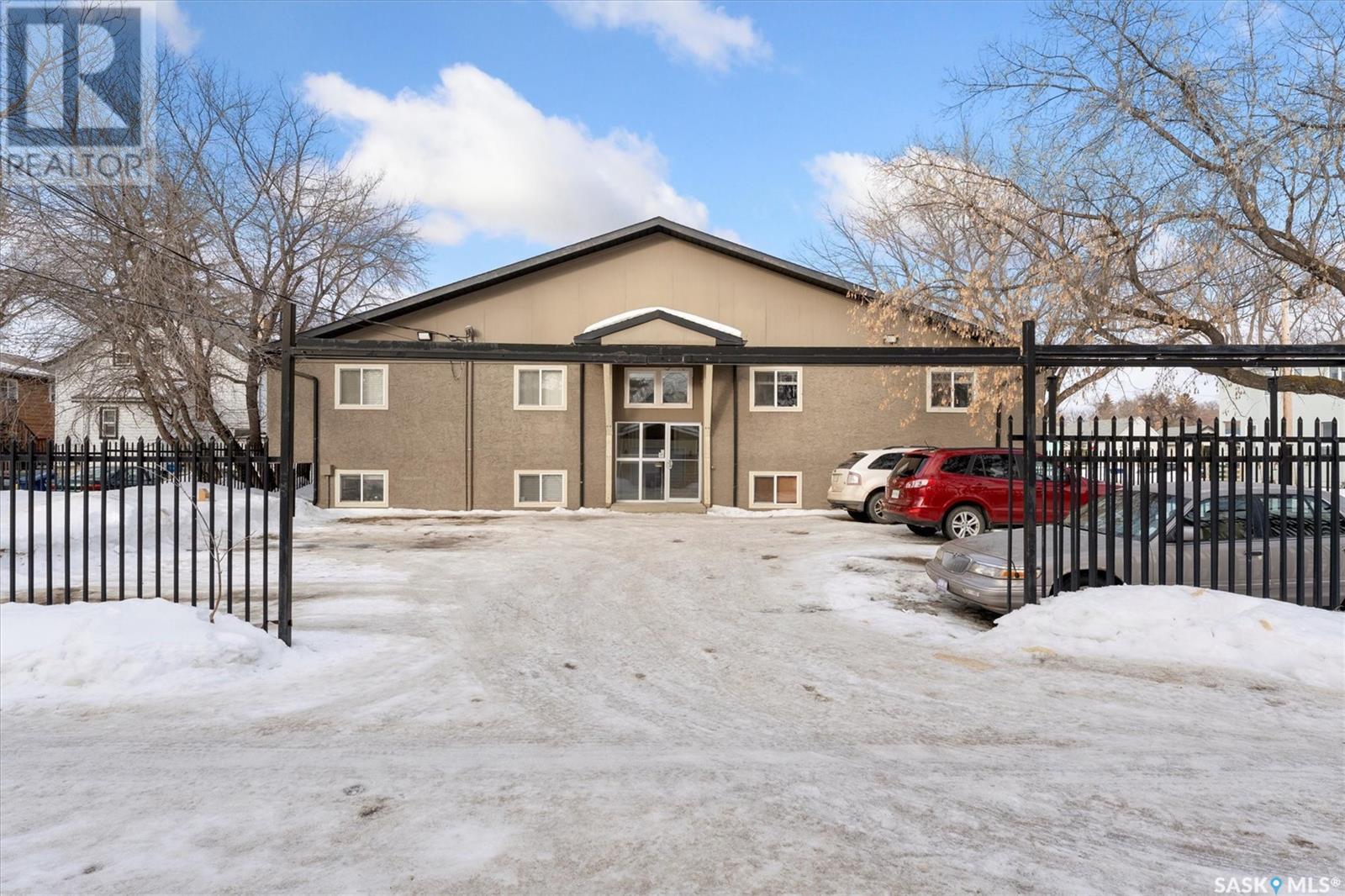204 521 18th Street W Saskatoon, Saskatchewan S7M 1C8
$179,900Maintenance,
$500 Monthly
Maintenance,
$500 MonthlyWelcome to 204 - 521 18th St W, a stylish and move-in-ready condo in the heart of Riversdale! This 2-bedroom, 1-bathroom corner unit offers modern updates, abundant natural light, and a prime location just minutes from the river, River Landing, Riversdale Pool, downtown, the vibrant shops and cafes of 20th Street and so much more. Inside, you’ll find a spacious kitchen with maple cabinetry, a pantry, and an eat-up island that flows seamlessly into the open-concept living area. A garden door leads to your private balcony, perfect for enjoying fresh air and city views. The two generous bedrooms include a primary suite with a walk-in closet, while the four-piece bathroom and large laundry/storage room add extra convenience. Plus, this unit includes a dedicated surface parking stall at the back. Located in a quiet, pet-friendly boutique complex with just 8 units, this condo is perfect for those seeking a peaceful, low-maintenance lifestyle in a thriving urban neighborhood. Don’t miss your chance to own an affordable, stylish home in one of Saskatoon’s most dynamic communities! (id:51699)
Property Details
| MLS® Number | SK998222 |
| Property Type | Single Family |
| Neigbourhood | Riversdale |
| Community Features | Pets Allowed With Restrictions |
| Features | Corner Site, Balcony |
Building
| Bathroom Total | 1 |
| Bedrooms Total | 2 |
| Appliances | Washer, Refrigerator, Dishwasher, Dryer, Microwave, Window Coverings, Stove |
| Architectural Style | Low Rise |
| Constructed Date | 1984 |
| Cooling Type | Wall Unit |
| Heating Type | Baseboard Heaters, Hot Water |
| Size Interior | 928 Sqft |
| Type | Apartment |
Parking
| Surfaced | 1 |
| Parking Space(s) | 1 |
Land
| Acreage | No |
Rooms
| Level | Type | Length | Width | Dimensions |
|---|---|---|---|---|
| Main Level | Kitchen | 9 ft ,5 in | 13 ft ,4 in | 9 ft ,5 in x 13 ft ,4 in |
| Main Level | Living Room | 12 ft ,8 in | 13 ft ,4 in | 12 ft ,8 in x 13 ft ,4 in |
| Main Level | Bedroom | 10 ft ,8 in | 14 ft ,9 in | 10 ft ,8 in x 14 ft ,9 in |
| Main Level | Bedroom | 8 ft ,8 in | 12 ft ,7 in | 8 ft ,8 in x 12 ft ,7 in |
| Main Level | 4pc Bathroom | - x - | ||
| Main Level | Laundry Room | 4 ft ,11 in | 7 ft ,5 in | 4 ft ,11 in x 7 ft ,5 in |
https://www.realtor.ca/real-estate/27988092/204-521-18th-street-w-saskatoon-riversdale
Interested?
Contact us for more information

























