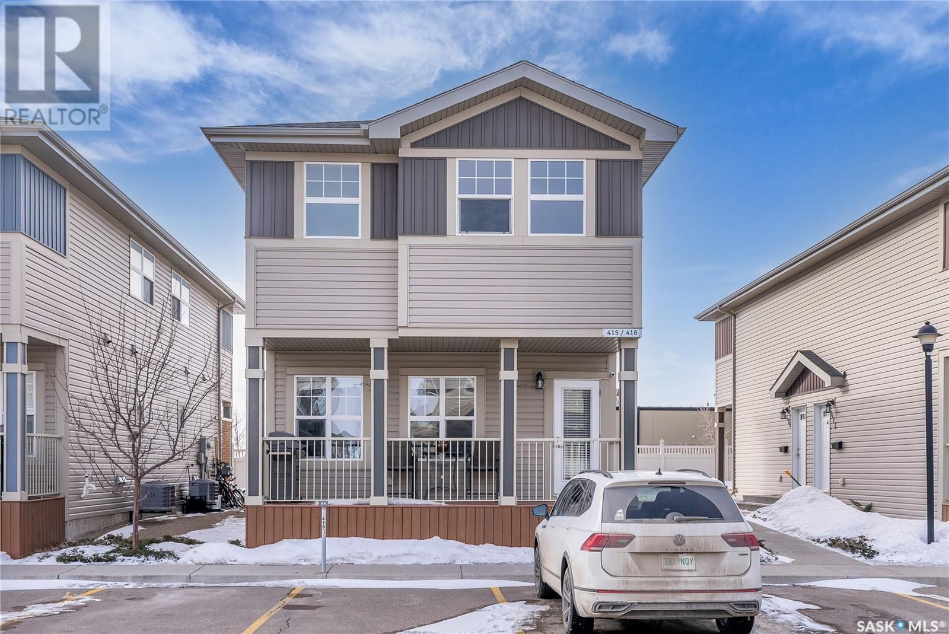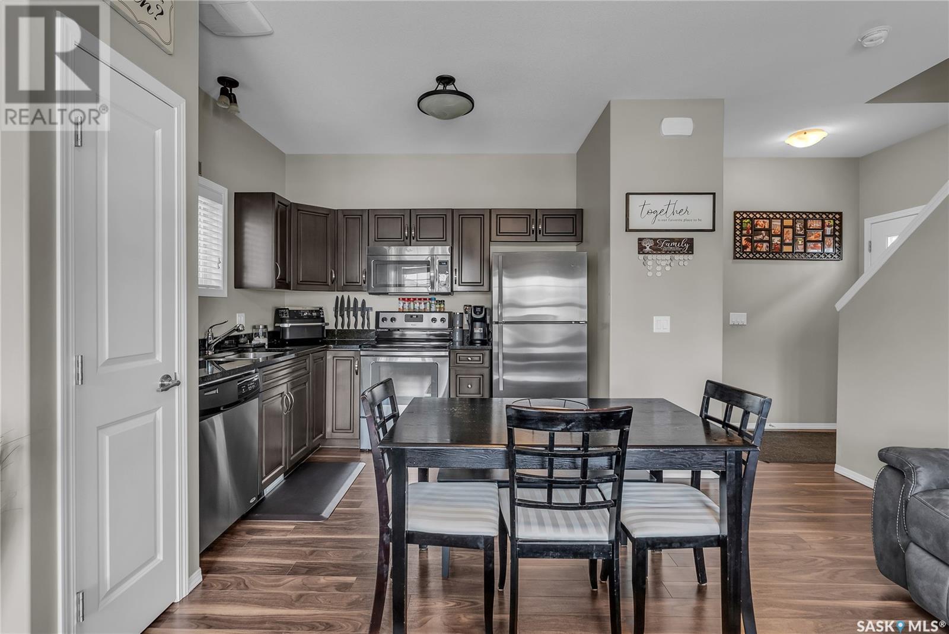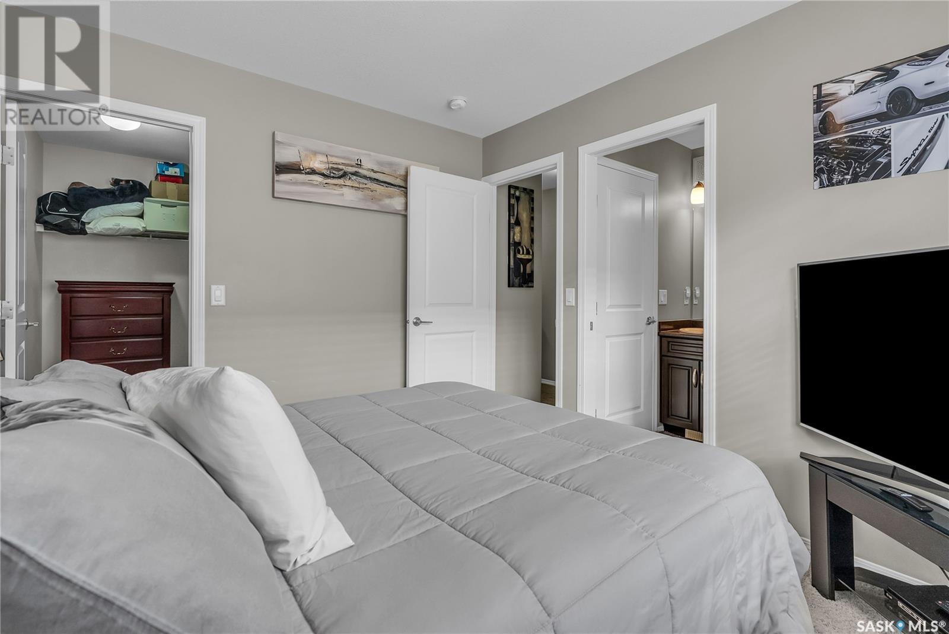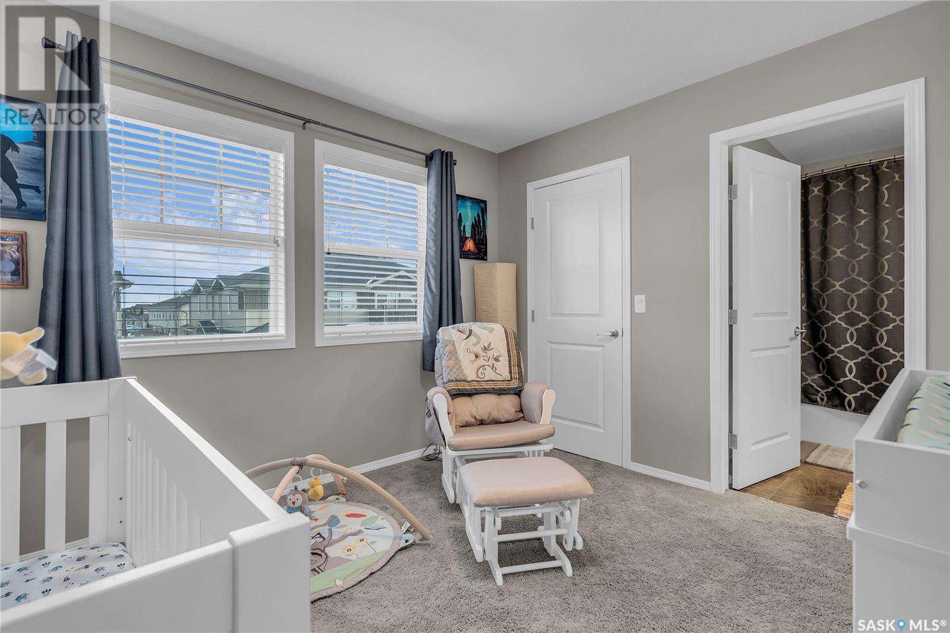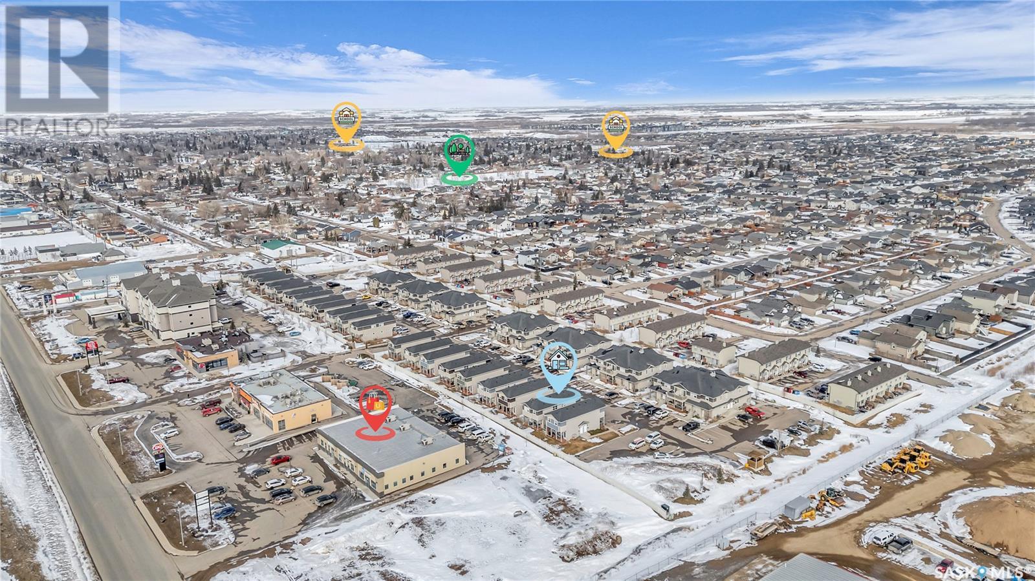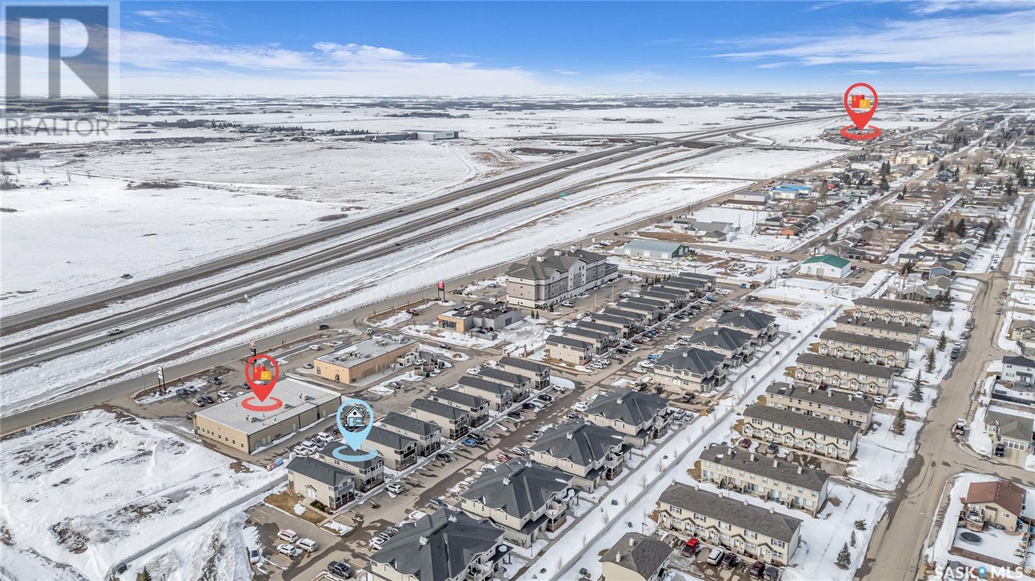415 100 Chaparral Boulevard Martensville, Saskatchewan S0K 0A2
$264,900Maintenance,
$220 Monthly
Maintenance,
$220 MonthlyThis modern two story townhouse is move in ready! The main floor opens into a bright space that features a modern kitchen complete with granite counters, stainless appliances, and a full pantry. The living room adjacent is perfect of unwinding and has direct access to a covered deck! Upstairs you will find 2 large bedrooms, 2 bathrooms, and a laundry room as well. The primary bedroom features it’s own walk-in closet and ensuite where the secondary room features shared access to the other bathroom too. The basement is open for your development with room for a bathroom and family room. Two electrified parking stalls are in front of this unit with ample visitor parking as well. Located close to restaurants, schools, walking paths, and only a short drive to Saskatoon. Call today to book your own showing! (id:51699)
Property Details
| MLS® Number | SK998864 |
| Property Type | Single Family |
| Community Features | Pets Allowed With Restrictions |
| Features | Balcony, Sump Pump |
Building
| Bathroom Total | 2 |
| Bedrooms Total | 2 |
| Appliances | Washer, Refrigerator, Dishwasher, Dryer, Microwave, Stove |
| Architectural Style | 2 Level |
| Basement Development | Unfinished |
| Basement Type | Full (unfinished) |
| Constructed Date | 2014 |
| Cooling Type | Central Air Conditioning |
| Heating Fuel | Natural Gas |
| Heating Type | Forced Air |
| Stories Total | 2 |
| Size Interior | 929 Sqft |
| Type | Row / Townhouse |
Parking
| Surfaced | 2 |
| Parking Space(s) | 2 |
Land
| Acreage | No |
Rooms
| Level | Type | Length | Width | Dimensions |
|---|---|---|---|---|
| Second Level | Bedroom | 10 ft ,2 in | 11 ft ,3 in | 10 ft ,2 in x 11 ft ,3 in |
| Second Level | Bedroom | 9 ft ,10 in | 10 ft ,9 in | 9 ft ,10 in x 10 ft ,9 in |
| Second Level | 4pc Bathroom | Measurements not available | ||
| Second Level | 3pc Ensuite Bath | Measurements not available | ||
| Second Level | Laundry Room | Measurements not available | ||
| Basement | Other | Measurements not available | ||
| Main Level | Kitchen/dining Room | 8 ft ,9 in | 12 ft ,2 in | 8 ft ,9 in x 12 ft ,2 in |
| Main Level | Living Room | 10 ft | 15 ft ,2 in | 10 ft x 15 ft ,2 in |
https://www.realtor.ca/real-estate/28023265/415-100-chaparral-boulevard-martensville
Interested?
Contact us for more information

