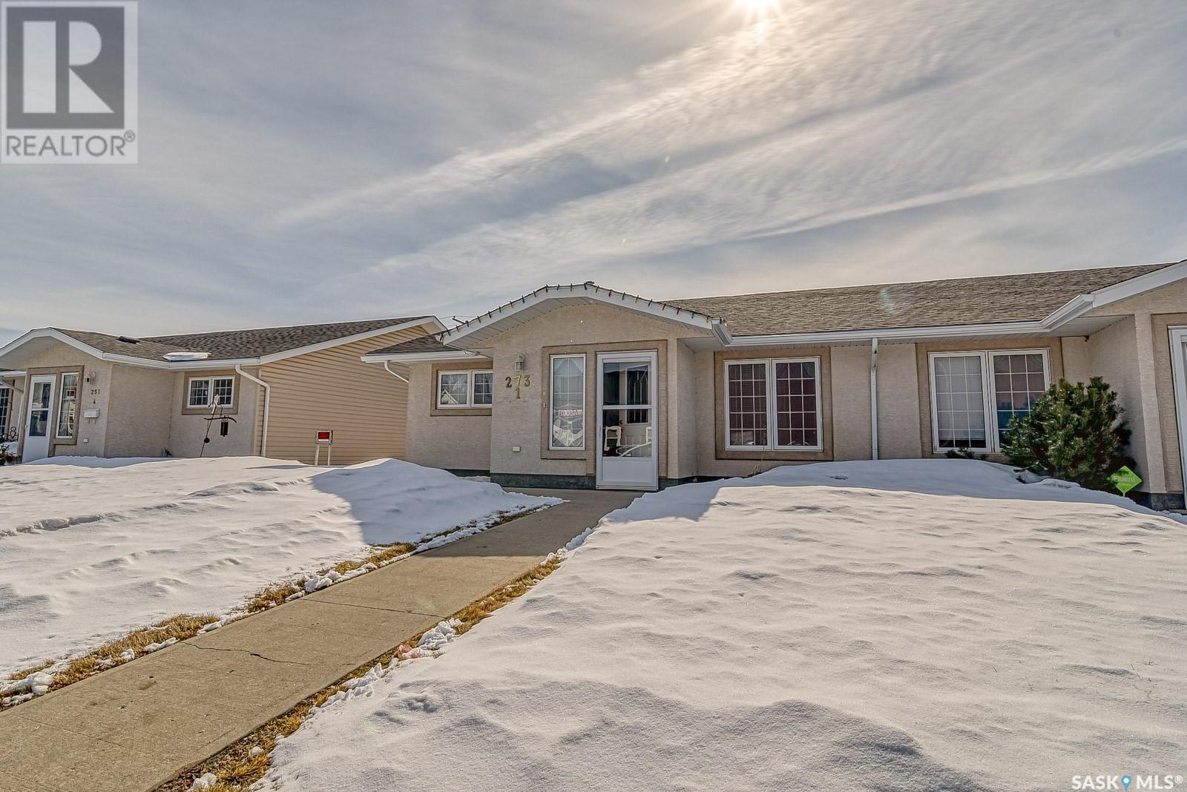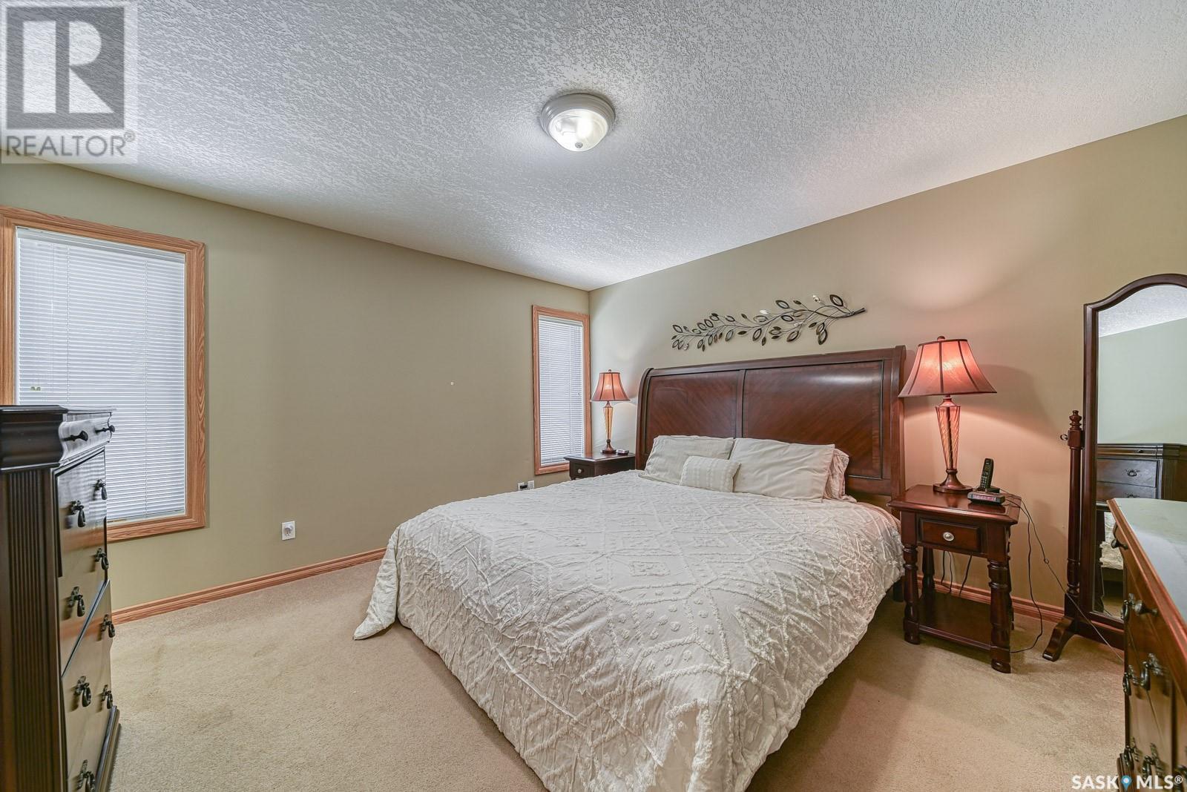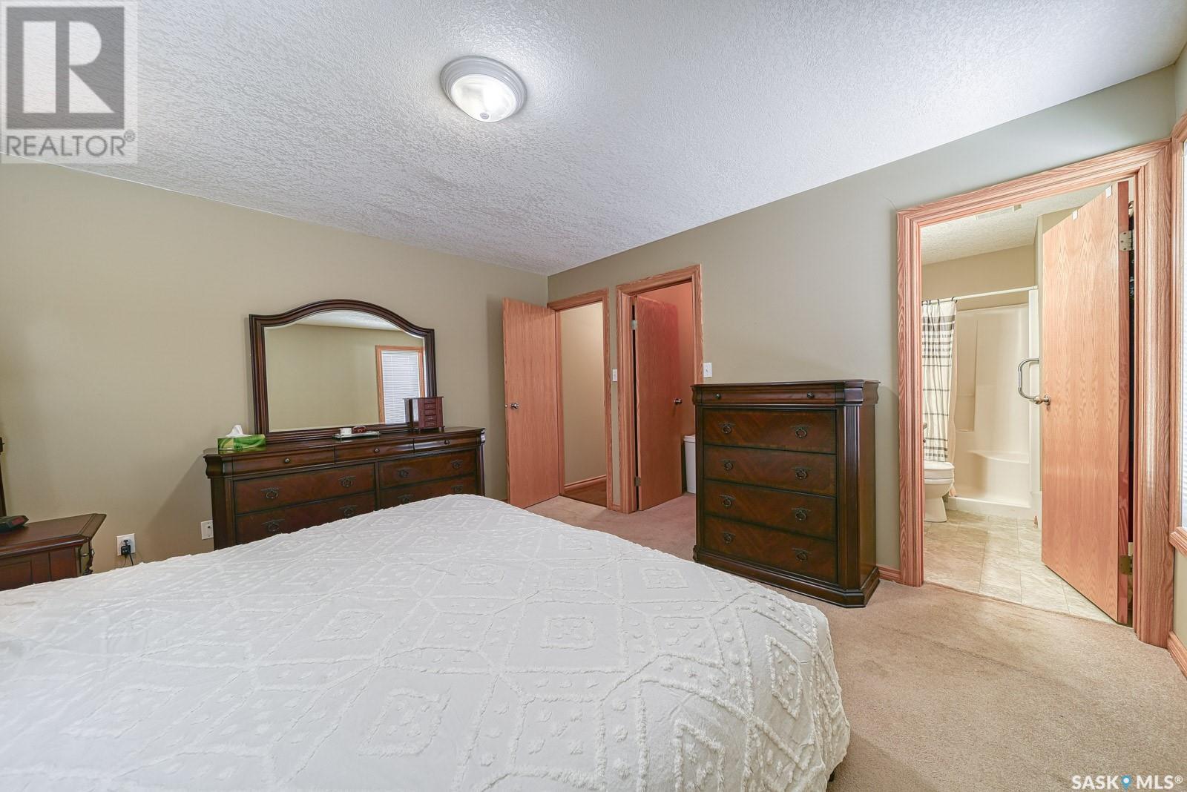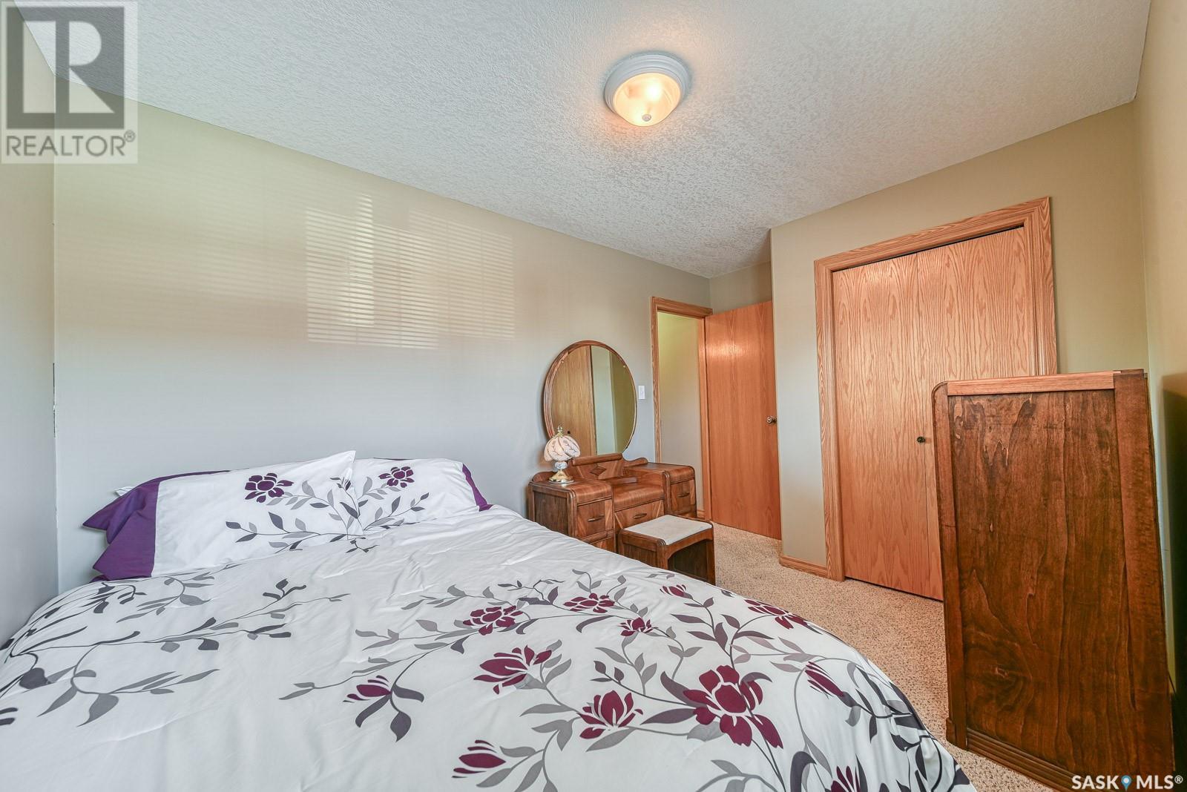1 273 Fairford Street W Moose Jaw, Saskatchewan S6H 1S8
$349,900Maintenance,
$635 Monthly
Maintenance,
$635 MonthlyYour new home is waiting for you at this spacious 1650 sq/ft bungalow-style condo perfectly located within steps of shops, restaurants, & parks! As you enter the home the foyer leads to a lovely living room with gorgeous hardwood floors leading to a fabulous kitchen design featuring a central island, corner pantry, plus spacious enough to host all of your favourite people! The primary suite presents with a large walk-in closet & en-suite bath with a large walk-in shower. You will love the gorgeous family room complete with a built-in desk, pocket door, gas fireplace + access to the outdoor patio! The home also boasts another bedroom, a full bathroom, laundry room + utility/storage room! Yes, of course, there is a 2-car insulated garage! You will enjoy easy access to the garage and courtyard patio space from the family room or kitchen! Just a few features include: 1650 sq/ft condo, beautiful move-in ready presentation, 2 bedrooms, 2 baths, 22X22 insulated garage, gas fireplace, neutral decor throughout, separate yard space,...amazing lifestyle condo! Be sure to view the 3D scan of the floor plan & 360s of the outdoor spaces! (id:51699)
Property Details
| MLS® Number | SK999028 |
| Property Type | Single Family |
| Neigbourhood | Central MJ |
| Community Features | Pets Allowed With Restrictions |
| Features | Treed, Rectangular |
| Structure | Patio(s) |
Building
| Bathroom Total | 2 |
| Bedrooms Total | 2 |
| Appliances | Washer, Refrigerator, Dishwasher, Dryer, Microwave, Window Coverings, Garage Door Opener Remote(s), Stove |
| Architectural Style | Bungalow |
| Basement Development | Unfinished |
| Basement Type | Crawl Space (unfinished) |
| Constructed Date | 2006 |
| Cooling Type | Central Air Conditioning, Air Exchanger |
| Fireplace Fuel | Gas |
| Fireplace Present | Yes |
| Fireplace Type | Conventional |
| Heating Fuel | Natural Gas |
| Heating Type | Forced Air |
| Stories Total | 1 |
| Size Interior | 1650 Sqft |
| Type | Row / Townhouse |
Parking
| Detached Garage | |
| Parking Space(s) | 2 |
Land
| Acreage | No |
| Fence Type | Fence |
| Landscape Features | Lawn, Underground Sprinkler |
Rooms
| Level | Type | Length | Width | Dimensions |
|---|---|---|---|---|
| Main Level | Attic (finished) | 6 ft ,7 in | 6 ft ,9 in | 6 ft ,7 in x 6 ft ,9 in |
| Main Level | Living Room | 15 ft ,2 in | 13 ft ,1 in | 15 ft ,2 in x 13 ft ,1 in |
| Main Level | Bedroom | 14 ft ,9 in | 9 ft ,1 in | 14 ft ,9 in x 9 ft ,1 in |
| Main Level | 4pc Bathroom | 10 ft ,11 in | 4 ft ,11 in | 10 ft ,11 in x 4 ft ,11 in |
| Main Level | Kitchen/dining Room | 23 ft ,2 in | 11 ft ,2 in | 23 ft ,2 in x 11 ft ,2 in |
| Main Level | Primary Bedroom | 13 ft ,6 in | 13 ft ,3 in | 13 ft ,6 in x 13 ft ,3 in |
| Main Level | 3pc Ensuite Bath | 9 ft ,1 in | 4 ft ,11 in | 9 ft ,1 in x 4 ft ,11 in |
| Main Level | Family Room | 19 ft ,4 in | 16 ft ,9 in | 19 ft ,4 in x 16 ft ,9 in |
| Main Level | Other | 10 ft ,11 in | 4 ft ,10 in | 10 ft ,11 in x 4 ft ,10 in |
https://www.realtor.ca/real-estate/28033992/1-273-fairford-street-w-moose-jaw-central-mj
Interested?
Contact us for more information































