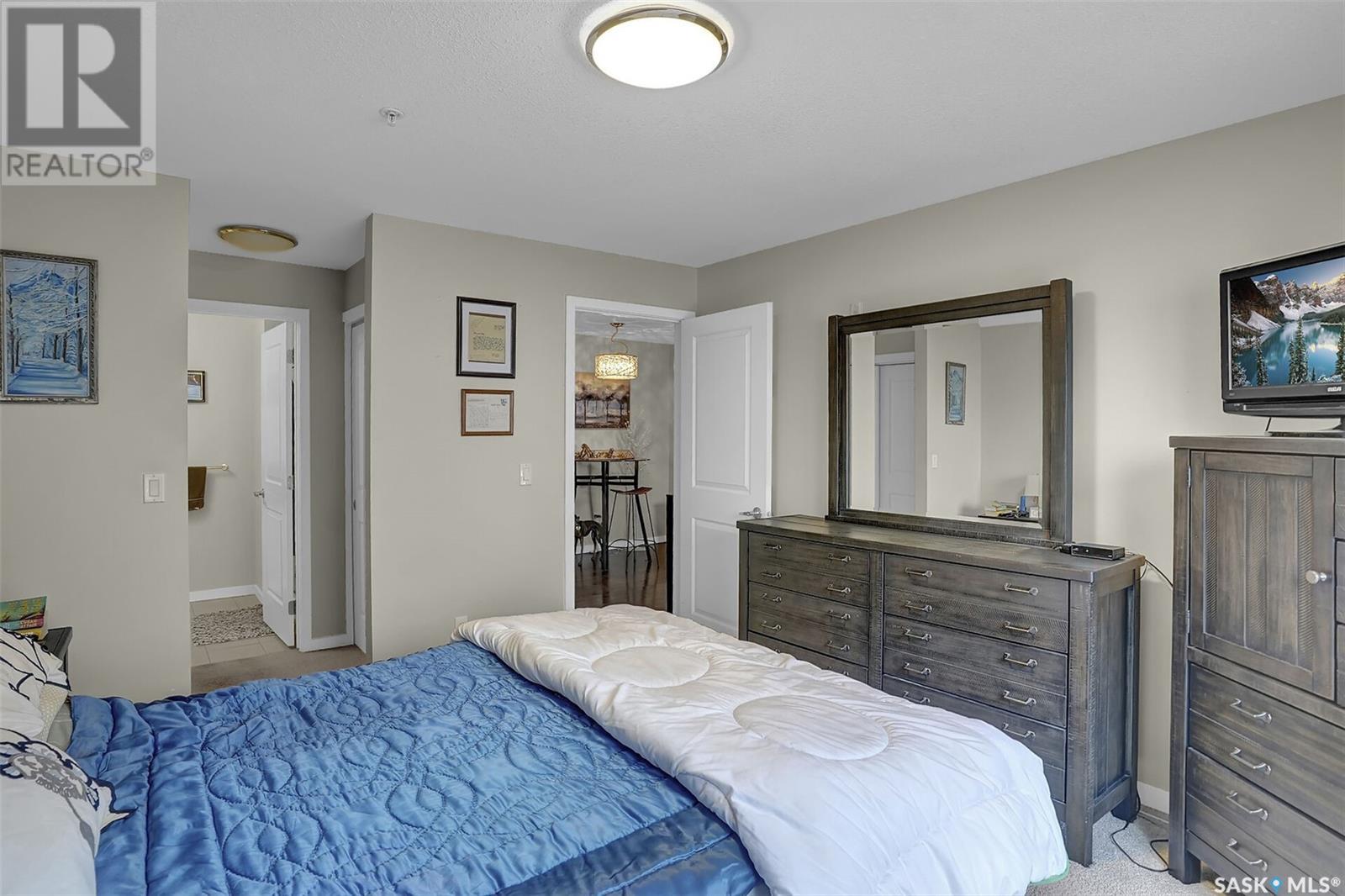112 1640 Dakota Drive Regina, Saskatchewan S4Z 0A4
$206,900Maintenance,
$540 Monthly
Maintenance,
$540 Monthly"This spacious and bright east-facing main-floor corner condo offers the perfect blend of comfort and convenience, with green space right off your patio for a peaceful outdoor retreat. Designed with an open-concept layout, the condo features a well-appointed island kitchen with quartz countertops and a full appliance package, seamlessly flowing into the dining area and inviting living room with patio access. The primary bedroom boasts a walk-through closet leading to a private 3-piece ensuite, while a second bedroom, a full 4-piece bath, and in-suite laundry complete the space. Enjoy resort-style living with access to the complex’s fantastic clubhouse, featuring a pool, hot tub, fully equipped fitness center, and an amenities room with a kitchenette, lounge area, TV, and pool table. A perfect opportunity for those seeking modern condo living with exceptional amenities!" (id:51699)
Property Details
| MLS® Number | SK998985 |
| Property Type | Single Family |
| Neigbourhood | East Pointe Estates |
| Community Features | Pets Allowed With Restrictions |
| Features | Treed, Corner Site, Elevator, Wheelchair Access |
| Pool Type | Indoor Pool |
| Structure | Deck |
Building
| Bathroom Total | 2 |
| Bedrooms Total | 2 |
| Amenities | Exercise Centre, Clubhouse, Swimming |
| Appliances | Washer, Refrigerator, Intercom, Dishwasher, Dryer, Microwave, Window Coverings, Stove |
| Architectural Style | Low Rise |
| Constructed Date | 2012 |
| Cooling Type | Wall Unit, Window Air Conditioner |
| Heating Fuel | Natural Gas |
| Heating Type | Baseboard Heaters, Hot Water |
| Size Interior | 958 Sqft |
| Type | Apartment |
Parking
| Surfaced | 2 |
| Other | |
| Parking Space(s) | 2 |
Land
| Acreage | No |
| Landscape Features | Lawn |
Rooms
| Level | Type | Length | Width | Dimensions |
|---|---|---|---|---|
| Main Level | Kitchen | 15 ft | 10 ft | 15 ft x 10 ft |
| Main Level | Dining Room | 11 ft | 10 ft | 11 ft x 10 ft |
| Main Level | Bedroom | 11 ft | 9 ft ,8 in | 11 ft x 9 ft ,8 in |
| Main Level | Primary Bedroom | 12 ft | 12 ft ,8 in | 12 ft x 12 ft ,8 in |
| Main Level | 3pc Ensuite Bath | - x - | ||
| Main Level | 4pc Bathroom | - x - | ||
| Main Level | Laundry Room | - x - | ||
| Main Level | Living Room | 15 ft | 11 ft | 15 ft x 11 ft |
https://www.realtor.ca/real-estate/28032272/112-1640-dakota-drive-regina-east-pointe-estates
Interested?
Contact us for more information

























