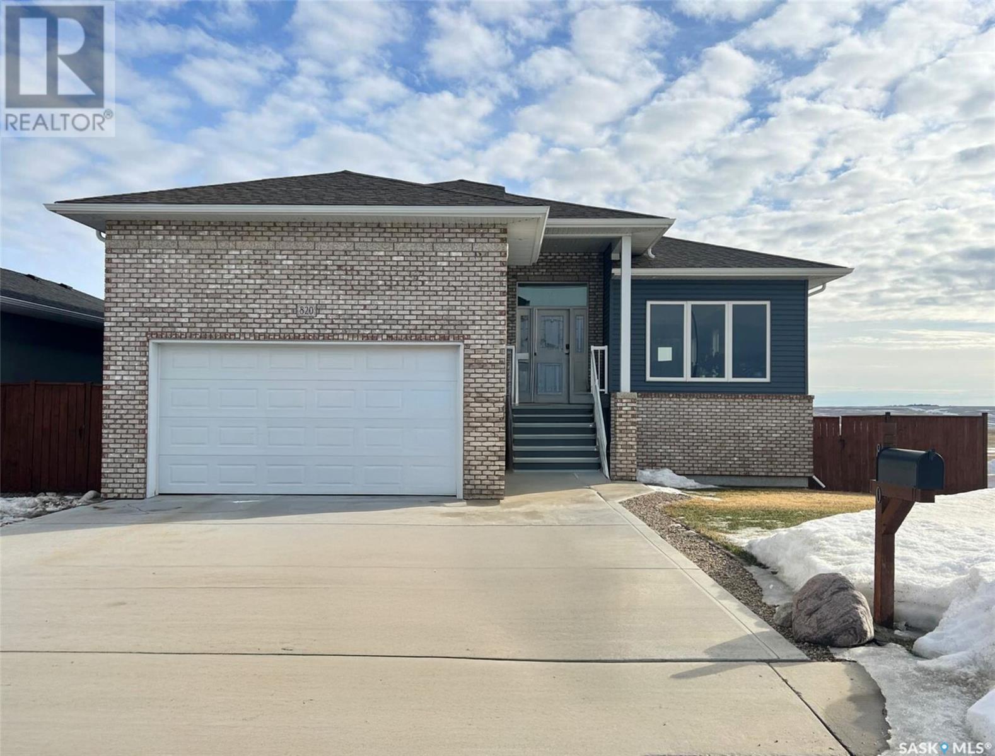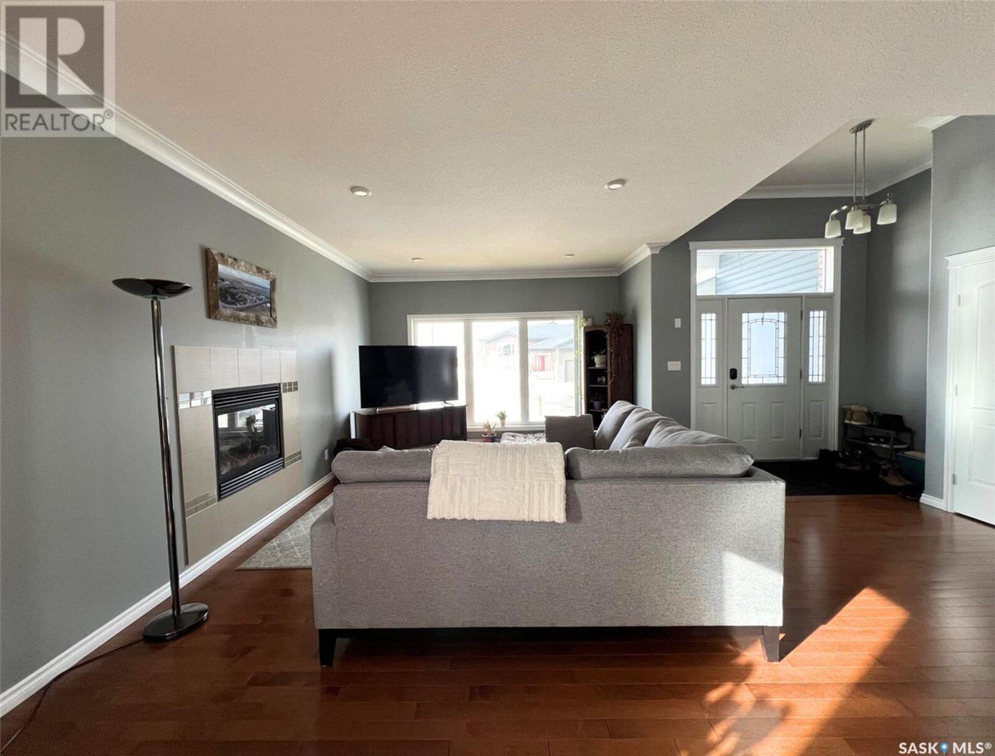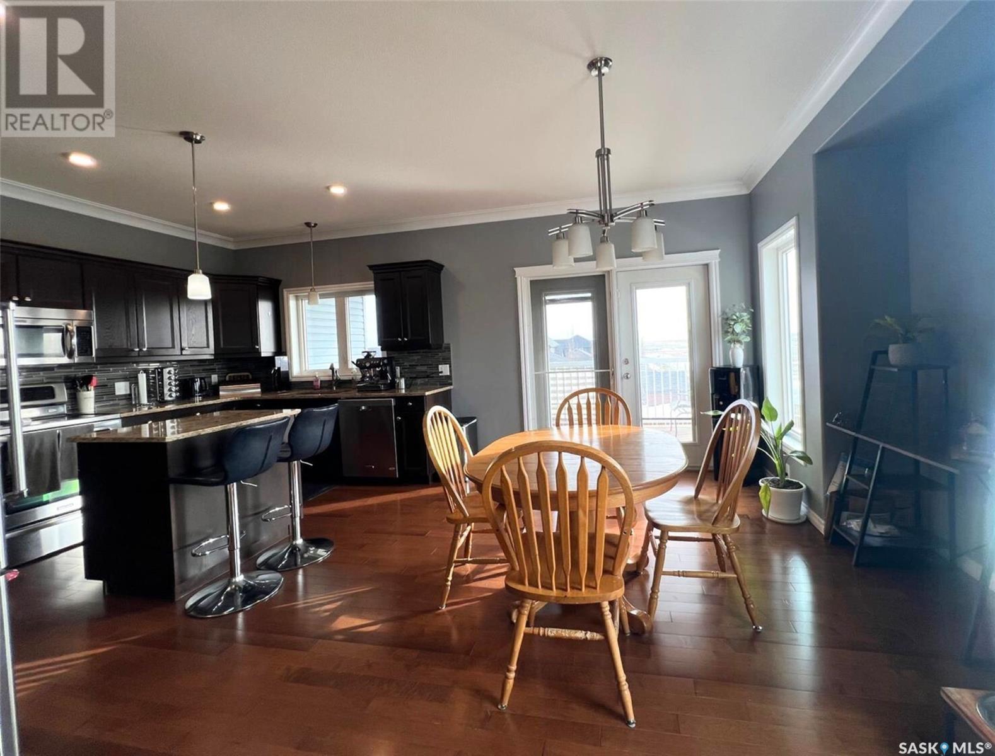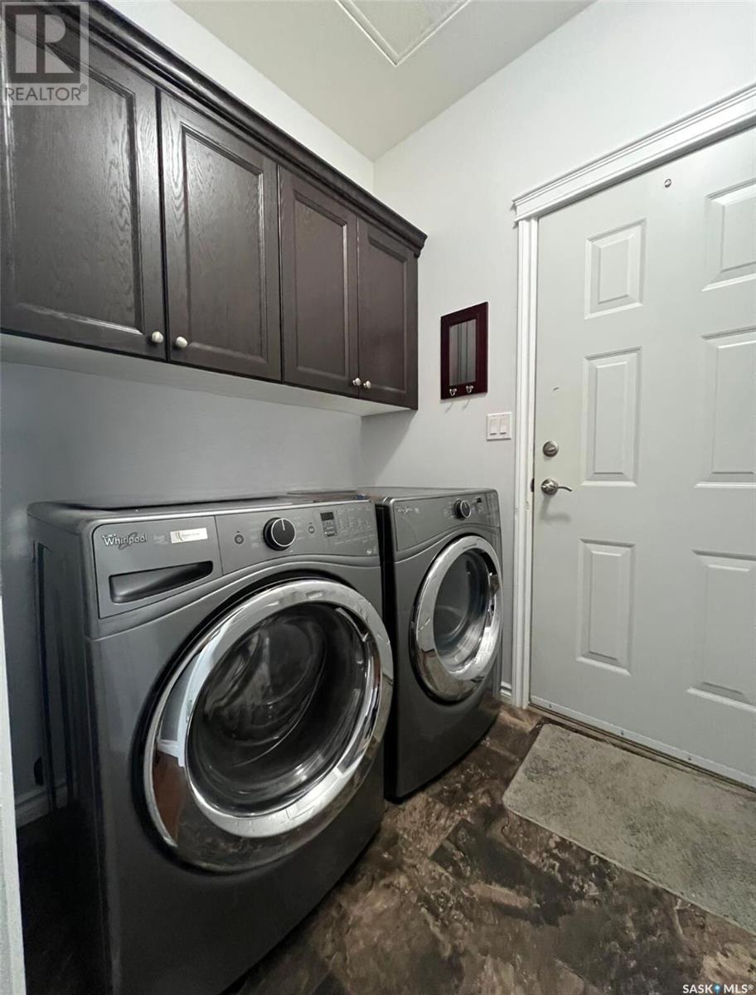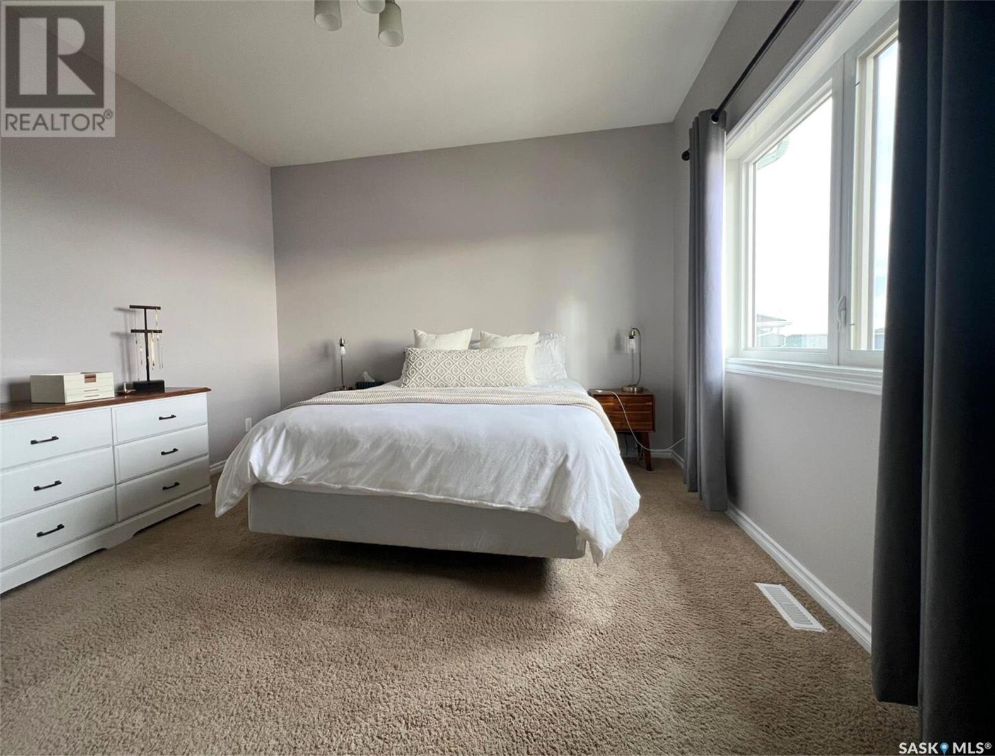6 Bedroom
3 Bathroom
1490 sqft
Bungalow
Fireplace
Central Air Conditioning, Air Exchanger
Forced Air
Lawn, Underground Sprinkler
$570,000
Situated in the Highland subdivision on the furthermost end of Hamilton Drive with only coulees for neighbours to the west, this 6 bedroom, 3 bathroom spacious home is designed well for a busy & growing family. The front entry features an airy and welcoming semi vaulted ceiling along with a good size coat closet. There is an open flow from here from here through to the living room and dining room behind. The main area features hardwood floors, there is a gas fireplace in the living room, and warm, neutral tones create a relaxed & comfortable quality. The flow of this area is excellent for both family time & entertaining. The dining room hosts space for a large dining table, while patio doors lead to the south deck. The kitchen rests behind here with stainless steel appliances, both pendant lighting & pot lights, quartz countertops, & the island has an overhang for bar-height seating. Down the hall, the first door to your left is the convenient main floor laundry room as well as access to the attached, insulated & heated garage. At the end there are 2 bedrooms, a 4-piece bath, & the primary suite is tucked on the right side. This bedroom hosts a 4-piece bath with a separate tub & shower, as well as a walk-in closet. Downstairs, at the base of the stairs is a landing-style intersection. Ahead are 2 bedrooms, down the hall to the right is another bedroom, the utility room, & across on the right side is another 4-piece bathroom. The basement features a second laundry room, providing a great area for the teenagers in the family to keep their own washing organized. The family room is an excellent space to have a TV or games area, there is a wet bar in the corner & a walk-out into the fully-fenced private yard. The backyard features a shed, patio space, underground sprinklers, & it is already wired for the installation of a hot tub if desired. Call for more info or to book your own personal showing! (id:51699)
Property Details
|
MLS® Number
|
SK999088 |
|
Property Type
|
Single Family |
|
Features
|
Rectangular, Double Width Or More Driveway, Sump Pump |
|
Structure
|
Deck, Patio(s) |
Building
|
Bathroom Total
|
3 |
|
Bedrooms Total
|
6 |
|
Appliances
|
Washer, Refrigerator, Dishwasher, Dryer, Microwave, Freezer, Garburator, Window Coverings, Storage Shed, Stove |
|
Architectural Style
|
Bungalow |
|
Basement Development
|
Finished |
|
Basement Features
|
Walk Out |
|
Basement Type
|
Full (finished) |
|
Constructed Date
|
2014 |
|
Cooling Type
|
Central Air Conditioning, Air Exchanger |
|
Fireplace Fuel
|
Gas |
|
Fireplace Present
|
Yes |
|
Fireplace Type
|
Conventional |
|
Heating Fuel
|
Natural Gas |
|
Heating Type
|
Forced Air |
|
Stories Total
|
1 |
|
Size Interior
|
1490 Sqft |
|
Type
|
House |
Parking
|
Attached Garage
|
|
|
Heated Garage
|
|
|
Parking Space(s)
|
4 |
Land
|
Acreage
|
No |
|
Fence Type
|
Fence |
|
Landscape Features
|
Lawn, Underground Sprinkler |
|
Size Frontage
|
60 Ft ,7 In |
|
Size Irregular
|
6868.81 |
|
Size Total
|
6868.81 Sqft |
|
Size Total Text
|
6868.81 Sqft |
Rooms
| Level |
Type |
Length |
Width |
Dimensions |
|
Basement |
Family Room |
12 ft |
17 ft |
12 ft x 17 ft |
|
Basement |
Other |
13 ft ,8 in |
18 ft ,11 in |
13 ft ,8 in x 18 ft ,11 in |
|
Basement |
Laundry Room |
5 ft ,4 in |
6 ft ,4 in |
5 ft ,4 in x 6 ft ,4 in |
|
Basement |
Bedroom |
12 ft ,3 in |
9 ft ,10 in |
12 ft ,3 in x 9 ft ,10 in |
|
Basement |
Bedroom |
9 ft ,10 in |
9 ft ,9 in |
9 ft ,10 in x 9 ft ,9 in |
|
Basement |
4pc Bathroom |
10 ft |
4 ft ,10 in |
10 ft x 4 ft ,10 in |
|
Basement |
Bedroom |
9 ft ,9 in |
9 ft ,10 in |
9 ft ,9 in x 9 ft ,10 in |
|
Main Level |
Kitchen |
14 ft |
9 ft |
14 ft x 9 ft |
|
Main Level |
Dining Room |
14 ft |
9 ft |
14 ft x 9 ft |
|
Main Level |
Living Room |
20 ft |
13 ft |
20 ft x 13 ft |
|
Main Level |
Other |
5 ft ,6 in |
6 ft |
5 ft ,6 in x 6 ft |
|
Main Level |
Bedroom |
9 ft ,11 in |
9 ft ,10 in |
9 ft ,11 in x 9 ft ,10 in |
|
Main Level |
Bedroom |
9 ft ,11 in |
9 ft ,10 in |
9 ft ,11 in x 9 ft ,10 in |
|
Main Level |
Primary Bedroom |
11 ft ,11 in |
12 ft ,8 in |
11 ft ,11 in x 12 ft ,8 in |
|
Main Level |
4pc Ensuite Bath |
8 ft ,4 in |
8 ft ,3 in |
8 ft ,4 in x 8 ft ,3 in |
|
Main Level |
4pc Bathroom |
7 ft ,9 in |
4 ft ,11 in |
7 ft ,9 in x 4 ft ,11 in |
https://www.realtor.ca/real-estate/28036954/820-hamilton-drive-swift-current

