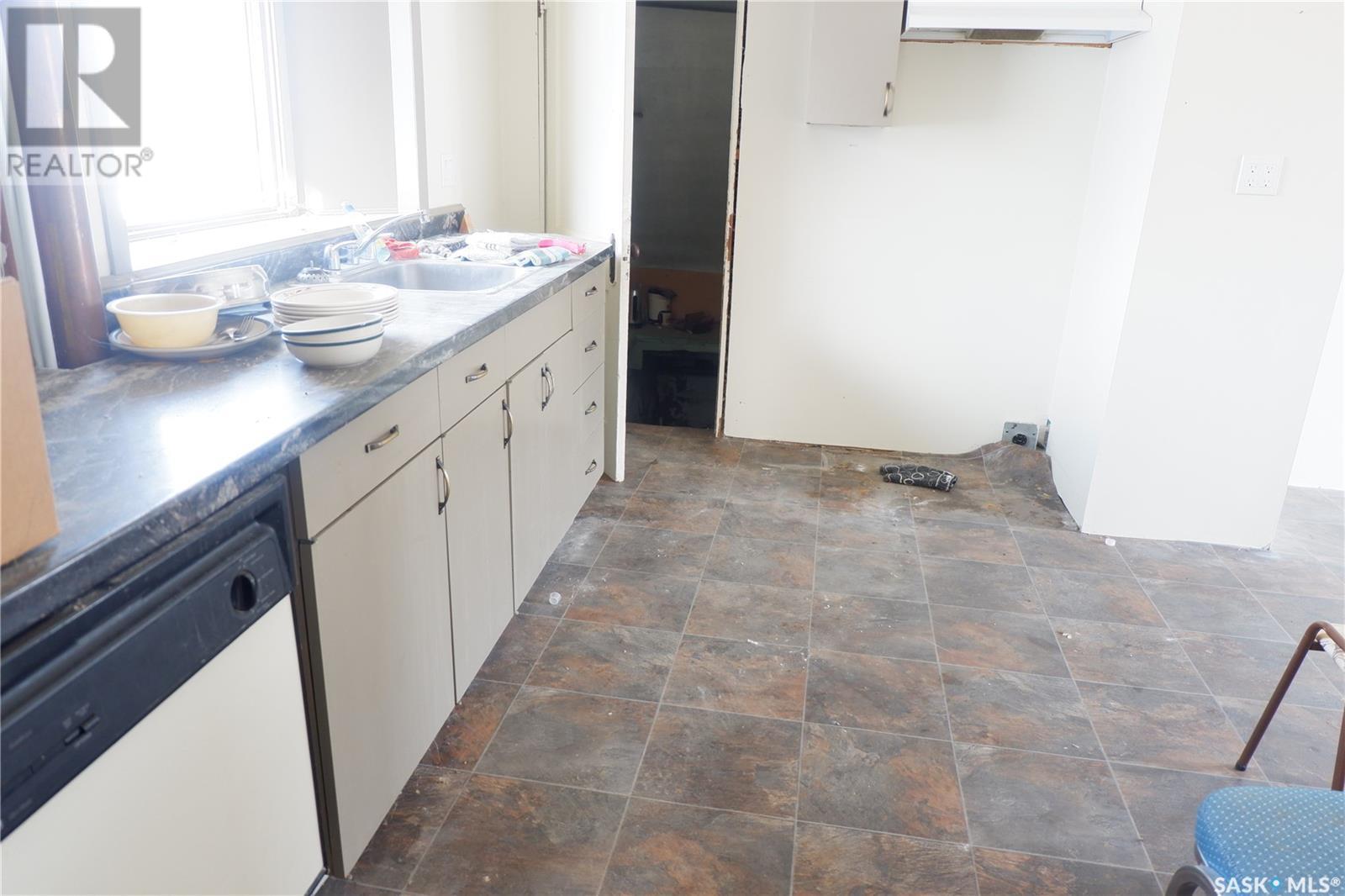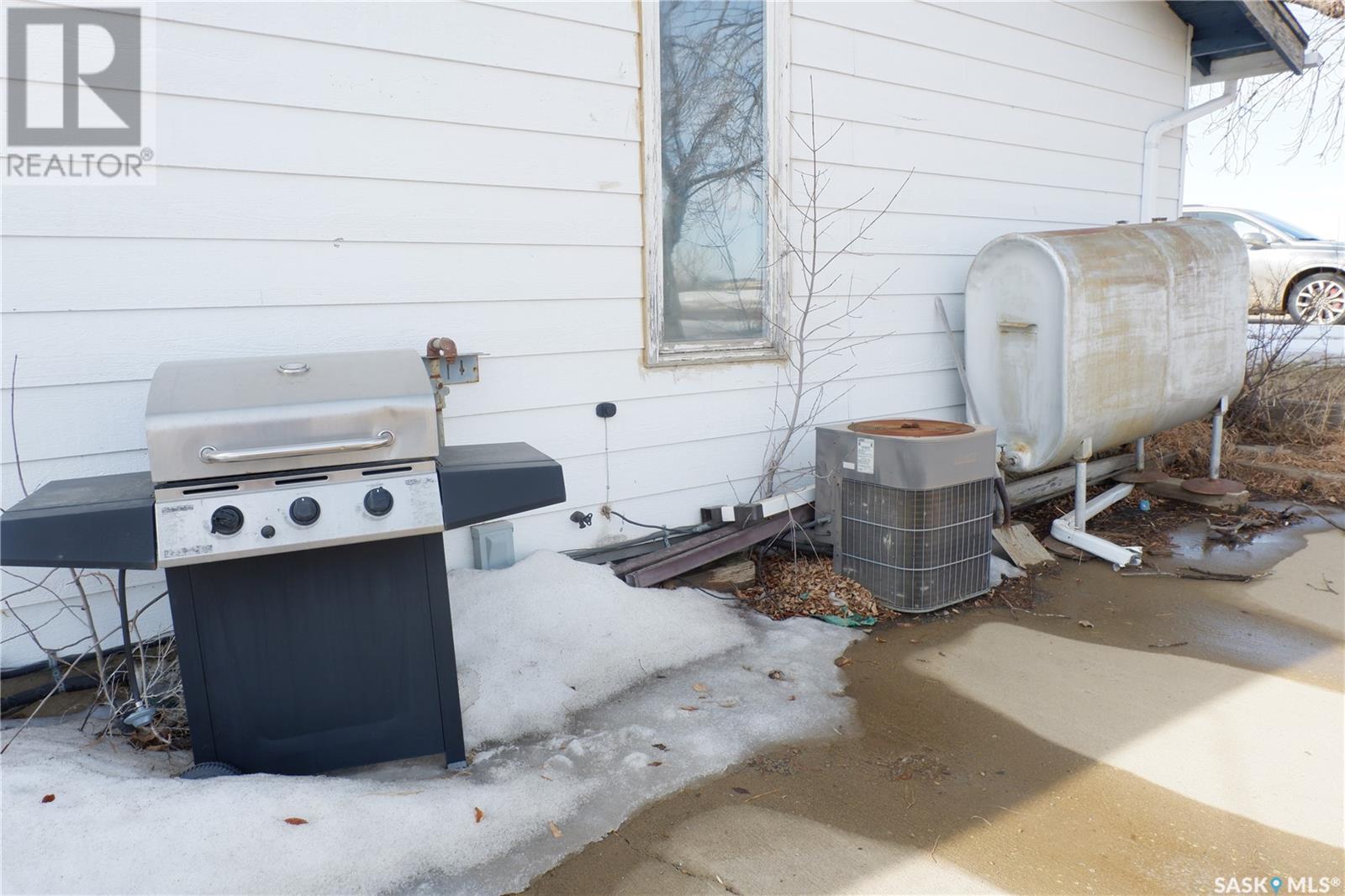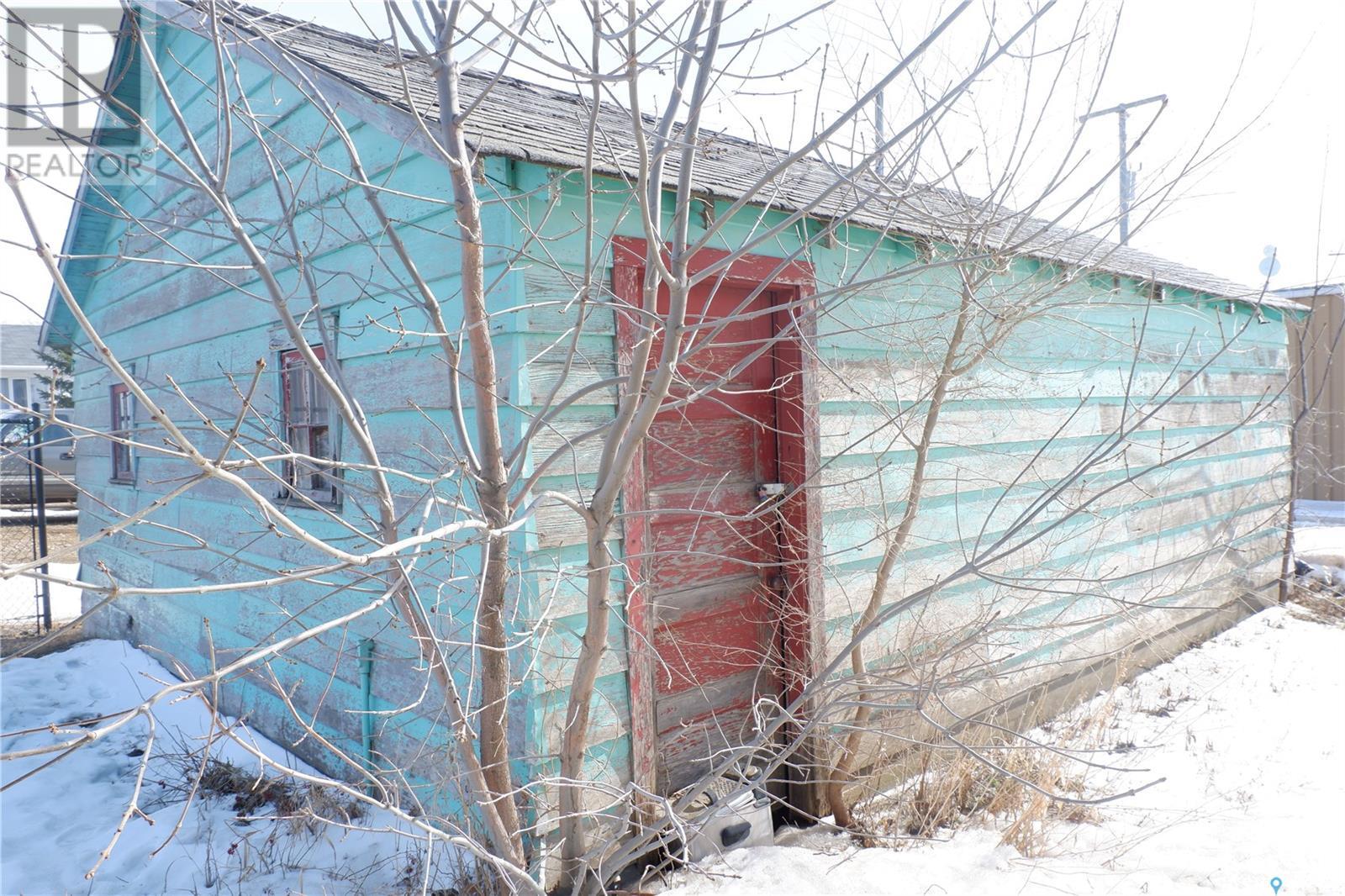9 Railway Avenue Coronach, Saskatchewan S0H 0Z0
4 Bedroom
2 Bathroom
1540 sqft
Forced Air
Lawn
$29,900
Located in the Town of Coronach. Come have a look at this large family home with a detached garage. There are 2 bedrooms on the main floor and an additional 2 bedrooms on the second floor. The home havs the conveneince of main floor laundry. The Primary bedroom has a 3-piece Ensuite. The full 4-piece bathroom is on the second floor. The basement is unfinished. There is a 12' x 20' detached garage in the back yard. This property is vacant with no utilities connected. Have a look today! (id:51699)
Property Details
| MLS® Number | SK999077 |
| Property Type | Single Family |
| Features | Irregular Lot Size |
Building
| Bathroom Total | 2 |
| Bedrooms Total | 4 |
| Basement Development | Unfinished |
| Basement Type | Partial (unfinished) |
| Constructed Date | 1927 |
| Heating Type | Forced Air |
| Stories Total | 2 |
| Size Interior | 1540 Sqft |
| Type | House |
Parking
| Detached Garage | |
| Parking Space(s) | 2 |
Land
| Acreage | No |
| Landscape Features | Lawn |
| Size Frontage | 58 Ft |
| Size Irregular | 6328.53 |
| Size Total | 6328.53 Sqft |
| Size Total Text | 6328.53 Sqft |
Rooms
| Level | Type | Length | Width | Dimensions |
|---|---|---|---|---|
| Second Level | Bedroom | 11' x 12' | ||
| Second Level | Bedroom | 13'5" x 7'9" | ||
| Second Level | 4pc Bathroom | 7'6" x 7'8" | ||
| Main Level | Kitchen | 10'8" x 12'2" | ||
| Main Level | Dining Room | 8'5" x 12'2" | ||
| Main Level | Primary Bedroom | 11'6" x 12' | ||
| Main Level | 3pc Ensuite Bath | Measurements not available | ||
| Main Level | Living Room | 18'2" x 11'3" | ||
| Main Level | Bedroom | 11'6: x 7'8" | ||
| Main Level | Laundry Room | 78" x 6'4" | ||
| Main Level | Enclosed Porch | 11'10" x 4'6" |
https://www.realtor.ca/real-estate/28039826/9-railway-avenue-coronach
Interested?
Contact us for more information

































