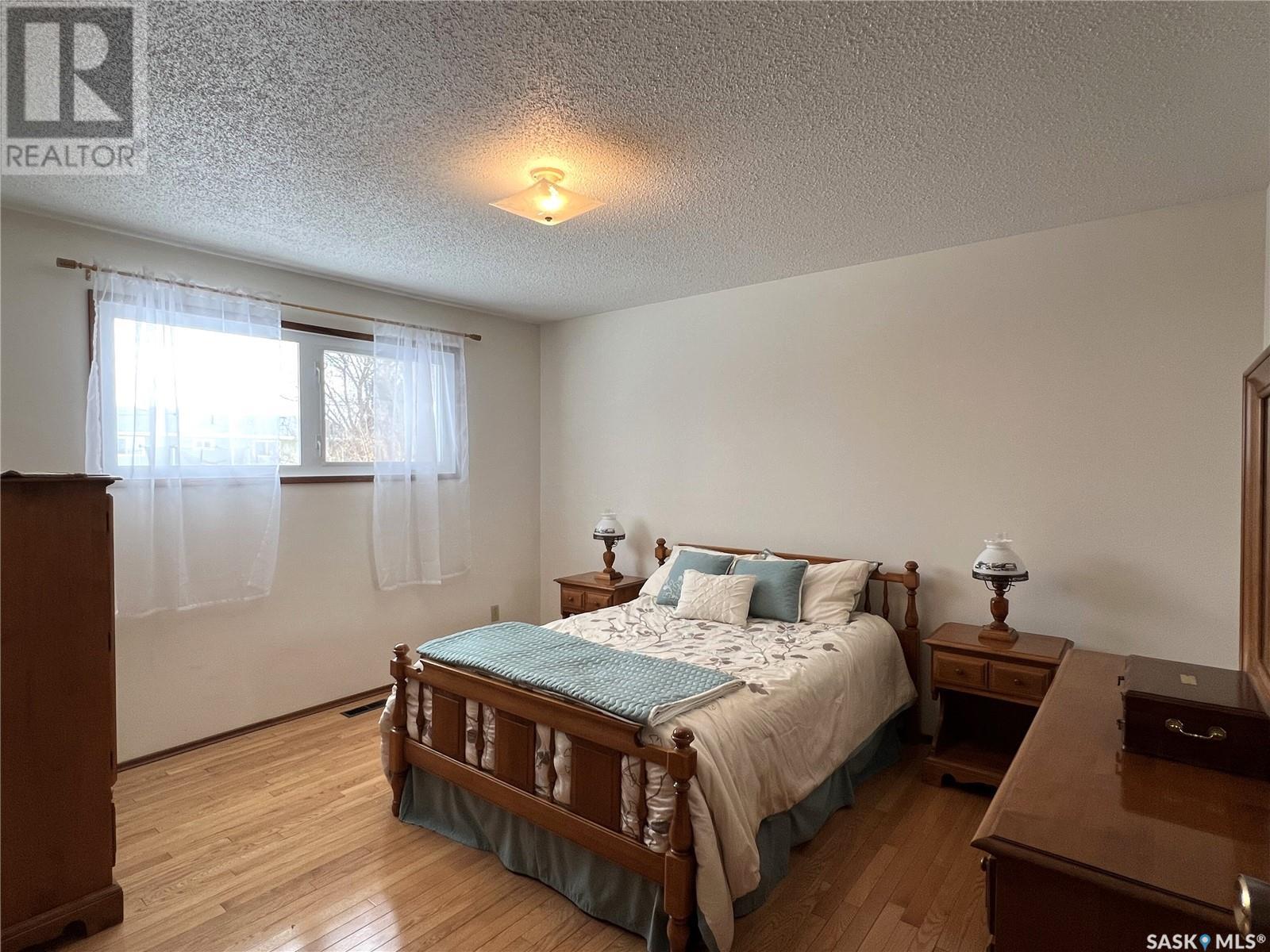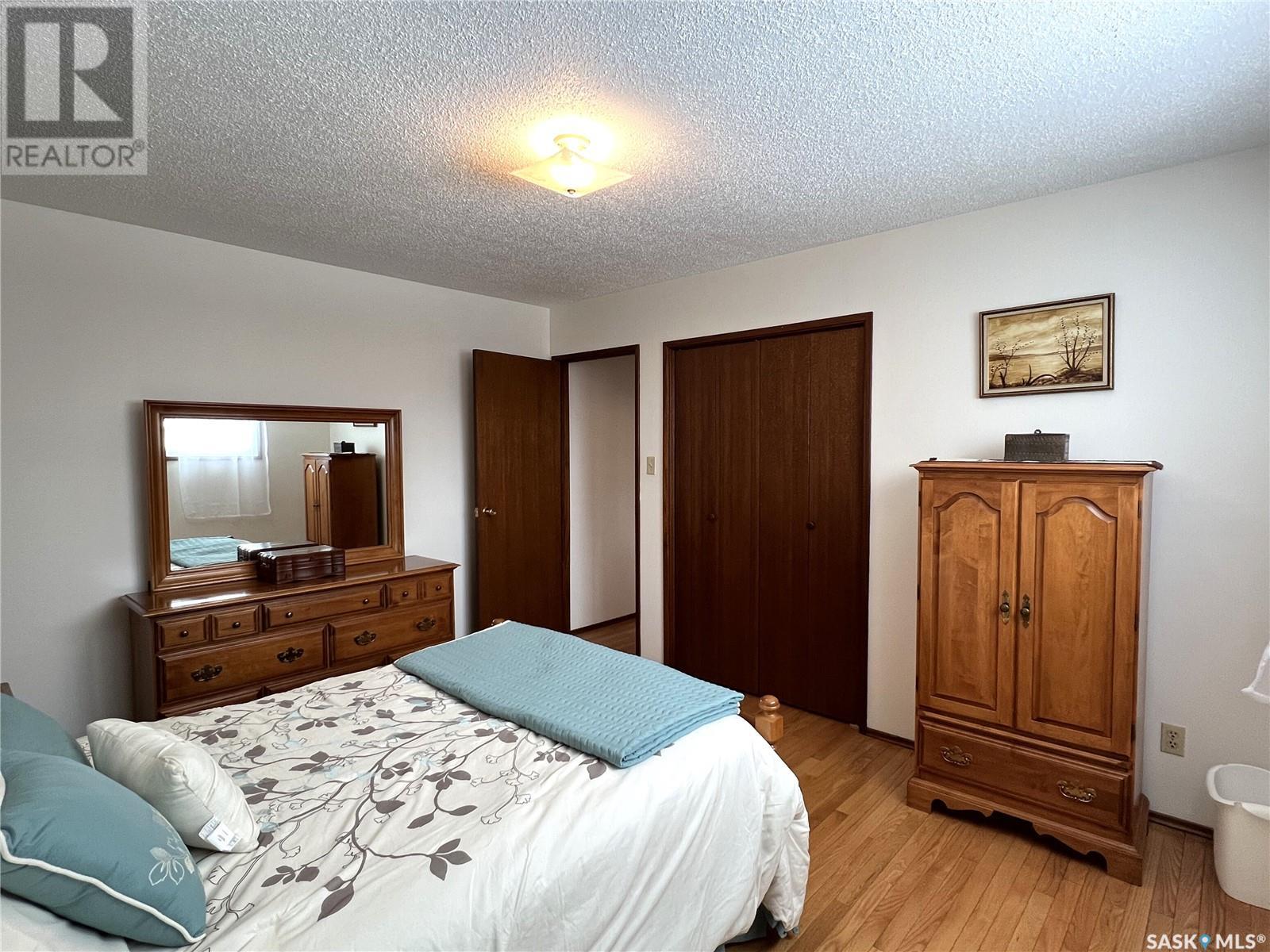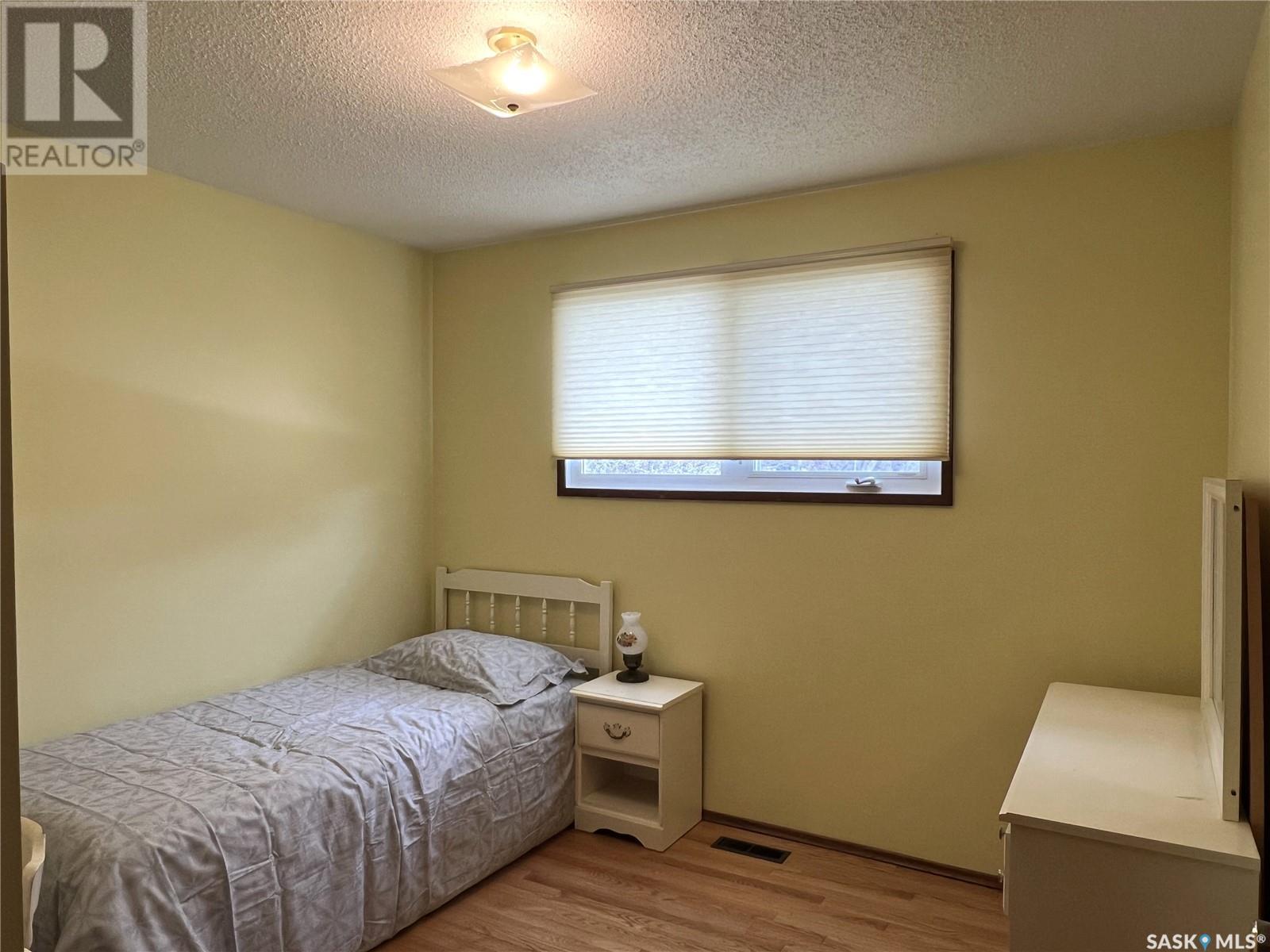3 Bedroom
2 Bathroom
1172 sqft
Bungalow
Fireplace
Forced Air
Lawn, Garden Area
$299,000
Well maintained home located on a quiet crescent and close to schools. Built in 1974 this 3 bedroom, 2 bathroom bungalow has a great layout with 1172 sq ft. Main level features a nice sized mudroom/laundry, kitchen with oak cabinets and plenty of counter space, living room with south facing window, 3 bedrooms and a spacious 4pc bathroom. Hardwood flooring in hallway and the bedrooms. Some new windows and fresh paint. Lower level hosts a large family room, den with built in storage, 3pc bathroom, large utility room with plenty of storage space and a cold storage room. Shingles approx. 10-15 years old. New water heater December 2024. Detached garage and breezeway were built in 1977. Yard is beautifully landscaped with garden area, trees/shrubs including plum trees and asparagus. Large lot measuring 77ft x 100ft. If you're looking for a great house in a great area, check this one out! (id:51699)
Property Details
|
MLS® Number
|
SK999122 |
|
Property Type
|
Single Family |
|
Features
|
Rectangular, Double Width Or More Driveway |
Building
|
Bathroom Total
|
2 |
|
Bedrooms Total
|
3 |
|
Appliances
|
Washer, Refrigerator, Dishwasher, Dryer, Microwave, Alarm System, Window Coverings, Garage Door Opener Remote(s), Stove |
|
Architectural Style
|
Bungalow |
|
Basement Development
|
Finished |
|
Basement Type
|
Full (finished) |
|
Constructed Date
|
1974 |
|
Fire Protection
|
Alarm System |
|
Fireplace Fuel
|
Wood |
|
Fireplace Present
|
Yes |
|
Fireplace Type
|
Conventional |
|
Heating Fuel
|
Natural Gas |
|
Heating Type
|
Forced Air |
|
Stories Total
|
1 |
|
Size Interior
|
1172 Sqft |
|
Type
|
House |
Parking
|
Detached Garage
|
|
|
Parking Space(s)
|
3 |
Land
|
Acreage
|
No |
|
Fence Type
|
Partially Fenced |
|
Landscape Features
|
Lawn, Garden Area |
|
Size Frontage
|
77 Ft |
|
Size Irregular
|
7700.00 |
|
Size Total
|
7700 Sqft |
|
Size Total Text
|
7700 Sqft |
Rooms
| Level |
Type |
Length |
Width |
Dimensions |
|
Basement |
Family Room |
22 ft |
23 ft ,10 in |
22 ft x 23 ft ,10 in |
|
Basement |
Den |
17 ft ,4 in |
9 ft ,5 in |
17 ft ,4 in x 9 ft ,5 in |
|
Basement |
3pc Bathroom |
7 ft ,2 in |
6 ft ,5 in |
7 ft ,2 in x 6 ft ,5 in |
|
Basement |
Other |
21 ft ,5 in |
9 ft ,5 in |
21 ft ,5 in x 9 ft ,5 in |
|
Basement |
Storage |
6 ft |
5 ft ,8 in |
6 ft x 5 ft ,8 in |
|
Main Level |
Kitchen |
20 ft |
10 ft |
20 ft x 10 ft |
|
Main Level |
Living Room |
21 ft ,7 in |
12 ft |
21 ft ,7 in x 12 ft |
|
Main Level |
Primary Bedroom |
11 ft ,3 in |
13 ft |
11 ft ,3 in x 13 ft |
|
Main Level |
Bedroom |
9 ft ,8 in |
8 ft ,4 in |
9 ft ,8 in x 8 ft ,4 in |
|
Main Level |
Bedroom |
9 ft ,8 in |
10 ft ,7 in |
9 ft ,8 in x 10 ft ,7 in |
|
Main Level |
4pc Bathroom |
9 ft ,8 in |
5 ft |
9 ft ,8 in x 5 ft |
|
Main Level |
Other |
8 ft ,8 in |
6 ft ,7 in |
8 ft ,8 in x 6 ft ,7 in |
https://www.realtor.ca/real-estate/28042598/513-cochin-avenue-meadow-lake






































