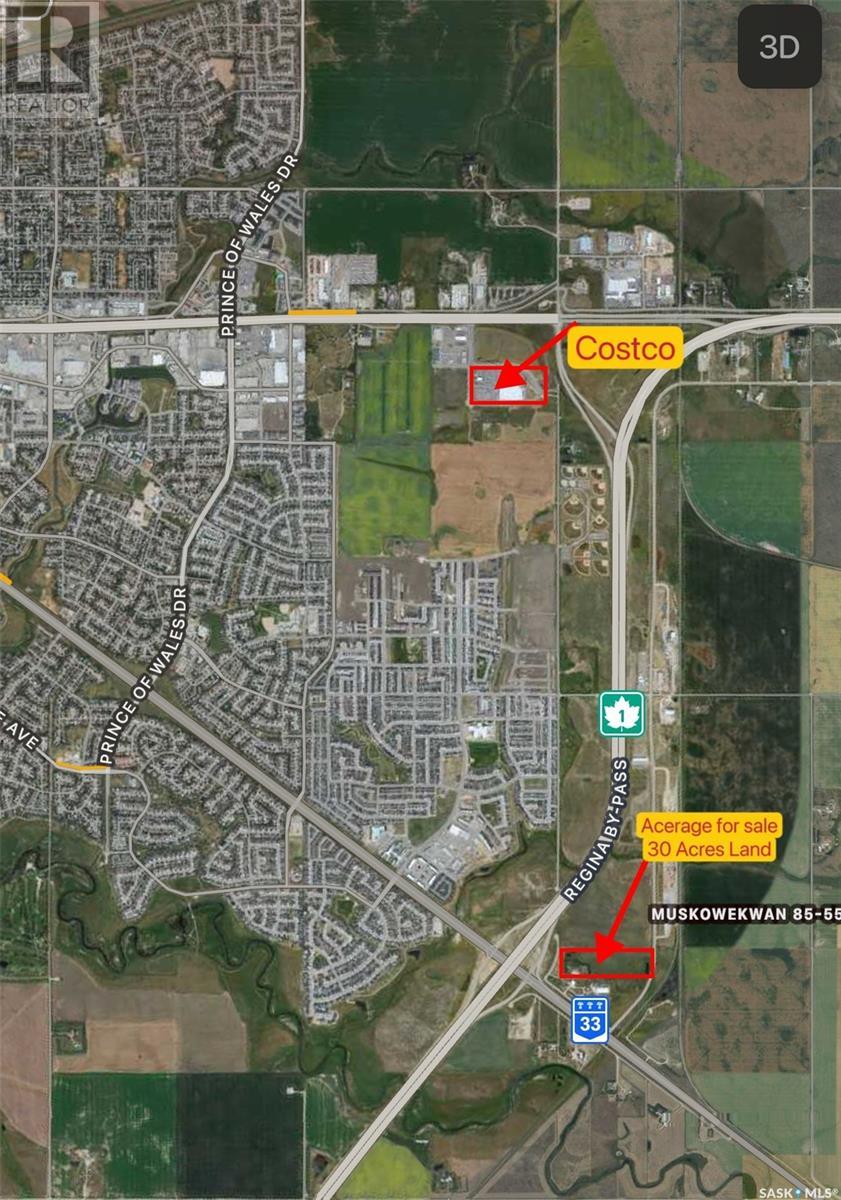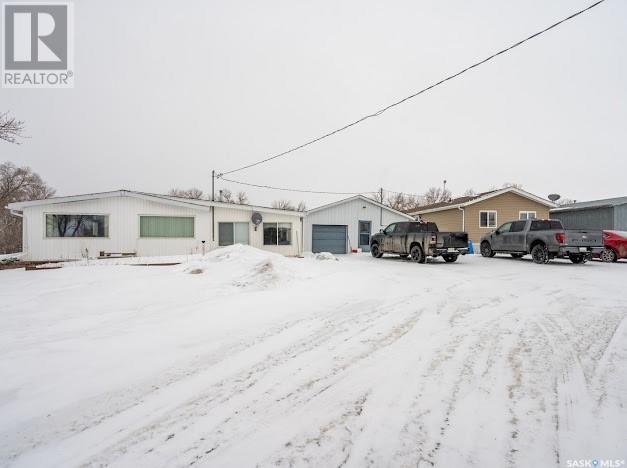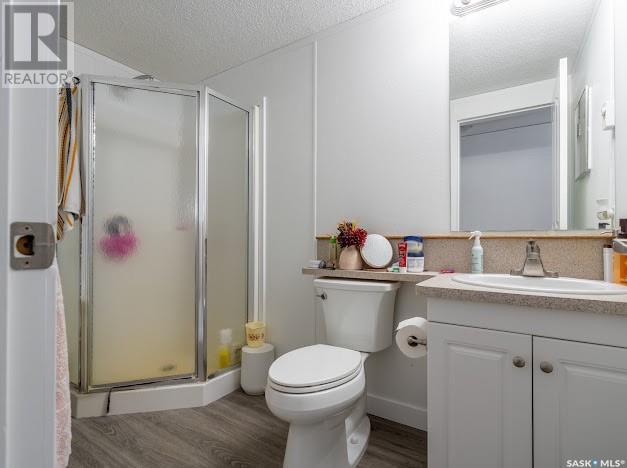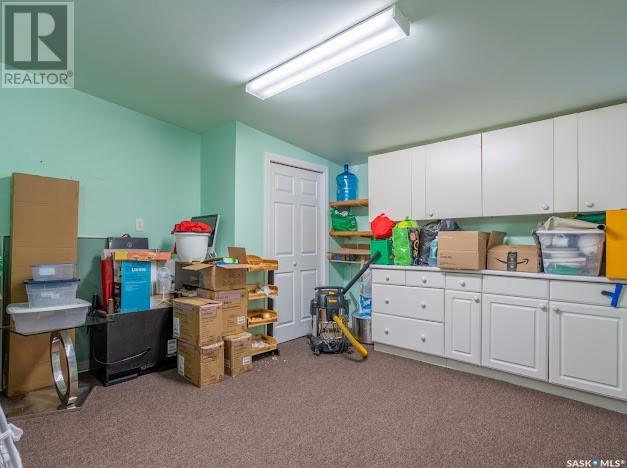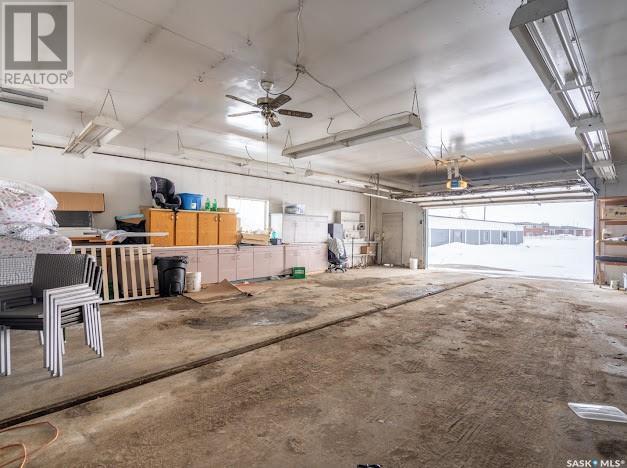3 Bedroom
2 Bathroom
2039 sqft
Mobile Home
Acreage
Lawn
$2,299,000
Discover an exceptional opportunity to own a prime 30-acre parcel just east of Regina, perfectly positioned next to the Regina Bypass and ideal for future development. This versatile property, zoned 78% agricultural and 22% residential, comes fully serviced with power, a well, and natural gas. It currently features two well-maintained mobile homes, starting with a modern four-bedroom, two-bath residence boasting an open-concept layout that effortlessly blends the kitchen, dining, and living areas. The kitchen shines with sleek modern cabinetry, stainless steel appliances, and a stove, complemented by a convenient sit-up island for casual dining or entertaining, plus a pantry for ample storage. A practical mudroom, doubling as a laundry space, adds everyday convenience. The second home also offers four spacious bedrooms, two baths, and a functional kitchen and dining area. Outside, a standout feature is the fully insulated and heated 4-car detached garage, perfect for vehicles, storage, or hobbies, alongside a large animal kennel ideal for raising dogs, sheep, cows, or more. With endless potential and existing comforts, this property is a rare find—contact your agent today to schedule a private viewing! (id:51699)
Property Details
|
MLS® Number
|
SK999086 |
|
Property Type
|
Single Family |
|
Neigbourhood
|
The Towns |
|
Features
|
Acreage, Treed, Rectangular |
|
Structure
|
Deck |
Building
|
Bathroom Total
|
2 |
|
Bedrooms Total
|
3 |
|
Appliances
|
Washer, Refrigerator, Dishwasher, Dryer, Microwave, Window Coverings, Garage Door Opener Remote(s), Stove |
|
Architectural Style
|
Mobile Home |
|
Constructed Date
|
1973 |
|
Heating Fuel
|
Natural Gas |
|
Size Interior
|
2039 Sqft |
|
Type
|
Mobile Home |
Parking
|
Detached Garage
|
|
|
Covered
|
|
|
Parking Pad
|
|
|
R V
|
|
|
Gravel
|
|
|
Heated Garage
|
|
|
Parking Space(s)
|
4 |
Land
|
Acreage
|
Yes |
|
Landscape Features
|
Lawn |
|
Size Irregular
|
30.00 |
|
Size Total
|
30 Ac |
|
Size Total Text
|
30 Ac |
Rooms
| Level |
Type |
Length |
Width |
Dimensions |
|
Main Level |
Living Room |
24 ft ,9 in |
13 ft ,8 in |
24 ft ,9 in x 13 ft ,8 in |
|
Main Level |
Dining Room |
18 ft ,9 in |
|
18 ft ,9 in x Measurements not available |
|
Main Level |
Laundry Room |
|
|
Measurements not available |
|
Main Level |
Kitchen |
|
|
Measurements not available |
|
Main Level |
Dining Room |
|
8 ft ,9 in |
Measurements not available x 8 ft ,9 in |
|
Main Level |
Bedroom |
|
10 ft ,9 in |
Measurements not available x 10 ft ,9 in |
|
Main Level |
Bedroom |
|
|
Measurements not available |
|
Main Level |
Bedroom |
|
10 ft ,9 in |
Measurements not available x 10 ft ,9 in |
|
Main Level |
4pc Bathroom |
|
|
Measurements not available |
|
Main Level |
4pc Bathroom |
|
|
Measurements not available |
|
Main Level |
Bonus Room |
15 ft ,7 in |
|
15 ft ,7 in x Measurements not available |
https://www.realtor.ca/real-estate/28041383/4200-33-highway-n-regina-the-towns


