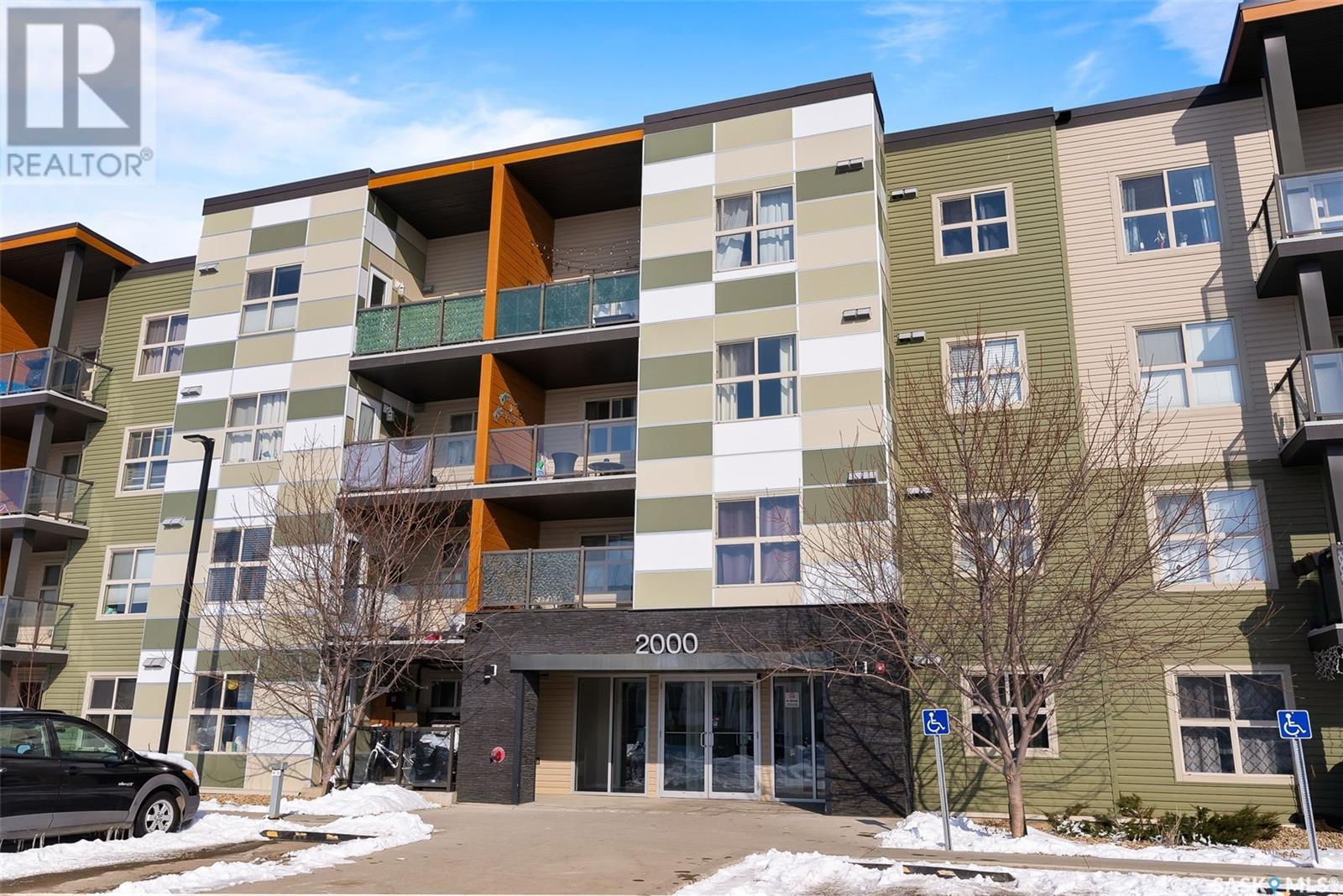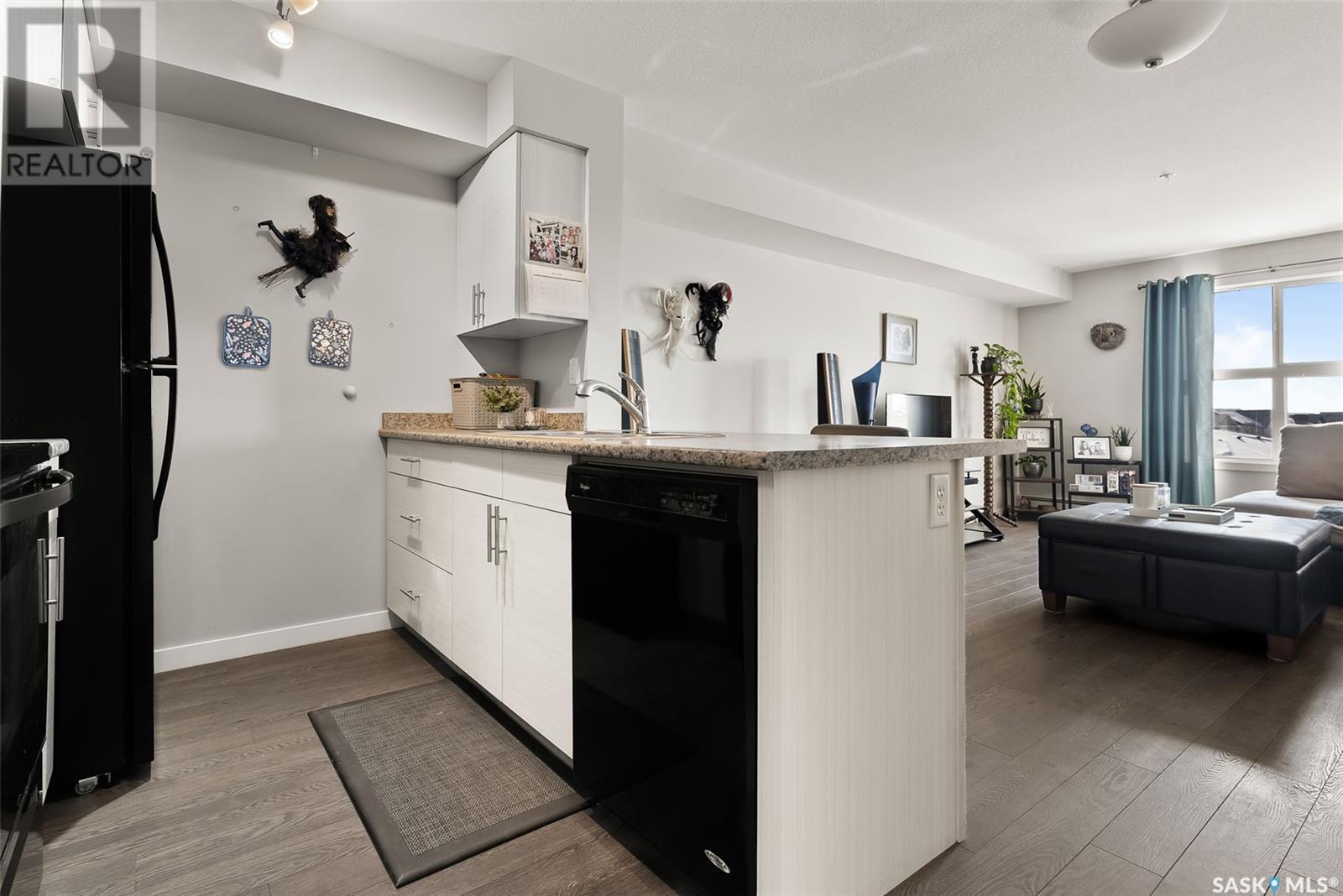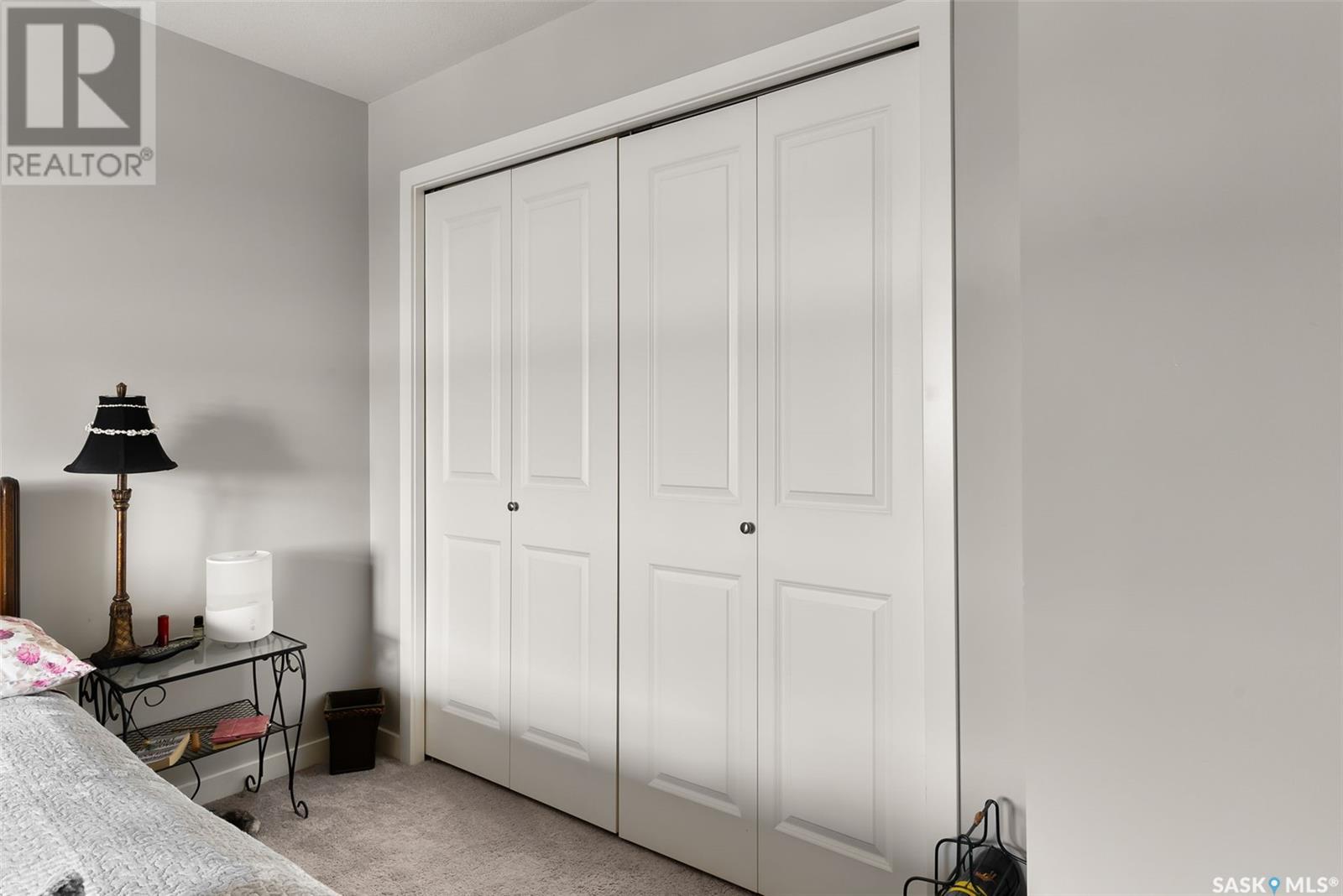2312 5500 Mitchinson Way Regina, Saskatchewan S4W 0N9
$164,900Maintenance,
$367.55 Monthly
Maintenance,
$367.55 MonthlyStylish 1-Bedroom + Den Condo in Harbour Landing! Welcome to this modern and inviting 657 sq. ft. third-floor condo. This thoughtfully designed unit features 1 bedroom + a versatile den, a 4-piece bathroom, and an open-concept living space perfect for comfortable living. The kitchen is equipped with timeless black appliances, an eat-up bar area, and space for a dining table between the kitchen and living room. The bright and airy living room offers direct access to your private balcony, perfect for enjoying your morning coffee or unwinding in the evening. Laminate flooring runs throughout the main living areas, adding style and easy maintenance. You also have use of one electrified exterior parking spot. Located in a sought-after community, this condo is just minutes from south-end amenities, shopping, dining, and parks, with a quick commute to downtown and the University of Regina. Ideal for first-time buyers, downsizers, or investors—don’t miss out on this fantastic opportunity! Condo fees include heat, water and sewer, plus you have access to a great exterior space. Contact your real estate agent and schedule your viewing today! (id:51699)
Property Details
| MLS® Number | SK999314 |
| Property Type | Single Family |
| Neigbourhood | Harbour Landing |
| Community Features | Pets Allowed With Restrictions |
| Features | Elevator, Balcony |
Building
| Bathroom Total | 1 |
| Bedrooms Total | 1 |
| Appliances | Washer, Refrigerator, Dishwasher, Dryer, Microwave, Window Coverings, Stove |
| Architectural Style | Low Rise |
| Constructed Date | 2015 |
| Heating Fuel | Natural Gas |
| Heating Type | Baseboard Heaters, Hot Water |
| Size Interior | 657 Sqft |
| Type | Apartment |
Parking
| Other | |
| None | |
| Parking Space(s) | 1 |
Land
| Acreage | No |
| Size Irregular | 0.00 |
| Size Total | 0.00 |
| Size Total Text | 0.00 |
Rooms
| Level | Type | Length | Width | Dimensions |
|---|---|---|---|---|
| Main Level | Living Room | 12'9" x 11'7" | ||
| Main Level | Dining Room | 5'7" x 7'8" | ||
| Main Level | Kitchen | 8'5" x 8'2" | ||
| Main Level | Bedroom | 11'7" x 9'8" | ||
| Main Level | Den | 9'0" x 8'9" | ||
| Main Level | 4pc Bathroom | 7'2" x 4'9" |
https://www.realtor.ca/real-estate/28051528/2312-5500-mitchinson-way-regina-harbour-landing
Interested?
Contact us for more information























