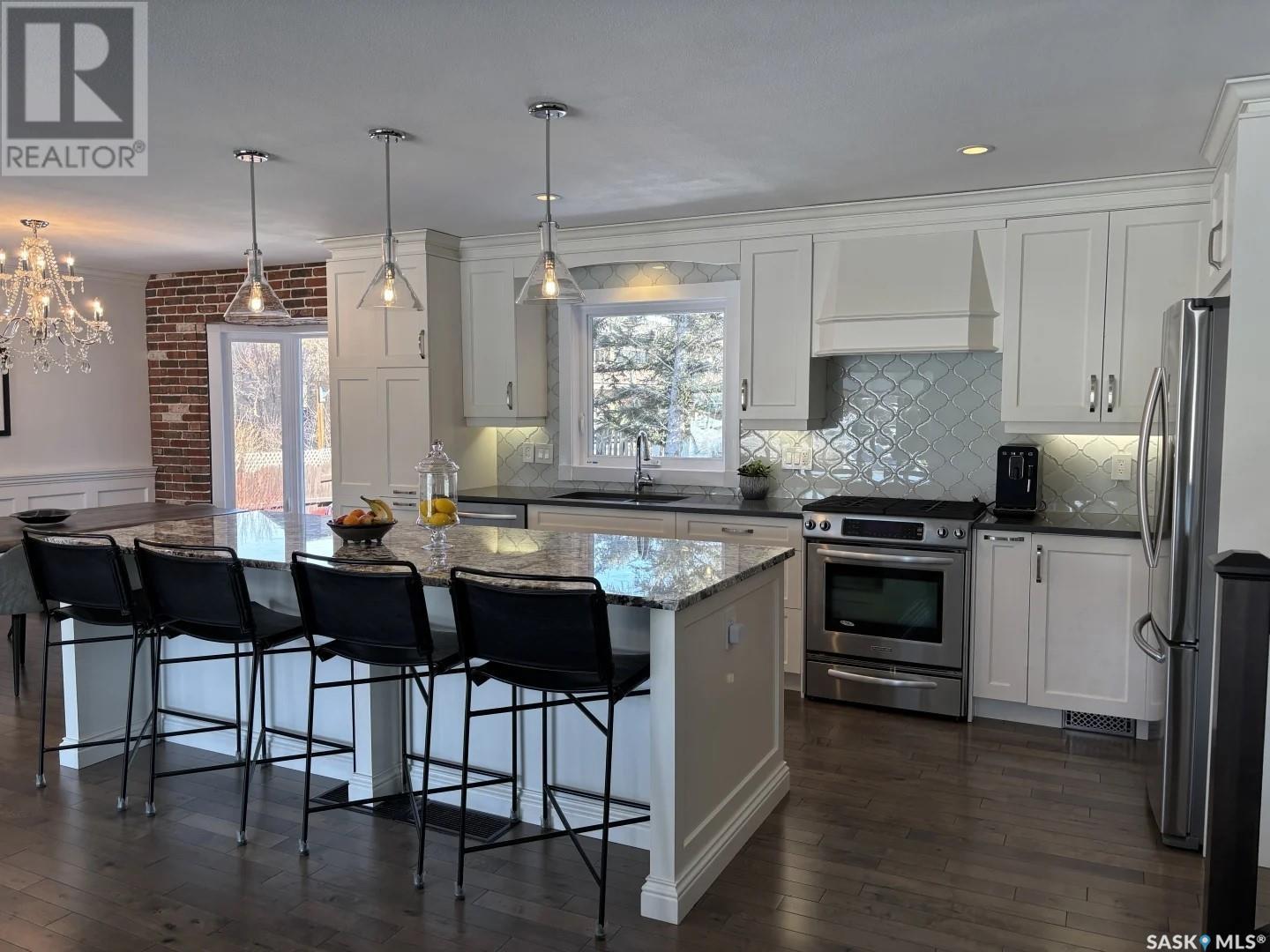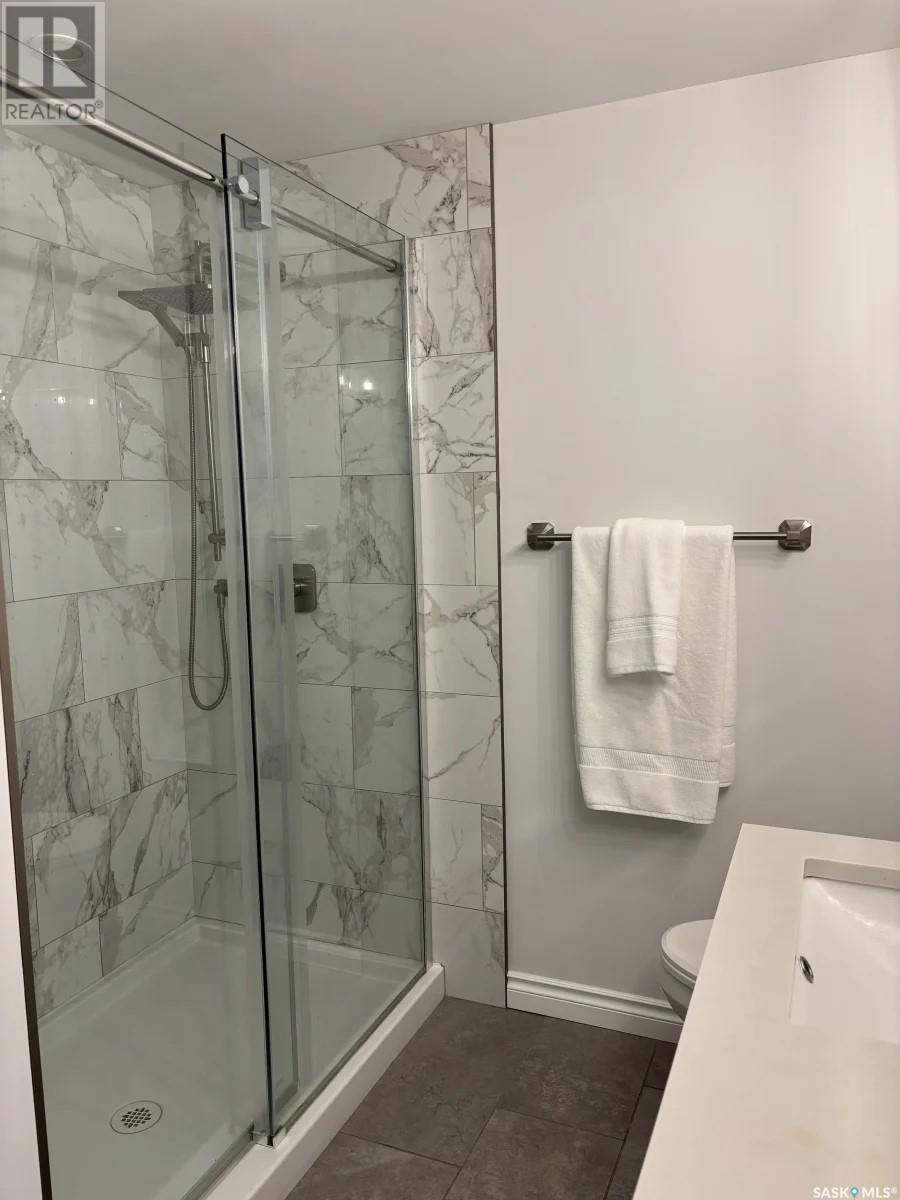4 Bedroom
4 Bathroom
1973 sqft
2 Level
Fireplace
Central Air Conditioning
Forced Air
Lawn, Underground Sprinkler
$779,000
Move in ready meticulously maintained, completely redone home in prime Lakeview location! 1973 sq. ft., rare 5 level split with 4 bedrooms, and 4 bathrooms. Kitchen, bathrooms, basement, windows, flooring, etc., everything is redone! Huge walk-in closet, hardwood floors throughout, custom kitchen, balcony off the master bedroom, custom built storage area, and a hot tub are a few of the many features of this home. Must truly be seen to be appreciated! Pie shaped lot with a private large backyard oasis for your enjoyment. Quiet location close to schools, parks, and shopping. Call for a viewing, you won’t be disappointed! (id:51699)
Property Details
|
MLS® Number
|
SK999361 |
|
Property Type
|
Single Family |
|
Neigbourhood
|
Lakeview SA |
|
Features
|
Treed, Irregular Lot Size, Balcony |
|
Structure
|
Deck, Patio(s) |
Building
|
Bathroom Total
|
4 |
|
Bedrooms Total
|
4 |
|
Appliances
|
Washer, Refrigerator, Dishwasher, Dryer, Window Coverings, Garage Door Opener Remote(s), Hood Fan, Storage Shed, Stove |
|
Architectural Style
|
2 Level |
|
Basement Development
|
Finished |
|
Basement Type
|
Full (finished) |
|
Constructed Date
|
1980 |
|
Cooling Type
|
Central Air Conditioning |
|
Fireplace Fuel
|
Wood |
|
Fireplace Present
|
Yes |
|
Fireplace Type
|
Conventional |
|
Heating Fuel
|
Natural Gas |
|
Heating Type
|
Forced Air |
|
Stories Total
|
2 |
|
Size Interior
|
1973 Sqft |
|
Type
|
House |
Parking
|
Attached Garage
|
|
|
Parking Space(s)
|
4 |
Land
|
Acreage
|
No |
|
Fence Type
|
Fence |
|
Landscape Features
|
Lawn, Underground Sprinkler |
|
Size Frontage
|
57 Ft |
|
Size Irregular
|
6131.00 |
|
Size Total
|
6131 Sqft |
|
Size Total Text
|
6131 Sqft |
Rooms
| Level |
Type |
Length |
Width |
Dimensions |
|
Second Level |
Primary Bedroom |
11 ft ,2 in |
14 ft |
11 ft ,2 in x 14 ft |
|
Second Level |
Bedroom |
10 ft ,6 in |
11 ft ,6 in |
10 ft ,6 in x 11 ft ,6 in |
|
Second Level |
Bedroom |
8 ft ,6 in |
12 ft ,8 in |
8 ft ,6 in x 12 ft ,8 in |
|
Second Level |
5pc Bathroom |
11 ft ,2 in |
7 ft ,5 in |
11 ft ,2 in x 7 ft ,5 in |
|
Second Level |
4pc Bathroom |
9 ft ,9 in |
9 ft ,5 in |
9 ft ,9 in x 9 ft ,5 in |
|
Second Level |
Other |
9 ft ,9 in |
9 ft ,2 in |
9 ft ,9 in x 9 ft ,2 in |
|
Third Level |
Family Room |
18 ft ,2 in |
12 ft ,1 in |
18 ft ,2 in x 12 ft ,1 in |
|
Third Level |
Laundry Room |
10 ft ,11 in |
5 ft ,6 in |
10 ft ,11 in x 5 ft ,6 in |
|
Fourth Level |
Family Room |
24 ft ,6 in |
18 ft ,2 in |
24 ft ,6 in x 18 ft ,2 in |
|
Fourth Level |
Bedroom |
11 ft ,3 in |
10 ft ,4 in |
11 ft ,3 in x 10 ft ,4 in |
|
Fourth Level |
3pc Bathroom |
8 ft |
5 ft ,6 in |
8 ft x 5 ft ,6 in |
|
Fifth Level |
Other |
17 ft ,8 in |
11 ft ,6 in |
17 ft ,8 in x 11 ft ,6 in |
|
Main Level |
Kitchen |
17 ft ,4 in |
9 ft ,4 in |
17 ft ,4 in x 9 ft ,4 in |
|
Main Level |
Dining Room |
10 ft ,6 in |
8 ft ,1 in |
10 ft ,6 in x 8 ft ,1 in |
|
Main Level |
Living Room |
25 ft ,4 in |
15 ft ,2 in |
25 ft ,4 in x 15 ft ,2 in |
https://www.realtor.ca/real-estate/28058242/319-costigan-crescent-saskatoon-lakeview-sa
































