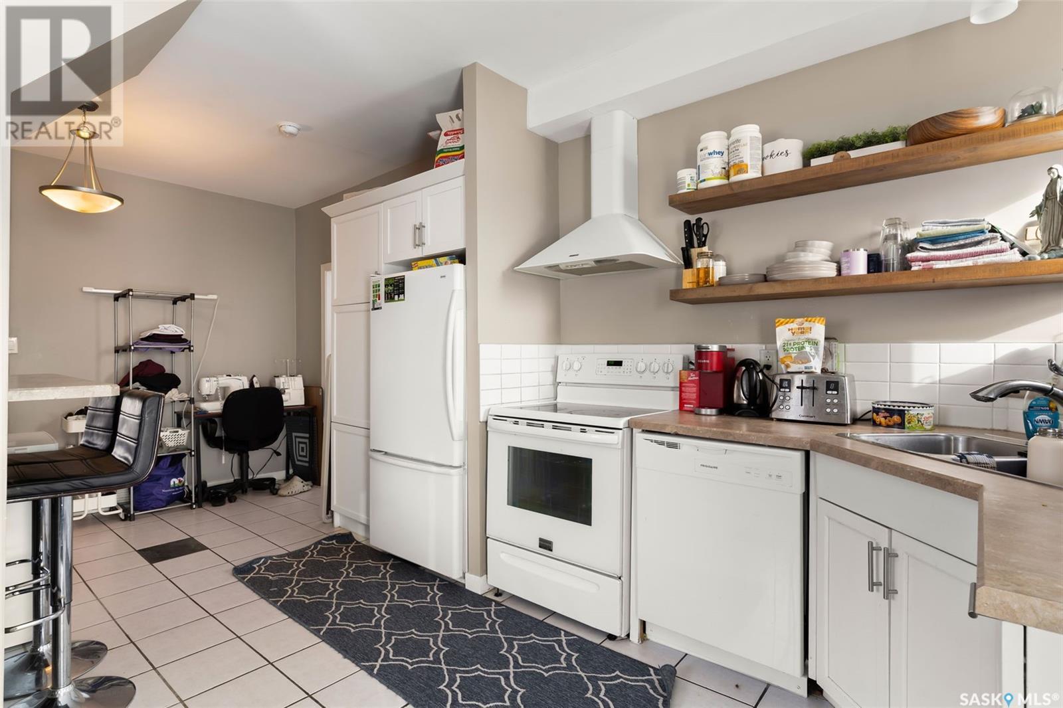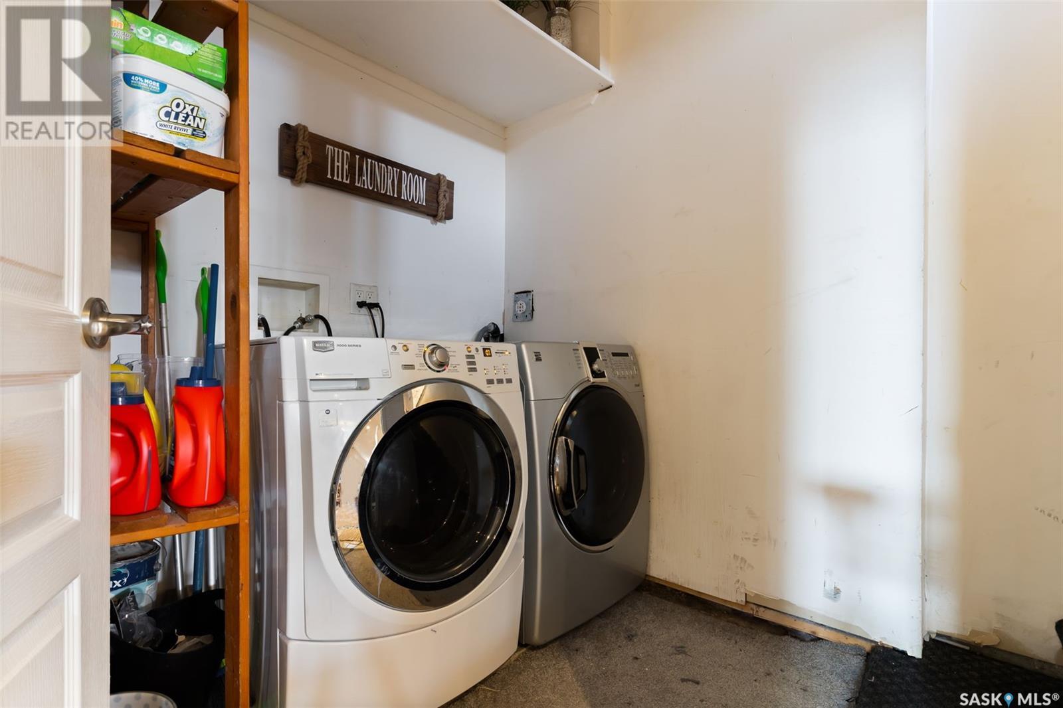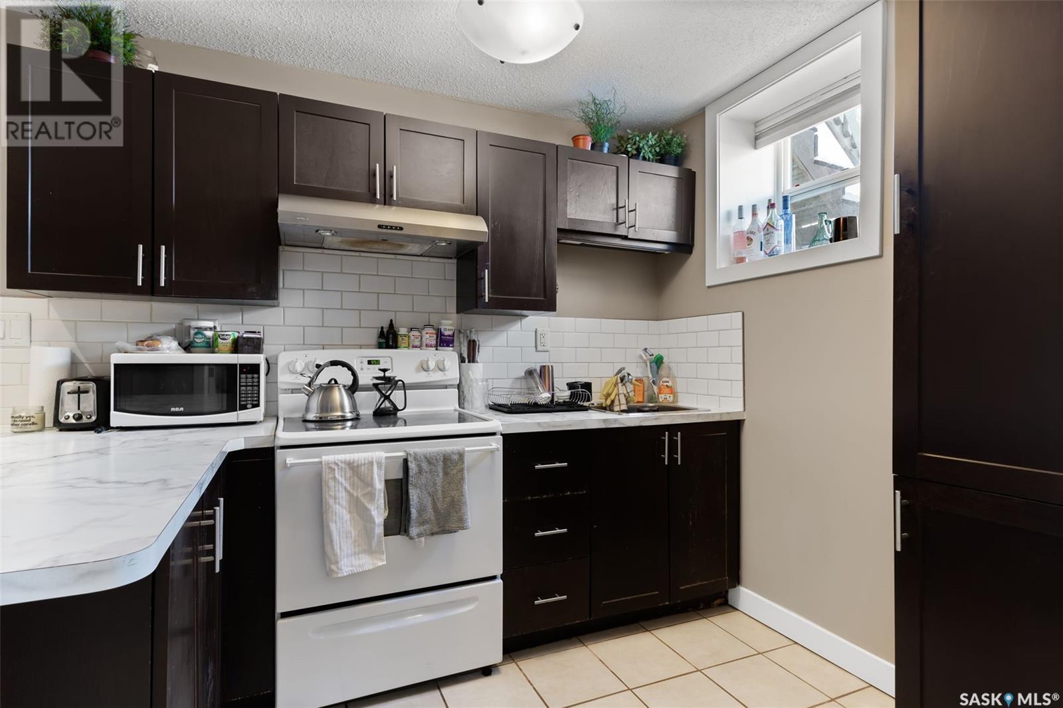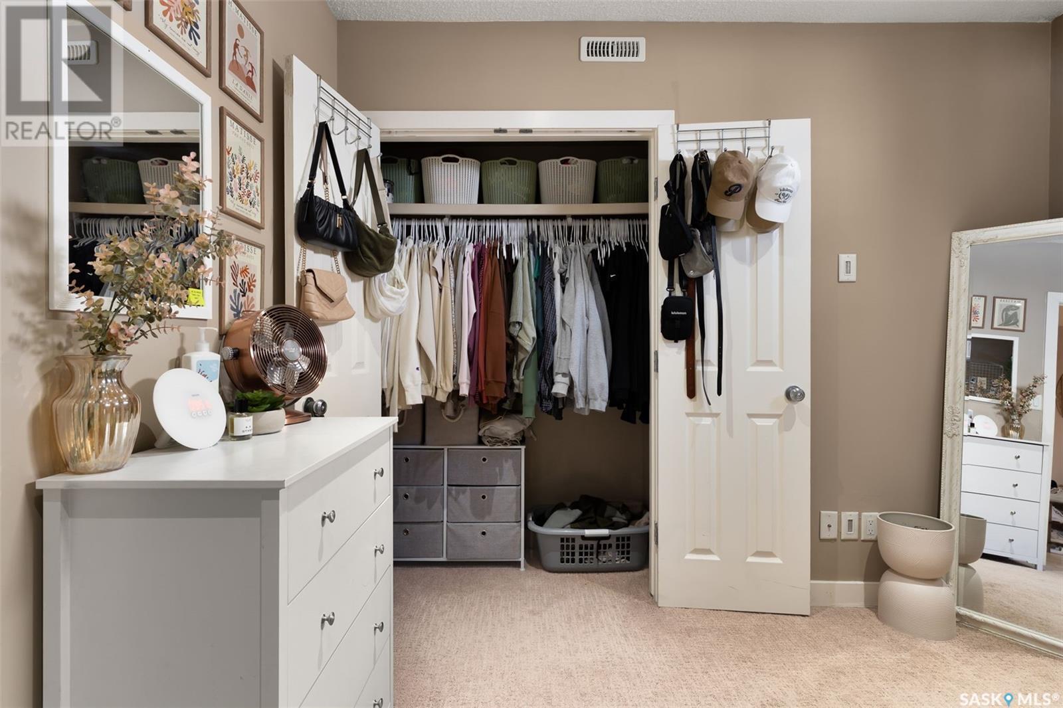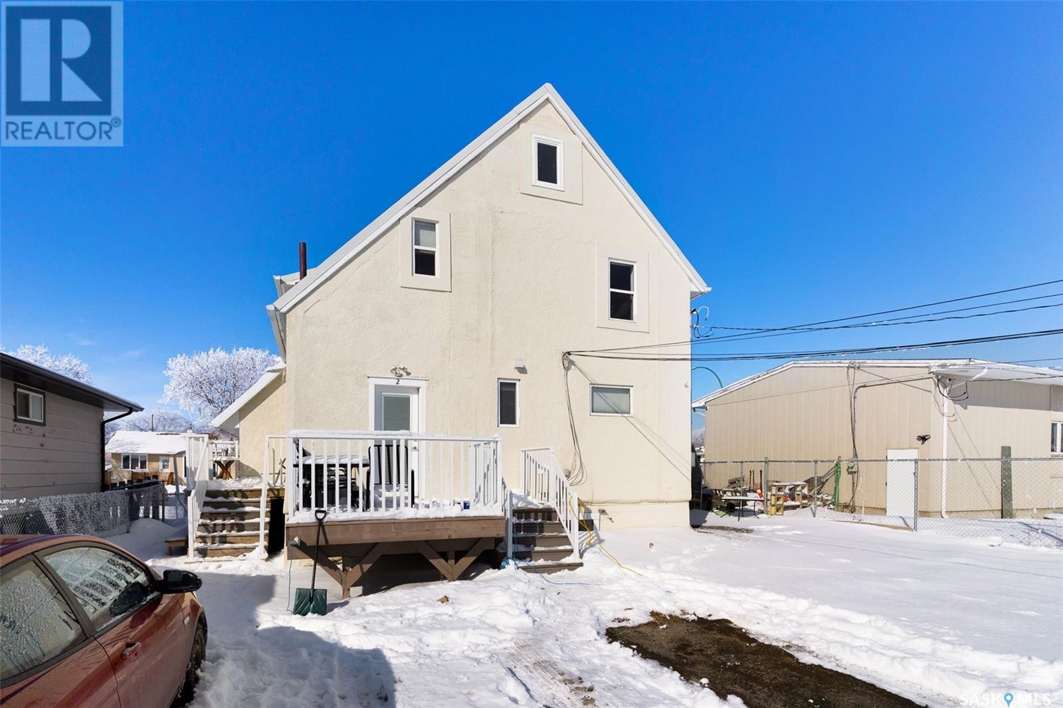6 Bedroom
3 Bathroom
1596 sqft
2 Level
Wall Unit
Forced Air
Lawn
$359,900
Discover an exceptional investment property located on a dead end street in the desirable Broder's Annex, conveniently situated near the Ring Road and next to the newly built Arcola School. This unique property features three separate suites, all under one roof, making it a fantastic cash-flowing investment. The open concept lower level suite is well-maintained and includes 2 spacious bedrooms and 1 updated bathroom. The modern finishes and thoughtful layout create a comfortable living space perfect for tenants. Bright and inviting, the main floor suite also features 2 bedrooms and 1 upgraded bathroom. With plenty of natural light and contemporary touches, it’s an excellent choice for those seeking a stylish home. The trendy upper suite boasts 1 bedroom and a loft space that would make a great second bedroom, along with 1 bathroom. Its unique design and modern appeal make it an attractive option for renters looking for something special. With three distinct suites, this property is designed for cash flow, providing a fantastic opportunity for landlords or investors looking to start or grow their portfolio. Its prime location near Ring Road ensures easy access to transportation, while being close to shopping, dining, and the University of Regina. With many of the major improvements already completed, like roof, siding, most windows, furnace and more, it's an easy turn key property whether you are looking for your first or next investment, or want to offset your own mortgage. Don’t miss out on this incredible chance to own a versatile and lucrative property in Broder's Annex. Schedule your viewing today to explore the potential this investment holds! (id:51699)
Property Details
|
MLS® Number
|
SK999449 |
|
Property Type
|
Single Family |
|
Neigbourhood
|
Broders Annex |
|
Features
|
Treed, Lane, Sump Pump |
Building
|
Bathroom Total
|
3 |
|
Bedrooms Total
|
6 |
|
Appliances
|
Washer, Refrigerator, Dishwasher, Dryer, Window Coverings, Storage Shed, Stove |
|
Architectural Style
|
2 Level |
|
Basement Development
|
Finished |
|
Basement Type
|
Full, Remodeled Basement (finished) |
|
Constructed Date
|
1908 |
|
Cooling Type
|
Wall Unit |
|
Heating Fuel
|
Natural Gas |
|
Heating Type
|
Forced Air |
|
Stories Total
|
3 |
|
Size Interior
|
1596 Sqft |
|
Type
|
House |
Parking
|
None
|
|
|
Gravel
|
|
|
Parking Space(s)
|
8 |
Land
|
Acreage
|
No |
|
Fence Type
|
Partially Fenced |
|
Landscape Features
|
Lawn |
|
Size Irregular
|
6015.00 |
|
Size Total
|
6015 Sqft |
|
Size Total Text
|
6015 Sqft |
Rooms
| Level |
Type |
Length |
Width |
Dimensions |
|
Second Level |
Kitchen |
|
|
8'8 x 13'1 |
|
Second Level |
Laundry Room |
|
3 ft |
Measurements not available x 3 ft |
|
Second Level |
Living Room |
|
|
15'6 x 11'7 |
|
Second Level |
Bedroom |
11 ft |
|
11 ft x Measurements not available |
|
Second Level |
4pc Bathroom |
|
|
6'10 x 9'1 |
|
Third Level |
Bedroom |
|
|
28'9 x 8'7 |
|
Basement |
Living Room |
|
|
11'5 x 10'1 |
|
Basement |
Bedroom |
|
|
10'8 x 10'3 |
|
Basement |
Kitchen |
|
|
9'4 x 9'8 |
|
Basement |
Bedroom |
|
|
10'4 x 10'5 |
|
Basement |
4pc Bathroom |
|
|
7'6 x 5'8 |
|
Basement |
Laundry Room |
|
|
Measurements not available |
|
Main Level |
Kitchen |
|
|
11'8 x 14'5 |
|
Main Level |
Living Room |
|
|
11'8 x 14'5 |
|
Main Level |
Bedroom |
|
|
11'9 x 12'11 |
|
Main Level |
Bedroom |
|
|
9'1 x 8'0 |
|
Main Level |
4pc Bathroom |
|
|
7'5 x 5'1 |
https://www.realtor.ca/real-estate/28057929/2215-harvey-street-regina-broders-annex










