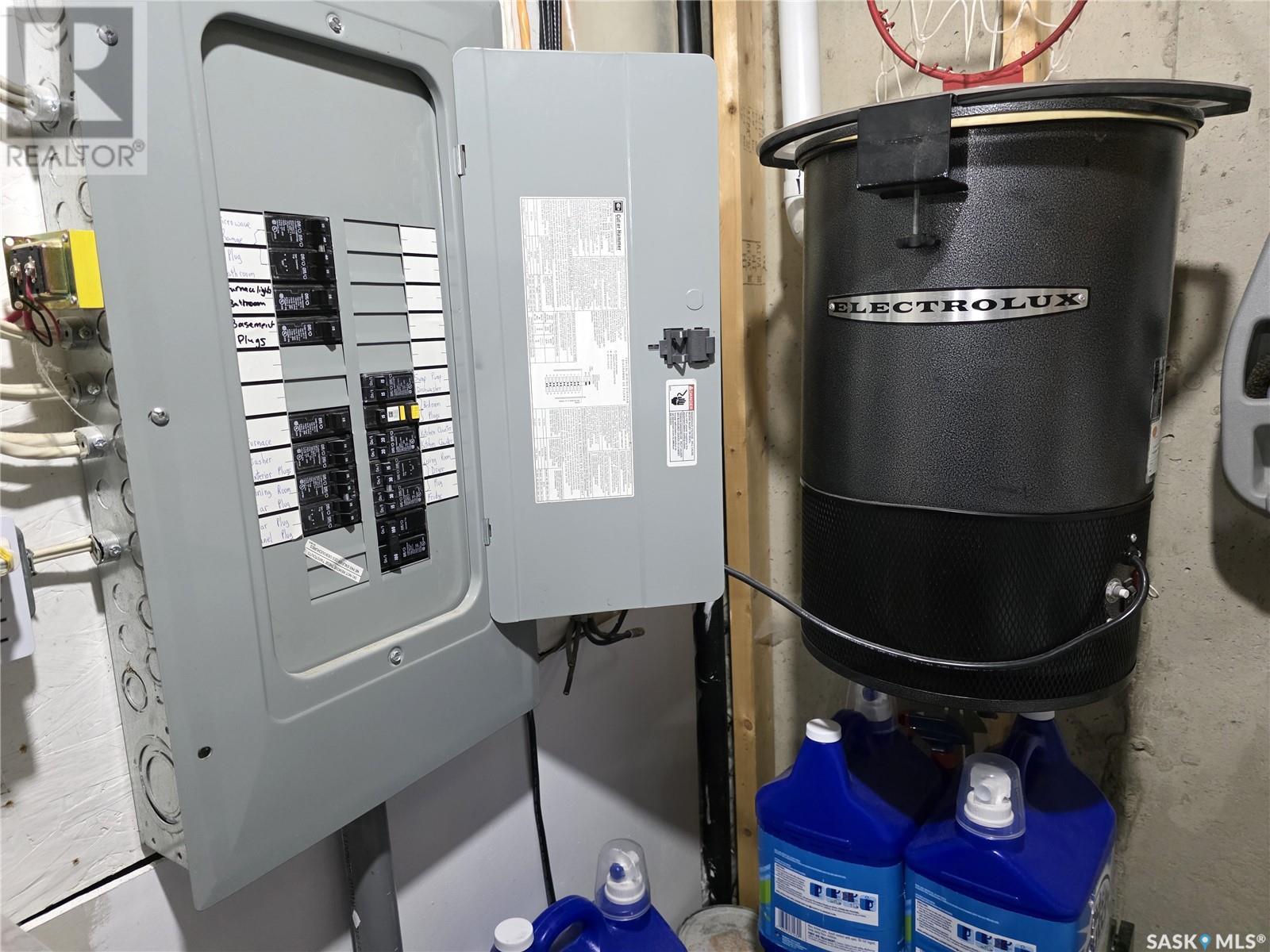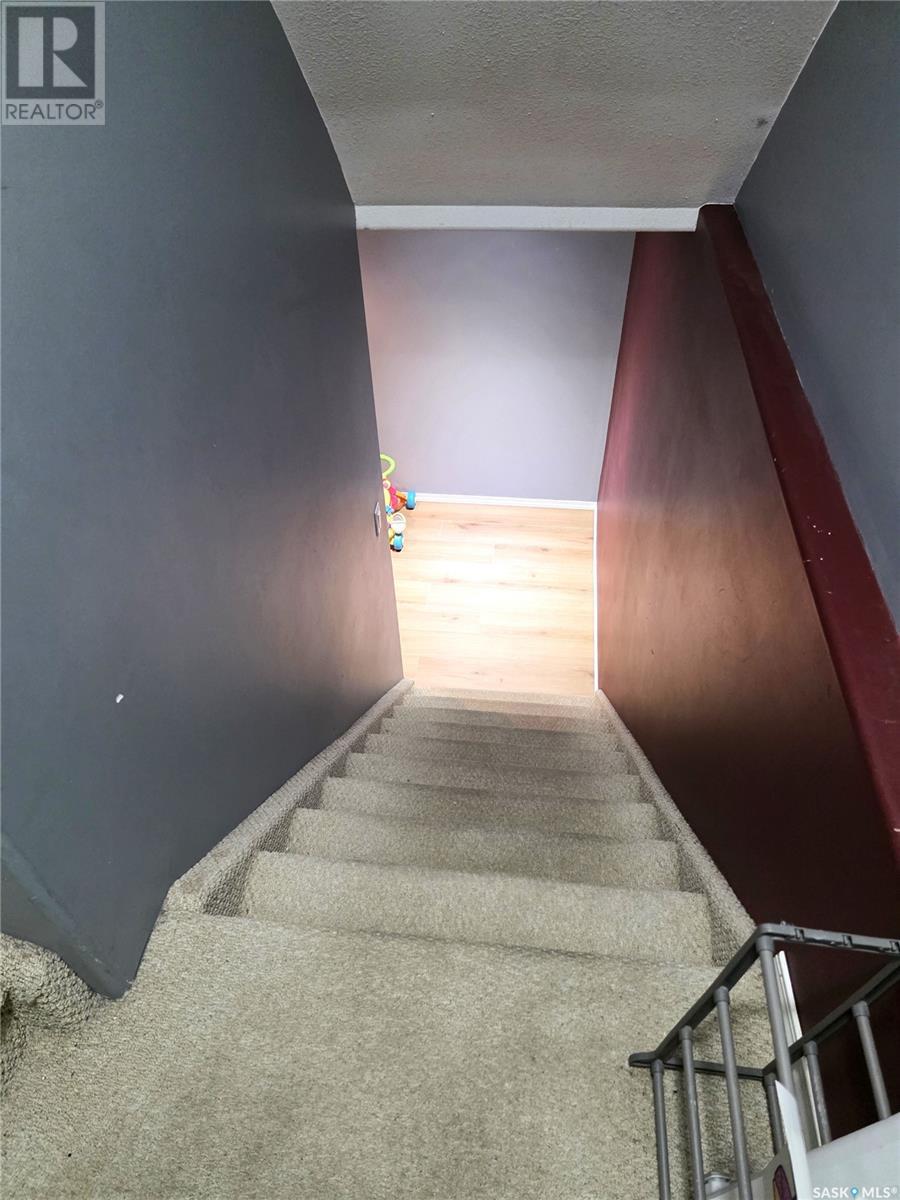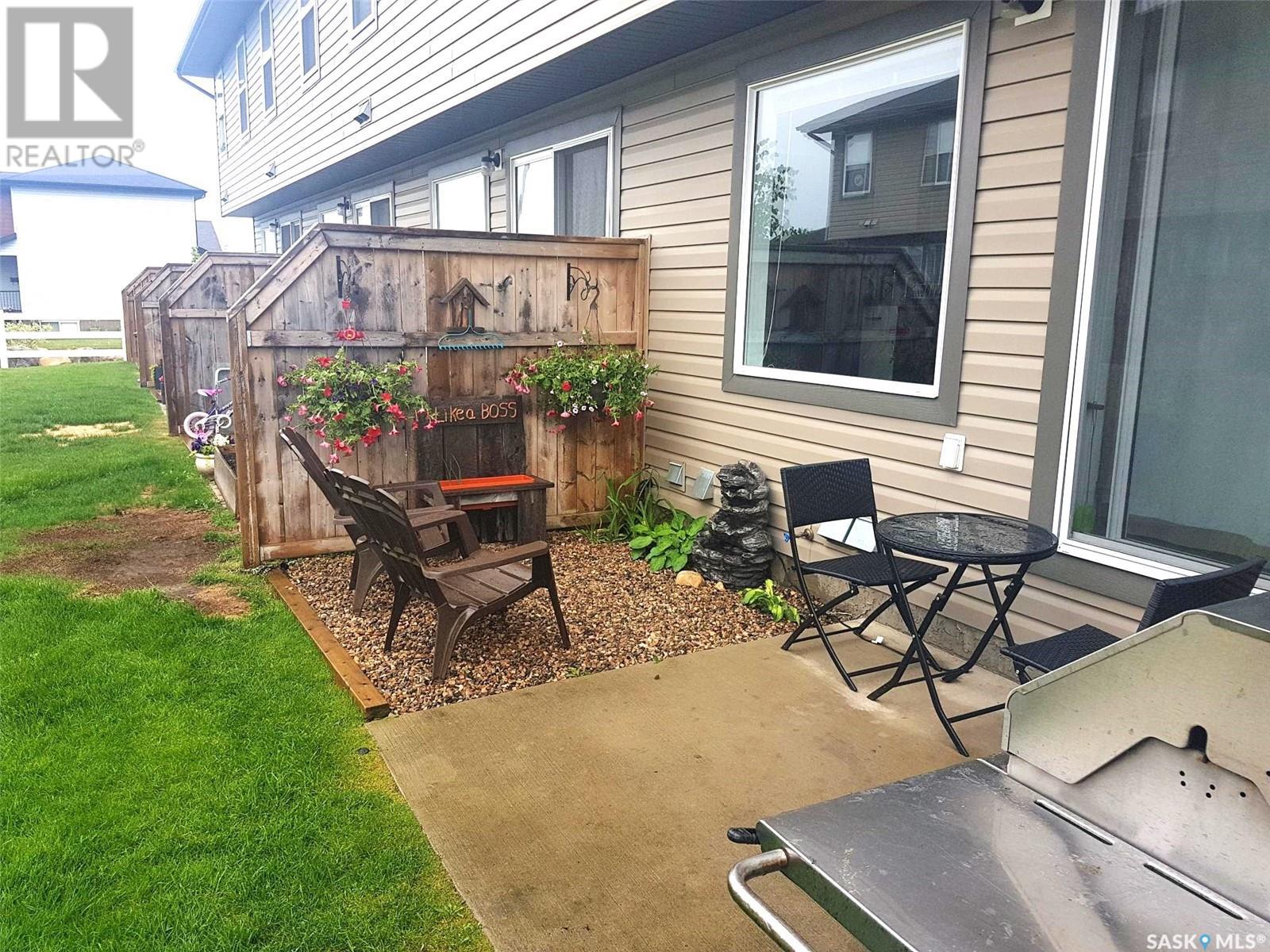114 700 2nd Avenue S Martensville, Saskatchewan S0K 2T0
$194,900Maintenance,
$350 Monthly
Maintenance,
$350 MonthlyFully developed 2 story Boulder Ridge Townhouse Condominium located in Martensville, Saskatchewan. Main floor features living room with large south facing windows for lots of natural light as well as a large kitchen/eating nook with an abundance of cabinets, a built in dishwasher and patio doors out to the rear yard and concrete patio. The second floor features 2 large bedrooms with double wide closets and a four piece bathroom. The lower level features a large family room currently being used as a bedroom as well as a newer 3 piece bathroom and the laundry area (washing machine is less than 6 months old) located in the mechanical room. Property includes 2 surface parking stalls. Property has been managed by ICR for past 6 years, all repairs and regular maintenance handled by ICR. Many upgrades have been completed including, basement flooring, upgrades to both bathroom fixtures, washer and dryer. If you are considering purchasing this property as a revenue investment (some furniture will remain with the property). Current rent is $1700 plus utilities per month. (id:51699)
Property Details
| MLS® Number | SK999371 |
| Property Type | Single Family |
| Community Features | Pets Allowed With Restrictions |
| Features | Treed, Paved Driveway |
| Structure | Patio(s) |
Building
| Bathroom Total | 2 |
| Bedrooms Total | 2 |
| Appliances | Washer, Refrigerator, Dishwasher, Dryer, Microwave, Window Coverings, Stove |
| Basement Development | Finished |
| Basement Type | Full (finished) |
| Constructed Date | 2009 |
| Heating Fuel | Natural Gas |
| Heating Type | Forced Air |
| Size Interior | 1008 Sqft |
| Type | Row / Townhouse |
Parking
| Surfaced | 2 |
| None | |
| Parking Space(s) | 2 |
Land
| Acreage | No |
| Landscape Features | Lawn |
Rooms
| Level | Type | Length | Width | Dimensions |
|---|---|---|---|---|
| Second Level | Primary Bedroom | 10 ft ,8 in | 14 ft ,9 in | 10 ft ,8 in x 14 ft ,9 in |
| Second Level | Bedroom | 9 ft ,5 in | 14 ft ,9 in | 9 ft ,5 in x 14 ft ,9 in |
| Second Level | 4pc Bathroom | Measurements not available | ||
| Basement | Family Room | 11 ft ,10 in | 13 ft | 11 ft ,10 in x 13 ft |
| Basement | 3pc Bathroom | Measurements not available | ||
| Basement | Laundry Room | Measurements not available | ||
| Main Level | Living Room | 11 ft ,4 in | 12 ft ,3 in | 11 ft ,4 in x 12 ft ,3 in |
| Main Level | Dining Room | 6 ft ,6 in | 8 ft ,6 in | 6 ft ,6 in x 8 ft ,6 in |
| Main Level | Kitchen | 10 ft ,9 in | 11 ft ,10 in | 10 ft ,9 in x 11 ft ,10 in |
https://www.realtor.ca/real-estate/28056246/114-700-2nd-avenue-s-martensville
Interested?
Contact us for more information




















































