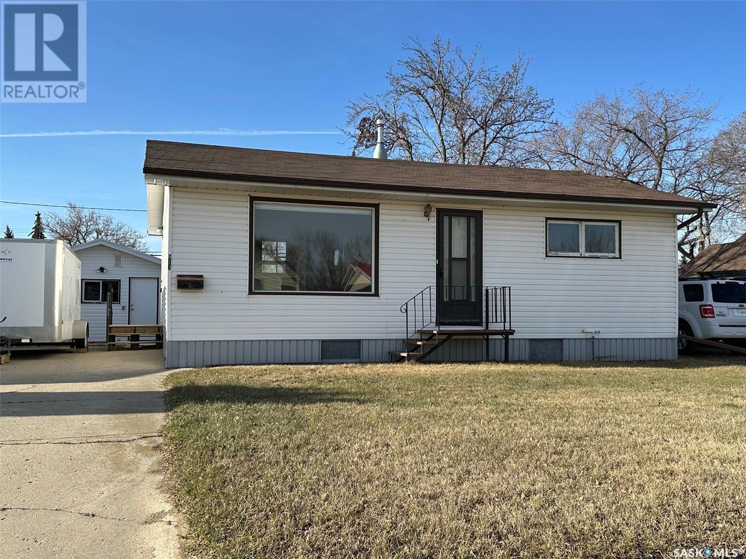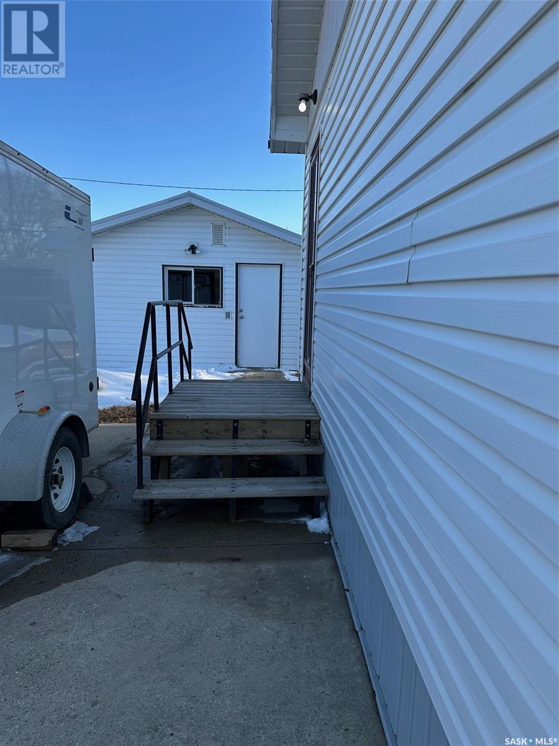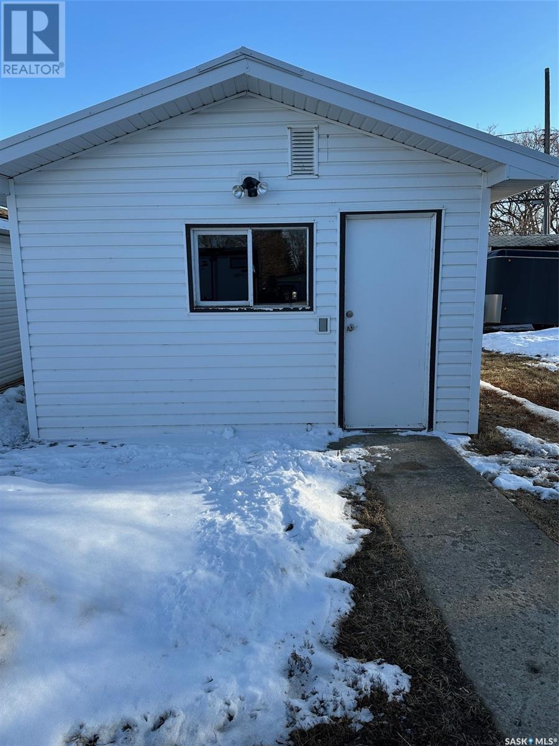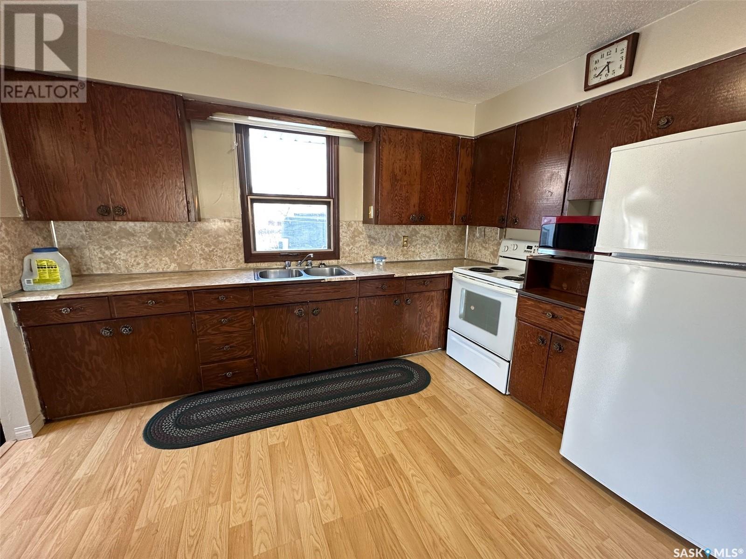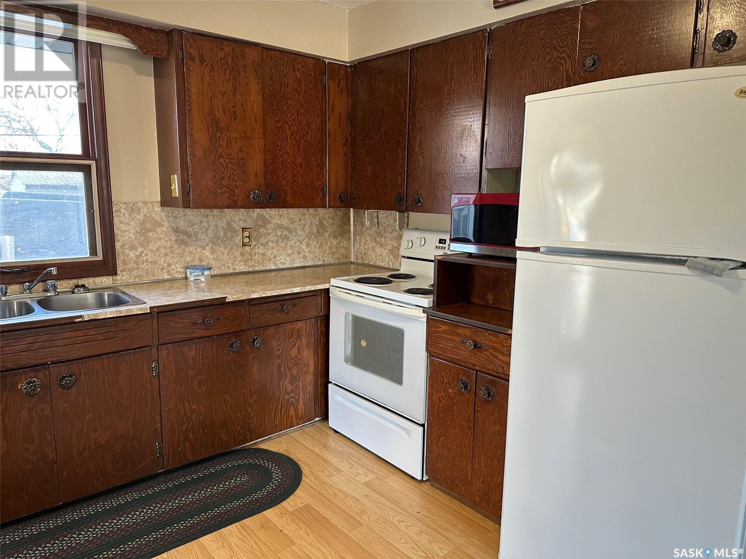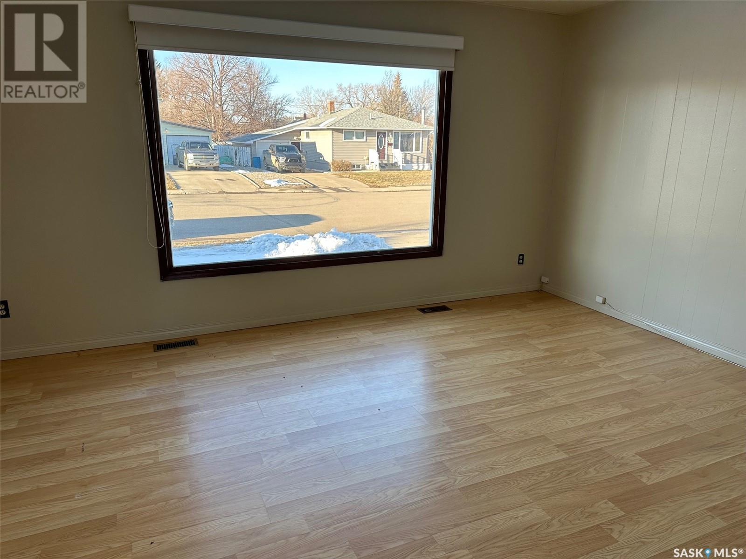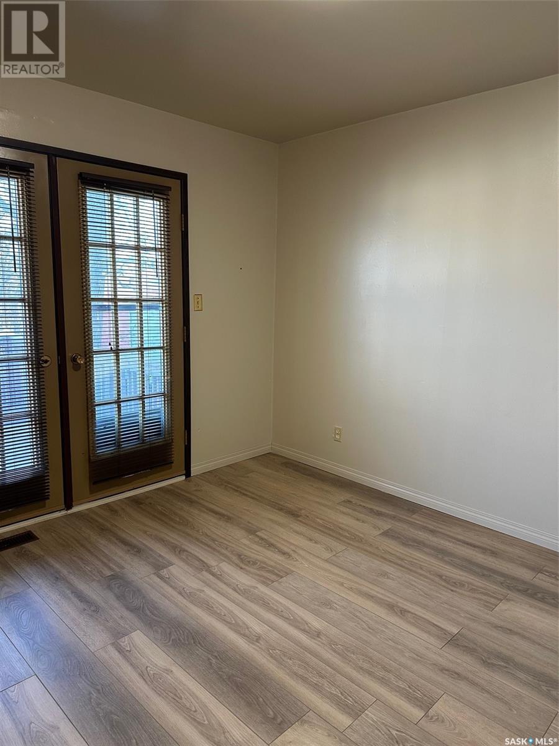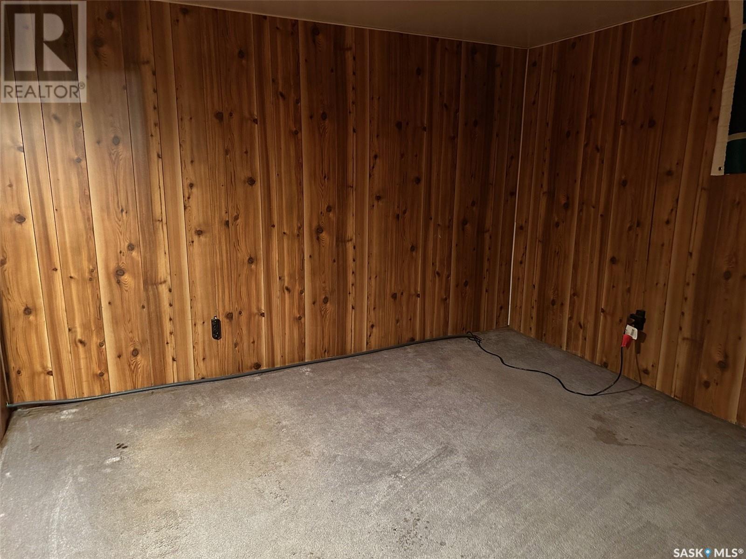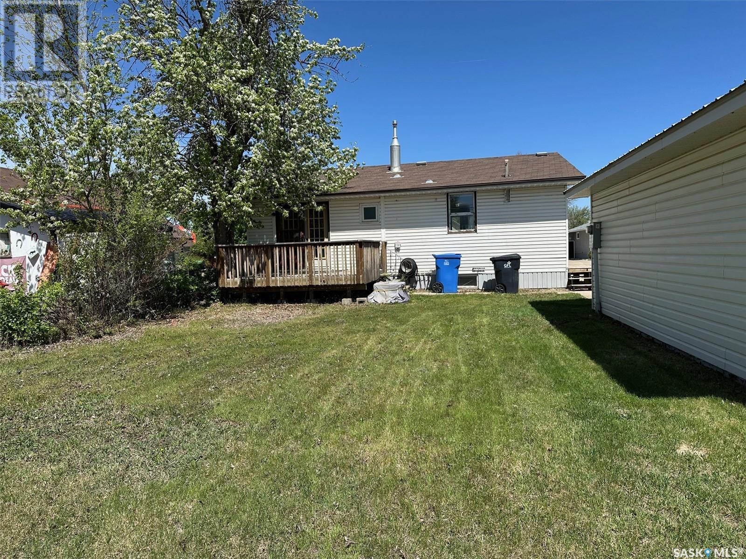2 Bedroom
2 Bathroom
816 sqft
Bungalow
Central Air Conditioning
Forced Air
Lawn
$194,900
This charming 2-bedroom home with a bonus 3rd den/bedroom in the basement offers the perfect balance of space, comfort, and convenience. The main level features two well-sized bedrooms, a bright and welcoming living area, and a functional eat in kitchen, making it an ideal space for everyday living. The finished basement includes a versatile third den/bedroom, perfect for guests, a home office, or a hobby room. The property boasts a large yard, providing plenty of room for outdoor activities, gardening, or simply enjoying the fresh air. A single garage adds extra storage and convenience, ensuring your vehicle is protected from the elements. Located in a family-friendly neighborhood, this home is just a short walk from a nearby playground, making it perfect for families with young children. Additionally, you'll enjoy the convenience of being close to schools and shopping centers, ensuring that everything you need is just a few minutes away. This home combines practicality with a cozy atmosphere, making it an excellent choice for anyone seeking a comfortable and well-located property. (id:51699)
Property Details
|
MLS® Number
|
SK999363 |
|
Property Type
|
Single Family |
|
Neigbourhood
|
Hillside |
|
Features
|
Treed, Rectangular, Sump Pump |
|
Structure
|
Deck |
Building
|
Bathroom Total
|
2 |
|
Bedrooms Total
|
2 |
|
Appliances
|
Washer, Refrigerator, Dryer, Window Coverings, Garage Door Opener Remote(s), Storage Shed, Stove |
|
Architectural Style
|
Bungalow |
|
Basement Development
|
Finished |
|
Basement Type
|
Full (finished) |
|
Constructed Date
|
1963 |
|
Cooling Type
|
Central Air Conditioning |
|
Heating Fuel
|
Natural Gas |
|
Heating Type
|
Forced Air |
|
Stories Total
|
1 |
|
Size Interior
|
816 Sqft |
|
Type
|
House |
Parking
|
Detached Garage
|
|
|
Parking Space(s)
|
3 |
Land
|
Acreage
|
No |
|
Landscape Features
|
Lawn |
|
Size Frontage
|
50 Ft |
|
Size Irregular
|
6000.00 |
|
Size Total
|
6000 Sqft |
|
Size Total Text
|
6000 Sqft |
Rooms
| Level |
Type |
Length |
Width |
Dimensions |
|
Basement |
Family Room |
|
|
17'9" x 11'5" |
|
Basement |
3pc Bathroom |
|
|
7'7" x 6' |
|
Basement |
Den |
|
|
11'7" x 10'8" |
|
Basement |
Laundry Room |
|
|
16' x 11'9" |
|
Basement |
Storage |
|
|
12' x 14' |
|
Main Level |
Kitchen/dining Room |
|
|
12'3" x 12'2" |
|
Main Level |
Living Room |
|
|
15'7" x 12'2" |
|
Main Level |
Primary Bedroom |
|
|
13' x 12' |
|
Main Level |
Bedroom |
|
|
12' x 9'10" |
|
Main Level |
4pc Bathroom |
|
|
5' x 7' |
https://www.realtor.ca/real-estate/28057429/914-george-street-estevan-hillside

