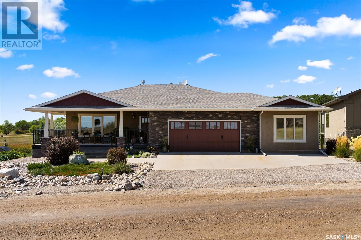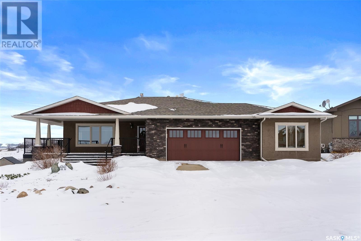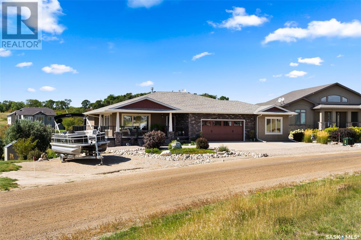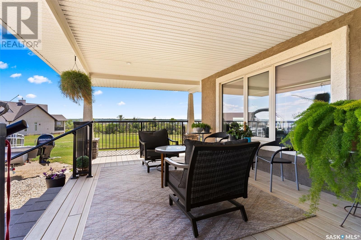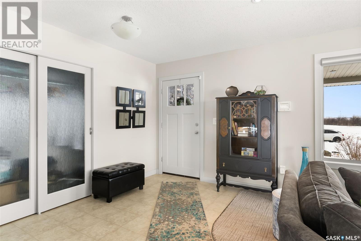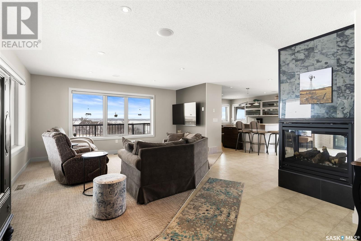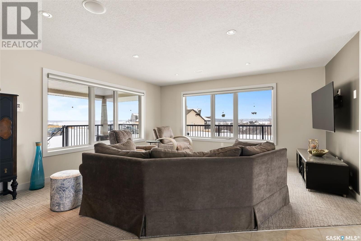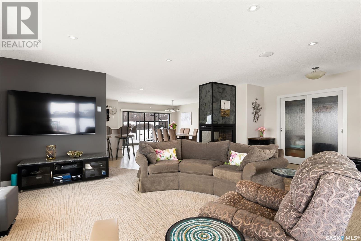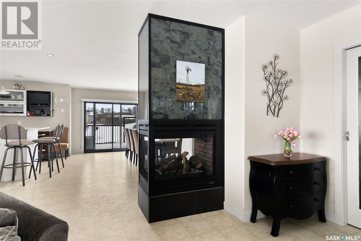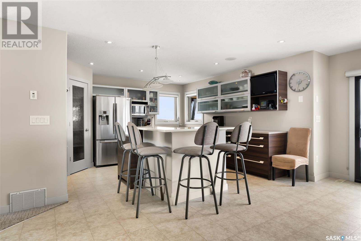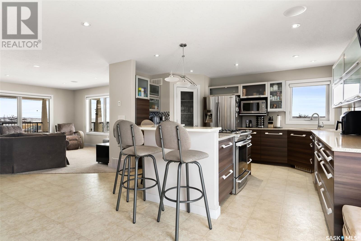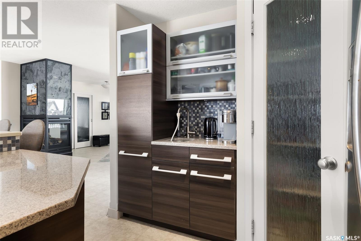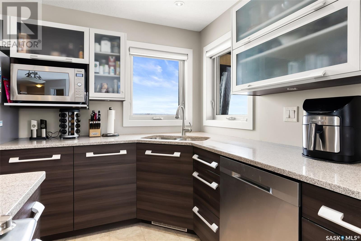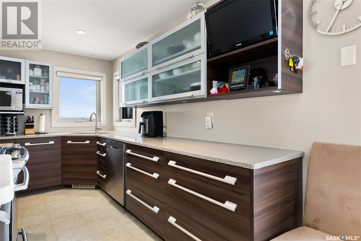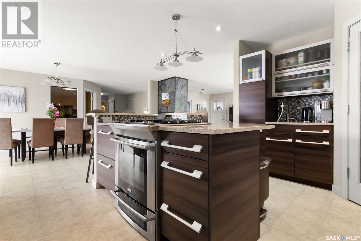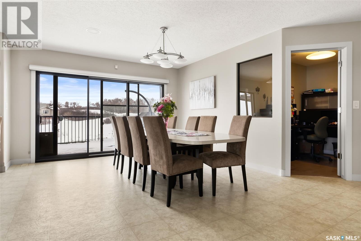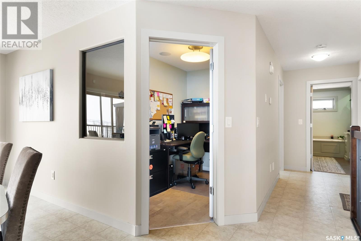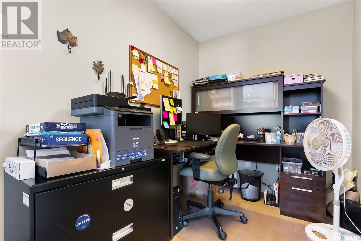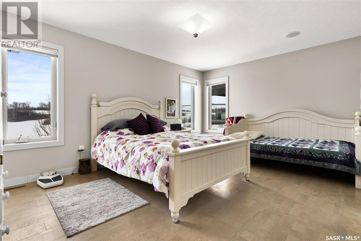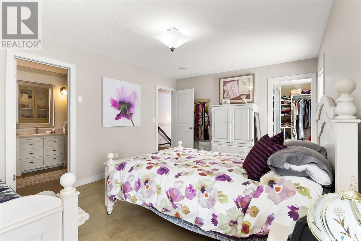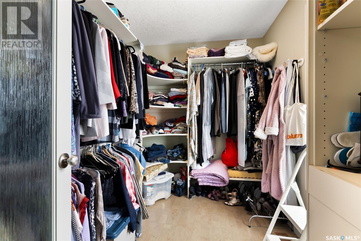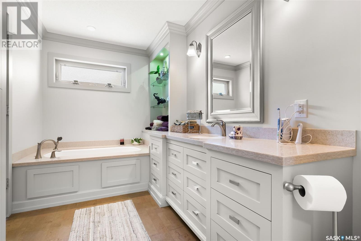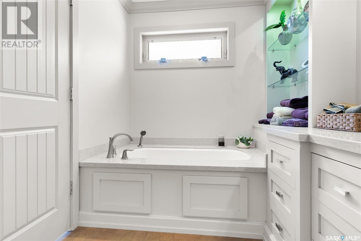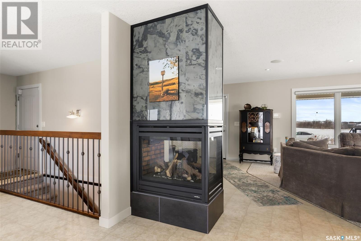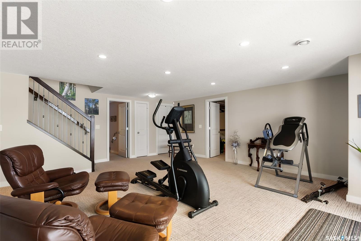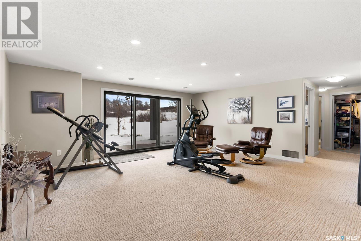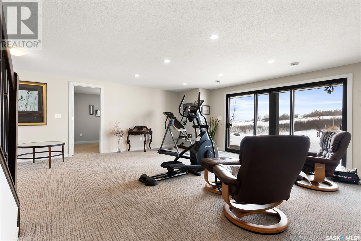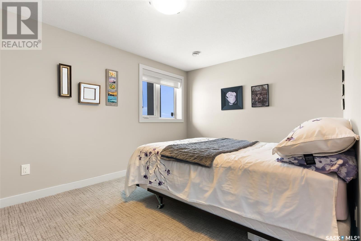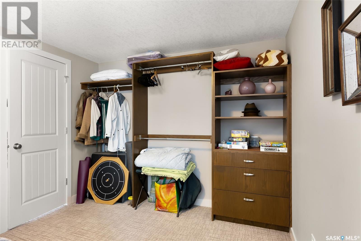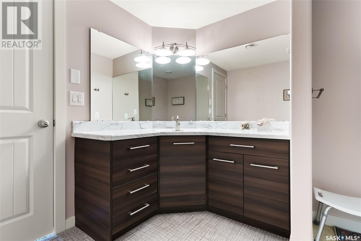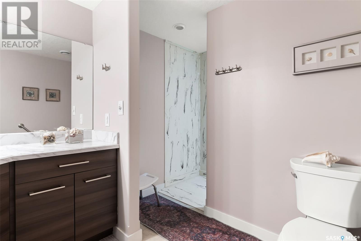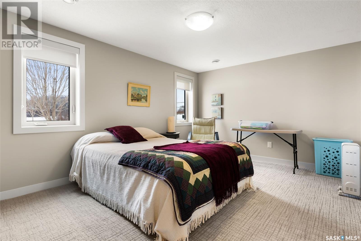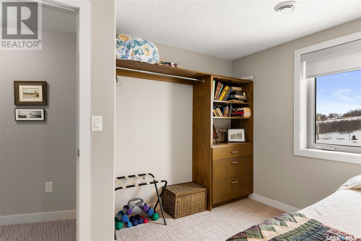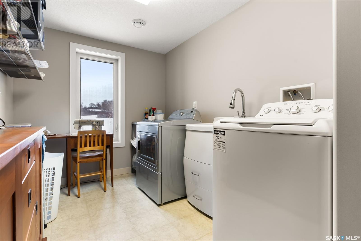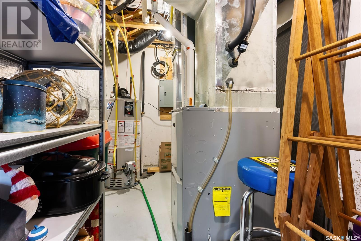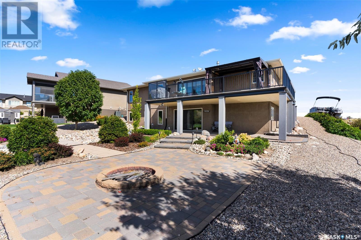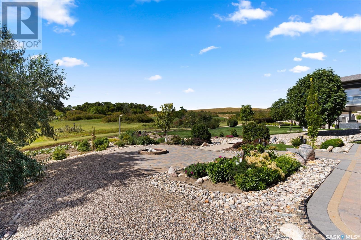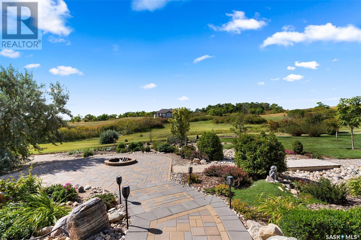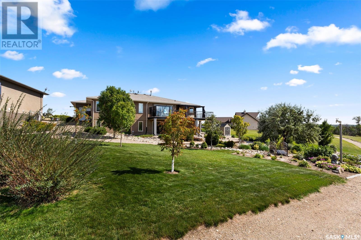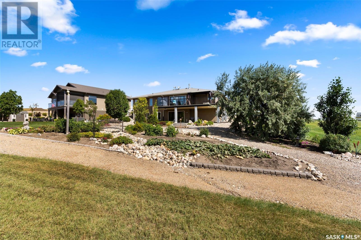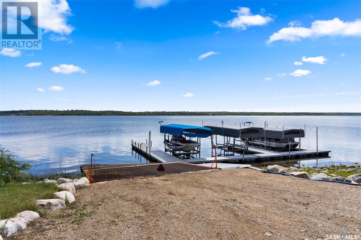3 Bedroom
2 Bathroom
1432 sqft
Bungalow
Fireplace
Central Air Conditioning
Forced Air
Lawn, Garden Area
$569,900
Welcome to 11 Vista Del Sol in Sun Dale! This luxurious resort community has breathtaking views of Last Mountain Lake, a private beach and boat launch. Sun Dale Resort has a water filtration and sewer system that's operated by the RM of McKillop with a rate of $485/month, for water & sewer. The home is complete with a grinder pump for the sewer, which means no septic tank or hauling water. Located on a sprawling lot is a meticulously maintained 1,432 sq. ft. Northstar Homes built custom walk out bungalow with a wrap around deck & 3 car heated garage. Entering this beautiful home you’re greeted with a living room that's naturally lit with large windows & a 3 sided gas fireplace. The modern kitchen is a chef’s dream, featuring quartz countertops, an oversized eat up island, corner pantry, stainless steel appliances and an abundance of both cabinetry and counter space. Adjacent to the kitchen is a large dining ares that leads you to a maintenance free deck with a natural gas hookup and stunning views. Completing the main floor is a den, spacious primary bedroom, walk in closet and beautifully finished ensuite. As you descend the wide staircase, you’ll arrive in the fully finished walk out basement, with a large living room, 2 sizeable bedrooms, a 3 piece bathroom, laundry room, a generous size storage room & mechanical room. The lower patio is the perfect place to entertain and leads you to the exquisitely landscaped backyard designed for pure serenity. New wind resistant shingles installed in 2023 & new A/C in 2022. Sun Dale's residents have created a quiet friendly community where you can join their book club, billiard's group or fundraising committee. There's school busing to neighbouring towns, Bulyea & Strasbourg. Don't miss out on the opportunity to make this beautiful walkout bungalow & amazing community your new home! (id:51699)
Property Details
|
MLS® Number
|
SK999321 |
|
Property Type
|
Single Family |
|
Neigbourhood
|
Last Mountain Lake |
|
Features
|
Treed, Irregular Lot Size, Sump Pump |
|
Structure
|
Deck, Patio(s) |
|
Water Front Name
|
Last Mountain Lake |
Building
|
Bathroom Total
|
2 |
|
Bedrooms Total
|
3 |
|
Appliances
|
Washer, Refrigerator, Satellite Dish, Dishwasher, Dryer, Microwave, Alarm System, Window Coverings, Garage Door Opener Remote(s), Storage Shed, Stove |
|
Architectural Style
|
Bungalow |
|
Basement Development
|
Finished |
|
Basement Type
|
Full (finished) |
|
Constructed Date
|
2011 |
|
Cooling Type
|
Central Air Conditioning |
|
Fire Protection
|
Alarm System |
|
Fireplace Fuel
|
Gas |
|
Fireplace Present
|
Yes |
|
Fireplace Type
|
Conventional |
|
Heating Fuel
|
Natural Gas |
|
Heating Type
|
Forced Air |
|
Stories Total
|
1 |
|
Size Interior
|
1432 Sqft |
|
Type
|
House |
Parking
|
Attached Garage
|
|
|
Heated Garage
|
|
|
Parking Space(s)
|
8 |
Land
|
Acreage
|
No |
|
Landscape Features
|
Lawn, Garden Area |
|
Size Irregular
|
0.28 |
|
Size Total
|
0.28 Ac |
|
Size Total Text
|
0.28 Ac |
Rooms
| Level |
Type |
Length |
Width |
Dimensions |
|
Basement |
Living Room |
16 ft ,10 in |
18 ft ,10 in |
16 ft ,10 in x 18 ft ,10 in |
|
Basement |
Bedroom |
9 ft ,7 in |
14 ft ,7 in |
9 ft ,7 in x 14 ft ,7 in |
|
Basement |
3pc Bathroom |
8 ft ,2 in |
7 ft ,10 in |
8 ft ,2 in x 7 ft ,10 in |
|
Basement |
Laundry Room |
12 ft ,7 in |
6 ft ,8 in |
12 ft ,7 in x 6 ft ,8 in |
|
Basement |
Bedroom |
10 ft ,11 in |
16 ft ,3 in |
10 ft ,11 in x 16 ft ,3 in |
|
Basement |
Storage |
|
|
Measurements not available |
|
Main Level |
Living Room |
15 ft ,7 in |
15 ft ,9 in |
15 ft ,7 in x 15 ft ,9 in |
|
Main Level |
Kitchen |
13 ft ,1 in |
12 ft ,11 in |
13 ft ,1 in x 12 ft ,11 in |
|
Main Level |
Dining Room |
10 ft ,1 in |
12 ft ,11 in |
10 ft ,1 in x 12 ft ,11 in |
|
Main Level |
Den |
6 ft ,5 in |
9 ft ,3 in |
6 ft ,5 in x 9 ft ,3 in |
|
Main Level |
Primary Bedroom |
11 ft ,7 in |
16 ft ,7 in |
11 ft ,7 in x 16 ft ,7 in |
|
Main Level |
3pc Ensuite Bath |
6 ft ,10 in |
12 ft ,6 in |
6 ft ,10 in x 12 ft ,6 in |
https://www.realtor.ca/real-estate/28056247/11-vista-del-sol-mckillop-rm-no-220-last-mountain-lake

