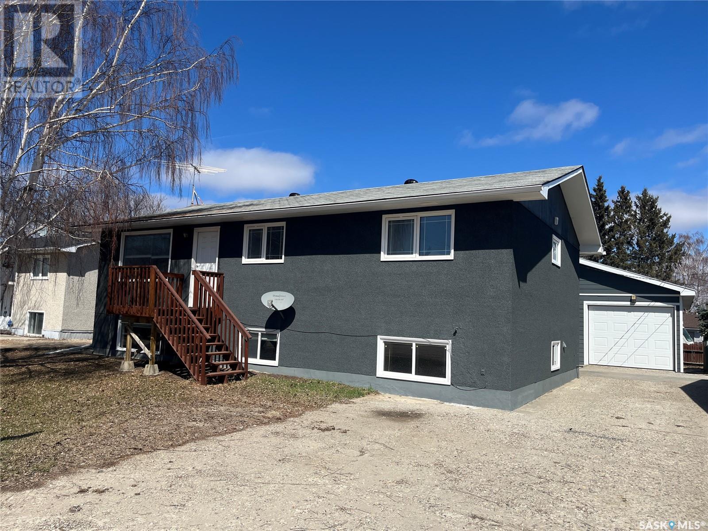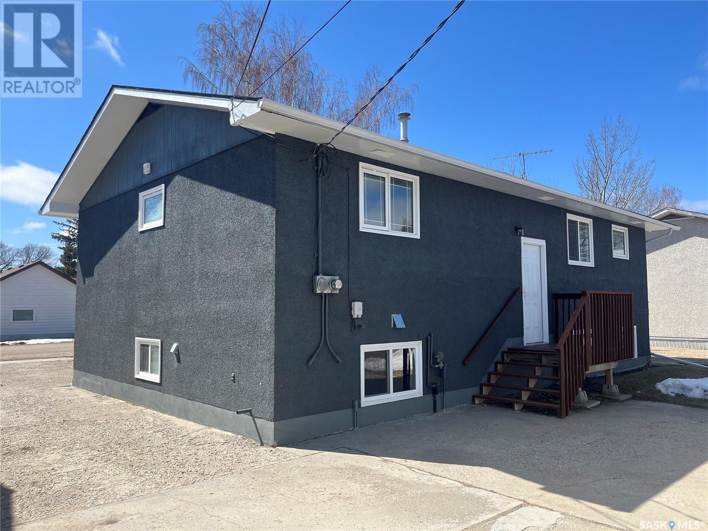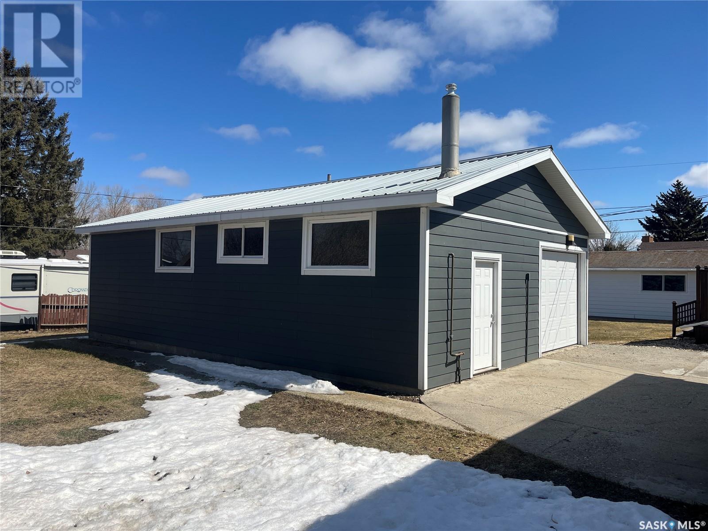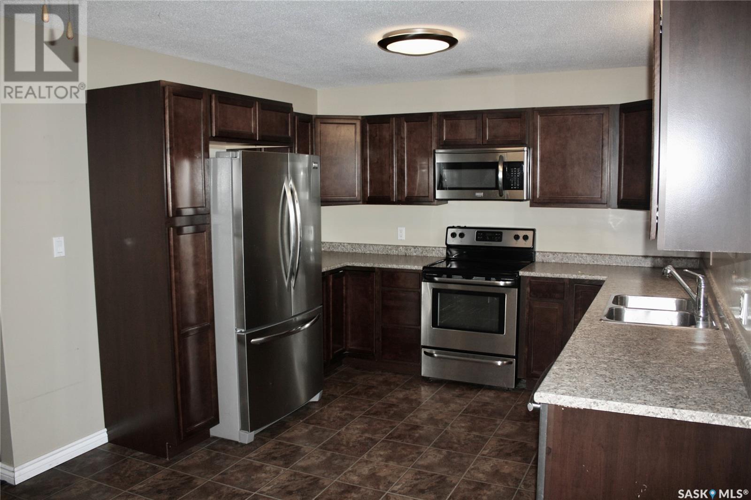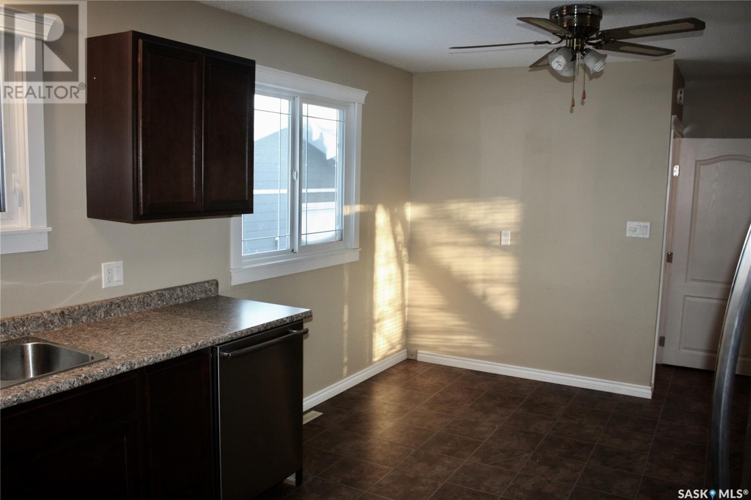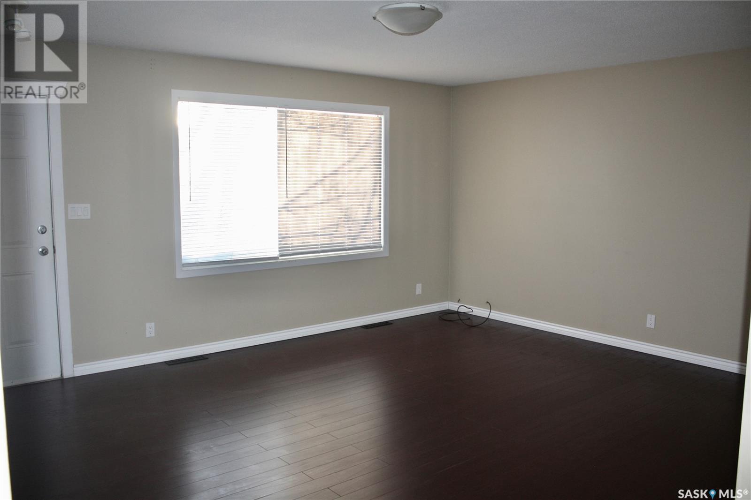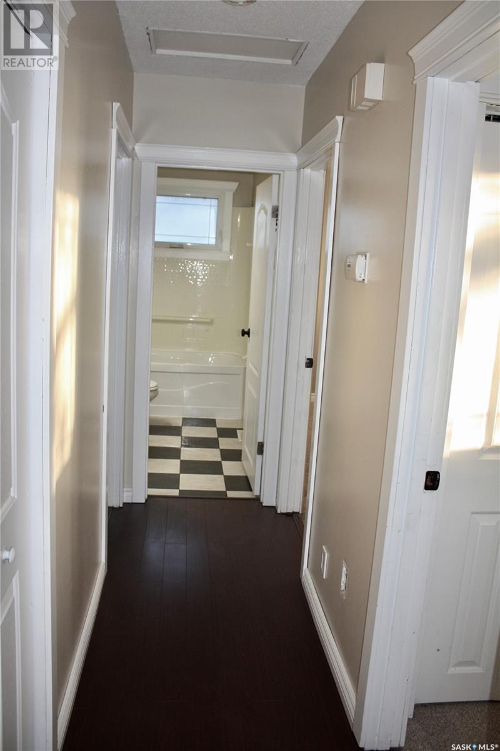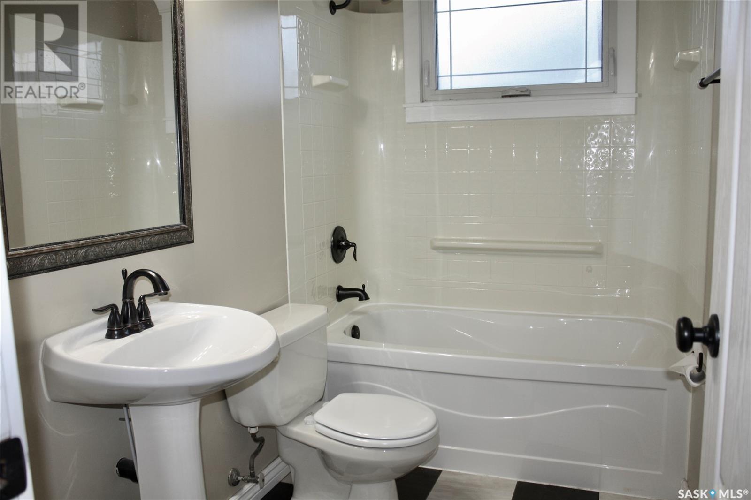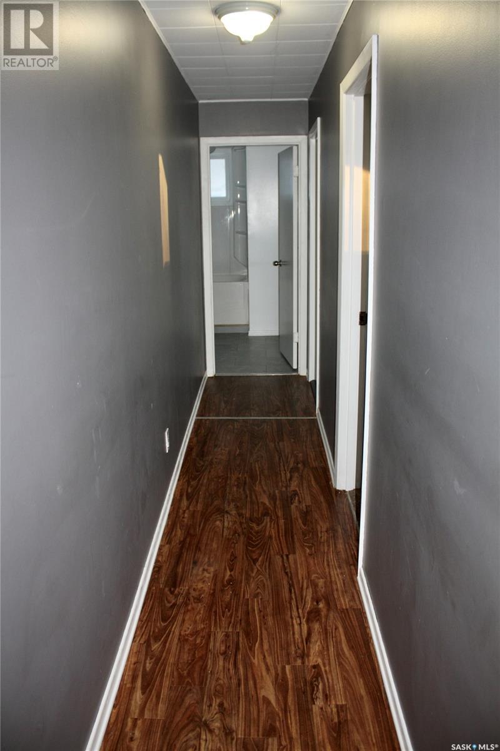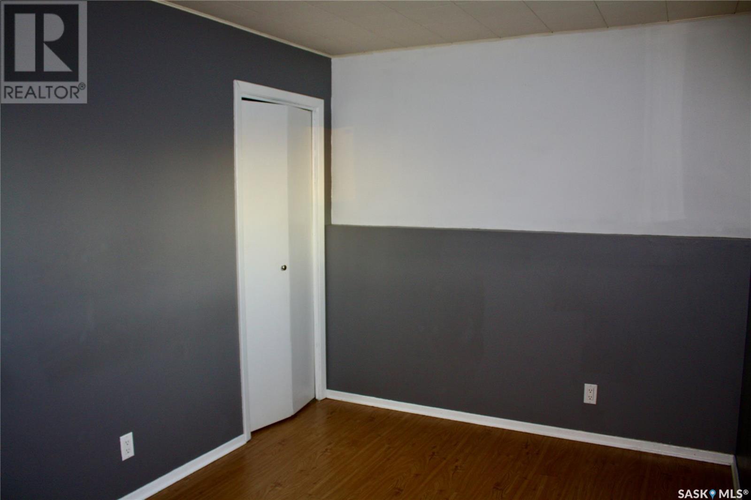5 Bedroom
2 Bathroom
1092 sqft
Bi-Level
Forced Air
Lawn
$289,900
This is a great home in Colonsay, only 1 block from the school and close to the rink, plus a great outdoor pool in the summer. The big kitchen and dining area has all upgraded cabinets and stainless steel appliances. Lots of space for family gatherings. The living room has a huge south facing window. There are 2 very large bedrooms and a third smaller one plus a nice bright bathroom. In the basement, there is another large kitchen and dining area which is open to the living room. This could generate rental income to help with a mortgage or transformed into a huge family room. There are 2 bedrooms and a 4 pc bathroom. There is laundry in the utility room. Mid efficient NG furnace, newer Hot water tank and storage area. Finally there is a massive garage/workshop(26'x40') with new heater, garage door and opener, 220 plug, fan and metal roof, ready for all those projects. The concrete patio is perfect for barbecues and relaxing in the backyard. Call today to arrange a showing. (id:51699)
Property Details
|
MLS® Number
|
SK999519 |
|
Property Type
|
Single Family |
|
Features
|
Treed, Lane, Rectangular, Sump Pump |
|
Structure
|
Patio(s) |
Building
|
Bathroom Total
|
2 |
|
Bedrooms Total
|
5 |
|
Appliances
|
Washer, Refrigerator, Satellite Dish, Dishwasher, Dryer, Microwave, Window Coverings, Garage Door Opener Remote(s), Hood Fan, Stove |
|
Architectural Style
|
Bi-level |
|
Basement Development
|
Finished |
|
Basement Type
|
Full (finished) |
|
Constructed Date
|
1967 |
|
Heating Fuel
|
Natural Gas |
|
Heating Type
|
Forced Air |
|
Size Interior
|
1092 Sqft |
|
Type
|
House |
Parking
|
Detached Garage
|
|
|
R V
|
|
|
Heated Garage
|
|
|
Parking Space(s)
|
6 |
Land
|
Acreage
|
No |
|
Landscape Features
|
Lawn |
|
Size Frontage
|
60 Ft |
|
Size Irregular
|
6600.00 |
|
Size Total
|
6600 Sqft |
|
Size Total Text
|
6600 Sqft |
Rooms
| Level |
Type |
Length |
Width |
Dimensions |
|
Basement |
Kitchen/dining Room |
|
|
17' x 12' |
|
Basement |
Living Room |
|
|
15'5" x 11'7" |
|
Basement |
Bedroom |
|
|
13'3" x 8'7" |
|
Basement |
Bedroom |
|
|
9'2" x 8'7" |
|
Basement |
4pc Bathroom |
|
|
8'3" x 6'8" |
|
Basement |
Laundry Room |
|
|
15' x 8'7" |
|
Main Level |
Kitchen/dining Room |
|
|
18'6" x 10'10" |
|
Main Level |
Living Room |
|
|
16'8" x 13'11" |
|
Main Level |
Bedroom |
|
|
12'5" x 10'5" |
|
Main Level |
Bedroom |
|
|
12'11" x 9'1" |
|
Main Level |
Bedroom |
|
|
10'5" x 8'10" |
|
Main Level |
4pc Bathroom |
|
|
8'10" x 4'11" |
https://www.realtor.ca/real-estate/28062722/609-kintyre-avenue-colonsay

