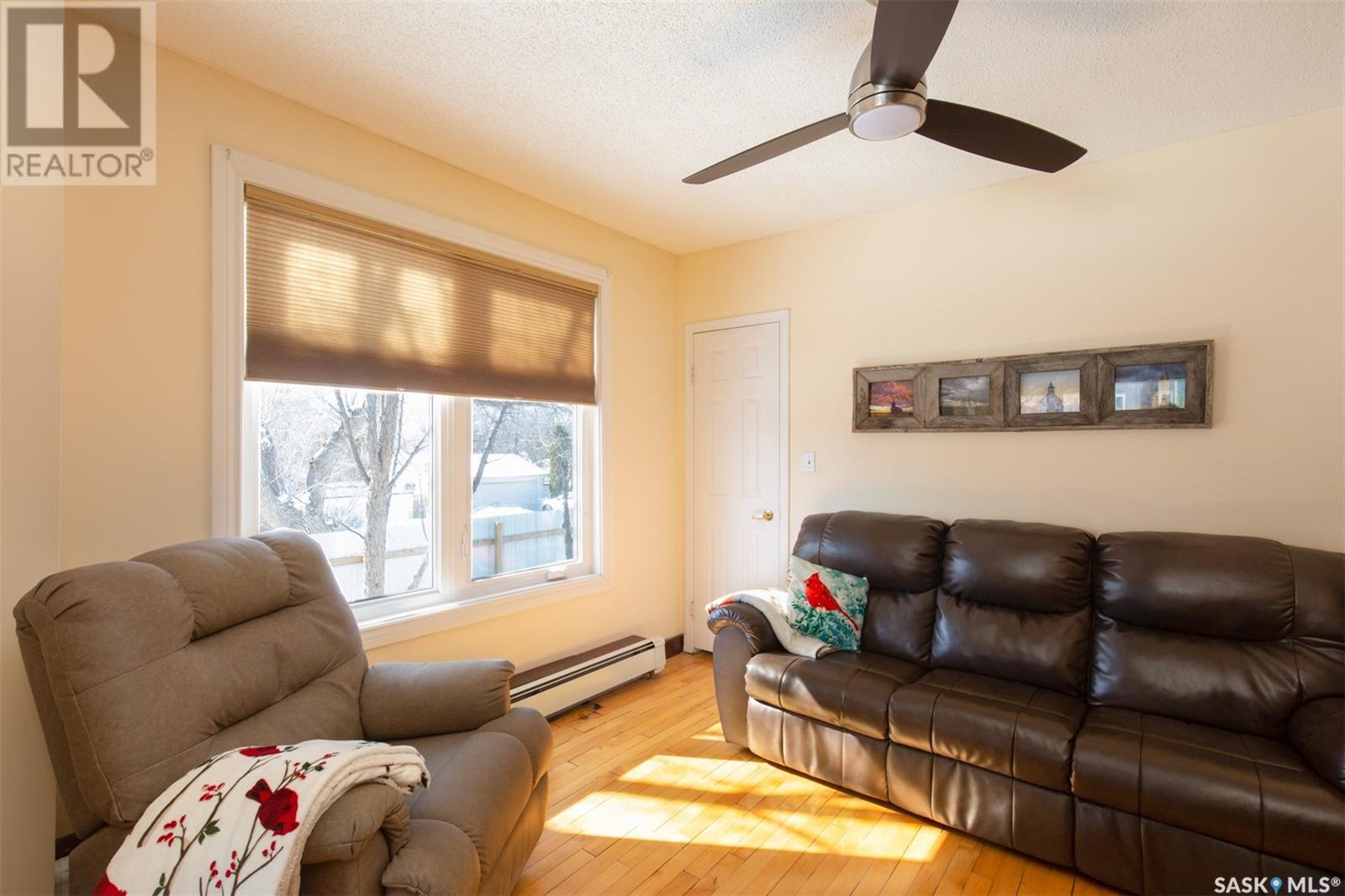4 Bedroom
2 Bathroom
1707 sqft
2 Level
Hot Water
Lawn, Garden Area
$289,000
This charming 2.5-story house, located on a corner lot, has been meticulously cared for by the seller for over 30 years. It boasts a range of recent updates, including new exterior siding, windows throughout, brand new flooring on the second floor and kitchen area. The home also features a newer energy-efficient hot water boiler, and so much more. There are three parking spaces at the back for added convenience. Upon entering, you’ll be greeted by a spacious and bright living room with hardwood floors, perfect for relaxing or entertaining. At the back, there’s a cozy family room, ideal for unwinding. The kitchen and dining area are also welcoming and well-designed, and there’s a convenient 2-piece bathroom on the main floor. The second floor includes three generously sized bedrooms, a laundry room, and a 4-piece bathroom. As you head up to the attic, you’ll find a large, heated space that can be used as an additional bedroom, a studio, or even a play area for kids. Great location! Walking distance to the mall , downtown and schools. This home has been carefully maintained and offers great potential for comfortable living. (id:51699)
Property Details
|
MLS® Number
|
SK999626 |
|
Property Type
|
Single Family |
|
Neigbourhood
|
Hillcrest MJ |
|
Features
|
Treed |
|
Structure
|
Deck |
Building
|
Bathroom Total
|
2 |
|
Bedrooms Total
|
4 |
|
Appliances
|
Washer, Refrigerator, Dryer, Window Coverings, Storage Shed, Stove |
|
Architectural Style
|
2 Level |
|
Basement Development
|
Unfinished |
|
Basement Type
|
Full (unfinished) |
|
Constructed Date
|
1910 |
|
Heating Fuel
|
Natural Gas |
|
Heating Type
|
Hot Water |
|
Stories Total
|
3 |
|
Size Interior
|
1707 Sqft |
|
Type
|
House |
Parking
|
Gravel
|
|
|
Parking Space(s)
|
3 |
Land
|
Acreage
|
No |
|
Fence Type
|
Fence |
|
Landscape Features
|
Lawn, Garden Area |
|
Size Frontage
|
49 Ft |
|
Size Irregular
|
6098.00 |
|
Size Total
|
6098 Sqft |
|
Size Total Text
|
6098 Sqft |
Rooms
| Level |
Type |
Length |
Width |
Dimensions |
|
Second Level |
Bedroom |
|
|
15'2 x 11'7 |
|
Second Level |
Bedroom |
|
|
10'11 x 9'7 |
|
Second Level |
Bedroom |
|
|
12'1 x 9'8 |
|
Second Level |
4pc Bathroom |
|
|
7'8 x 6'1 |
|
Second Level |
Laundry Room |
|
|
7'3 x 5'1 |
|
Third Level |
Bedroom |
|
|
11x13 |
|
Basement |
Other |
|
|
Measurements not available |
|
Main Level |
Living Room |
|
|
12'3 x 10'4 |
|
Main Level |
Living Room |
|
|
17'4 x 10'4 |
|
Main Level |
Kitchen |
|
|
13'10 x 9'10 |
|
Main Level |
Dining Room |
|
|
9'8 x 5'5 |
|
Main Level |
Office |
|
|
9'7 x 7'3 |
|
Main Level |
2pc Bathroom |
|
|
7' x 4'11 |
https://www.realtor.ca/real-estate/28067923/1106-2nd-avenue-ne-moose-jaw-hillcrest-mj
































