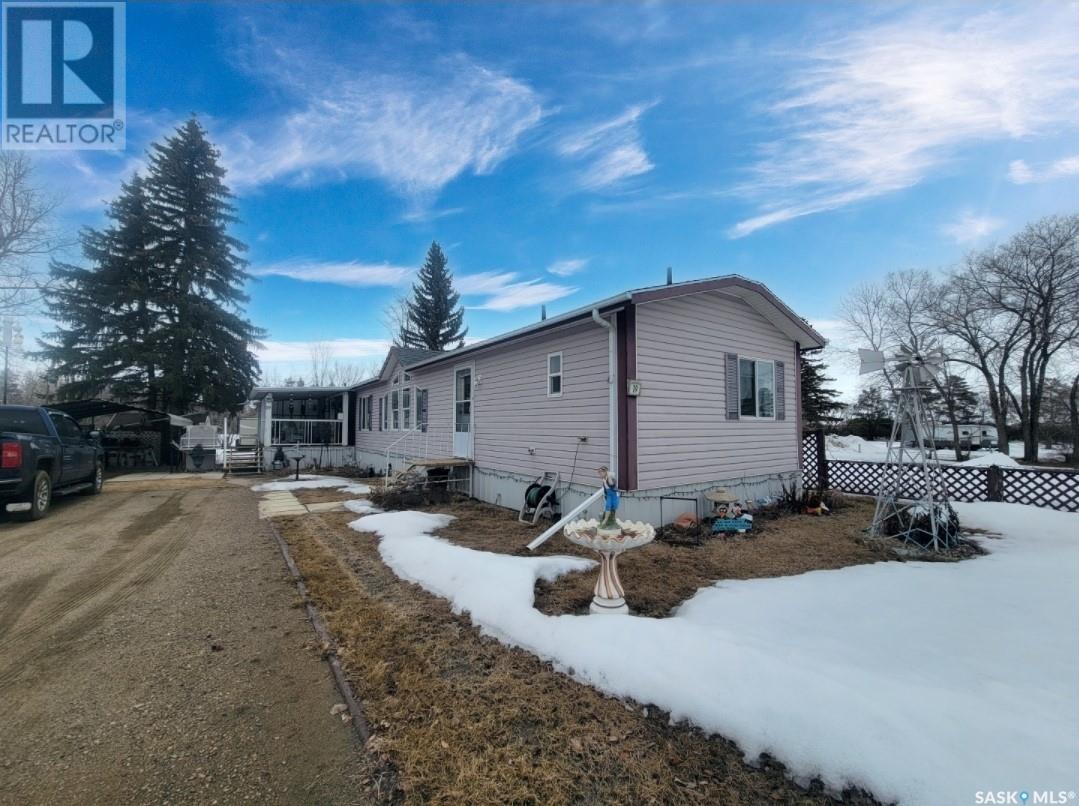3 Bedroom
2 Bathroom
1216 sqft
Mobile Home
Central Air Conditioning
Forced Air
Lawn
$118,900
Move-In Ready Modular Home with Upgrades! This 1999 Shelter Embassy 9000 modular home offers 1,216 sq. ft. of well-maintained living space, featuring 3 bedrooms, 2 full bathrooms, and a vaulted ceiling for a spacious feel. The primary suite includes a walk-in closet and full ensuite, providing a private retreat. This home has been well cared for with numerous updates, including new asphalt shingles in 2015, a stainless steel fridge and stove in 2013, and a built-in dishwasher in 2016. The hot water heater was replaced in 2014, and the furnace received a new motherboard in 2021. Additional features include central air conditioning, a new water softener, garburator, and RO filter installed in 2021, and a Wi-Fi Omni shield home monitoring system for smoke detection and temperature monitoring. Outdoor highlights include a 10’ x 19’ covered deck, perfect for relaxing or entertaining, and a 12’ x 16’ insulated workshop with natural gas heat and power, ideal for hobbies or extra storage. The property is well-equipped with a metal skirting, ground cable anchors, and a metal carport installed in 2021. A new fence was added in 2014 for extra privacy. This exceptionally clean home is move-in ready, and located on a lot with rent at just $350/month. Don’t miss out on this fantastic opportunity—schedule your showing today! Please note: All buyers must fill out an application for approval by Park and application to be submitted after and upon all other condition removals only. Approval processing must be a minimum of 10 business days for allowance of decision by Park as Park is privately owned and operated. (id:51699)
Property Details
|
MLS® Number
|
SK999556 |
|
Property Type
|
Single Family |
|
Features
|
Treed, Double Width Or More Driveway |
|
Structure
|
Deck |
Building
|
Bathroom Total
|
2 |
|
Bedrooms Total
|
3 |
|
Appliances
|
Washer, Refrigerator, Dishwasher, Dryer, Garburator, Hood Fan, Storage Shed, Stove |
|
Architectural Style
|
Mobile Home |
|
Basement Development
|
Not Applicable |
|
Basement Type
|
Crawl Space (not Applicable) |
|
Constructed Date
|
1999 |
|
Cooling Type
|
Central Air Conditioning |
|
Heating Fuel
|
Natural Gas |
|
Heating Type
|
Forced Air |
|
Size Interior
|
1216 Sqft |
|
Type
|
Mobile Home |
Parking
|
Parking Pad
|
|
|
Parking Space(s)
|
2 |
Land
|
Acreage
|
No |
|
Fence Type
|
Partially Fenced |
|
Landscape Features
|
Lawn |
Rooms
| Level |
Type |
Length |
Width |
Dimensions |
|
Main Level |
Kitchen |
10 ft |
14 ft ,5 in |
10 ft x 14 ft ,5 in |
|
Main Level |
Living Room |
16 ft |
14 ft ,5 in |
16 ft x 14 ft ,5 in |
|
Main Level |
Primary Bedroom |
12 ft |
14 ft ,5 in |
12 ft x 14 ft ,5 in |
|
Main Level |
Bedroom |
9 ft ,5 in |
9 ft ,5 in |
9 ft ,5 in x 9 ft ,5 in |
|
Main Level |
4pc Ensuite Bath |
6 ft |
5 ft |
6 ft x 5 ft |
|
Main Level |
4pc Bathroom |
8 ft ,5 in |
5 ft |
8 ft ,5 in x 5 ft |
|
Main Level |
Bedroom |
10 ft |
9 ft ,5 in |
10 ft x 9 ft ,5 in |
https://www.realtor.ca/real-estate/28072254/19-600-5th-street-e-unity



















