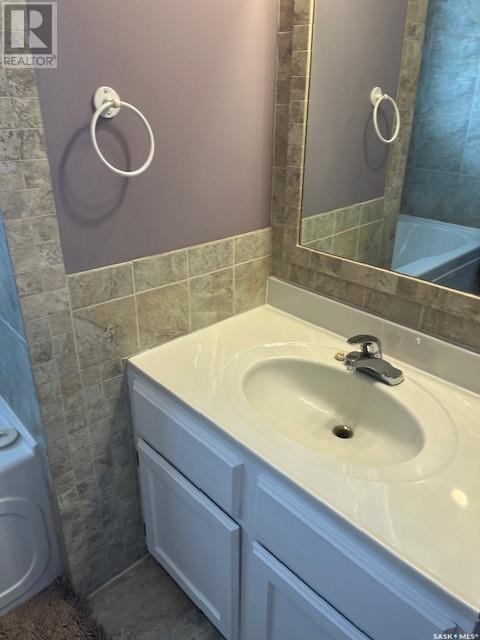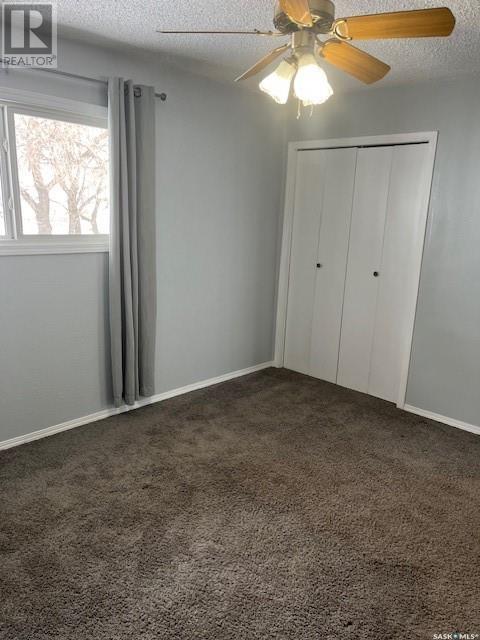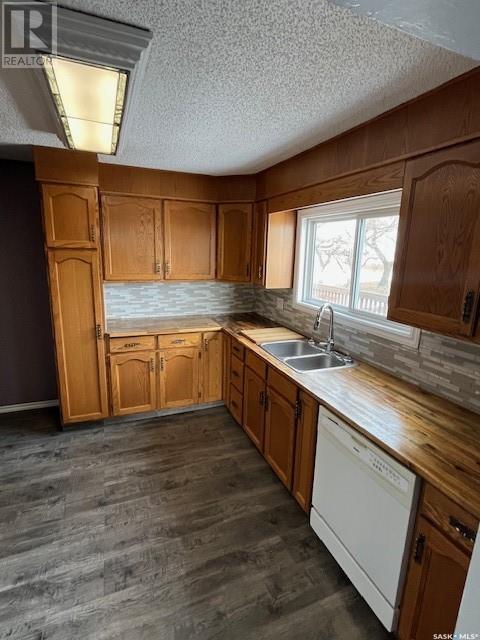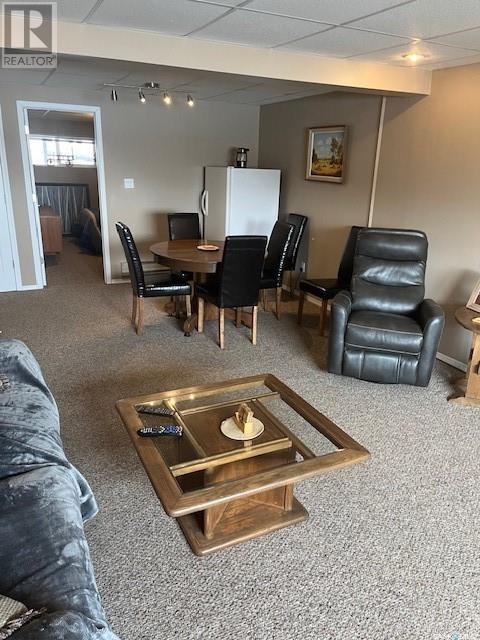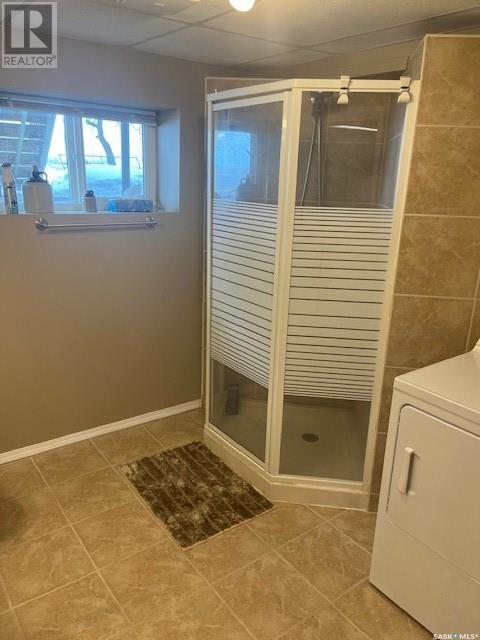4 Bedroom
2 Bathroom
1075 sqft
Raised Bungalow
Fireplace
Hot Water, In Floor Heating
Acreage
$459,900
Easy 12 min drive from Saskatoon, this 1075 sq.ft. raised bungalow is ready to move in. Fully developed ICF basement hosts 2 bedrooms, large living room and kitchen, currently set up as a suite with seperate entrance. Shows great! Lots of mature trees, well treed firepit and garden area. Outdoor boiler for electronic heating. 2 shops, 1 is 32 x 20 with cement floor and overhead door, newer shop measures 28 x 40 with unique design, 2 overhead doors to divide shop in half and just heat 50% of the shop. 2 man doors. Miscellaneous smaller sheds and all outbuildings feature no maintenance steel exterior siding. This affordable gem is on 3.7 acres and is definately a "must see" on your acreage shopping list. (id:51699)
Property Details
|
MLS® Number
|
SK999637 |
|
Property Type
|
Single Family |
|
Features
|
Acreage |
Building
|
Bathroom Total
|
2 |
|
Bedrooms Total
|
4 |
|
Architectural Style
|
Raised Bungalow |
|
Basement Development
|
Finished |
|
Basement Type
|
Full (finished) |
|
Fireplace Fuel
|
Wood |
|
Fireplace Present
|
Yes |
|
Fireplace Type
|
Conventional |
|
Heating Type
|
Hot Water, In Floor Heating |
|
Stories Total
|
1 |
|
Size Interior
|
1075 Sqft |
|
Type
|
House |
Parking
|
Detached Garage
|
|
|
Heated Garage
|
|
|
Parking Space(s)
|
5 |
Land
|
Acreage
|
Yes |
|
Size Irregular
|
3.70 |
|
Size Total
|
3.7 Ac |
|
Size Total Text
|
3.7 Ac |
Rooms
| Level |
Type |
Length |
Width |
Dimensions |
|
Basement |
Kitchen |
10 ft ,6 in |
14 ft |
10 ft ,6 in x 14 ft |
|
Basement |
Bedroom |
10 ft ,11 in |
10 ft |
10 ft ,11 in x 10 ft |
|
Basement |
Laundry Room |
9 ft ,9 in |
14 ft |
9 ft ,9 in x 14 ft |
|
Basement |
Living Room |
13 ft ,6 in |
25 ft |
13 ft ,6 in x 25 ft |
|
Basement |
Bedroom |
9 ft ,9 in |
14 ft |
9 ft ,9 in x 14 ft |
|
Main Level |
Dining Room |
14 ft ,6 in |
14 ft |
14 ft ,6 in x 14 ft |
|
Main Level |
Living Room |
15 ft ,1 in |
15 ft ,7 in |
15 ft ,1 in x 15 ft ,7 in |
|
Main Level |
Kitchen |
9 ft ,5 in |
10 ft ,8 in |
9 ft ,5 in x 10 ft ,8 in |
|
Main Level |
Bedroom |
9 ft ,5 in |
8 ft ,3 in |
9 ft ,5 in x 8 ft ,3 in |
|
Main Level |
Bedroom |
12 ft ,10 in |
10 ft ,8 in |
12 ft ,10 in x 10 ft ,8 in |
|
Main Level |
4pc Bathroom |
|
|
x x x |
|
Main Level |
Laundry Room |
6 ft ,6 in |
10 ft ,8 in |
6 ft ,6 in x 10 ft ,8 in |
https://www.realtor.ca/real-estate/28071101/northcott-acreage-corman-park-rm-no-344





