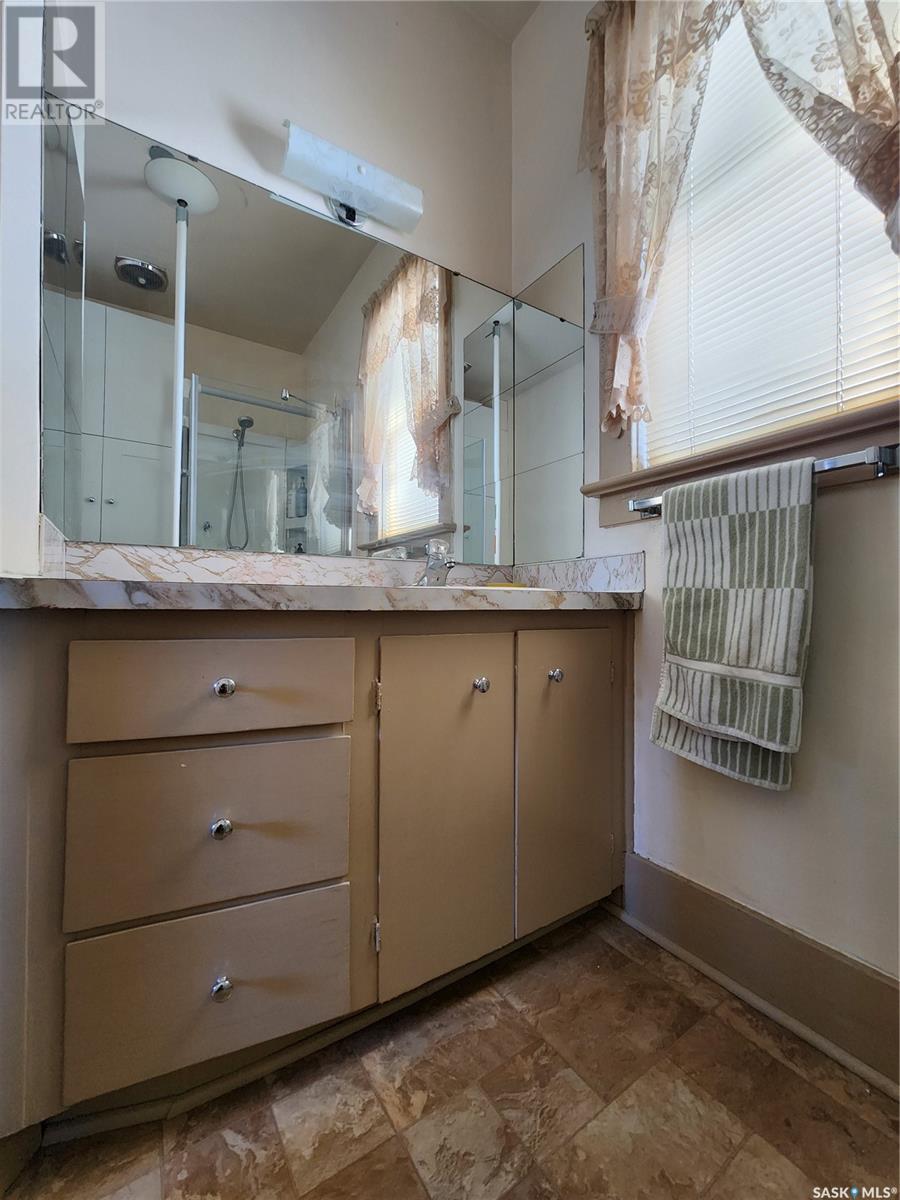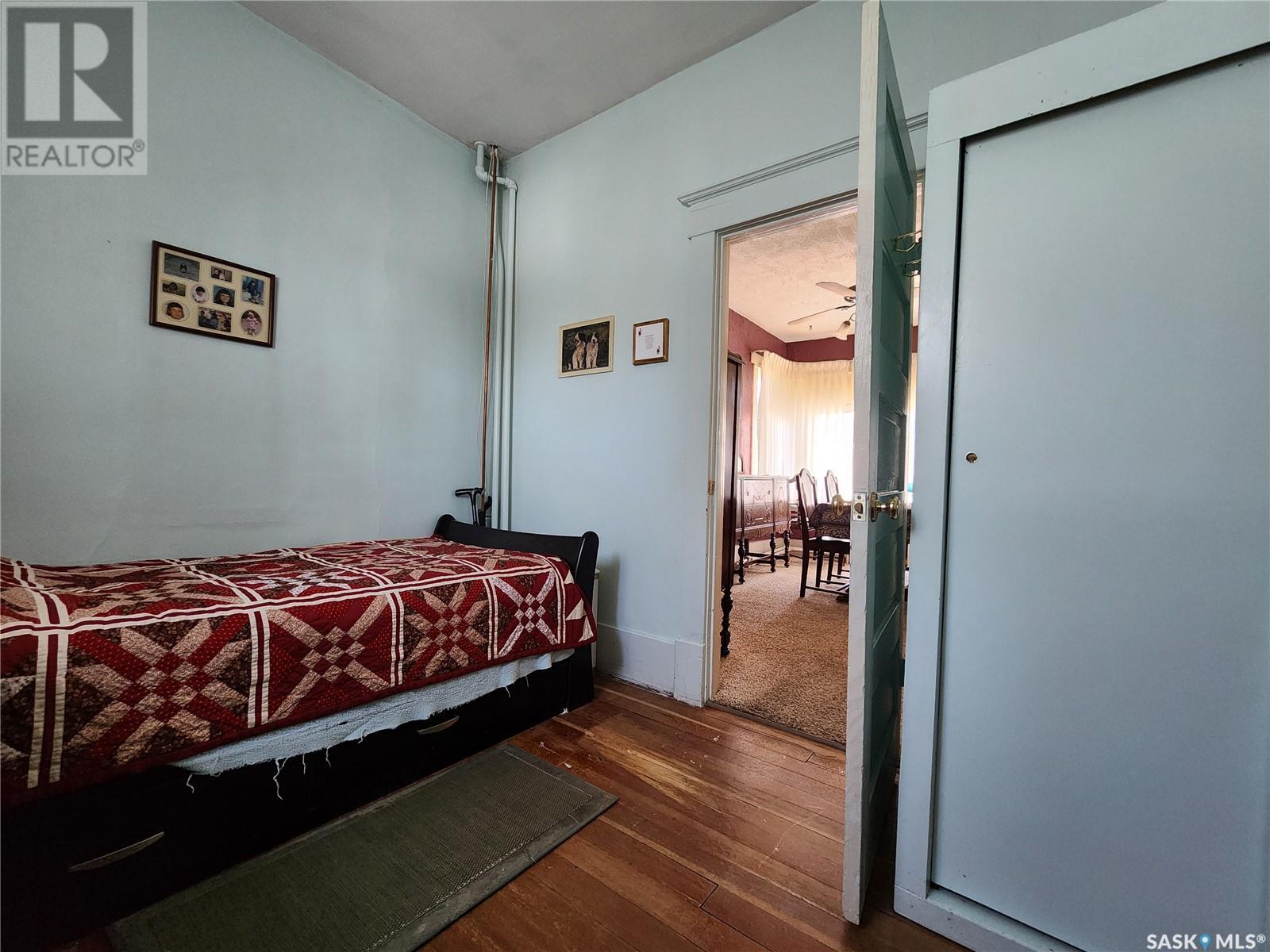4 Bedroom
1 Bathroom
1188 sqft
Hot Water
Lawn, Garden Area
$112,000
Welcome to 222 7th Ave West! This charming, well-maintained 1,188 sq. ft. home features 4 bedrooms and 1 bathroom, offering great curb appeal. The spacious main floor boasts 9-foot ceilings and includes a generously sized eat-in kitchen with mahogany cabinets and tonnes of storage, a bright dining room, a cozy living room, and a 3-piece bathroom. Relax and enjoy park views from the enclosed south facing front porch. Upstairs, you'll find 3 comfortable bedrooms. The dry basement provides additional storage space and is home to the laundry and utilities - boiler heat provides quiet operation as well as excellent indoor air quality and less dust. The beautifully landscaped yard is partially fenced, with a deck located just off the side entry. The fully insulated and heated garage (wood stove), complete with a garage door opener, and a double driveway provide ample parking space. (id:51699)
Property Details
|
MLS® Number
|
SK999876 |
|
Property Type
|
Single Family |
|
Features
|
Treed, Lane, Rectangular, Double Width Or More Driveway, Sump Pump |
|
Structure
|
Deck |
Building
|
Bathroom Total
|
1 |
|
Bedrooms Total
|
4 |
|
Appliances
|
Washer, Refrigerator, Dryer, Window Coverings, Garage Door Opener Remote(s), Hood Fan, Storage Shed, Stove |
|
Basement Development
|
Unfinished |
|
Basement Type
|
Partial (unfinished) |
|
Constructed Date
|
1920 |
|
Heating Fuel
|
Natural Gas |
|
Heating Type
|
Hot Water |
|
Stories Total
|
2 |
|
Size Interior
|
1188 Sqft |
|
Type
|
House |
Parking
|
Detached Garage
|
|
|
Heated Garage
|
|
|
Parking Space(s)
|
3 |
Land
|
Acreage
|
No |
|
Fence Type
|
Partially Fenced |
|
Landscape Features
|
Lawn, Garden Area |
|
Size Frontage
|
50 Ft |
|
Size Irregular
|
7000.00 |
|
Size Total
|
7000 Sqft |
|
Size Total Text
|
7000 Sqft |
Rooms
| Level |
Type |
Length |
Width |
Dimensions |
|
Second Level |
Bedroom |
9 ft ,4 in |
13 ft ,5 in |
9 ft ,4 in x 13 ft ,5 in |
|
Second Level |
Bedroom |
8 ft ,11 in |
10 ft |
8 ft ,11 in x 10 ft |
|
Second Level |
Bedroom |
9 ft ,5 in |
10 ft |
9 ft ,5 in x 10 ft |
|
Main Level |
Kitchen |
10 ft ,6 in |
14 ft ,3 in |
10 ft ,6 in x 14 ft ,3 in |
|
Main Level |
3pc Bathroom |
8 ft ,5 in |
5 ft |
8 ft ,5 in x 5 ft |
|
Main Level |
Dining Room |
14 ft ,4 in |
11 ft ,4 in |
14 ft ,4 in x 11 ft ,4 in |
|
Main Level |
Bedroom |
11 ft ,4 in |
8 ft ,5 in |
11 ft ,4 in x 8 ft ,5 in |
|
Main Level |
Living Room |
12 ft ,10 in |
11 ft ,3 in |
12 ft ,10 in x 11 ft ,3 in |
|
Main Level |
Enclosed Porch |
18 ft |
6 ft ,2 in |
18 ft x 6 ft ,2 in |
https://www.realtor.ca/real-estate/28082118/222-7th-avenue-w-melville













































