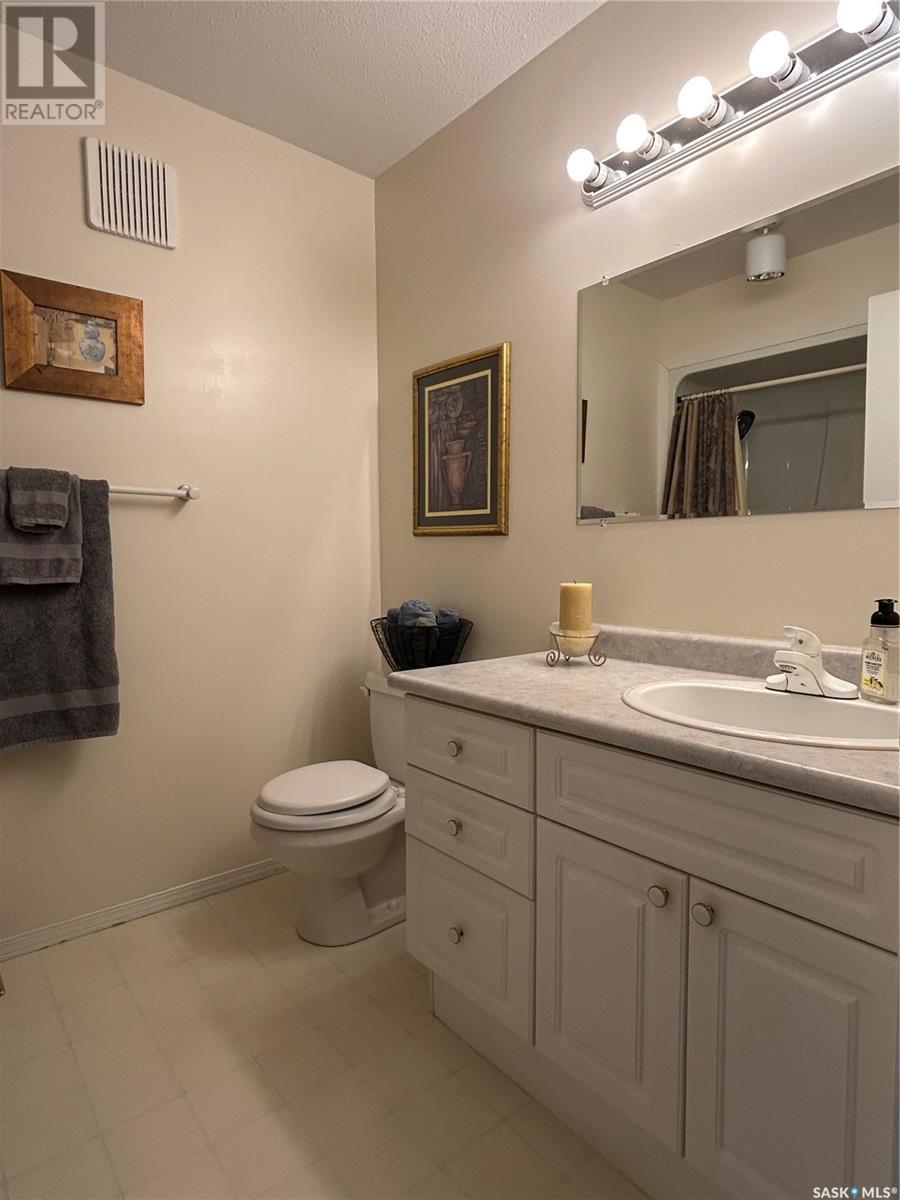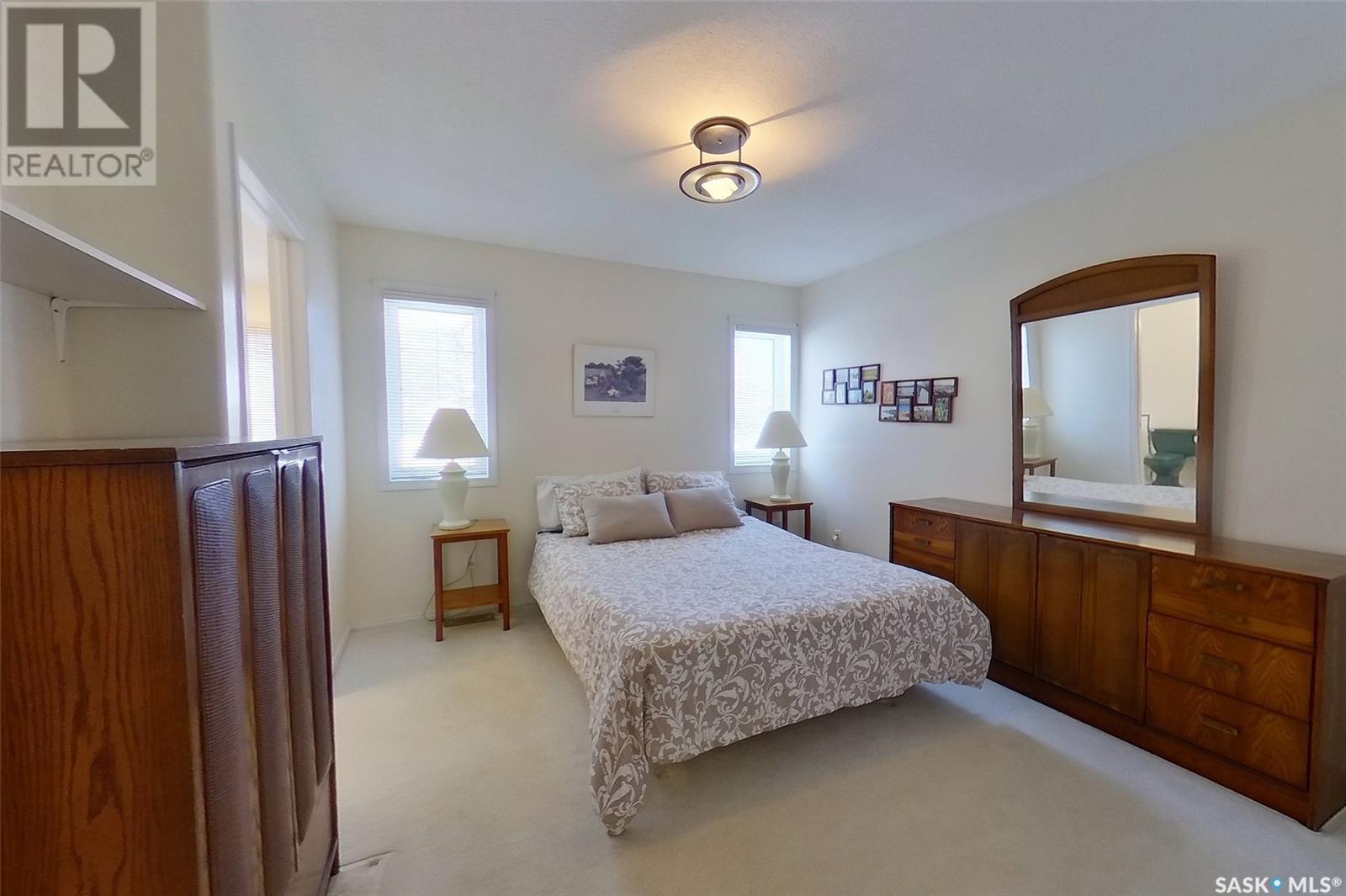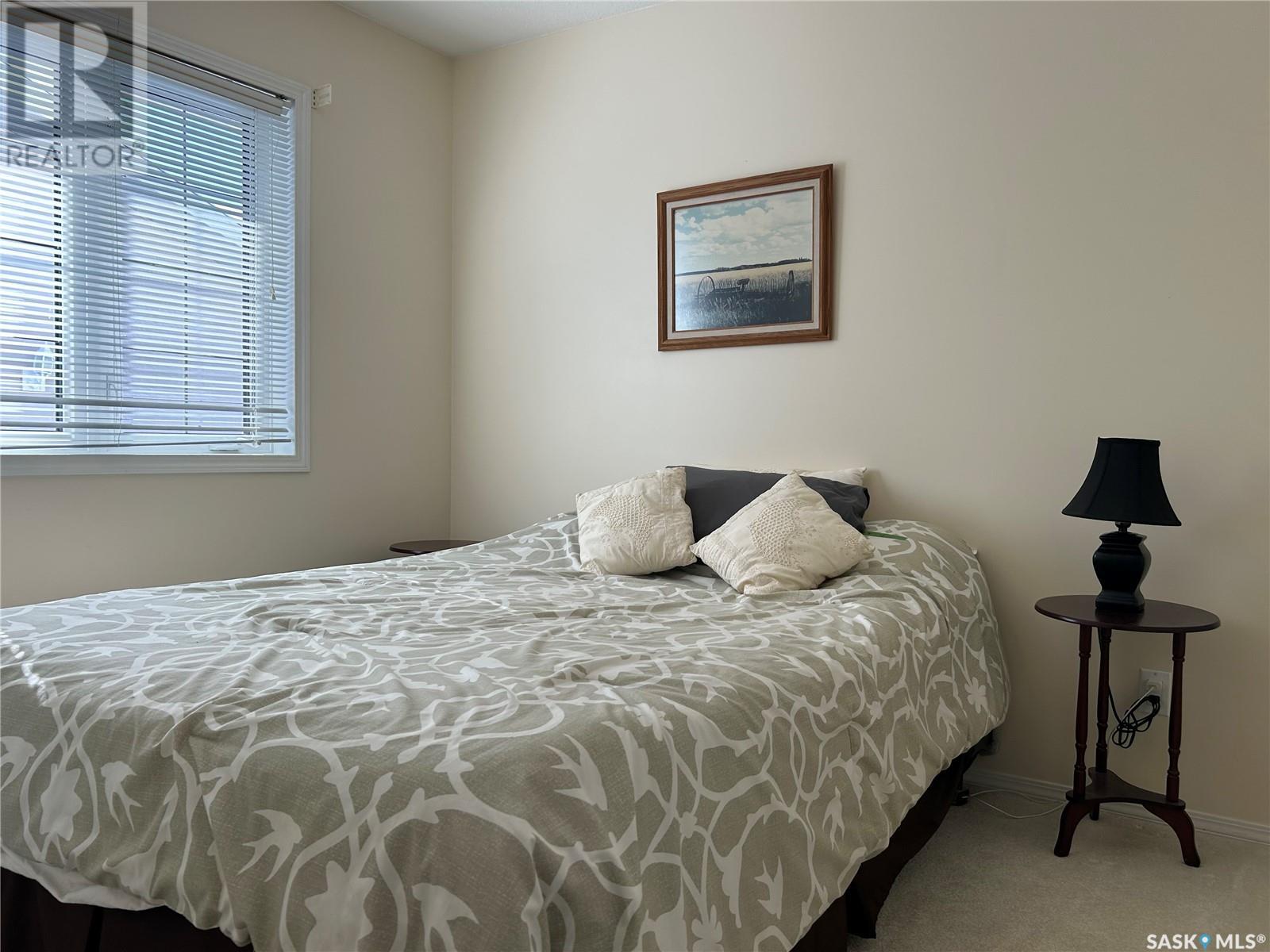2118 Newmarket Drive Tisdale, Saskatchewan S0E 1T0
3 Bedroom
3 Bathroom
1260 sqft
Bungalow
Fireplace
Central Air Conditioning
Forced Air
$350,000
Welcome to 2118 Newmarket Drive, Tisdale - Your Family's Dream Home Awaits! This stunning property boasts 1200+ sq ft of thoughtfully finished living space, featuring 3 comfortable bedrooms, 3 modern bathrooms, and a convenient double heated garage. Enjoy cozy evenings by the natural gas fireplace and extend your living space into the bright and airy 3-season room. The fully finished basement offers a versatile bonus room, ideal for recreation, a home office, or a media room. Backing directly onto a peaceful green space park, this move-in-ready home is a rare gem in a prime Tisdale location. (id:51699)
Property Details
| MLS® Number | SK999871 |
| Property Type | Single Family |
| Features | Treed |
| Structure | Deck, Patio(s) |
Building
| Bathroom Total | 3 |
| Bedrooms Total | 3 |
| Appliances | Washer, Refrigerator, Dryer, Microwave, Stove |
| Architectural Style | Bungalow |
| Basement Development | Finished |
| Basement Type | Full (finished) |
| Constructed Date | 1998 |
| Cooling Type | Central Air Conditioning |
| Fireplace Fuel | Gas |
| Fireplace Present | Yes |
| Fireplace Type | Conventional |
| Heating Fuel | Natural Gas |
| Heating Type | Forced Air |
| Stories Total | 1 |
| Size Interior | 1260 Sqft |
| Type | House |
Parking
| Detached Garage | |
| Interlocked | |
| Heated Garage | |
| Parking Space(s) | 4 |
Land
| Acreage | No |
| Size Frontage | 62 Ft |
| Size Irregular | 7453.00 |
| Size Total | 7453 Sqft |
| Size Total Text | 7453 Sqft |
Rooms
| Level | Type | Length | Width | Dimensions |
|---|---|---|---|---|
| Basement | Bedroom | 8'8" x 12'6" | ||
| Basement | 3pc Bathroom | x x x | ||
| Basement | Bonus Room | 7'8" x 15'6" | ||
| Basement | Other | 23'10" x 17'1" | ||
| Basement | Office | 6'6" x 10'3" | ||
| Basement | Other | 12'2" x 19'5" | ||
| Main Level | 3pc Ensuite Bath | x x x | ||
| Main Level | 4pc Bathroom | x x x | ||
| Main Level | Dining Room | 10'11" x 11'8" | ||
| Main Level | Kitchen | 9'2" x 14'8" | ||
| Main Level | Laundry Room | 8'7" x 6' | ||
| Main Level | Living Room | 15'9" x 16'7" | ||
| Main Level | Bedroom | 8'8" x 8'9" | ||
| Main Level | Primary Bedroom | 12'7" x 12' | ||
| Main Level | Sunroom | 13'8" x 17'11" |
https://www.realtor.ca/real-estate/28079166/2118-newmarket-drive-tisdale
Interested?
Contact us for more information




























