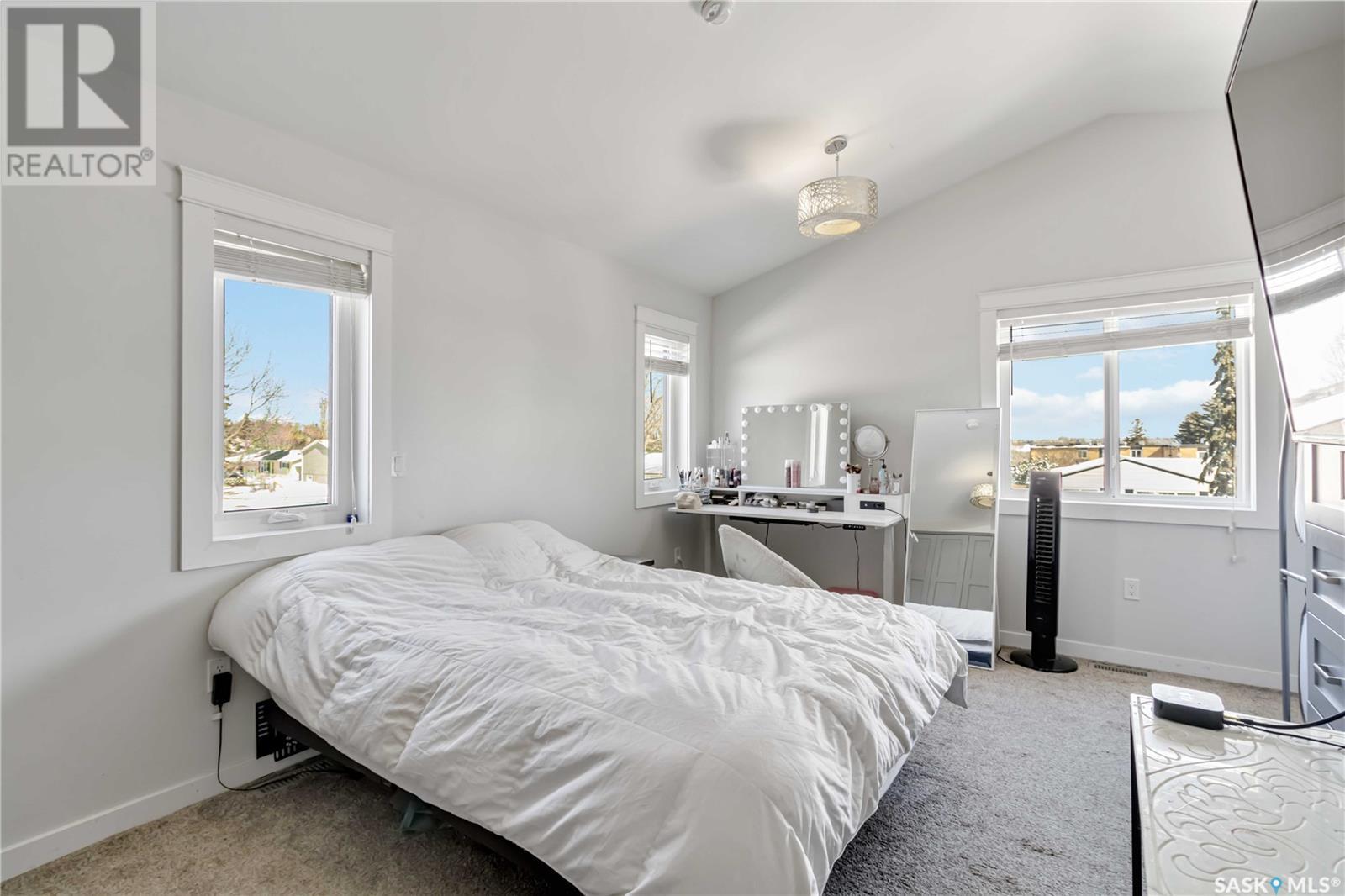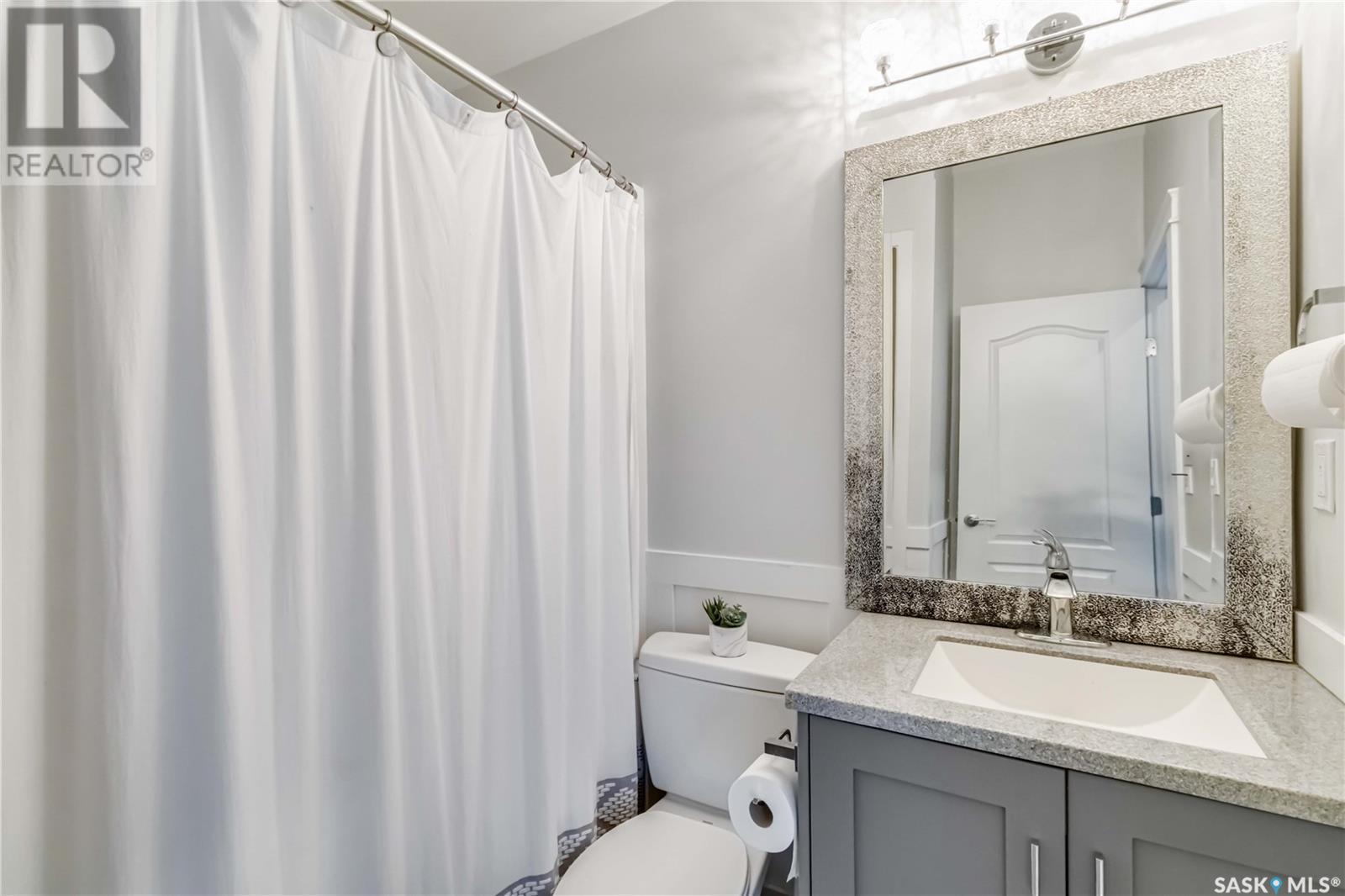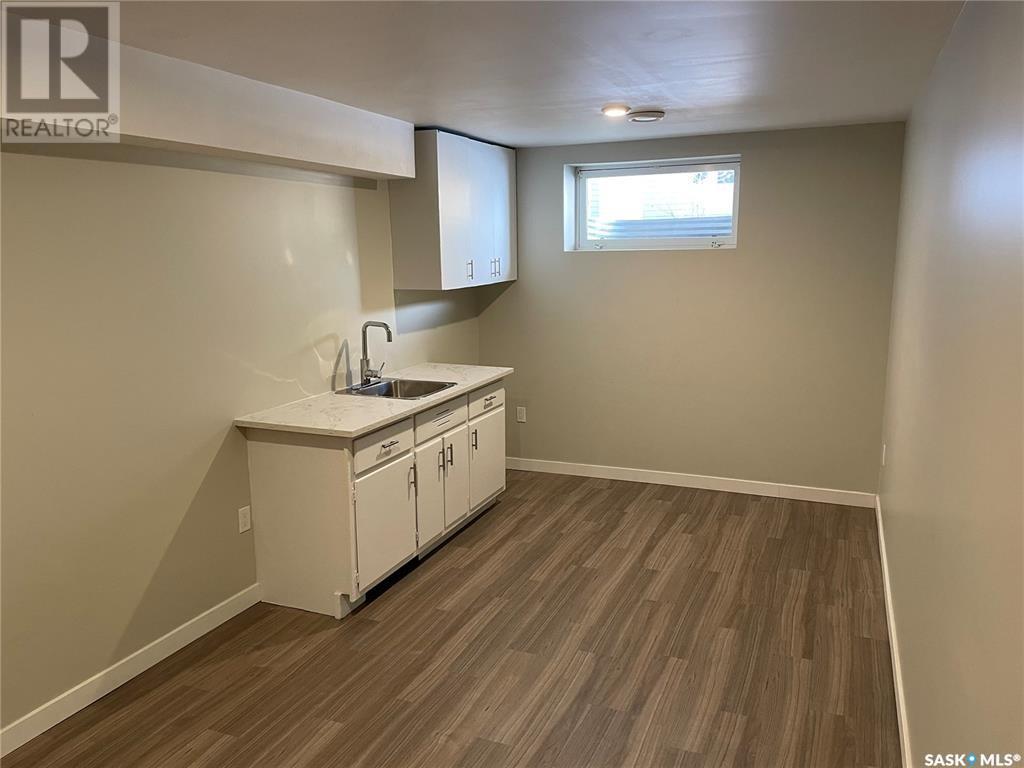5 Bedroom
4 Bathroom
1462 sqft
2 Level
Central Air Conditioning, Air Exchanger
Forced Air
$499,900
Welcome to this infill home close to downtown and the river! A rare 4 bedrooms up. Open concept main floor with spacious living and dining area. The dining area features additional built in cabinets. Kitchen features quartz counter tops, soft close cabinets and stainless steel appliances with gas range. Upstairs you will find 4 bedrooms with the primary having plenty of storage space and a 2 piece ensuite. You will also find a full 4 piece bathroom and laundry on the second level. Basement has a separate entrance with one bedroom, large 3 piece bathroom, and kitchen area. Outside you will find an easy to maintain fenced yard leading to the double detached garage. This home comes complete with off street parking out front, central vac, window coverings, and central air! (id:51699)
Property Details
|
MLS® Number
|
SK000325 |
|
Property Type
|
Single Family |
|
Neigbourhood
|
North Park |
|
Features
|
Lane, Rectangular, Double Width Or More Driveway, Sump Pump |
|
Structure
|
Deck |
Building
|
Bathroom Total
|
4 |
|
Bedrooms Total
|
5 |
|
Appliances
|
Washer, Refrigerator, Dishwasher, Dryer, Microwave, Window Coverings, Garage Door Opener Remote(s), Hood Fan, Stove |
|
Architectural Style
|
2 Level |
|
Basement Development
|
Finished |
|
Basement Type
|
Full (finished) |
|
Constructed Date
|
2016 |
|
Cooling Type
|
Central Air Conditioning, Air Exchanger |
|
Heating Fuel
|
Natural Gas |
|
Heating Type
|
Forced Air |
|
Stories Total
|
2 |
|
Size Interior
|
1462 Sqft |
|
Type
|
House |
Parking
|
Detached Garage
|
|
|
Gravel
|
|
|
Parking Space(s)
|
4 |
Land
|
Acreage
|
No |
|
Fence Type
|
Fence |
|
Size Frontage
|
25 Ft |
|
Size Irregular
|
25x125 |
|
Size Total Text
|
25x125 |
Rooms
| Level |
Type |
Length |
Width |
Dimensions |
|
Second Level |
2pc Bathroom |
|
|
x x x |
|
Second Level |
4pc Bathroom |
|
|
x x x |
|
Second Level |
Bedroom |
11 ft |
12 ft |
11 ft x 12 ft |
|
Second Level |
Bedroom |
12 ft ,2 in |
12 ft |
12 ft ,2 in x 12 ft |
|
Second Level |
Bedroom |
11 ft |
12 ft |
11 ft x 12 ft |
|
Second Level |
Bedroom |
12 ft ,2 in |
17 ft |
12 ft ,2 in x 17 ft |
|
Second Level |
Laundry Room |
|
|
x x x |
|
Basement |
Family Room |
13 ft |
12 ft |
13 ft x 12 ft |
|
Basement |
3pc Bathroom |
|
|
x x x |
|
Basement |
Bedroom |
11 ft |
12 ft |
11 ft x 12 ft |
|
Basement |
Kitchen |
8 ft ,3 in |
12 ft ,8 in |
8 ft ,3 in x 12 ft ,8 in |
|
Basement |
Other |
|
|
x x x |
|
Main Level |
2pc Bathroom |
|
|
x x x |
|
Main Level |
Dining Room |
13 ft ,6 in |
6 ft ,8 in |
13 ft ,6 in x 6 ft ,8 in |
|
Main Level |
Living Room |
19 ft |
12 ft ,5 in |
19 ft x 12 ft ,5 in |
|
Main Level |
Kitchen |
11 ft ,11 in |
12 ft |
11 ft ,11 in x 12 ft |
https://www.realtor.ca/real-estate/28099561/1619-prince-of-wales-avenue-saskatoon-north-park












































