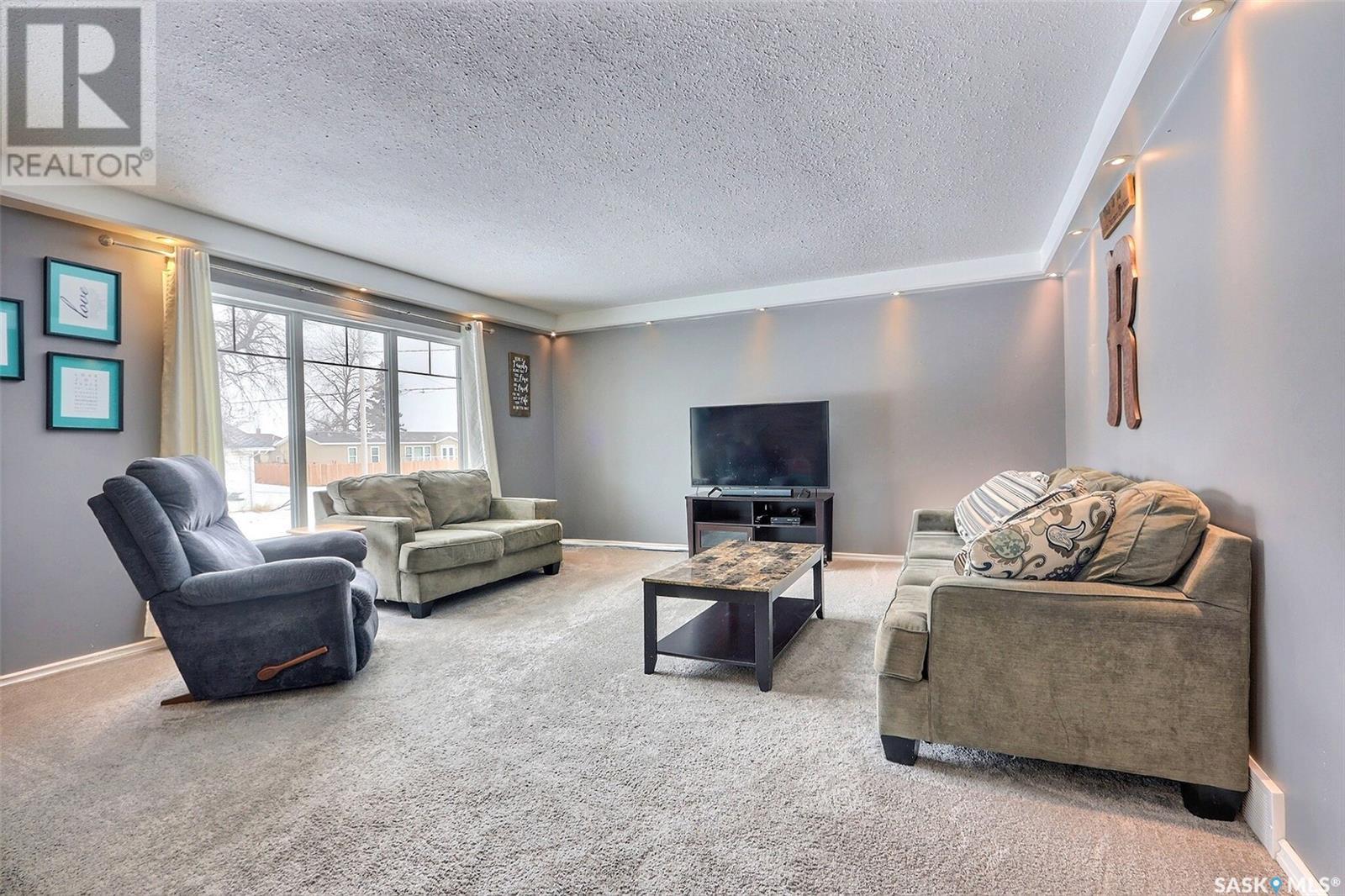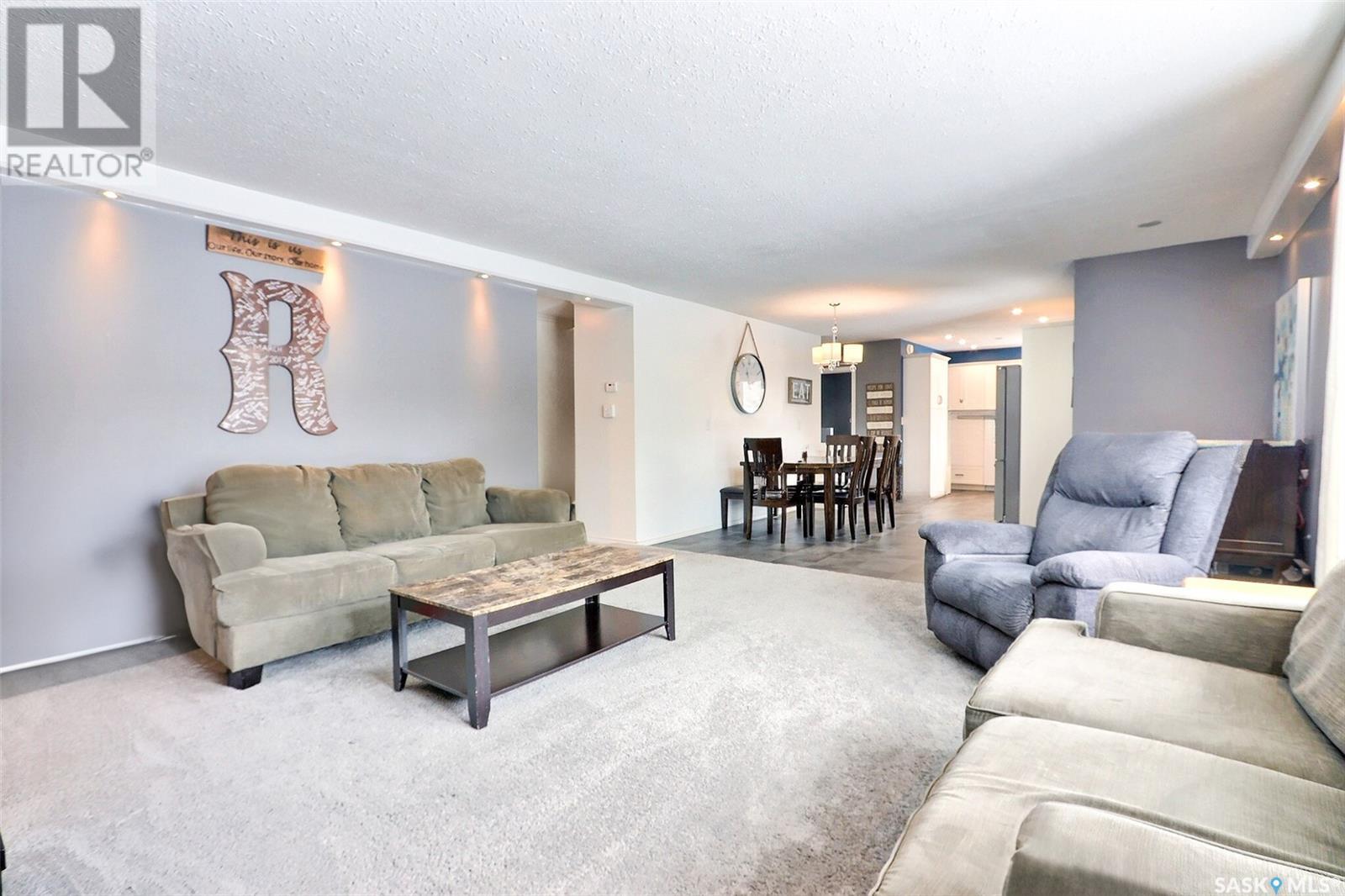5 Bedroom
2 Bathroom
1264 sqft
Bungalow
Central Air Conditioning, Air Exchanger
Forced Air
Lawn
$249,900
Nicely updated raised bungalow in the peaceful town of Birch Hills. This 1264 sq/ft 5 bedroom 2 bathroom home features a new ICF foundation completed in 2014. The main floor features 3 bedrooms and 1 bathroom, nicely updated kitchen with soft close cabinets, tile backsplash and extra pantry storage. The basement offers another 2 bedrooms, 1 bathroom with rough in for a 3rd bathroom and extra kitchen, perfect for extra storage, food preparation or potentially a non conforming suite. Exterior was updated with vinyl siding, aluminum soffits, fascia and eaves, vinyl windows and wrap around deck. Mechanical room had a complete overhaul including furnace, air to air exchanger and central air conditioner. Large corner lot offers an abundance of parking, 9 x 12 shed and plenty of room to build a garage. Come take a look at this turn key home today, you wont want to miss out. (id:51699)
Property Details
|
MLS® Number
|
SK000319 |
|
Property Type
|
Single Family |
|
Features
|
Treed, Rectangular |
|
Structure
|
Deck |
Building
|
Bathroom Total
|
2 |
|
Bedrooms Total
|
5 |
|
Appliances
|
Washer, Refrigerator, Dishwasher, Dryer, Microwave, Window Coverings, Storage Shed, Stove |
|
Architectural Style
|
Bungalow |
|
Basement Development
|
Finished |
|
Basement Type
|
Full (finished) |
|
Constructed Date
|
1972 |
|
Cooling Type
|
Central Air Conditioning, Air Exchanger |
|
Heating Fuel
|
Natural Gas |
|
Heating Type
|
Forced Air |
|
Stories Total
|
1 |
|
Size Interior
|
1264 Sqft |
|
Type
|
House |
Parking
|
None
|
|
|
Gravel
|
|
|
Parking Space(s)
|
4 |
Land
|
Acreage
|
No |
|
Landscape Features
|
Lawn |
|
Size Frontage
|
50 Ft |
|
Size Irregular
|
6010.50 |
|
Size Total
|
6010.5 Sqft |
|
Size Total Text
|
6010.5 Sqft |
Rooms
| Level |
Type |
Length |
Width |
Dimensions |
|
Basement |
4pc Bathroom |
|
|
8' 5 x 4' 11 |
|
Basement |
Other |
|
|
8' 6 x 5' 10 |
|
Basement |
Storage |
|
|
12' 2 x 4' 9 |
|
Basement |
Kitchen/dining Room |
|
|
20' 0 x 13' 1 |
|
Basement |
Other |
|
|
16' 3 x 12' 3 |
|
Basement |
Bedroom |
|
|
11' 0 x 7' 10 |
|
Basement |
Bedroom |
|
|
10' 4 x 9' 9 |
|
Basement |
Storage |
|
|
6' 4 x 4' 2 |
|
Main Level |
Foyer |
|
|
8' 2 x 8' 2 |
|
Main Level |
Kitchen |
|
|
13' 11 x 8' 3 |
|
Main Level |
Dining Room |
|
|
12' 11 x 10' 10 |
|
Main Level |
Living Room |
|
|
16' 2 x 15' 4 |
|
Main Level |
Primary Bedroom |
|
|
13' 7 x 10' 5 |
|
Main Level |
Bedroom |
|
|
10' 3 x 10' 0 |
|
Main Level |
4pc Bathroom |
|
|
10' 2 x 4' 11 |
|
Main Level |
Bedroom |
|
|
11' 2 x 10' 5 |
https://www.realtor.ca/real-estate/28102714/105-bellamy-avenue-birch-hills






























