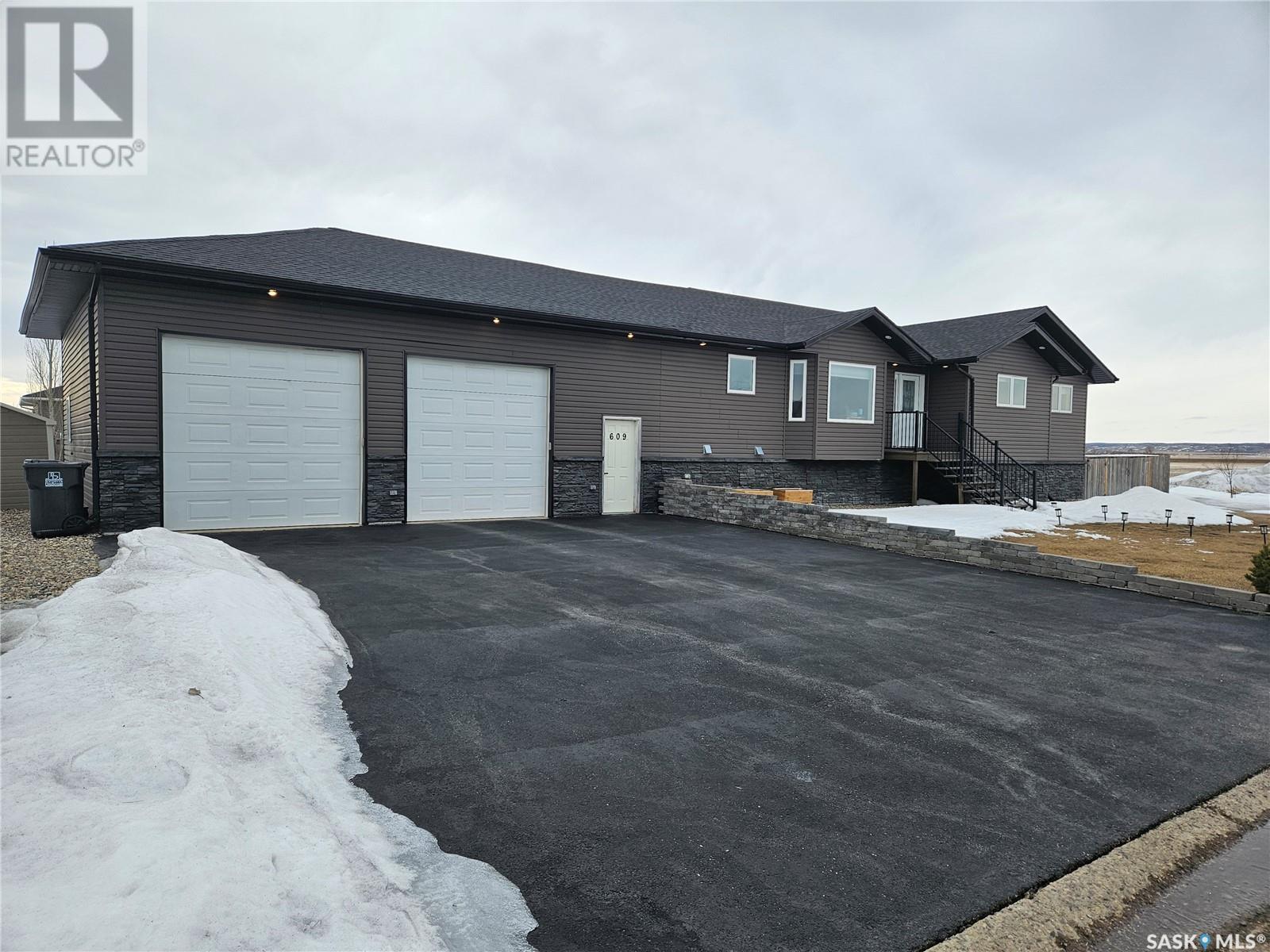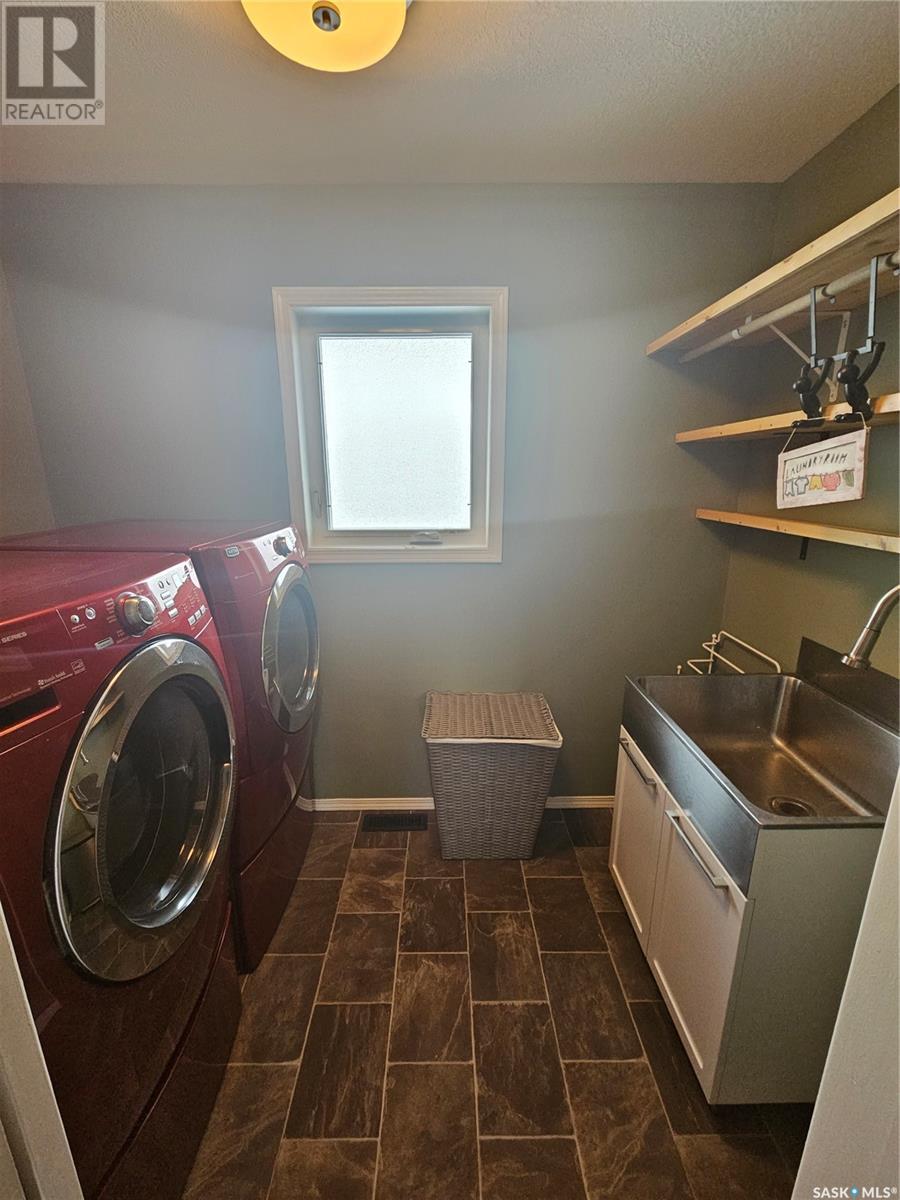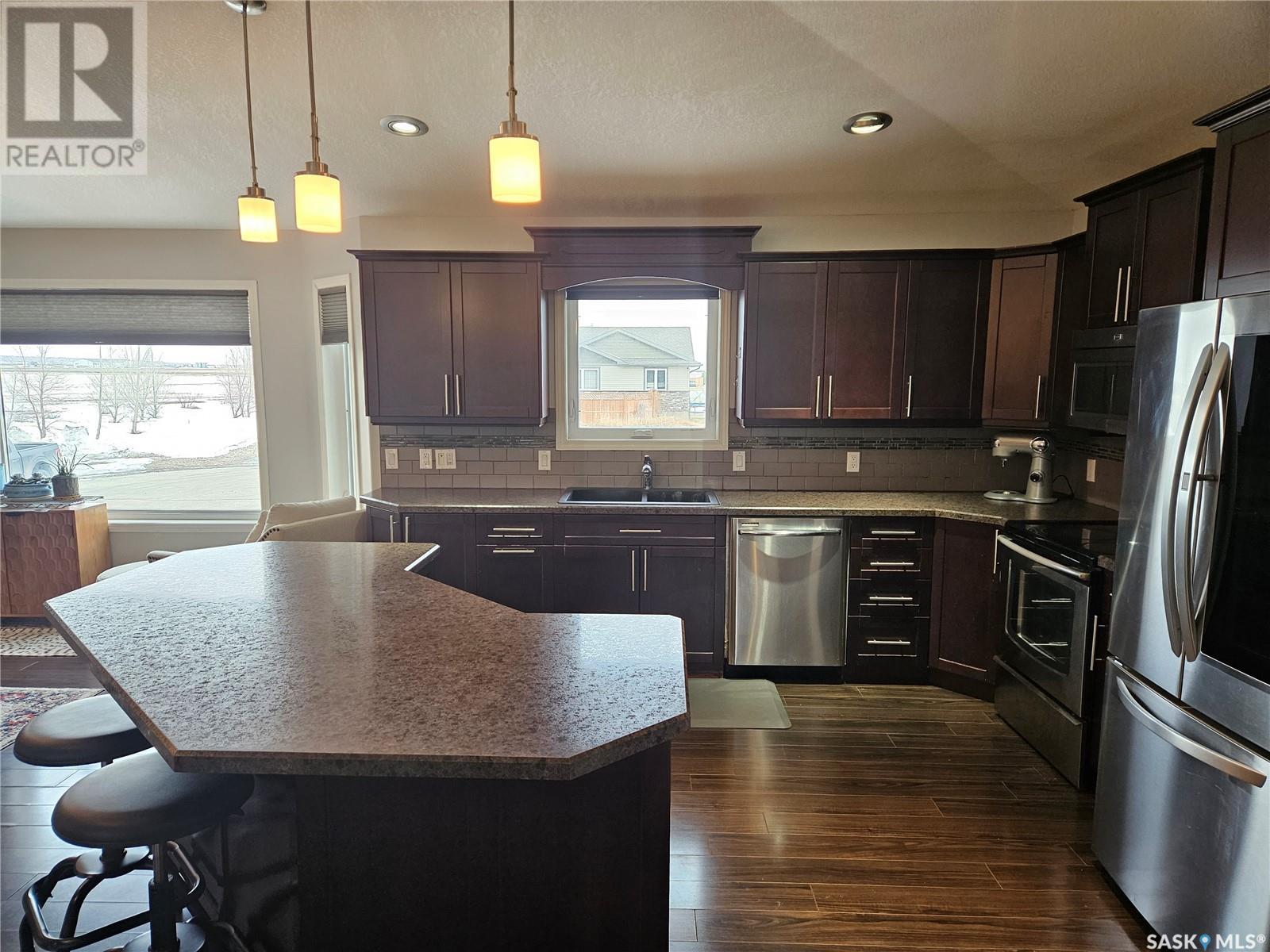4 Bedroom
3 Bathroom
1886 sqft
Bungalow
Fireplace
Central Air Conditioning, Air Exchanger
Forced Air, In Floor Heating
Lawn, Garden Area
$399,999
Welcome to this breathtaking home located Arcola, situated on a large corner lot at 609 Fairview Street. Nestled in a quiet bay, this 11,762 sqft property offers an expansive fully fenced yard, perfect for both relaxation and outdoor entertainment. Take advantage of the two-tiered deck with a charming pergola, ideal for gatherings or unwinding outside. The asphalt driveway leads to an oversized 31’x34’ garage that is equipped with in-floor heating and a mezzanine for additional storage, and three garage doors—two at the front and one at the back. Step inside to discover a spacious open-concept floor plan that’s perfect for entertaining and everyday living. The kitchen features a large island, abundant counter space, and high-end appliances. Storage won’t be a concern, thanks to plenty of cabinets and drawers. The adjacent dining area offers a spot for a full dining room table with additional seating near the front bay window. The cozy living room boasts a gas fireplace, adding warmth and ambiance to the space, and walk-out doors open directly to the back deck—bringing the outdoors in. The main floor also includes three comfortable bedrooms, including a roomy master suite with double closets, direct access to the back deck, and a luxurious 4-piece ensuite complete with a jet soaker tub. No need to trek downstairs for laundry—enjoy the convenience of main-floor laundry for added comfort and practicality. The lower level is an entertainer’s paradise! The spacious living room is equipped with a built-in projector for movie nights or gatherings, creating a cozy and inviting space. The large rec room offers room for various activities and can easily be transformed to suit your family’s needs. A good-sized bedroom, a 3-piece bathroom, and a bonus room complete the lower level. The utility room provides additional storage space. With its spacious layout, high-end finishes, and fantastic outdoor space, this home offers everything you could want and more. (id:51699)
Property Details
|
MLS® Number
|
SK000181 |
|
Property Type
|
Single Family |
|
Features
|
Treed, Corner Site, Sump Pump |
|
Structure
|
Deck |
Building
|
Bathroom Total
|
3 |
|
Bedrooms Total
|
4 |
|
Appliances
|
Washer, Refrigerator, Satellite Dish, Dishwasher, Dryer, Microwave, Freezer, Window Coverings, Garage Door Opener Remote(s), Storage Shed, Stove |
|
Architectural Style
|
Bungalow |
|
Basement Development
|
Finished |
|
Basement Type
|
Full (finished) |
|
Constructed Date
|
2011 |
|
Cooling Type
|
Central Air Conditioning, Air Exchanger |
|
Fireplace Fuel
|
Gas |
|
Fireplace Present
|
Yes |
|
Fireplace Type
|
Conventional |
|
Heating Fuel
|
Natural Gas |
|
Heating Type
|
Forced Air, In Floor Heating |
|
Stories Total
|
1 |
|
Size Interior
|
1886 Sqft |
|
Type
|
House |
Parking
|
Attached Garage
|
|
|
Heated Garage
|
|
|
Parking Space(s)
|
4 |
Land
|
Acreage
|
No |
|
Fence Type
|
Fence |
|
Landscape Features
|
Lawn, Garden Area |
|
Size Irregular
|
11762.00 |
|
Size Total
|
11762 Sqft |
|
Size Total Text
|
11762 Sqft |
Rooms
| Level |
Type |
Length |
Width |
Dimensions |
|
Basement |
Living Room |
|
|
32'5 x 18'4 |
|
Basement |
Other |
|
|
32'5 x 14'6 |
|
Basement |
Bedroom |
|
|
10'4 x 15'5 |
|
Basement |
3pc Bathroom |
|
|
12'9 x 10'4 |
|
Basement |
Bonus Room |
|
|
10'9 x 11'9 |
|
Basement |
Other |
|
|
11'10 x 18'2 |
|
Main Level |
Foyer |
|
|
9'7 x 6'5 |
|
Main Level |
Laundry Room |
|
|
8'9 x 5'3 |
|
Main Level |
Kitchen/dining Room |
|
|
24'5 x 14'7 |
|
Main Level |
Living Room |
|
|
16' x 17'5 |
|
Main Level |
Foyer |
|
|
7'5 x 10'4 |
|
Main Level |
4pc Bathroom |
|
|
9'3 x 8'4 |
|
Main Level |
Bedroom |
|
|
10'7 x 12'5 |
|
Main Level |
Bedroom |
|
|
11'8 x 10'7 |
|
Main Level |
Primary Bedroom |
|
|
14'9 x 15'3 |
|
Main Level |
4pc Ensuite Bath |
|
|
9'3 x 10'3 |
https://www.realtor.ca/real-estate/28098271/609-fairview-street-arcola




















































