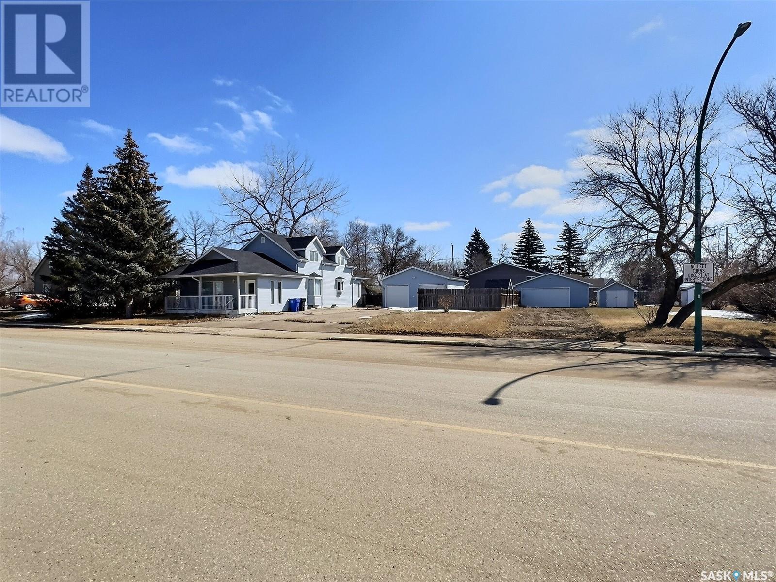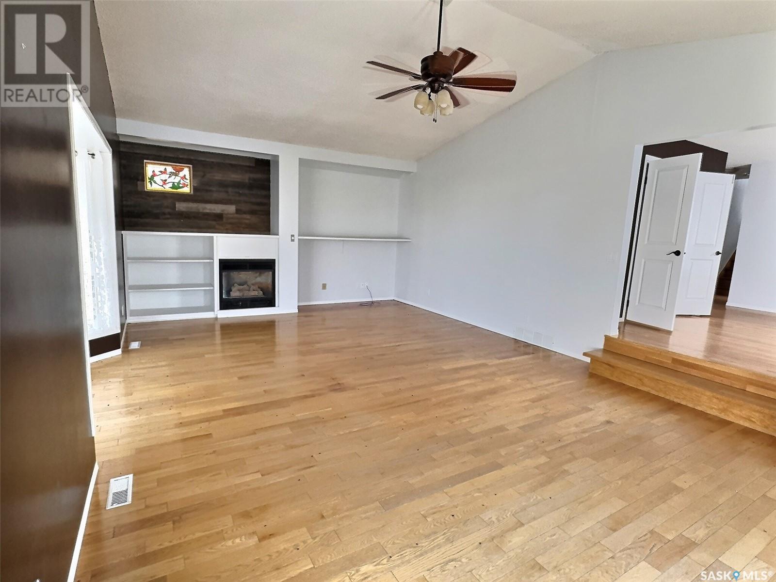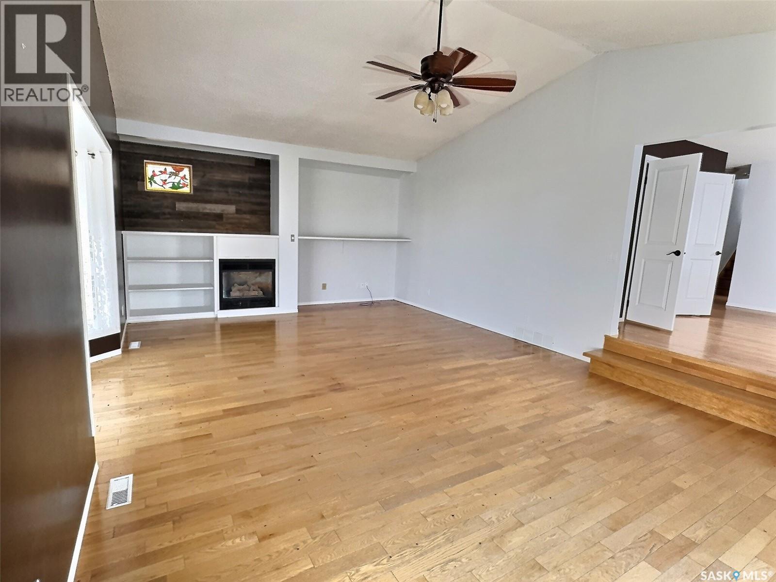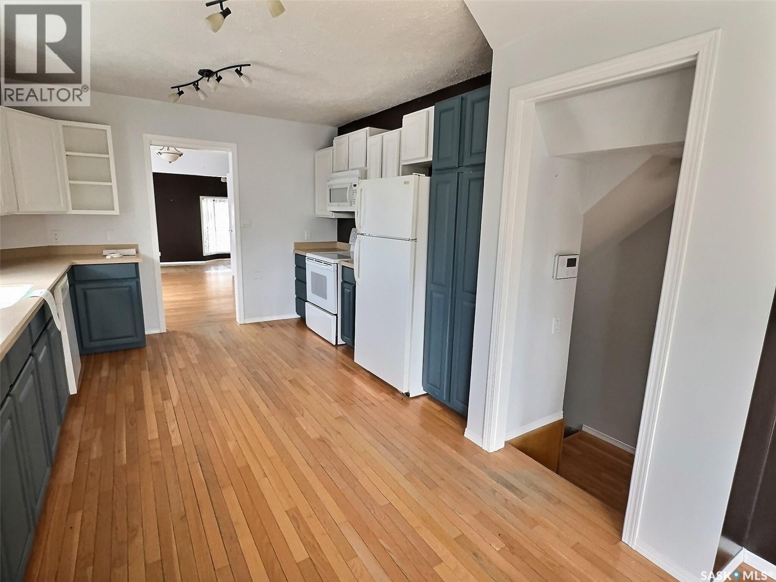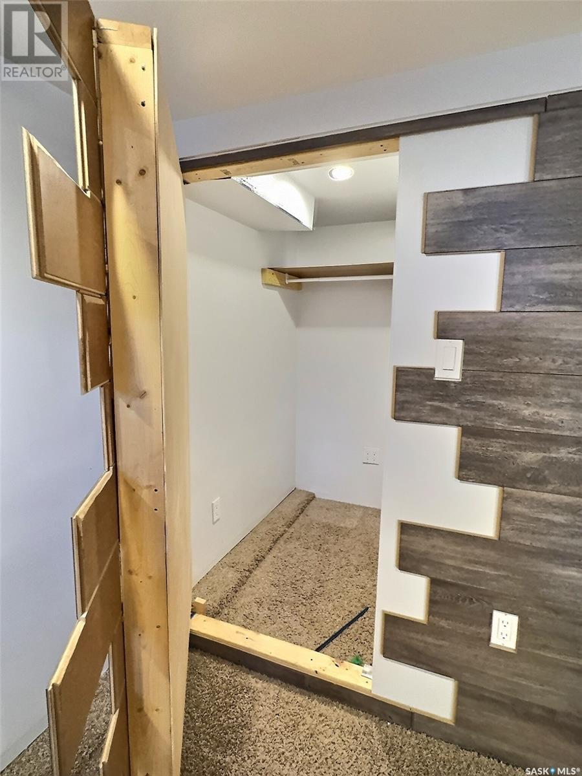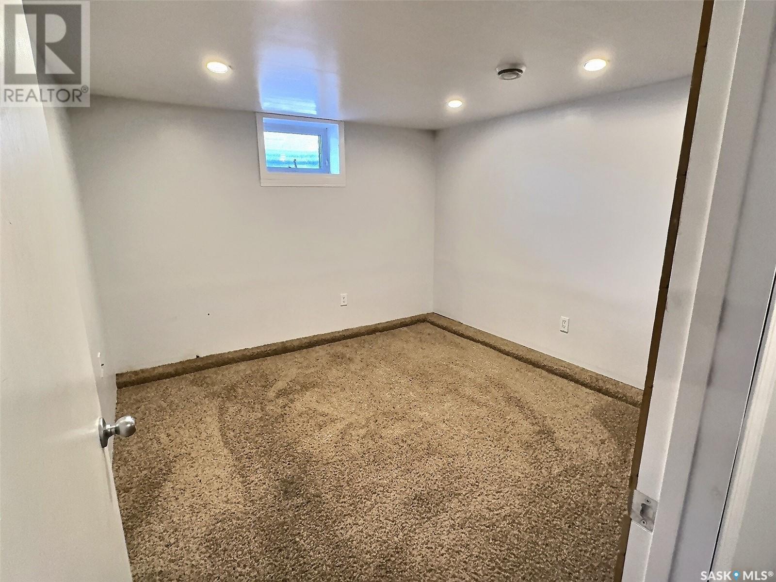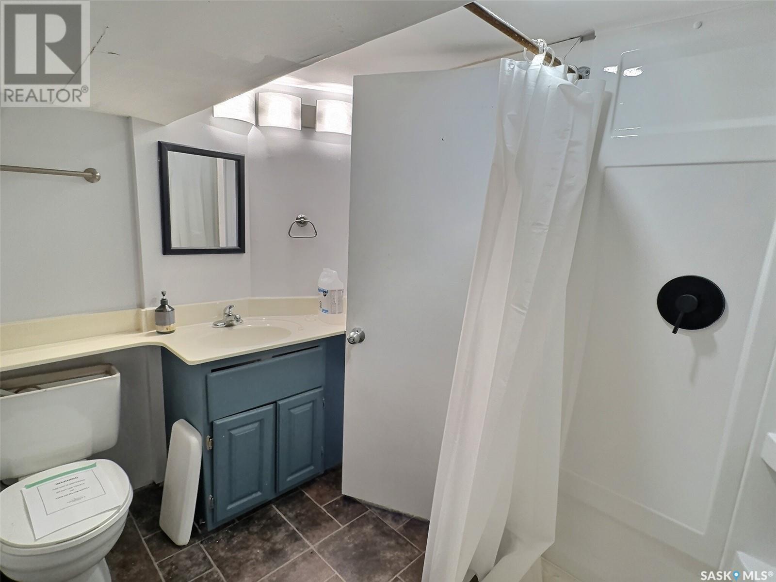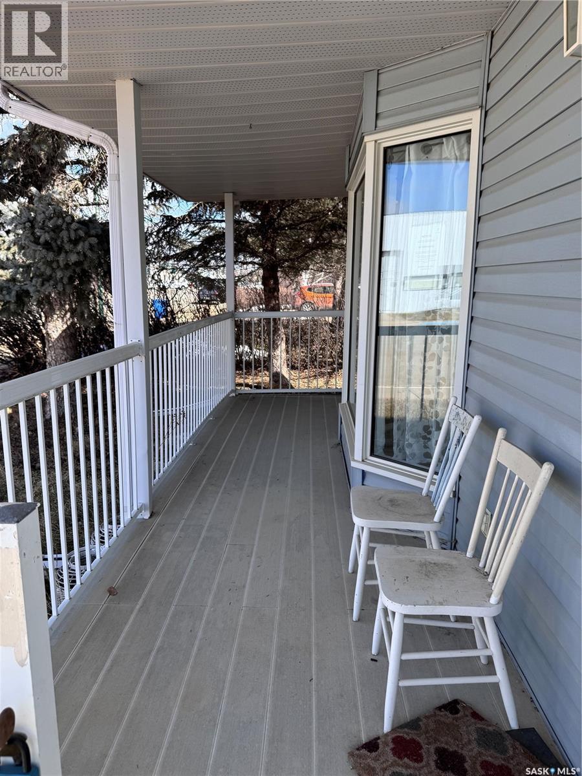120 Main Street Midale, Saskatchewan S0C 1S0
5 Bedroom
3 Bathroom
2300 sqft
Fireplace
Central Air Conditioning
Forced Air
Lawn, Garden Area
$311,900
Welcome to this sprawling property in the heart of Midale. This beautiful home features a lengthy list of qualities. New shingles on all buildings, hardwood floors, a massive master bedroom, four more large bedrooms, a bathroom on every level, two double detached garages, and it's all located on a triple lot. This home is an absolute must see to truly appreciate its space and upgrades. Quick possession is available. (id:51699)
Property Details
| MLS® Number | SK000309 |
| Property Type | Single Family |
| Features | Treed, Rectangular, Double Width Or More Driveway |
| Structure | Deck, Patio(s) |
Building
| Bathroom Total | 3 |
| Bedrooms Total | 5 |
| Appliances | Refrigerator, Dishwasher, Microwave, Window Coverings, Garage Door Opener Remote(s), Storage Shed, Stove |
| Basement Development | Partially Finished |
| Basement Type | Partial (partially Finished) |
| Constructed Date | 1953 |
| Cooling Type | Central Air Conditioning |
| Fireplace Fuel | Gas |
| Fireplace Present | Yes |
| Fireplace Type | Conventional |
| Heating Fuel | Natural Gas |
| Heating Type | Forced Air |
| Stories Total | 2 |
| Size Interior | 2300 Sqft |
| Type | House |
Parking
| Detached Garage | |
| R V | |
| Gravel | |
| Heated Garage | |
| Parking Space(s) | 8 |
Land
| Acreage | No |
| Fence Type | Fence |
| Landscape Features | Lawn, Garden Area |
| Size Frontage | 140 Ft |
| Size Irregular | 16800.00 |
| Size Total | 16800 Sqft |
| Size Total Text | 16800 Sqft |
Rooms
| Level | Type | Length | Width | Dimensions |
|---|---|---|---|---|
| Second Level | Bedroom | 15 ft | 8 ft | 15 ft x 8 ft |
| Second Level | Bedroom | 12 ft | 11 ft | 12 ft x 11 ft |
| Second Level | 2pc Bathroom | 5 ft | 5 ft | 5 ft x 5 ft |
| Second Level | Bedroom | 14 ft | 11 ft | 14 ft x 11 ft |
| Basement | Bedroom | 9 ft | 8 ft | 9 ft x 8 ft |
| Basement | Family Room | 10 ft | 8 ft | 10 ft x 8 ft |
| Basement | 3pc Bathroom | 7 ft | 6 ft | 7 ft x 6 ft |
| Basement | Storage | 8 ft | 5 ft | 8 ft x 5 ft |
| Basement | Other | 11 ft | 7 ft | 11 ft x 7 ft |
| Main Level | Other | 9 ft | 12 ft | 9 ft x 12 ft |
| Main Level | Dining Room | 11 ft | 14 ft | 11 ft x 14 ft |
| Main Level | Primary Bedroom | 12 ft | 18 ft | 12 ft x 18 ft |
| Main Level | Kitchen/dining Room | 10 ft | 24 ft | 10 ft x 24 ft |
| Main Level | Living Room | 16 ft | 26 ft | 16 ft x 26 ft |
| Main Level | Office | 8 ft | 9 ft | 8 ft x 9 ft |
| Main Level | 4pc Bathroom | 8 ft | 5 ft | 8 ft x 5 ft |
| Main Level | Den | 11 ft | 9 ft ,6 in | 11 ft x 9 ft ,6 in |
https://www.realtor.ca/real-estate/28099164/120-main-street-midale
Interested?
Contact us for more information

