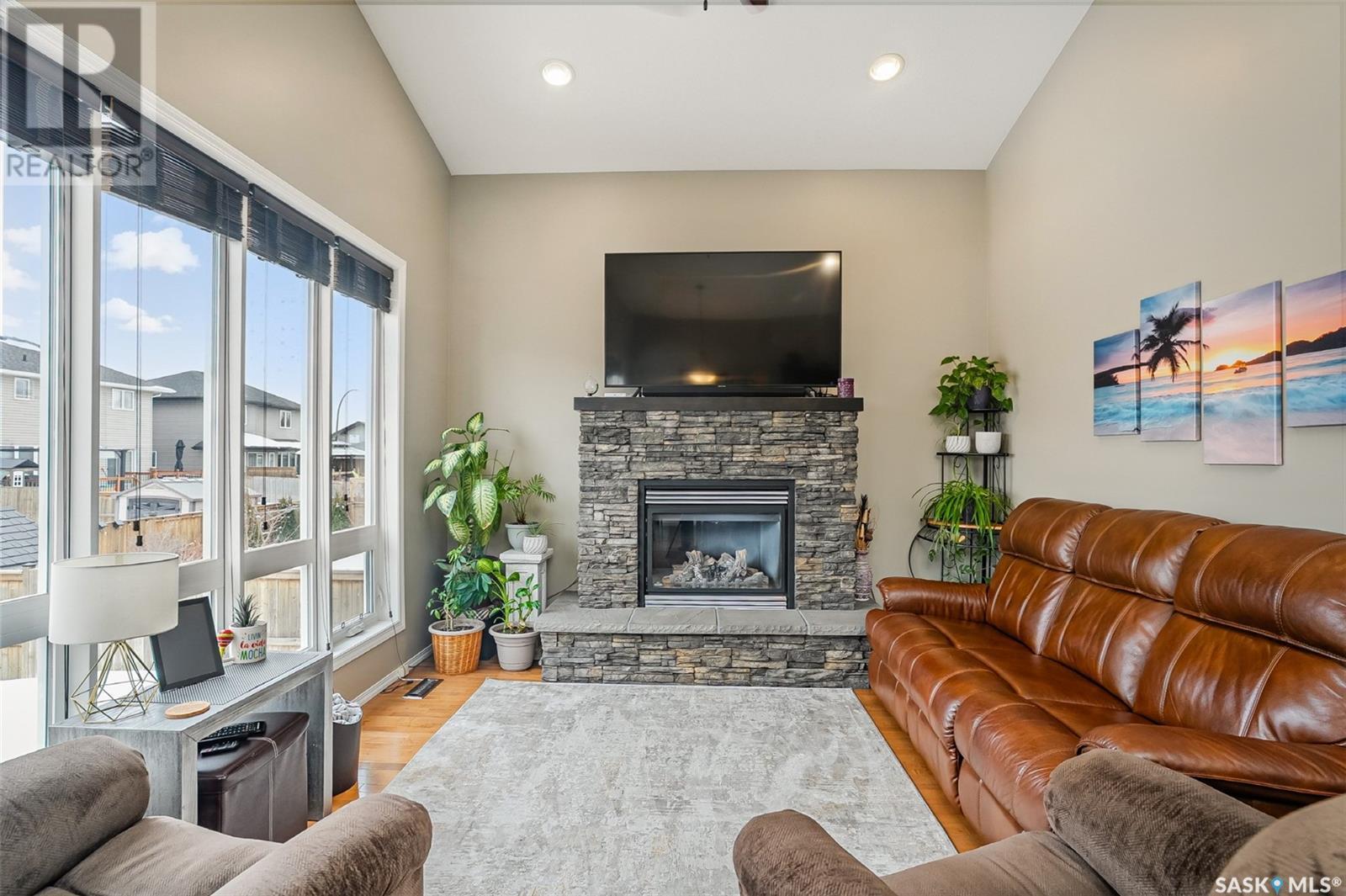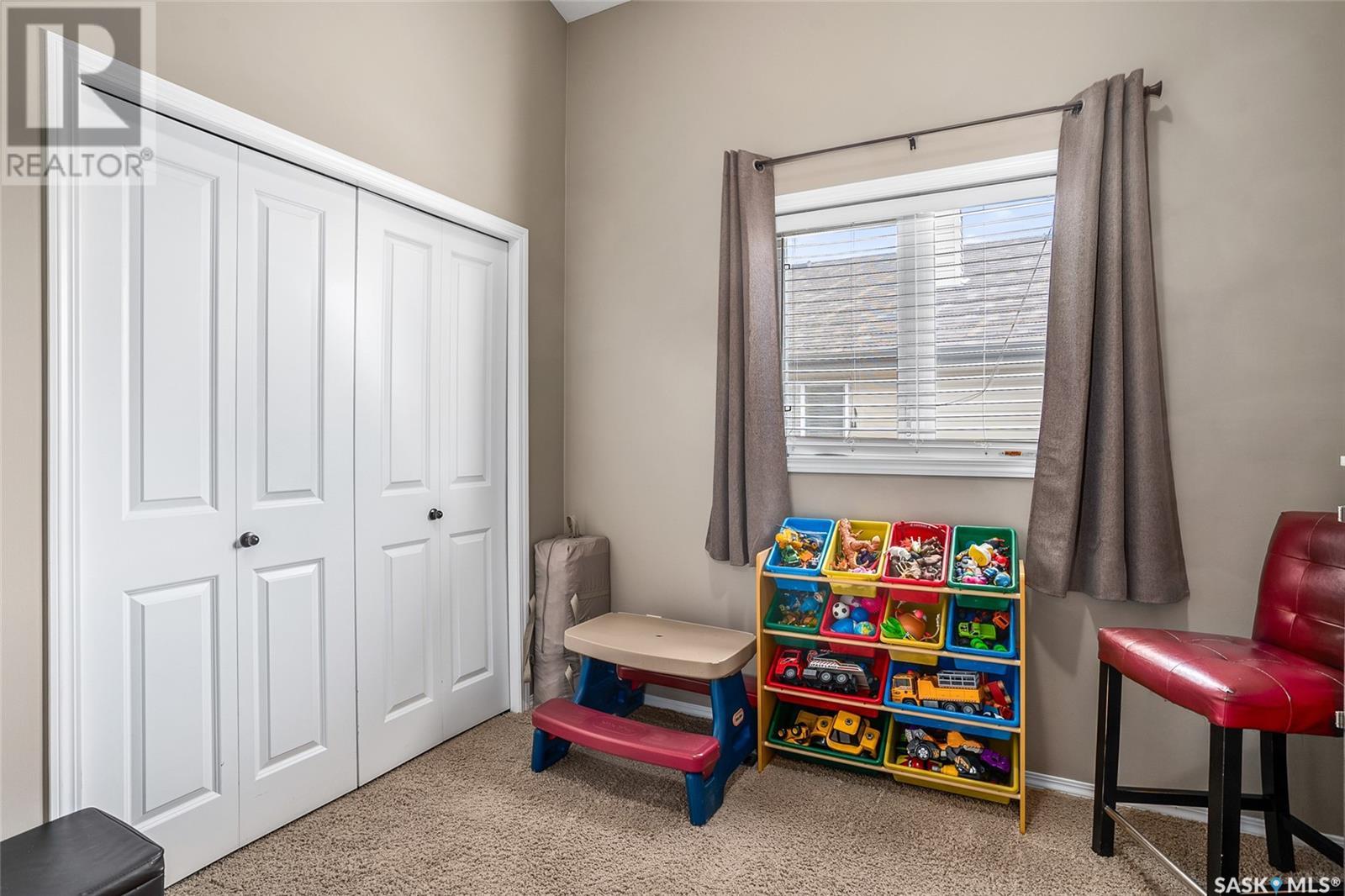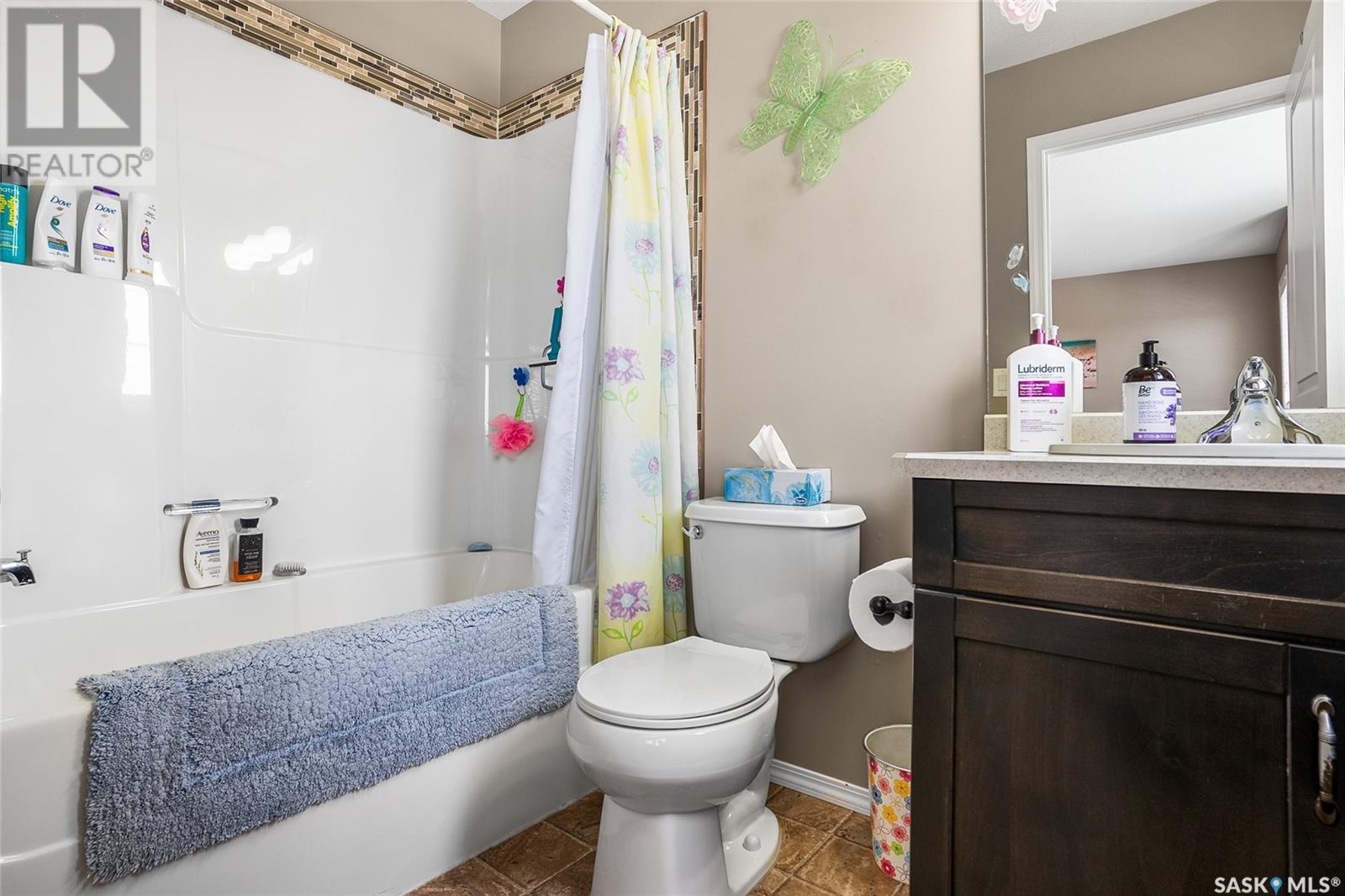3 Bedroom
3 Bathroom
1105 sqft
Bi-Level
Fireplace
Central Air Conditioning
Forced Air
Lawn, Underground Sprinkler
$449,900
Immaculate family home in an established neighborhood, walking distance to Ernest Lindner Elementary School, St. Lorenzo Ruiz Catholic School & park while close proximity to multiple amenities, Saskatoon Airport & Circle Dr to get anywhere in the city. Fully developed modified bi-level featuring 3 bedrooms, 3 full bathrooms, 20’x24’ heated double attached garage with built-in work bench & triple driveway with RV parking. Main floor attributes include beautiful vaulted ceilings offering an abundance of natural light, modern open floorplan, hardwood floors, living room featuring a gas fireplace with stone mantle, bedroom & 4pc bathroom. The spacious primary bedroom is situated upstairs & has a walk-in closet & 4pc bathroom. An inviting wide staircase & French doors lead you into the bright but cozy basement where you’ll find a gas fireplace, custom cabinets & built-in shelving, large laundry room with sink, additional bedroom & 3pc bathroom. Nicely landscaped yard with a large 12’x16’ deck including storage underneath & underground sprinklers. (id:51699)
Property Details
|
MLS® Number
|
SK000331 |
|
Property Type
|
Single Family |
|
Neigbourhood
|
Hampton Village |
|
Features
|
Treed, Sump Pump |
|
Structure
|
Deck |
Building
|
Bathroom Total
|
3 |
|
Bedrooms Total
|
3 |
|
Appliances
|
Washer, Refrigerator, Dishwasher, Dryer, Microwave, Window Coverings, Garage Door Opener Remote(s), Central Vacuum - Roughed In, Storage Shed, Stove |
|
Architectural Style
|
Bi-level |
|
Basement Development
|
Finished |
|
Basement Type
|
Full (finished) |
|
Constructed Date
|
2010 |
|
Cooling Type
|
Central Air Conditioning |
|
Fireplace Fuel
|
Gas |
|
Fireplace Present
|
Yes |
|
Fireplace Type
|
Conventional |
|
Heating Fuel
|
Natural Gas |
|
Heating Type
|
Forced Air |
|
Size Interior
|
1105 Sqft |
|
Type
|
House |
Parking
|
Attached Garage
|
|
|
R V
|
|
|
Heated Garage
|
|
|
Parking Space(s)
|
6 |
Land
|
Acreage
|
No |
|
Fence Type
|
Fence |
|
Landscape Features
|
Lawn, Underground Sprinkler |
|
Size Irregular
|
4821.00 |
|
Size Total
|
4821 Sqft |
|
Size Total Text
|
4821 Sqft |
Rooms
| Level |
Type |
Length |
Width |
Dimensions |
|
Second Level |
Primary Bedroom |
|
|
14’6 x 13’6 |
|
Second Level |
4pc Bathroom |
|
|
8’ x 5’ |
|
Basement |
Family Room |
|
|
16’ x 13’3 |
|
Basement |
Laundry Room |
|
|
6’3 x 4’9 |
|
Basement |
3pc Bathroom |
|
|
6’10 x 5’11 |
|
Basement |
Bedroom |
|
|
13’3 x 8’ |
|
Main Level |
Foyer |
|
|
10’6 x 4’10 |
|
Main Level |
Living Room |
|
|
11’ x 11’8 |
|
Main Level |
Dining Room |
|
|
12’ x 9’ |
|
Main Level |
Kitchen |
|
|
12’ x 11’6 |
|
Main Level |
Bedroom |
|
|
10’6 x 9’ |
|
Main Level |
4pc Bathroom |
|
|
10’3 x 4’10 |
https://www.realtor.ca/real-estate/28103024/614-korol-lane-saskatoon-hampton-village















































