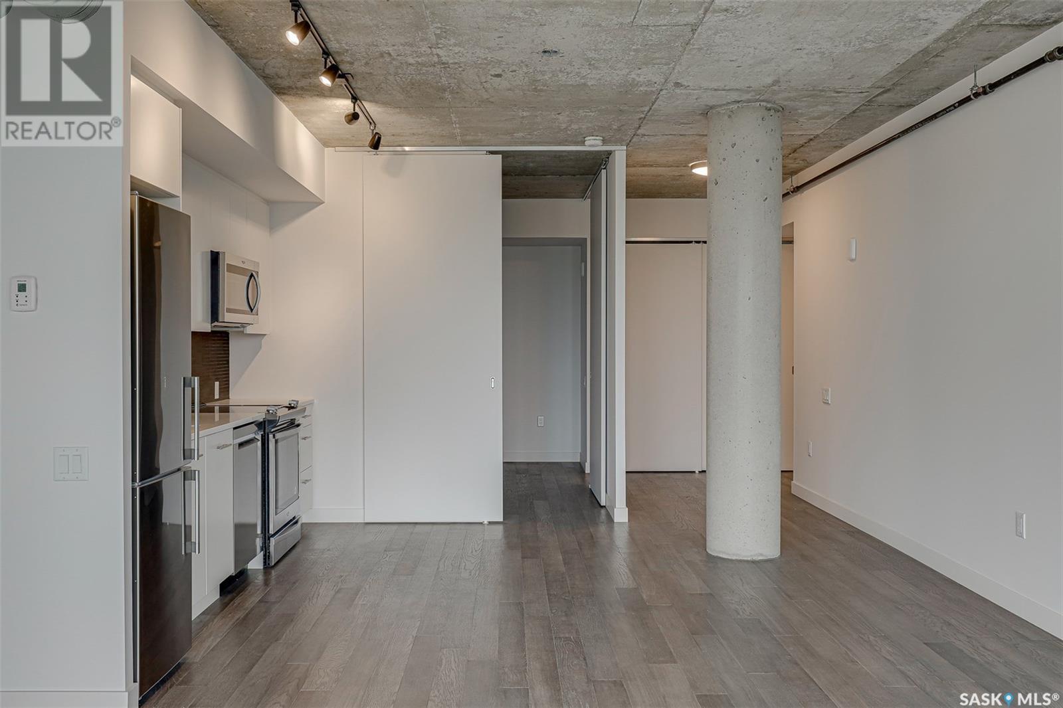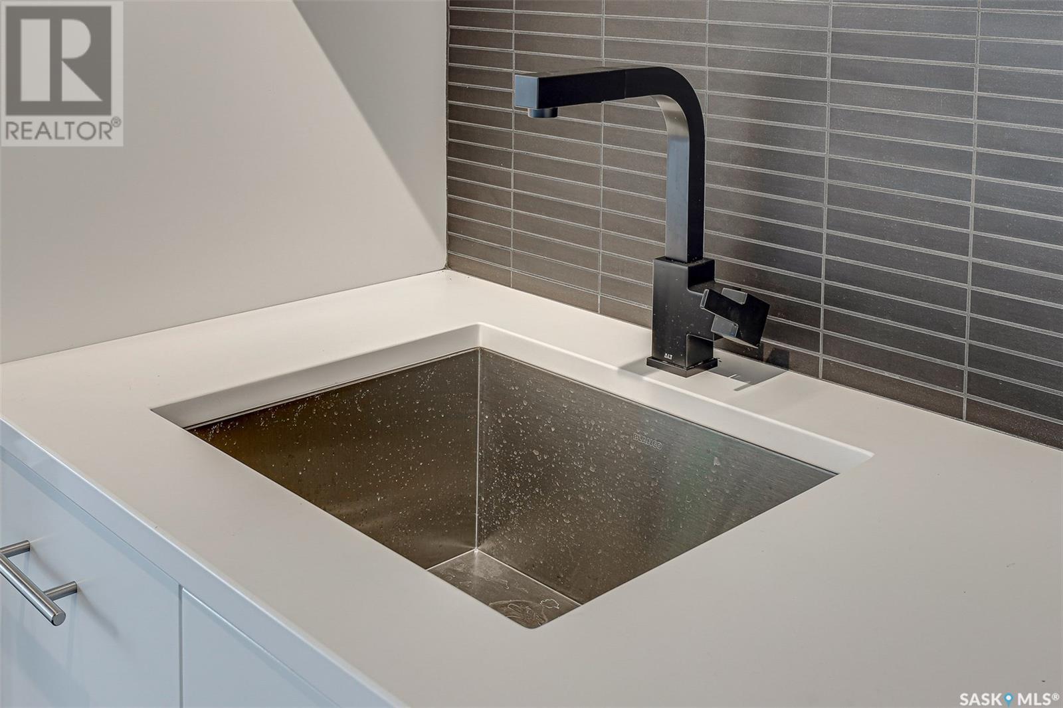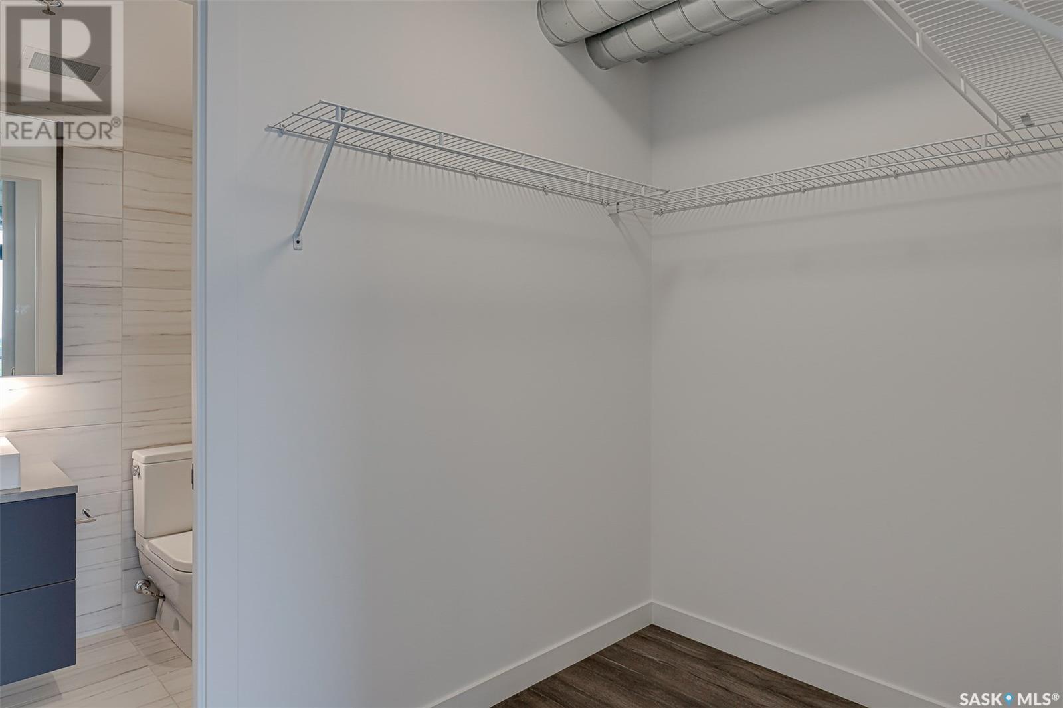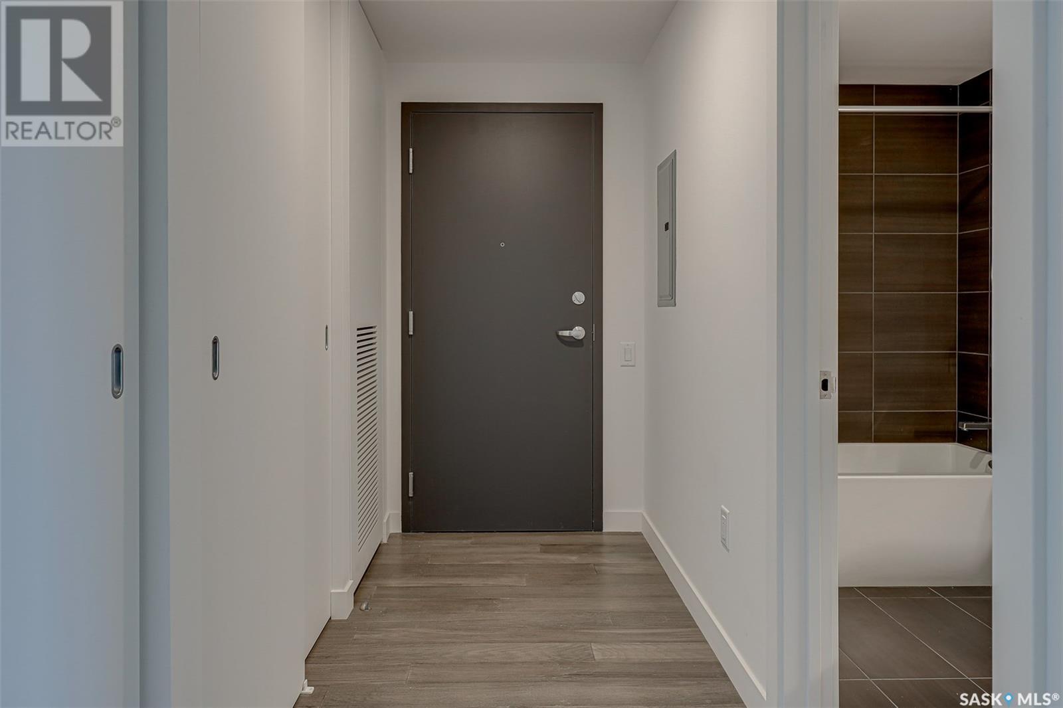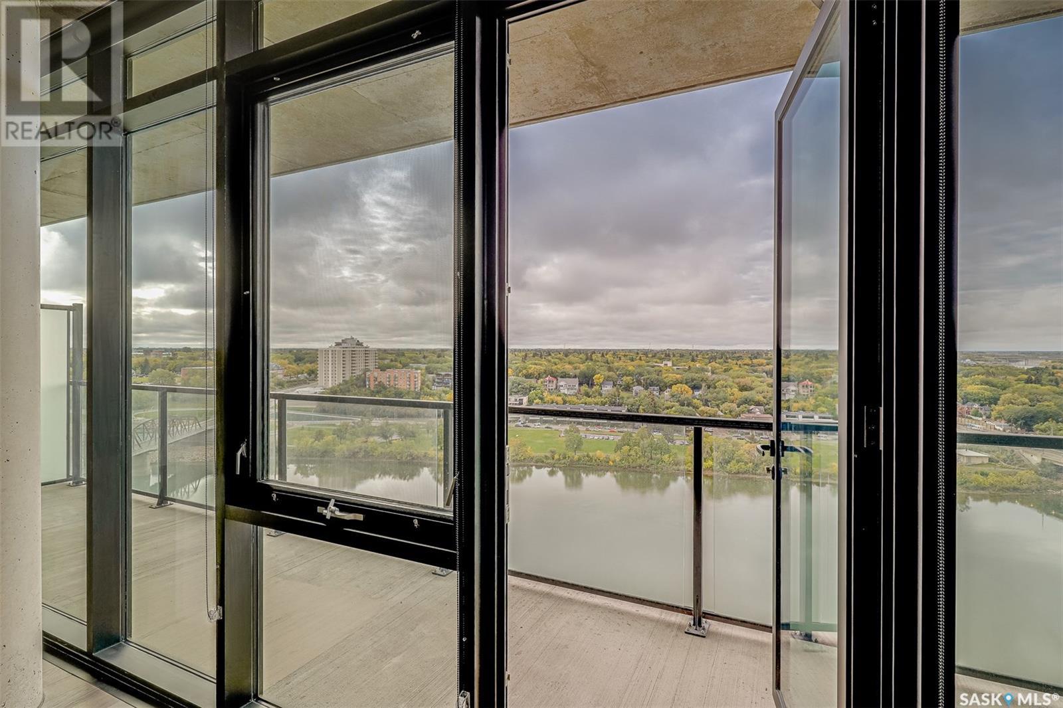2 Bedroom
2 Bathroom
953 sqft
High Rise
Central Air Conditioning
Forced Air
$549,900Maintenance,
$600 Monthly
Prepare to be captivated by this stunning condo. Imagine waking up to breathtaking, wall-to-ceiling panoramic views of the beautiful South Saskatchewan River Valley – a truly exceptional backdrop for your daily life. This exquisite condo boasts two spacious bedrooms and two full bathrooms, offering both comfort and convenience. You'll also appreciate the ease of having one underground parking stall included. Step inside and be greeted by a bright and airy European-style kitchen, complete with sleek Quartz countertops and sparkling stainless steel appliances – a perfect space for culinary adventures. The thoughtful touch of already-installed blinds ensures your privacy and comfort from day one. The modern aesthetic is further enhanced by raw concrete ceilings and a striking column, beautifully complemented by elegant engineered hardwood floors throughout. Enjoy seamless indoor-outdoor living with access to the expansive deck from both the master bedroom and the living room. The stylish sliding barn doors to the second bedroom or den add a touch of contemporary flair. The master bedroom is a true retreat, featuring a large walk-in closet and a convenient 3/4 ensuite bathroom. The No.1 Riverlanding offers a lifestyle of unparalleled luxury. Stay active and healthy in the top-of-the-line gym, and enjoy social gatherings or quiet moments in the incredible amenities room that overlooks the majestic river. Located in the vibrant heart of downtown, The No.1 Riverlanding is ideally situated next to the renowned Remai Modern art gallery and within easy walking distance of all the trendy restaurants and urban conveniences Saskatoon has to offer. Don't miss this incredible opportunity to own a piece of Saskatoon's finest real estate. (id:51699)
Property Details
|
MLS® Number
|
SK000433 |
|
Property Type
|
Single Family |
|
Neigbourhood
|
Central Business District |
|
Community Features
|
Pets Allowed With Restrictions |
|
Features
|
Elevator, Balcony |
Building
|
Bathroom Total
|
2 |
|
Bedrooms Total
|
2 |
|
Amenities
|
Exercise Centre |
|
Appliances
|
Washer, Refrigerator, Dishwasher, Dryer, Garage Door Opener Remote(s), Stove |
|
Architectural Style
|
High Rise |
|
Constructed Date
|
2019 |
|
Cooling Type
|
Central Air Conditioning |
|
Heating Fuel
|
Natural Gas |
|
Heating Type
|
Forced Air |
|
Size Interior
|
953 Sqft |
|
Type
|
Apartment |
Parking
|
Underground
|
1 |
|
Heated Garage
|
|
|
Parking Space(s)
|
1 |
Land
Rooms
| Level |
Type |
Length |
Width |
Dimensions |
|
Main Level |
Living Room |
15 ft ,9 in |
10 ft ,11 in |
15 ft ,9 in x 10 ft ,11 in |
|
Main Level |
Kitchen |
19 ft ,9 in |
13 ft ,1 in |
19 ft ,9 in x 13 ft ,1 in |
|
Main Level |
4pc Bathroom |
|
|
X x X |
|
Main Level |
Bedroom |
11 ft ,10 in |
9 ft ,10 in |
11 ft ,10 in x 9 ft ,10 in |
|
Main Level |
3pc Bathroom |
|
|
X x X |
|
Main Level |
Bedroom |
10 ft |
9 ft |
10 ft x 9 ft |
|
Main Level |
Laundry Room |
|
|
X x X |
https://www.realtor.ca/real-estate/28107978/1606-490-2nd-avenue-s-saskatoon-central-business-district









