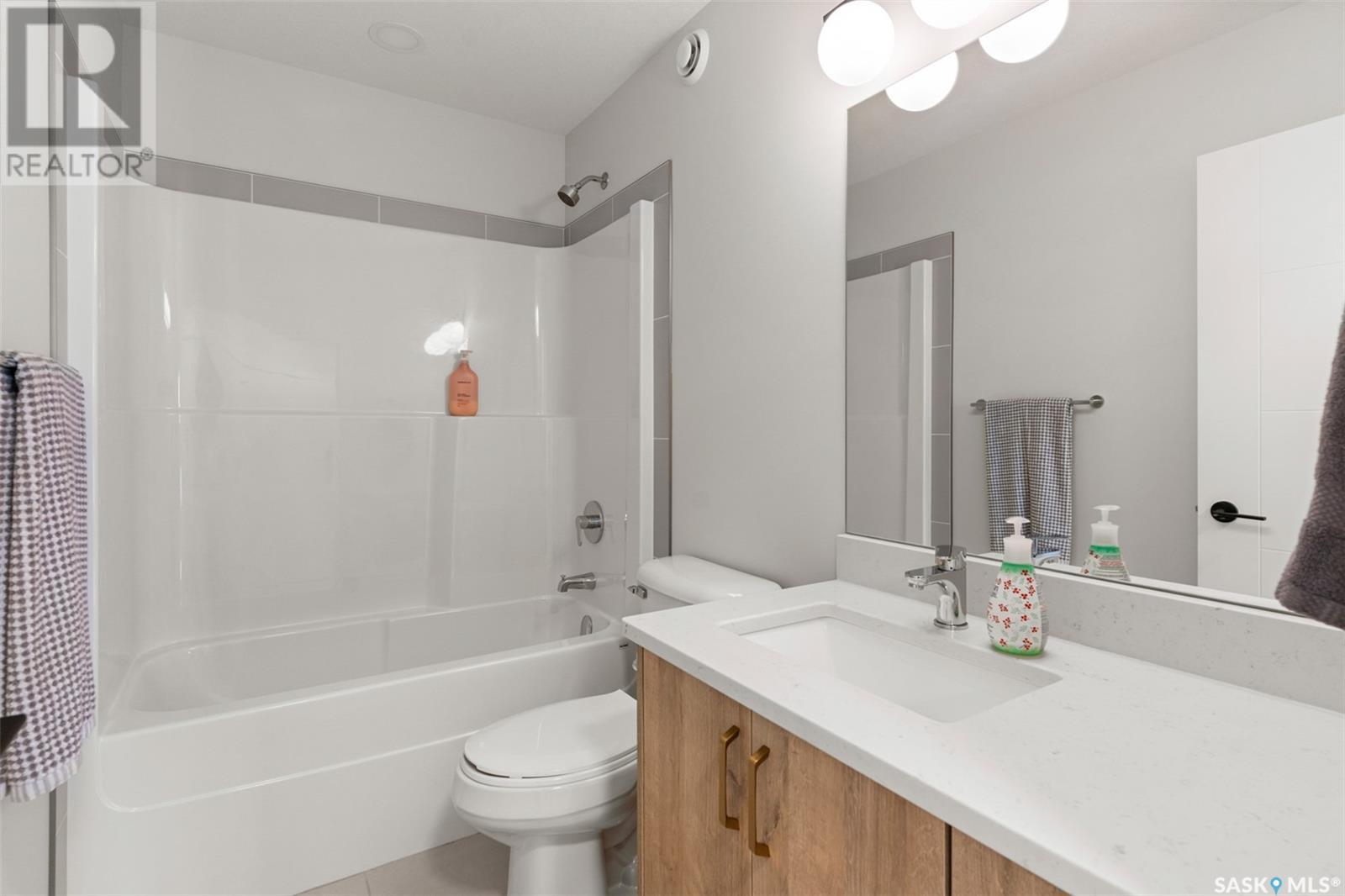3 Bedroom
3 Bathroom
1745 sqft
2 Level
Fireplace
Air Exchanger
Forced Air
Lawn
$699,900
Welcome to this gorgeous family home in popular Brighton! Built by D&S Homes, this 2 storey offers 1,745sqft of quality living space on a quiet cul-de-sac with a pocket park at the end of the street! The main floor flows seamlessly with vinyl plank flooring, cozy gas fireplace in the living room, spacious dining room with access to the covered deck, and designer kitchen with island, quartz counters and corner pantry. A convenient 2 pc bath and access to the triple garage complete the main floor. Upstairs, you'll find a bonus room, plus 2 secondary bedrooms, laundry and full bath. The primary suite includes a walk-in closet, oversized shower and makeup vanity in the ensuite. The basement is open and ready for your ideas! Don't miss out on this great home in an amazing location! (id:51699)
Property Details
|
MLS® Number
|
SK000409 |
|
Property Type
|
Single Family |
|
Neigbourhood
|
Brighton |
|
Features
|
Cul-de-sac, Corner Site, Rectangular, Sump Pump |
Building
|
Bathroom Total
|
3 |
|
Bedrooms Total
|
3 |
|
Appliances
|
Washer, Refrigerator, Dishwasher, Dryer, Microwave, Window Coverings, Garage Door Opener Remote(s), Stove |
|
Architectural Style
|
2 Level |
|
Basement Development
|
Unfinished |
|
Basement Type
|
Full (unfinished) |
|
Constructed Date
|
2023 |
|
Cooling Type
|
Air Exchanger |
|
Fireplace Fuel
|
Electric |
|
Fireplace Present
|
Yes |
|
Fireplace Type
|
Conventional |
|
Heating Fuel
|
Natural Gas |
|
Heating Type
|
Forced Air |
|
Stories Total
|
2 |
|
Size Interior
|
1745 Sqft |
|
Type
|
House |
Parking
|
Attached Garage
|
|
|
Parking Space(s)
|
6 |
Land
|
Acreage
|
No |
|
Fence Type
|
Partially Fenced |
|
Landscape Features
|
Lawn |
|
Size Irregular
|
5199.00 |
|
Size Total
|
5199 Sqft |
|
Size Total Text
|
5199 Sqft |
Rooms
| Level |
Type |
Length |
Width |
Dimensions |
|
Second Level |
Bonus Room |
10 ft ,11 in |
14 ft ,4 in |
10 ft ,11 in x 14 ft ,4 in |
|
Second Level |
Primary Bedroom |
13 ft ,2 in |
12 ft ,9 in |
13 ft ,2 in x 12 ft ,9 in |
|
Second Level |
3pc Ensuite Bath |
|
|
Measurements not available |
|
Second Level |
Bedroom |
11 ft ,6 in |
10 ft |
11 ft ,6 in x 10 ft |
|
Second Level |
Bedroom |
11 ft ,6 in |
10 ft |
11 ft ,6 in x 10 ft |
|
Second Level |
4pc Bathroom |
|
|
Measurements not available |
|
Second Level |
Laundry Room |
|
|
Measurements not available |
|
Main Level |
Living Room |
17 ft ,2 in |
12 ft ,7 in |
17 ft ,2 in x 12 ft ,7 in |
|
Main Level |
Dining Room |
10 ft |
11 ft ,3 in |
10 ft x 11 ft ,3 in |
|
Main Level |
Kitchen |
12 ft ,1 in |
11 ft ,2 in |
12 ft ,1 in x 11 ft ,2 in |
|
Main Level |
2pc Bathroom |
|
|
Measurements not available |
https://www.realtor.ca/real-estate/28107736/403-dubois-terrace-saskatoon-brighton


























