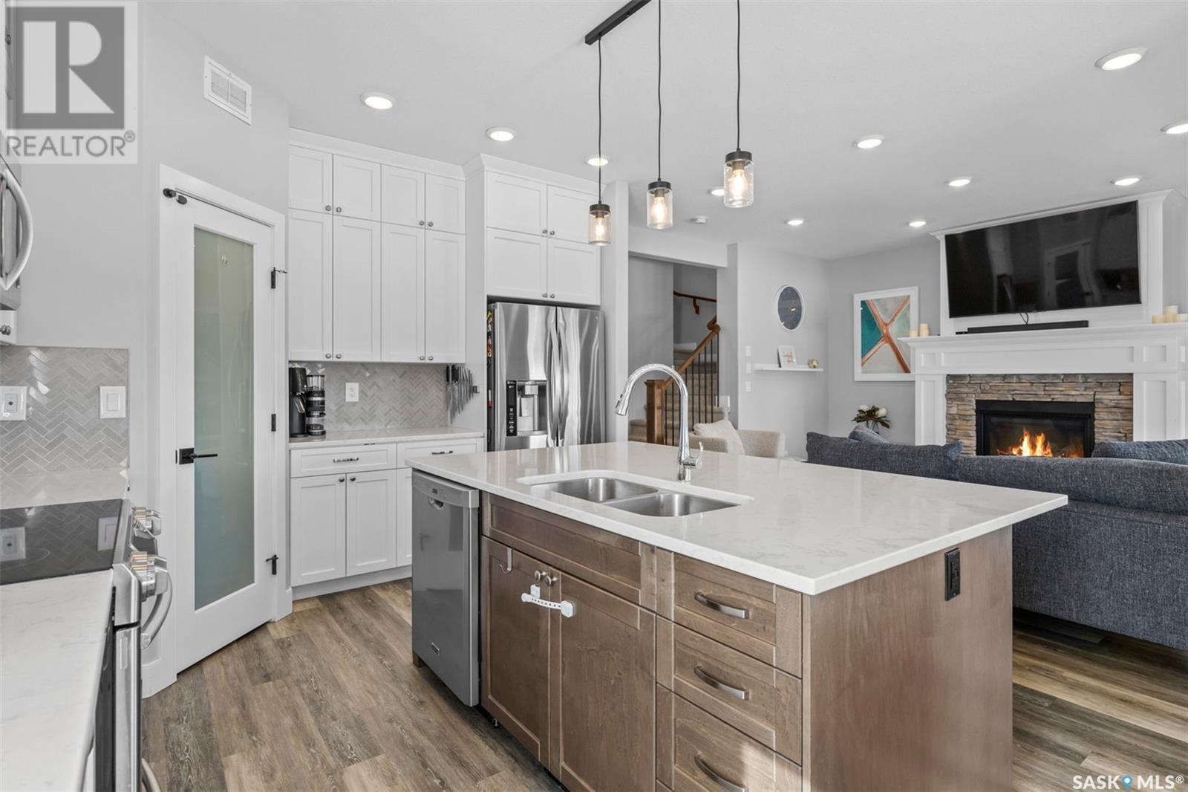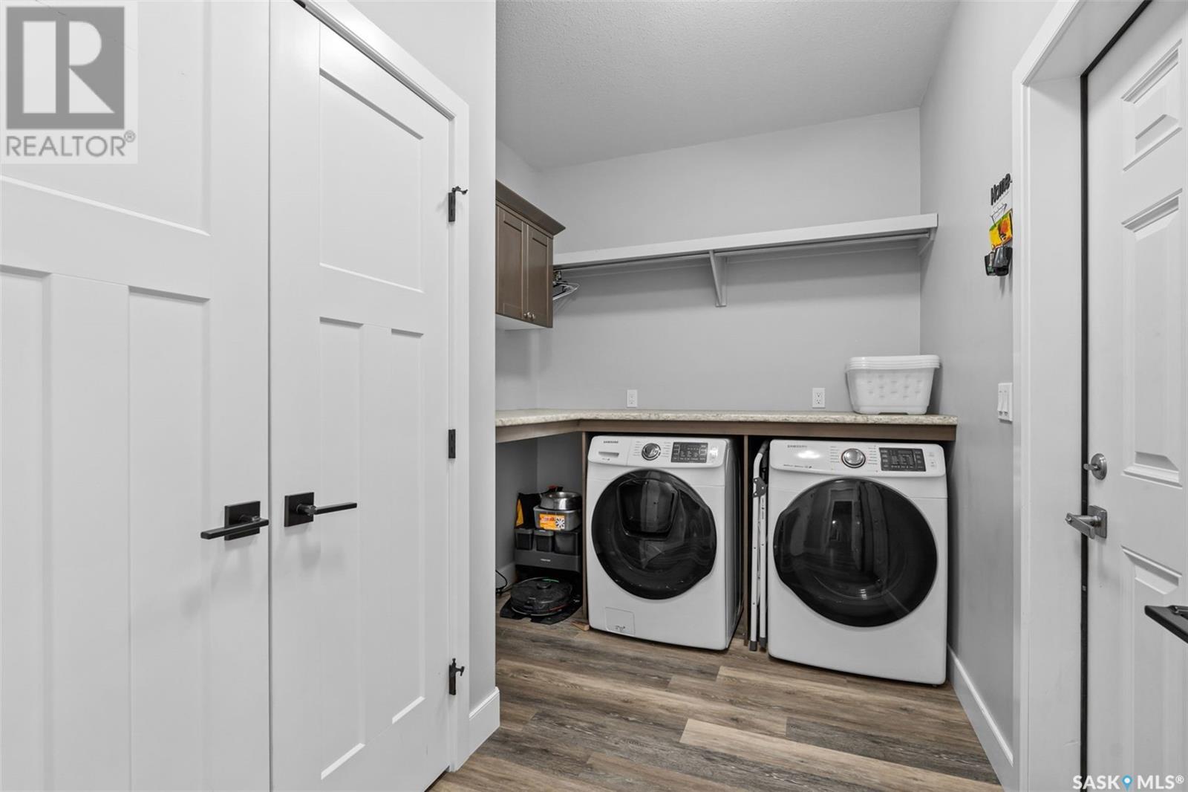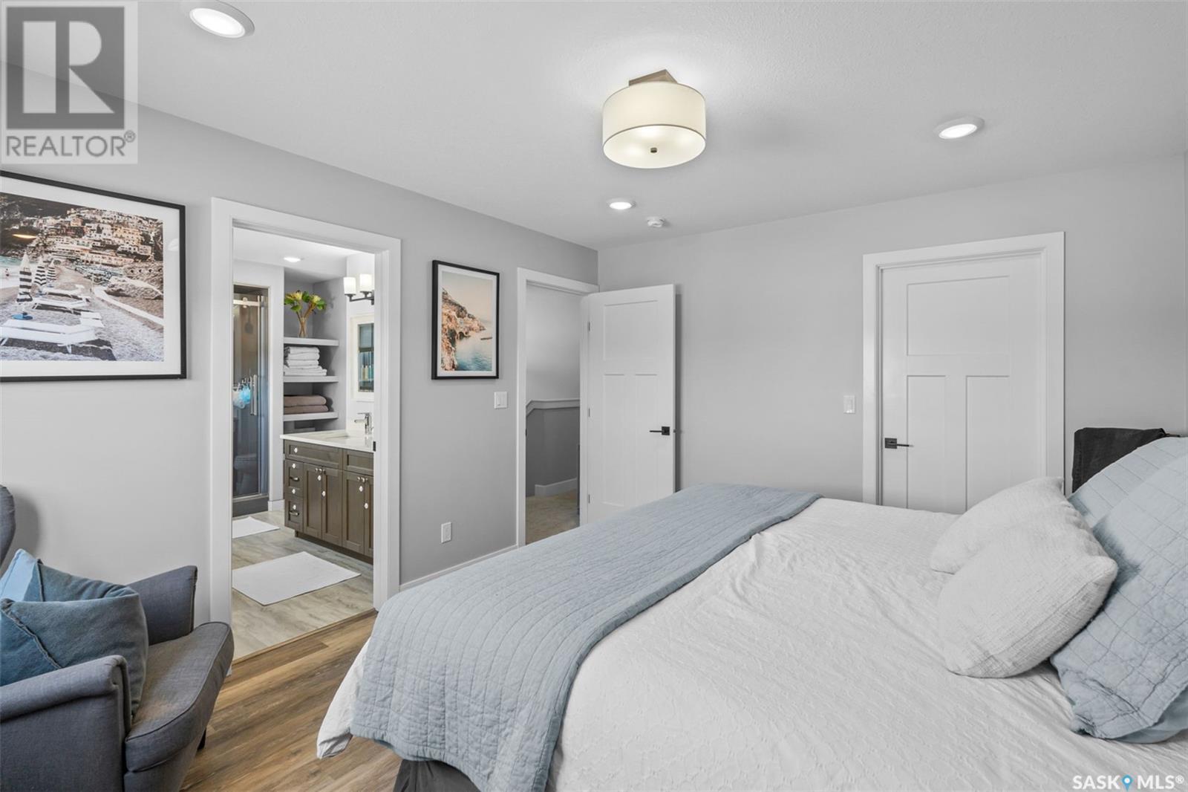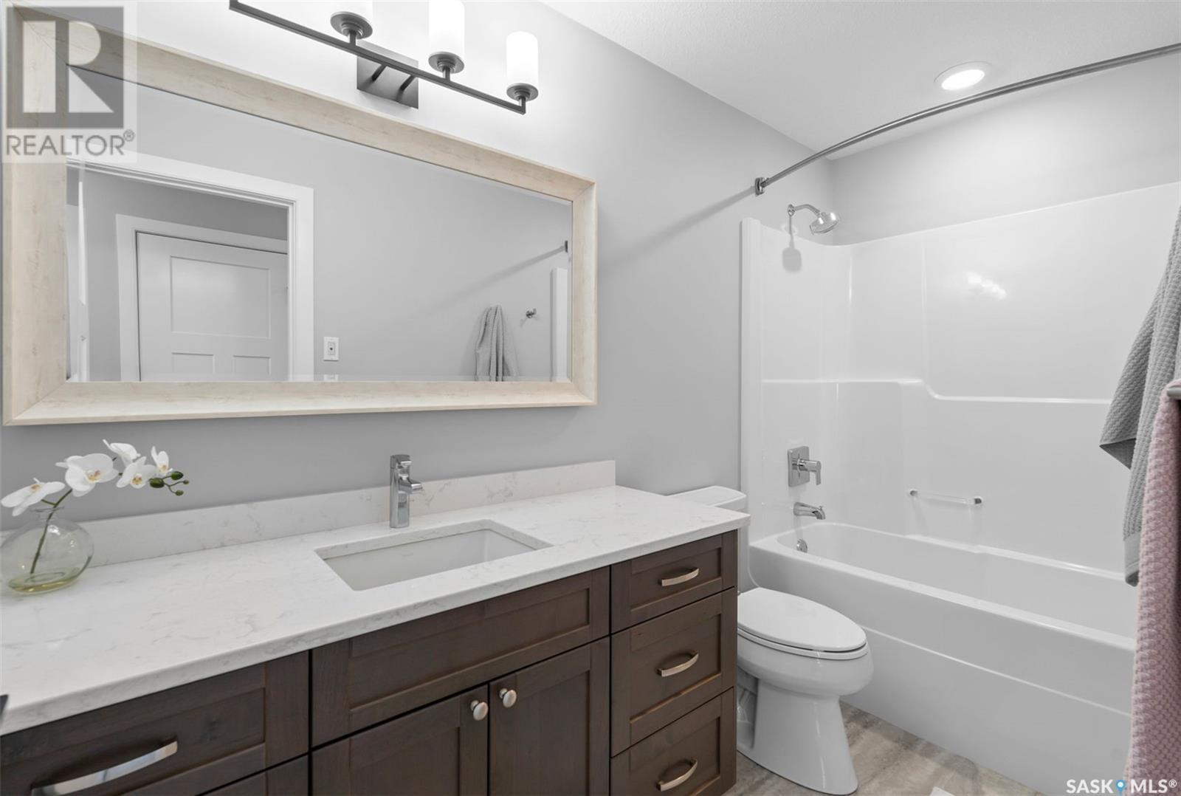4 Bedroom
4 Bathroom
1698 sqft
2 Level
Fireplace
Central Air Conditioning, Air Exchanger
Forced Air
Lawn, Underground Sprinkler
$689,900
This impeccably maintained home is built to the highest standards, with no detail spared. The main floor offers a bright and spacious open-concept layout, featuring durable vinyl plank flooring throughout. Relax by the stunning gas fireplace in the living room, or host family and friends in the large dining area, which boasts abundant natural light and access to the deck. The kitchen features two-tone cabinetry, a corner pantry, and an island with seating. Completing the first floor is an oversized laundry/mud room and a convenient 2-piece bathroom. Upstairs, you'll find three bedrooms and two bathrooms, including the primary suite. This spacious retreat includes vinyl plank flooring, a generous walk-in closet with custom built-ins, and a large ensuite with dual vanities and oversized shower. The fully finished basement provides even more living space with a family room, 4th bedroom and a beautiful 3-piece bathroom. The oversized double heated garage is equipped with a drive-thru door, providing easy access to park your boat or toys in the back concrete area. Step outside and enjoy the composite deck with a natural gas BBQ hook-up, while the custom wired shed, with shelving, cabinets, and hardie board siding to match the house, offers extra storage. The property also features an underground sprinkler system. Additional upgrades include central vac, air conditioning, triple low-e argon windows, R60 blown-in fiberglass insulation in the attic, an extra 2" styrofoam insulation in the basement, Lutron Wi-Fi lighting, and much more. Be sure to book your private showing if you're looking for an exceptional home in a prime Rosewood location! (id:51699)
Property Details
|
MLS® Number
|
SK000412 |
|
Property Type
|
Single Family |
|
Neigbourhood
|
Rosewood |
|
Features
|
Treed, Double Width Or More Driveway, Sump Pump |
|
Structure
|
Deck |
Building
|
Bathroom Total
|
4 |
|
Bedrooms Total
|
4 |
|
Appliances
|
Washer, Refrigerator, Dishwasher, Dryer, Microwave, Garburator, Window Coverings, Garage Door Opener Remote(s), Storage Shed, Stove |
|
Architectural Style
|
2 Level |
|
Basement Development
|
Finished |
|
Basement Type
|
Full (finished) |
|
Constructed Date
|
2017 |
|
Cooling Type
|
Central Air Conditioning, Air Exchanger |
|
Fireplace Fuel
|
Gas |
|
Fireplace Present
|
Yes |
|
Fireplace Type
|
Conventional |
|
Heating Fuel
|
Natural Gas |
|
Heating Type
|
Forced Air |
|
Stories Total
|
2 |
|
Size Interior
|
1698 Sqft |
|
Type
|
House |
Parking
|
Attached Garage
|
|
|
Heated Garage
|
|
|
Parking Space(s)
|
4 |
Land
|
Acreage
|
No |
|
Fence Type
|
Fence |
|
Landscape Features
|
Lawn, Underground Sprinkler |
|
Size Irregular
|
5407.00 |
|
Size Total
|
5407 Sqft |
|
Size Total Text
|
5407 Sqft |
Rooms
| Level |
Type |
Length |
Width |
Dimensions |
|
Second Level |
Primary Bedroom |
11 ft ,8 in |
13 ft ,6 in |
11 ft ,8 in x 13 ft ,6 in |
|
Second Level |
4pc Ensuite Bath |
|
|
Measurements not available |
|
Second Level |
Bedroom |
11 ft ,8 in |
11 ft ,4 in |
11 ft ,8 in x 11 ft ,4 in |
|
Second Level |
Bedroom |
10 ft ,8 in |
11 ft ,4 in |
10 ft ,8 in x 11 ft ,4 in |
|
Second Level |
4pc Bathroom |
|
|
Measurements not available |
|
Basement |
Family Room |
13 ft |
15 ft ,5 in |
13 ft x 15 ft ,5 in |
|
Basement |
Bedroom |
11 ft |
10 ft ,4 in |
11 ft x 10 ft ,4 in |
|
Basement |
3pc Bathroom |
|
|
Measurements not available |
|
Main Level |
Living Room |
11 ft |
15 ft ,4 in |
11 ft x 15 ft ,4 in |
|
Main Level |
Kitchen |
12 ft |
12 ft ,1 in |
12 ft x 12 ft ,1 in |
|
Main Level |
Dining Room |
12 ft |
9 ft ,3 in |
12 ft x 9 ft ,3 in |
|
Main Level |
2pc Bathroom |
|
|
Measurements not available |
|
Main Level |
Laundry Room |
|
|
Measurements not available |
https://www.realtor.ca/real-estate/28107735/283-eaton-crescent-saskatoon-rosewood





































