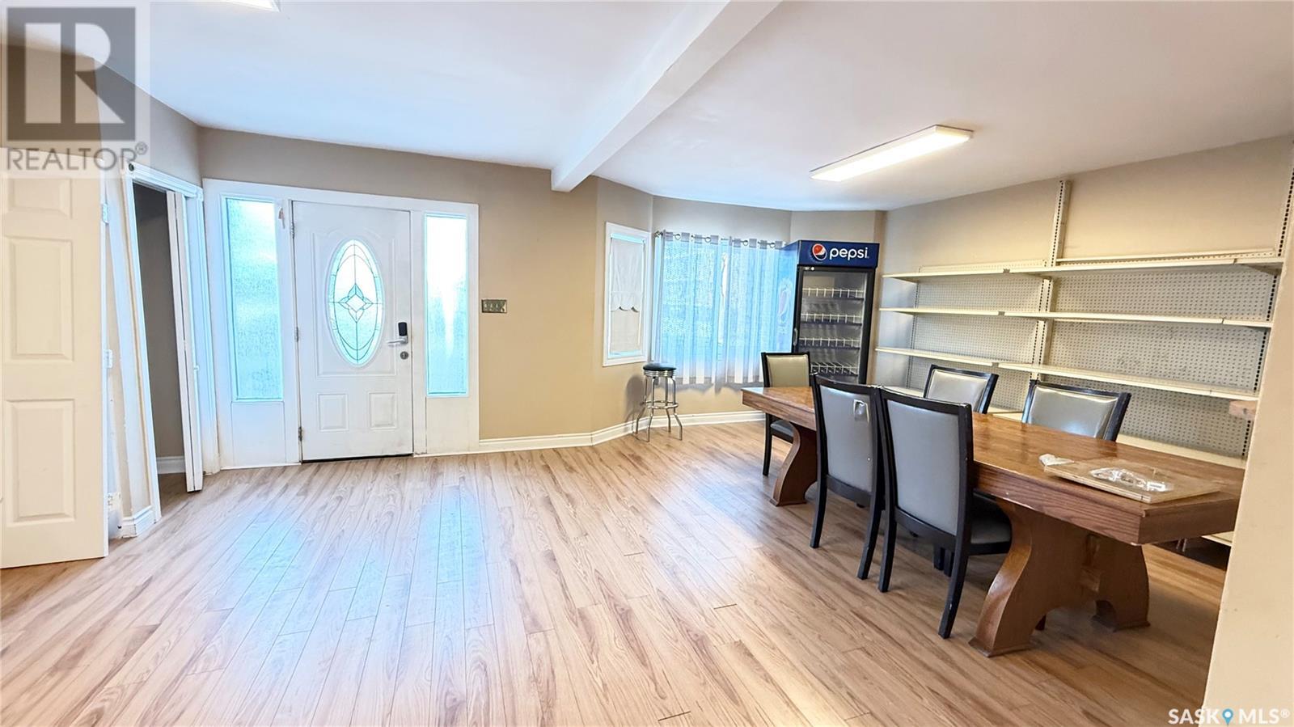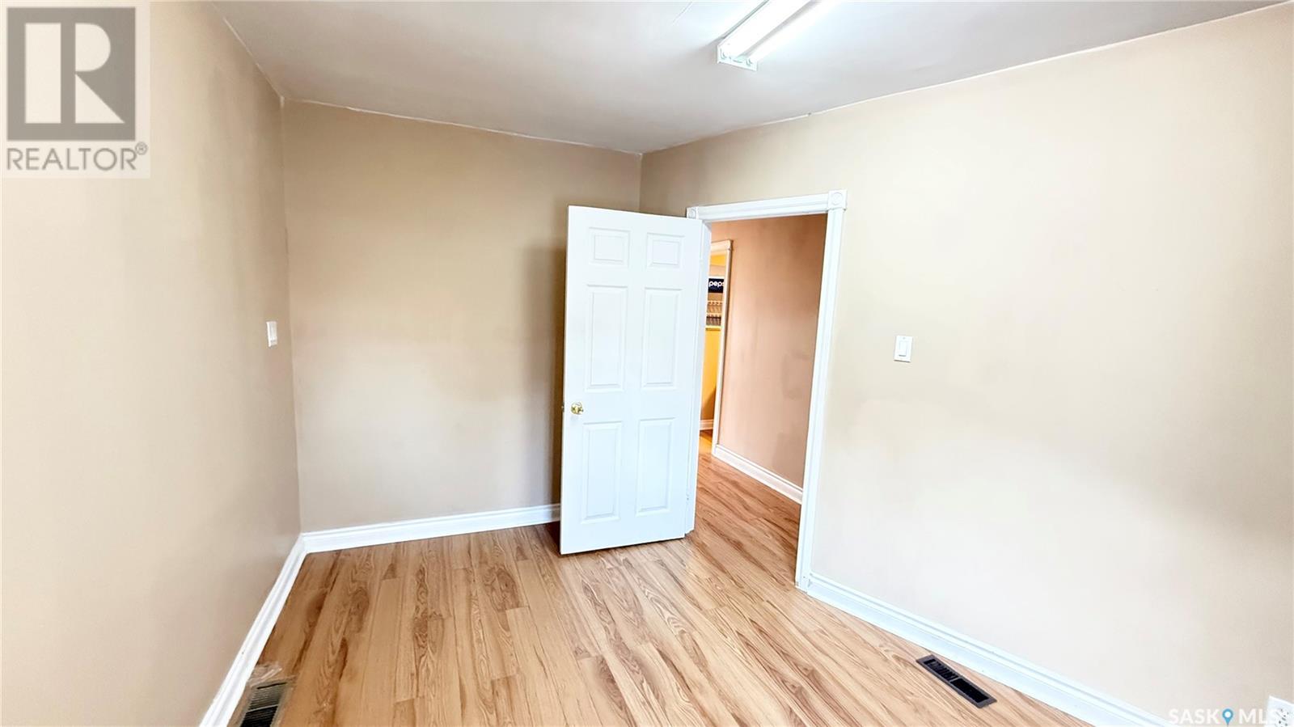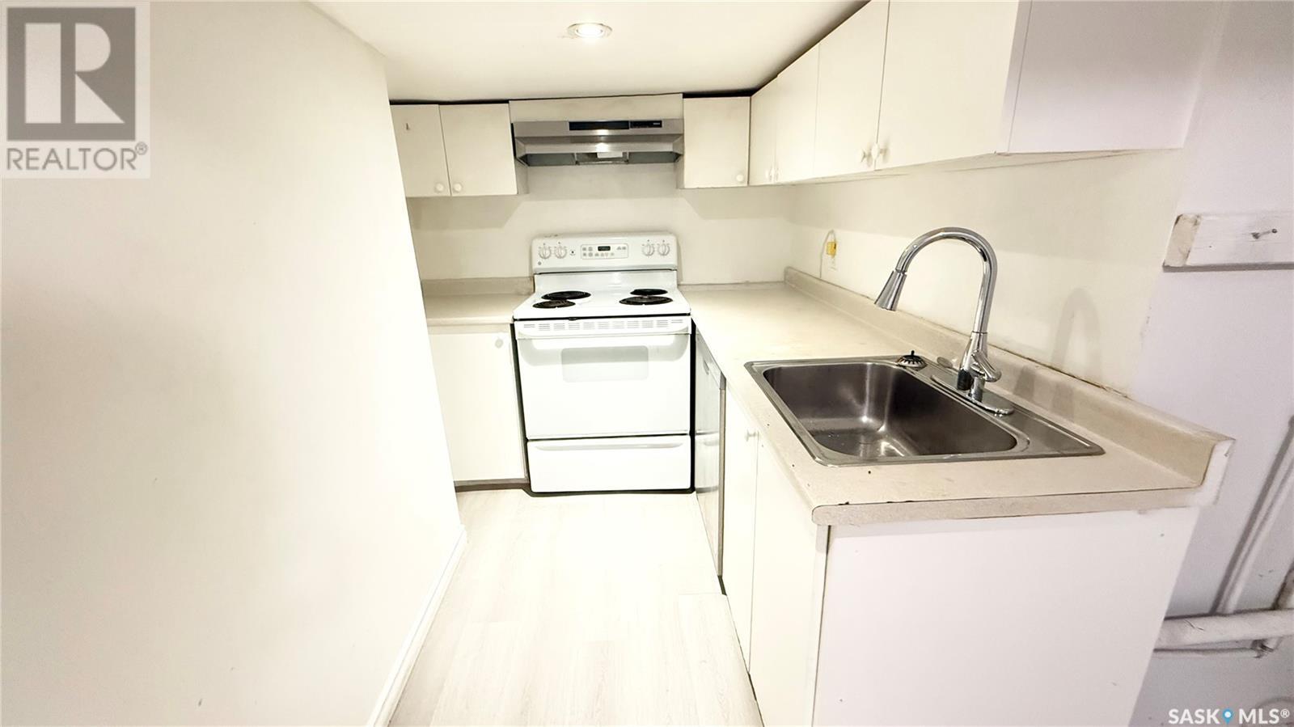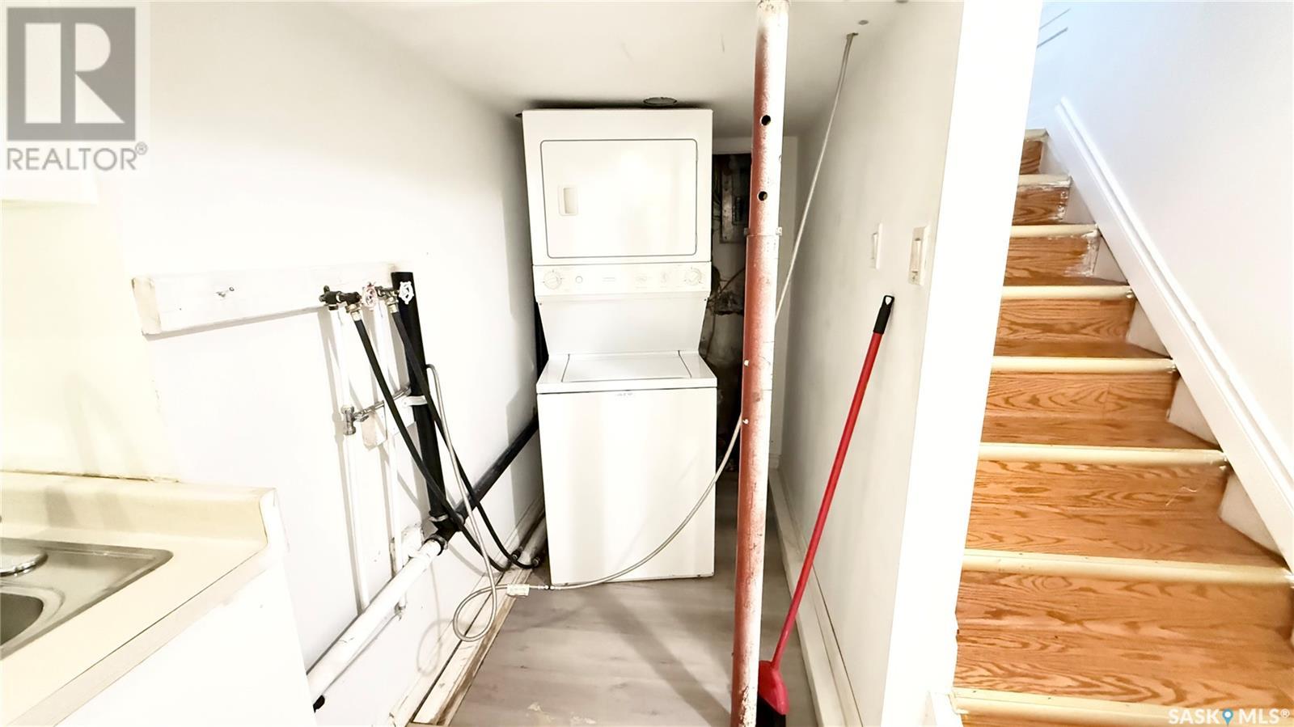3 Bedroom
2 Bathroom
910 sqft
Bungalow
Central Air Conditioning
$164,900
This prime commercial and residential property offers a unique opportunity to run your business on the main floor and live downstairs—no commute needed! Centrally located on busy Dewdney Street, this versatile space is perfect for a retail store, personal service business, restaurant, convenience store, or salon. The main floor features a large store space plus a full kitchen, making it ideal for various business opportunities. A bright storefront welcomes customers, leading to two separate offices and a full bathroom at the rear. With its flexible layout, this space is perfect for converting into a salon or any other service-based business, benefiting from high visibility and foot traffic. Recent updates make this property move-in ready, including a newly renovated kitchen and full bathroom, plus brand-new PVC windows throughout. Convenient parking is available at the back. Don’t miss out on this fantastic live-work opportunity! Whether you want to run your business, generate rental income, or both, this property is the perfect investment. Book your viewing today! (id:51699)
Property Details
|
MLS® Number
|
SK000345 |
|
Property Type
|
Single Family |
|
Neigbourhood
|
Washington Park |
Building
|
Bathroom Total
|
2 |
|
Bedrooms Total
|
3 |
|
Appliances
|
Washer, Refrigerator, Dryer, Stove |
|
Architectural Style
|
Bungalow |
|
Basement Type
|
Full |
|
Constructed Date
|
1949 |
|
Cooling Type
|
Central Air Conditioning |
|
Heating Fuel
|
Natural Gas |
|
Stories Total
|
1 |
|
Size Interior
|
910 Sqft |
|
Type
|
House |
Parking
Land
|
Acreage
|
No |
|
Size Irregular
|
3600.00 |
|
Size Total
|
3600 Sqft |
|
Size Total Text
|
3600 Sqft |
Rooms
| Level |
Type |
Length |
Width |
Dimensions |
|
Basement |
Kitchen |
|
|
Measurements not available |
|
Basement |
Bedroom |
10 ft ,7 in |
13 ft |
10 ft ,7 in x 13 ft |
|
Basement |
Bedroom |
6 ft ,2 in |
10 ft |
6 ft ,2 in x 10 ft |
|
Basement |
Bedroom |
9 ft ,3 in |
9 ft ,10 in |
9 ft ,3 in x 9 ft ,10 in |
|
Basement |
3pc Bathroom |
|
|
Measurements not available |
|
Main Level |
Living Room |
14 ft |
23 ft |
14 ft x 23 ft |
|
Main Level |
Kitchen |
7 ft ,8 in |
11 ft ,9 in |
7 ft ,8 in x 11 ft ,9 in |
|
Main Level |
Office |
7 ft ,6 in |
12 ft |
7 ft ,6 in x 12 ft |
|
Main Level |
4pc Bathroom |
|
|
Measurements not available |
https://www.realtor.ca/real-estate/28105233/2929-dewdney-avenue-regina-washington-park






















