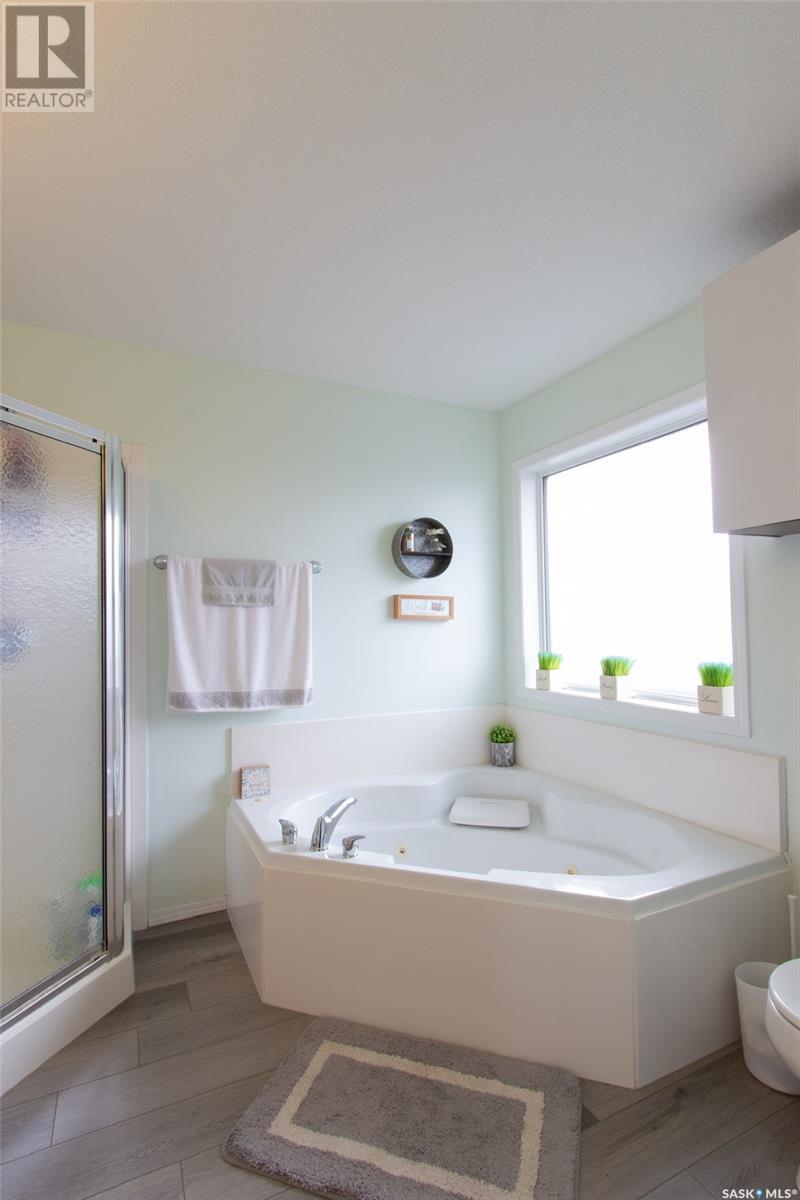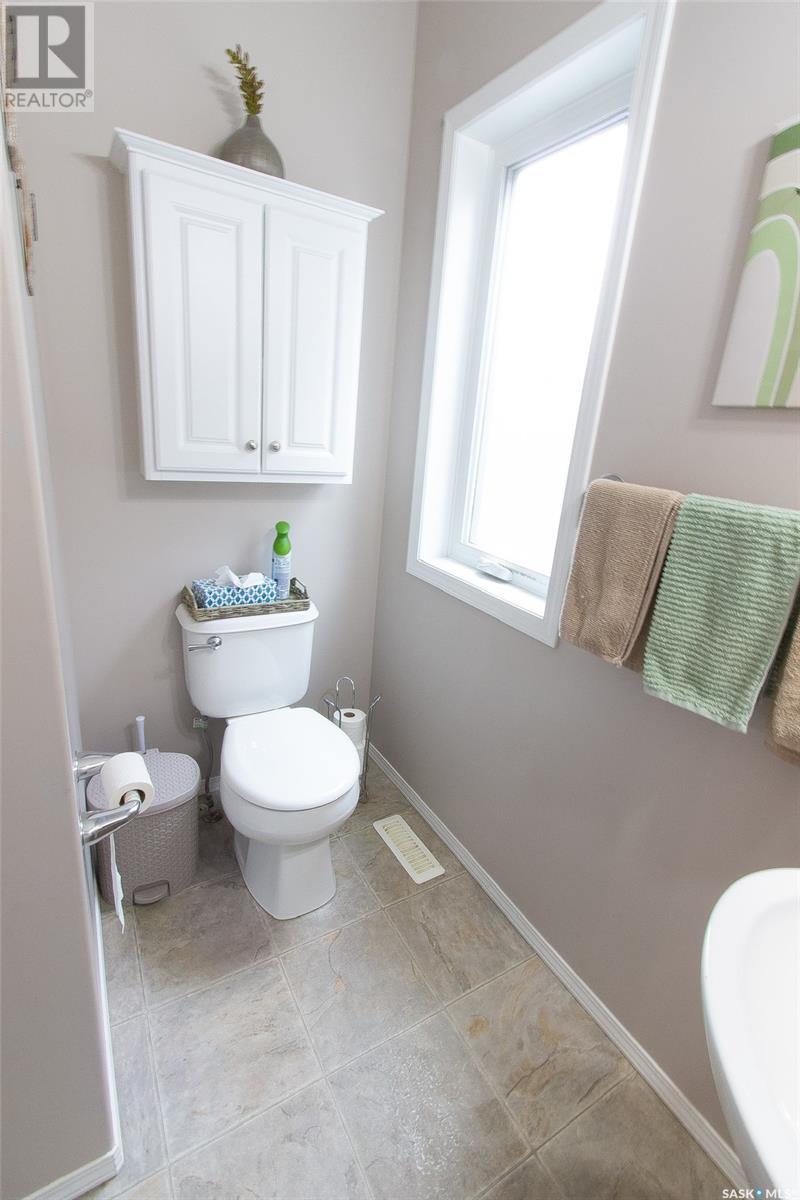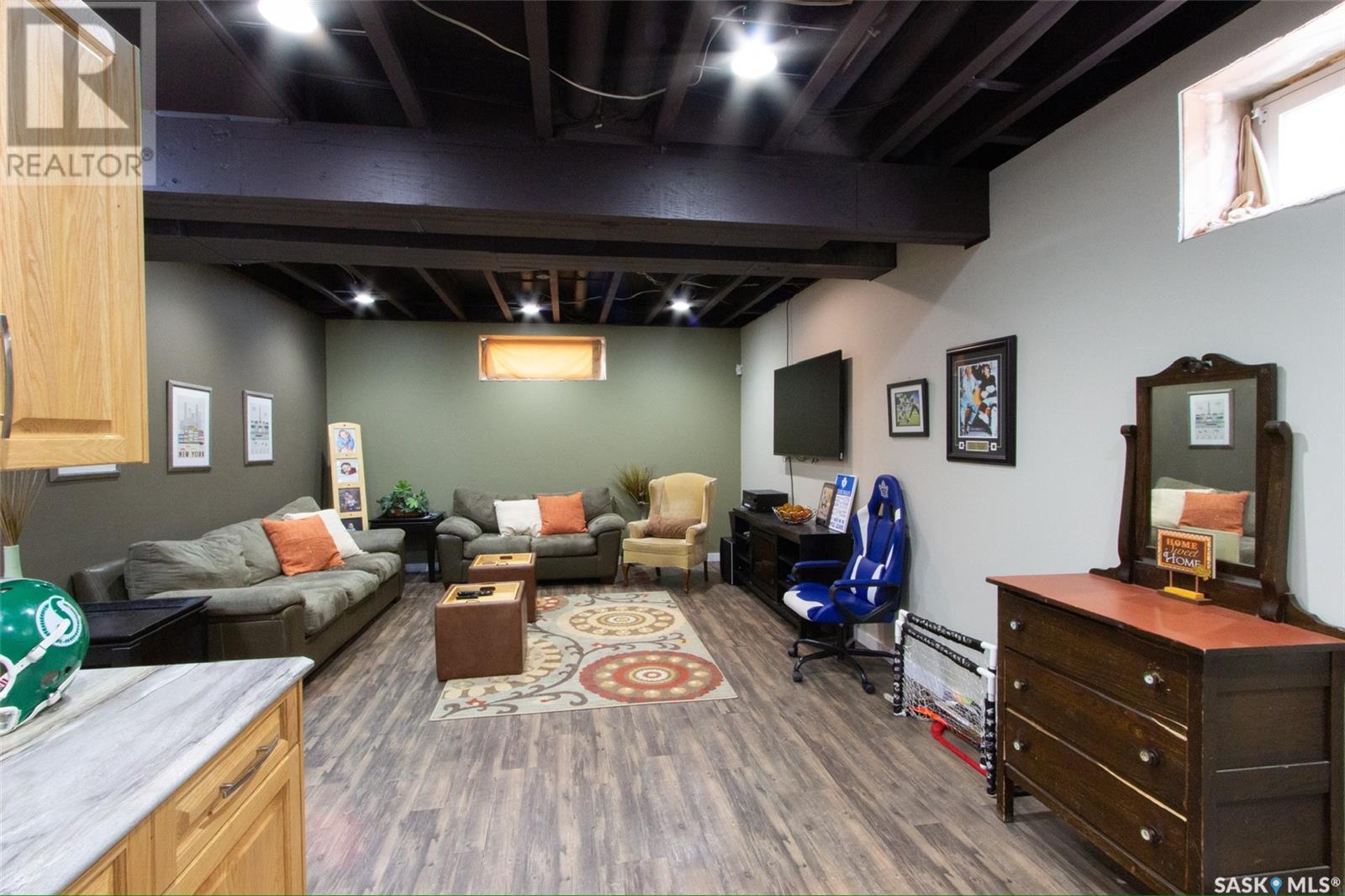5 Bedroom
4 Bathroom
2010 sqft
2 Level
Fireplace
Central Air Conditioning, Air Exchanger
Forced Air
$565,000
Welcome to 4882 Webster Crescent. This home boasts an impressive 2900 total sqft. of living space. As you enter, you are greeted by a spacious kitchen with a large island. Just off the kitchen is a great dining space, accompanied by the garden doors leading out to the backyard. A spacious family room complete with a cozy gas fireplace is the perfect place to relax and host friends and family. Rounding out the main floor, you will find a large bonus room perfect for a home office. Heading upstairs, you will find the second-floor laundry, 3 great sized bedrooms serviced by a four-piece bathroom. The master bedroom will blow you away, tons of great space, a large walk-in closet, and a dream ensuite complete with a large jacuzzi tub and a stand-up shower. Heading downstairs, you will find another huge living and entertaining area finished off with a 5th bedroom and 4-piece bath. Heading outside, you'll find your own little piece of paradise. The completely zero scaped backyard is complete with a turf area, patio, hot tub and gazebo, and composite deck. This is one you won't want to miss! Book your private showing today! (id:51699)
Property Details
|
MLS® Number
|
SK000551 |
|
Property Type
|
Single Family |
|
Neigbourhood
|
Lakeridge RG |
|
Features
|
Sump Pump |
|
Structure
|
Deck, Patio(s) |
Building
|
Bathroom Total
|
4 |
|
Bedrooms Total
|
5 |
|
Appliances
|
Washer, Refrigerator, Dishwasher, Dryer, Alarm System, Window Coverings, Garage Door Opener Remote(s), Hood Fan, Storage Shed, Stove |
|
Architectural Style
|
2 Level |
|
Basement Development
|
Finished |
|
Basement Type
|
Full (finished) |
|
Constructed Date
|
2006 |
|
Cooling Type
|
Central Air Conditioning, Air Exchanger |
|
Fire Protection
|
Alarm System |
|
Fireplace Fuel
|
Gas |
|
Fireplace Present
|
Yes |
|
Fireplace Type
|
Conventional |
|
Heating Fuel
|
Natural Gas |
|
Heating Type
|
Forced Air |
|
Stories Total
|
2 |
|
Size Interior
|
2010 Sqft |
|
Type
|
House |
Parking
|
Attached Garage
|
|
|
Heated Garage
|
|
|
Parking Space(s)
|
4 |
Land
|
Acreage
|
No |
|
Size Irregular
|
5626.00 |
|
Size Total
|
5626 Sqft |
|
Size Total Text
|
5626 Sqft |
Rooms
| Level |
Type |
Length |
Width |
Dimensions |
|
Second Level |
Primary Bedroom |
17 ft |
14 ft |
17 ft x 14 ft |
|
Second Level |
Bedroom |
10 ft |
10 ft ,5 in |
10 ft x 10 ft ,5 in |
|
Second Level |
Bedroom |
11 ft ,6 in |
18 ft |
11 ft ,6 in x 18 ft |
|
Second Level |
Bedroom |
10 ft |
10 ft ,5 in |
10 ft x 10 ft ,5 in |
|
Second Level |
4pc Bathroom |
6 ft |
10 ft |
6 ft x 10 ft |
|
Second Level |
5pc Ensuite Bath |
8 ft ,9 in |
8 ft ,6 in |
8 ft ,9 in x 8 ft ,6 in |
|
Second Level |
Laundry Room |
|
|
Measurements not available |
|
Basement |
Bedroom |
12 ft |
10 ft ,7 in |
12 ft x 10 ft ,7 in |
|
Basement |
4pc Bathroom |
6 ft |
10 ft ,7 in |
6 ft x 10 ft ,7 in |
|
Basement |
Other |
|
|
Measurements not available |
|
Basement |
Living Room |
11 ft |
30 ft |
11 ft x 30 ft |
|
Main Level |
Kitchen |
12 ft |
10 ft ,5 in |
12 ft x 10 ft ,5 in |
|
Main Level |
Dining Room |
9 ft ,9 in |
10 ft ,5 in |
9 ft ,9 in x 10 ft ,5 in |
|
Main Level |
Living Room |
12 ft |
16 ft |
12 ft x 16 ft |
|
Main Level |
Office |
11 ft ,5 in |
12 ft |
11 ft ,5 in x 12 ft |
|
Main Level |
2pc Bathroom |
8 ft |
5 ft |
8 ft x 5 ft |
https://www.realtor.ca/real-estate/28110507/4882-webster-crescent-regina-lakeridge-rg




































