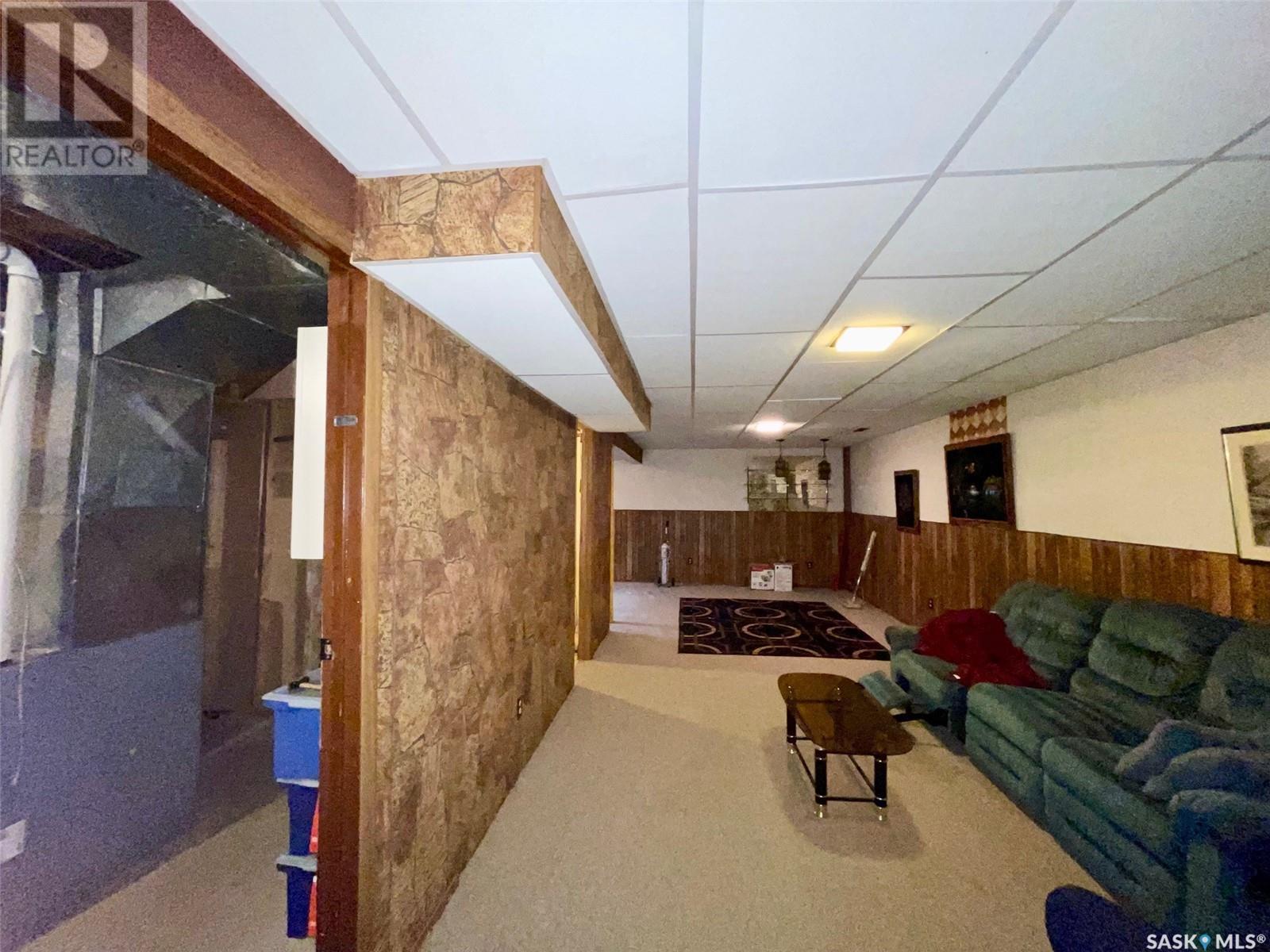3 Bedroom
1 Bathroom
990 sqft
Bungalow
Forced Air
Lawn
$249,900
Great opportunity to own a solid bungalow in Moose Jaw’s Sunningdale neighbourhood! This 3 bedroom bungalow offer a several fantastic updates over the past number of years including fiberglass shingles, windows throughout much of the house, some flooring, kitchen cabinets and a high efficient furnace! The main floor features a nice sized living room, an updated kitchen with adjoining dining space, 3 bedrooms and a generous sized 4pc bathroom. The basement has a large L-shaped family/ recreation room, a roughed in bathroom, a den and a large laundry/utility room! This property offers a huge yard which is ideal for a future “dream” garage to be built! The back yard offers lovely trees, a large storage shed and a covered back deck perfect for enjoying your summer. The property has a driveway that will accommodate at lease 3 large vehicles or RV parking! This is a gem of a property! Don’t miss your opportunity to own this great home today! (id:51699)
Property Details
|
MLS® Number
|
SK000449 |
|
Property Type
|
Single Family |
|
Neigbourhood
|
VLA/Sunningdale |
|
Features
|
Treed, Rectangular |
|
Structure
|
Deck |
Building
|
Bathroom Total
|
1 |
|
Bedrooms Total
|
3 |
|
Appliances
|
Washer, Refrigerator, Dryer, Microwave, Window Coverings, Storage Shed, Stove |
|
Architectural Style
|
Bungalow |
|
Basement Development
|
Partially Finished |
|
Basement Type
|
Full (partially Finished) |
|
Constructed Date
|
1979 |
|
Heating Fuel
|
Natural Gas |
|
Heating Type
|
Forced Air |
|
Stories Total
|
1 |
|
Size Interior
|
990 Sqft |
|
Type
|
House |
Parking
Land
|
Acreage
|
No |
|
Fence Type
|
Partially Fenced |
|
Landscape Features
|
Lawn |
|
Size Frontage
|
59 Ft ,9 In |
|
Size Irregular
|
8094.00 |
|
Size Total
|
8094 Sqft |
|
Size Total Text
|
8094 Sqft |
Rooms
| Level |
Type |
Length |
Width |
Dimensions |
|
Basement |
Family Room |
17 ft ,7 in |
10 ft ,10 in |
17 ft ,7 in x 10 ft ,10 in |
|
Basement |
Other |
22 ft ,2 in |
10 ft ,7 in |
22 ft ,2 in x 10 ft ,7 in |
|
Basement |
Den |
8 ft ,10 in |
9 ft ,8 in |
8 ft ,10 in x 9 ft ,8 in |
|
Basement |
Other |
7 ft ,3 in |
7 ft ,6 in |
7 ft ,3 in x 7 ft ,6 in |
|
Basement |
Laundry Room |
20 ft ,4 in |
10 ft ,11 in |
20 ft ,4 in x 10 ft ,11 in |
|
Main Level |
Living Room |
17 ft ,11 in |
13 ft ,3 in |
17 ft ,11 in x 13 ft ,3 in |
|
Main Level |
Kitchen |
8 ft ,10 in |
11 ft ,7 in |
8 ft ,10 in x 11 ft ,7 in |
|
Main Level |
Dining Room |
6 ft ,1 in |
11 ft ,7 in |
6 ft ,1 in x 11 ft ,7 in |
|
Main Level |
Bedroom |
10 ft ,9 in |
7 ft ,8 in |
10 ft ,9 in x 7 ft ,8 in |
|
Main Level |
Bedroom |
11 ft ,3 in |
7 ft ,6 in |
11 ft ,3 in x 7 ft ,6 in |
|
Main Level |
Primary Bedroom |
10 ft ,9 in |
11 ft ,7 in |
10 ft ,9 in x 11 ft ,7 in |
|
Main Level |
4pc Bathroom |
7 ft ,5 in |
7 ft ,9 in |
7 ft ,5 in x 7 ft ,9 in |
https://www.realtor.ca/real-estate/28109652/45-crocus-road-moose-jaw-vlasunningdale















































