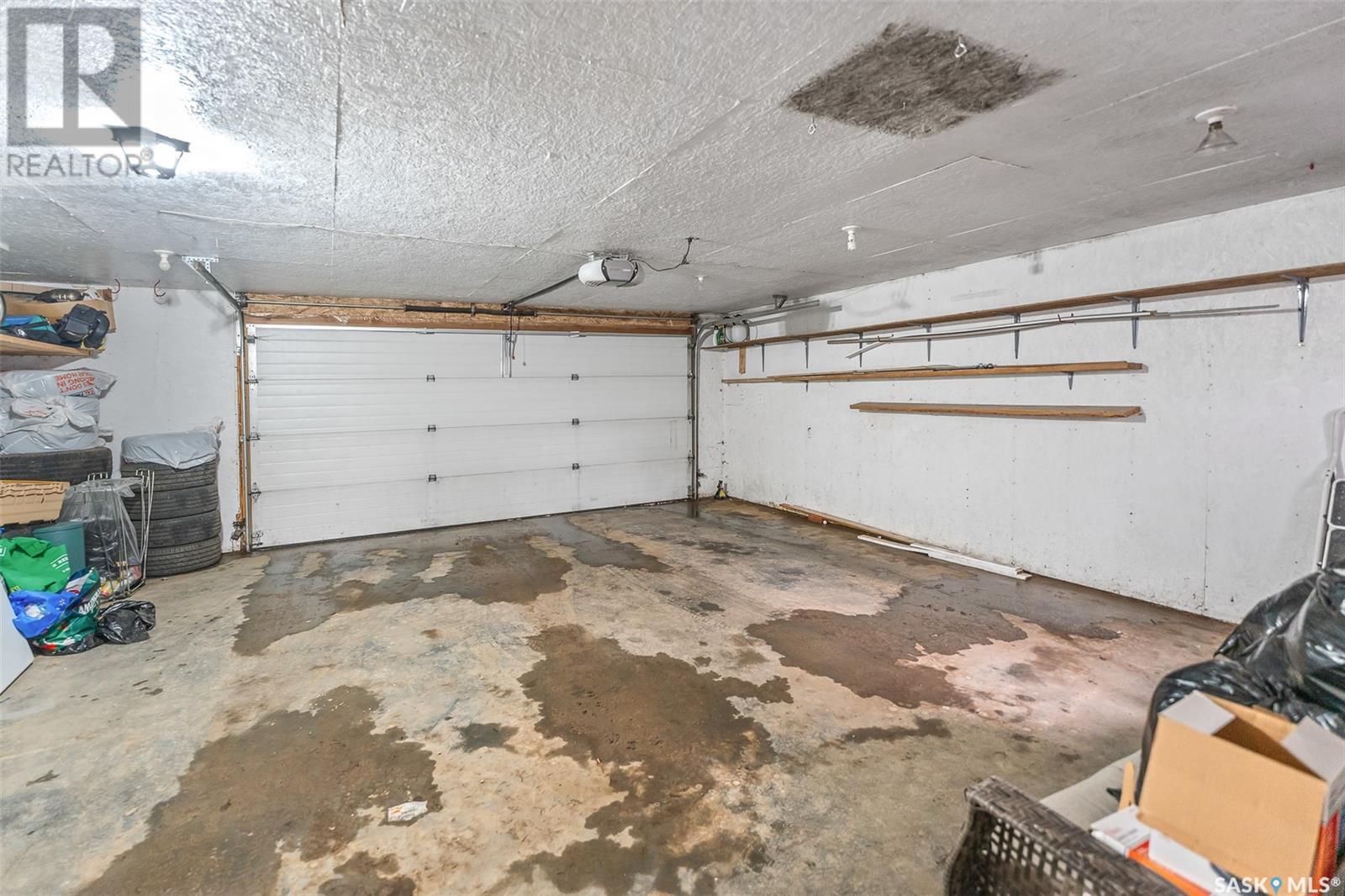2 Bedroom
1 Bathroom
854 sqft
Bungalow
Fireplace
Central Air Conditioning
Forced Air
Lawn, Garden Area
$219,900
Welcoming glassed in veranda leads you into this charming 2 bedroom bungalow. Hardwood floors thru out most of the main floor. Comfortable living room has electric fireplace. Extra large master bedroom. Updated galley kitchen has eat-up bar plus white cabinetry with pull out shelves. Fridge, stove and built-in dishwasher. Bright formal dining room. Full bath with updated shower. Basement offers a cozy family room. Also storage, utility and laundry area complete with washer and dryer. Park-like yard includes raised brick edged flower beds, perennials, shade trees, garden area, shed and wooden bridge. A triple tiered deck off back door. Also a large deck with built-in seating attached to an oversized double garage. New furnace in garage can stay. Cute...Clean...Cozy!! (id:51699)
Property Details
|
MLS® Number
|
SK000511 |
|
Property Type
|
Single Family |
|
Neigbourhood
|
Central MJ |
|
Features
|
Treed, Rectangular |
|
Structure
|
Deck |
Building
|
Bathroom Total
|
1 |
|
Bedrooms Total
|
2 |
|
Appliances
|
Washer, Refrigerator, Dishwasher, Dryer, Window Coverings, Garage Door Opener Remote(s), Storage Shed, Stove |
|
Architectural Style
|
Bungalow |
|
Basement Development
|
Finished |
|
Basement Type
|
Partial (finished) |
|
Constructed Date
|
1930 |
|
Cooling Type
|
Central Air Conditioning |
|
Fireplace Fuel
|
Electric |
|
Fireplace Present
|
Yes |
|
Fireplace Type
|
Conventional |
|
Heating Fuel
|
Natural Gas |
|
Heating Type
|
Forced Air |
|
Stories Total
|
1 |
|
Size Interior
|
854 Sqft |
|
Type
|
House |
Parking
|
Detached Garage
|
|
|
Parking Space(s)
|
2 |
Land
|
Acreage
|
No |
|
Fence Type
|
Partially Fenced |
|
Landscape Features
|
Lawn, Garden Area |
|
Size Frontage
|
50 Ft |
|
Size Irregular
|
50x140 |
|
Size Total Text
|
50x140 |
Rooms
| Level |
Type |
Length |
Width |
Dimensions |
|
Basement |
Family Room |
10 ft ,9 in |
21 ft |
10 ft ,9 in x 21 ft |
|
Basement |
Laundry Room |
10 ft ,2 in |
16 ft ,4 in |
10 ft ,2 in x 16 ft ,4 in |
|
Main Level |
Living Room |
14 ft |
11 ft ,6 in |
14 ft x 11 ft ,6 in |
|
Main Level |
Dining Room |
11 ft ,2 in |
10 ft |
11 ft ,2 in x 10 ft |
|
Main Level |
Kitchen |
10 ft ,3 in |
10 ft |
10 ft ,3 in x 10 ft |
|
Main Level |
Bedroom |
11 ft ,4 in |
8 ft ,6 in |
11 ft ,4 in x 8 ft ,6 in |
|
Main Level |
4pc Bathroom |
6 ft ,6 in |
5 ft ,5 in |
6 ft ,6 in x 5 ft ,5 in |
|
Main Level |
Primary Bedroom |
11 ft ,5 in |
13 ft |
11 ft ,5 in x 13 ft |
|
Main Level |
Foyer |
3 ft ,6 in |
4 ft ,10 in |
3 ft ,6 in x 4 ft ,10 in |
https://www.realtor.ca/real-estate/28109648/340-ross-street-w-moose-jaw-central-mj










































