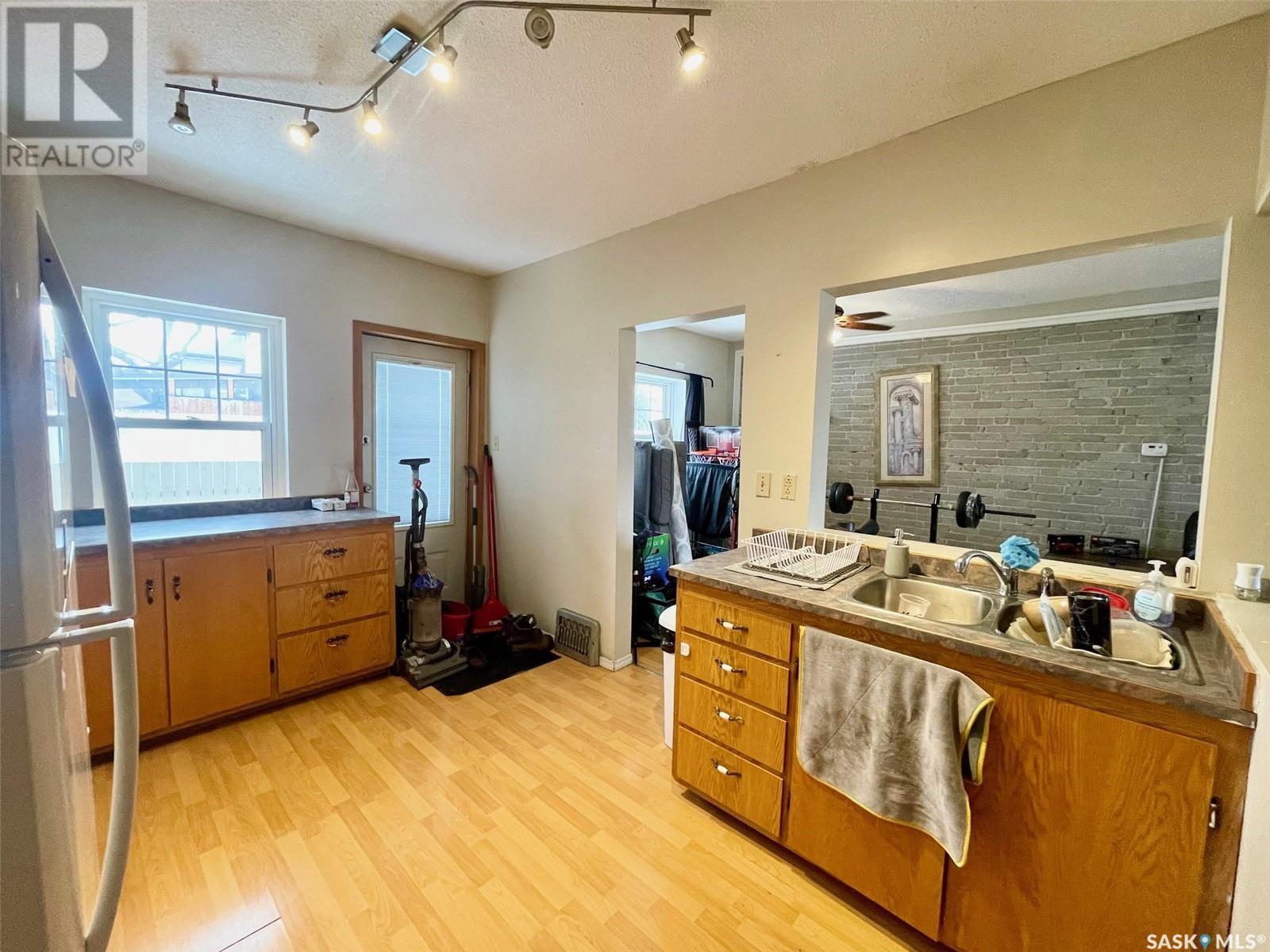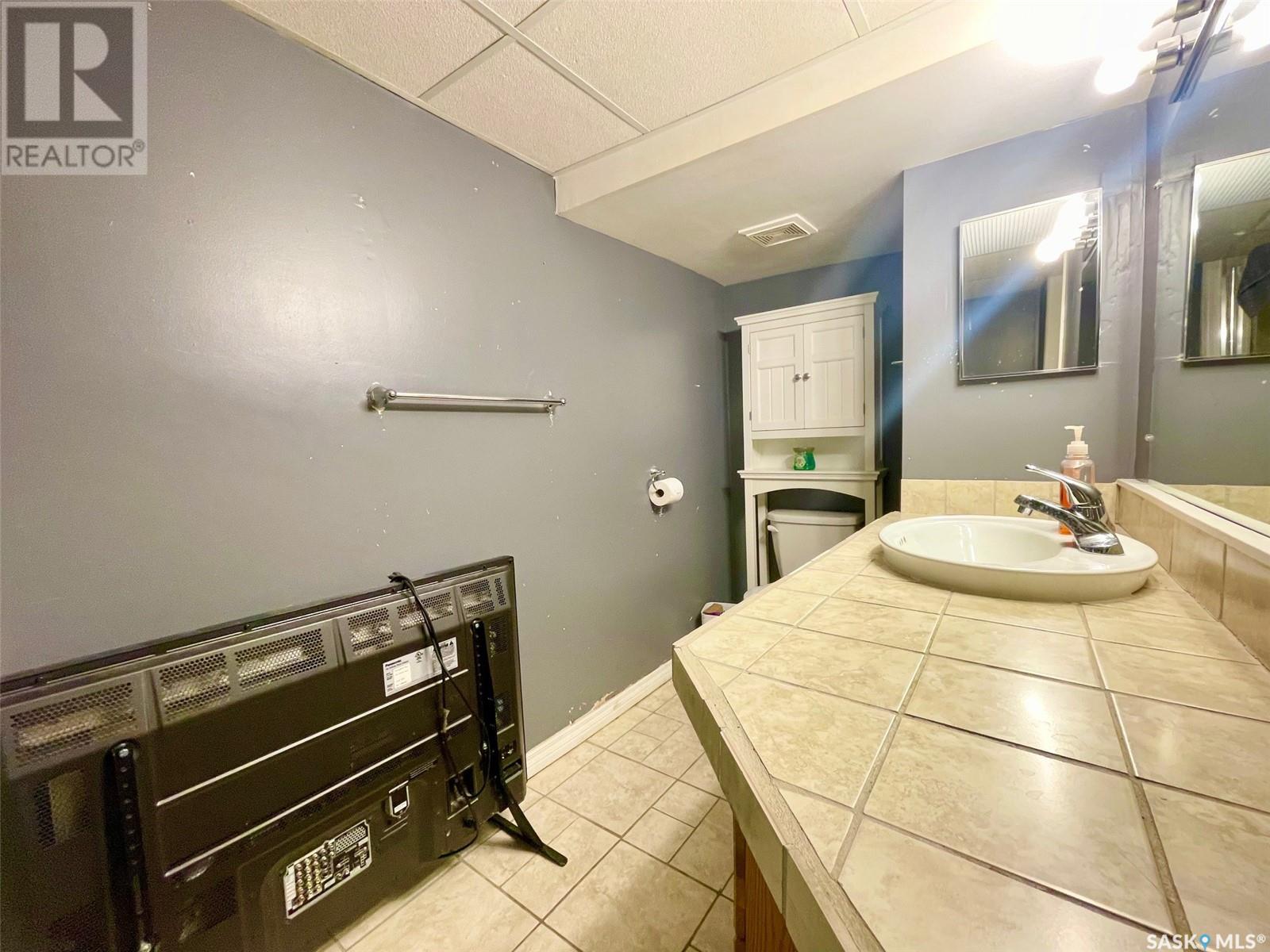78 Caribou Street E Moose Jaw, Saskatchewan S6H 0R3
$167,500Maintenance,
$250 Monthly
Maintenance,
$250 MonthlyCharming Brownstone townhouse in an unbeatable downtown location! Enjoy the convenience of being just steps away from parks, shopping, and schools. This inviting condo features 3 bedrooms, 2 bathrooms, and a private courtyard perfect for relaxing or entertaining. The home boasts unique details, including exposed brick walls, adding character and charm. Over the past number of years, the windows, doors, and roof have been updated, and a new high-efficient furnace was installed in 2024 ensuring peace of mind. The main floor greets you with a welcoming entryway, a spacious living room that flows seamlessly into the dining area, and a kitchen with a door leading to the serene courtyard. On the second level, you’ll find a 4-piece bathroom and 3 cozy bedrooms, including a master suite with a walk-in closet. The basement is finished, offering a family room, a 3-piece bathroom, a utility/storage room, and a convenient laundry area. This affordable townhouse condo combines comfort, style, and a prime location—an ideal place to call home! (id:51699)
Property Details
| MLS® Number | SK001718 |
| Property Type | Single Family |
| Neigbourhood | Hillcrest MJ |
| Community Features | Pets Allowed With Restrictions |
| Features | Rectangular |
| Structure | Patio(s) |
Building
| Bathroom Total | 2 |
| Bedrooms Total | 3 |
| Appliances | Washer, Refrigerator, Dryer, Microwave, Stove |
| Architectural Style | 2 Level |
| Basement Development | Partially Finished |
| Basement Type | Full (partially Finished) |
| Constructed Date | 1913 |
| Cooling Type | Window Air Conditioner |
| Heating Fuel | Natural Gas |
| Heating Type | Forced Air |
| Stories Total | 2 |
| Size Interior | 1176 Sqft |
| Type | Row / Townhouse |
Parking
| None |
Land
| Acreage | No |
| Fence Type | Fence |
| Landscape Features | Garden Area |
| Size Irregular | 0.19 |
| Size Total | 0.19 Ac |
| Size Total Text | 0.19 Ac |
Rooms
| Level | Type | Length | Width | Dimensions |
|---|---|---|---|---|
| Second Level | Bedroom | 8 ft | 9 ft ,11 in | 8 ft x 9 ft ,11 in |
| Second Level | Bedroom | 9 ft ,10 in | 12 ft ,6 in | 9 ft ,10 in x 12 ft ,6 in |
| Second Level | Bedroom | 9 ft ,10 in | 12 ft ,6 in | 9 ft ,10 in x 12 ft ,6 in |
| Second Level | 4pc Bathroom | 8 ft | 9 ft ,11 in | 8 ft x 9 ft ,11 in |
| Basement | Family Room | 19 ft | 15 ft ,2 in | 19 ft x 15 ft ,2 in |
| Basement | 3pc Bathroom | 12 ft ,3 in | 5 ft | 12 ft ,3 in x 5 ft |
| Basement | Laundry Room | 7 ft ,3 in | 3 ft ,5 in | 7 ft ,3 in x 3 ft ,5 in |
| Basement | Other | 13 ft ,10 in | 6 ft | 13 ft ,10 in x 6 ft |
| Main Level | Foyer | 5 ft ,11 in | 9 ft ,10 in | 5 ft ,11 in x 9 ft ,10 in |
| Main Level | Living Room | 12 ft ,8 in | 13 ft ,6 in | 12 ft ,8 in x 13 ft ,6 in |
| Main Level | Dining Room | 12 ft ,8 in | 10 ft ,1 in | 12 ft ,8 in x 10 ft ,1 in |
| Main Level | Kitchen | 9 ft ,8 in | 12 ft ,3 in | 9 ft ,8 in x 12 ft ,3 in |
https://www.realtor.ca/real-estate/28121484/78-caribou-street-e-moose-jaw-hillcrest-mj
Interested?
Contact us for more information































