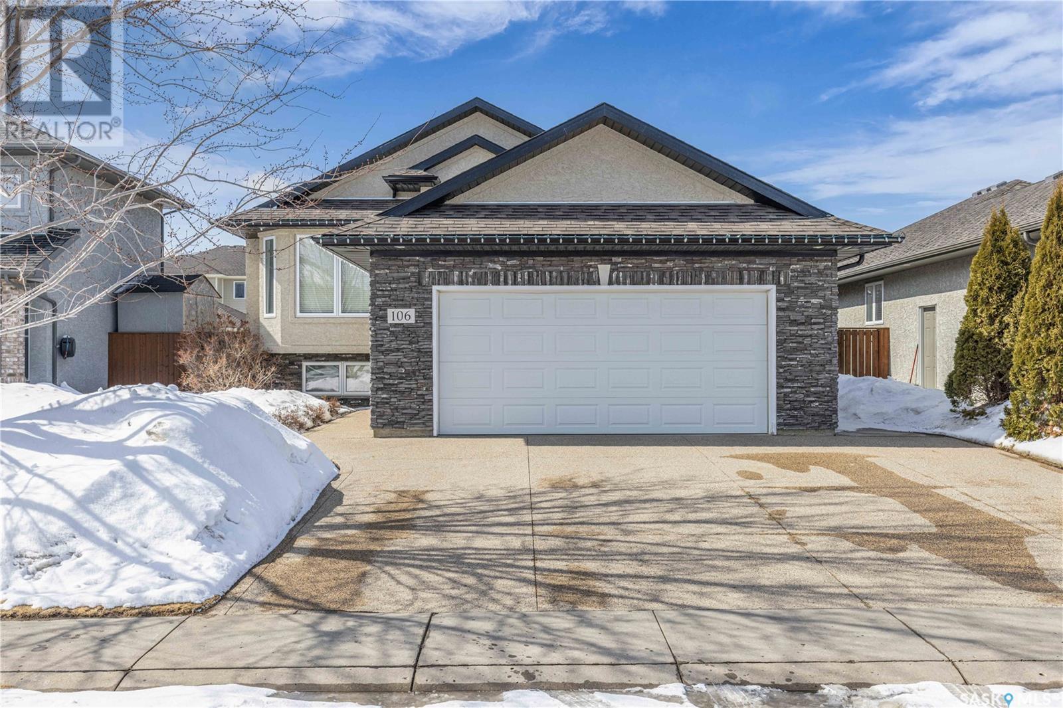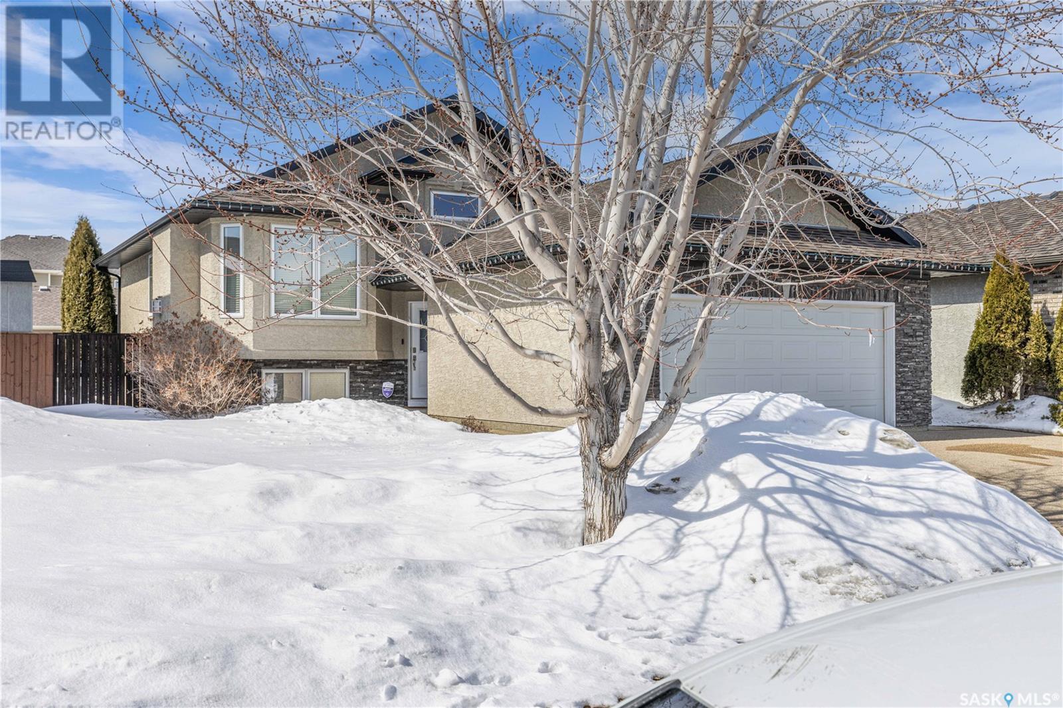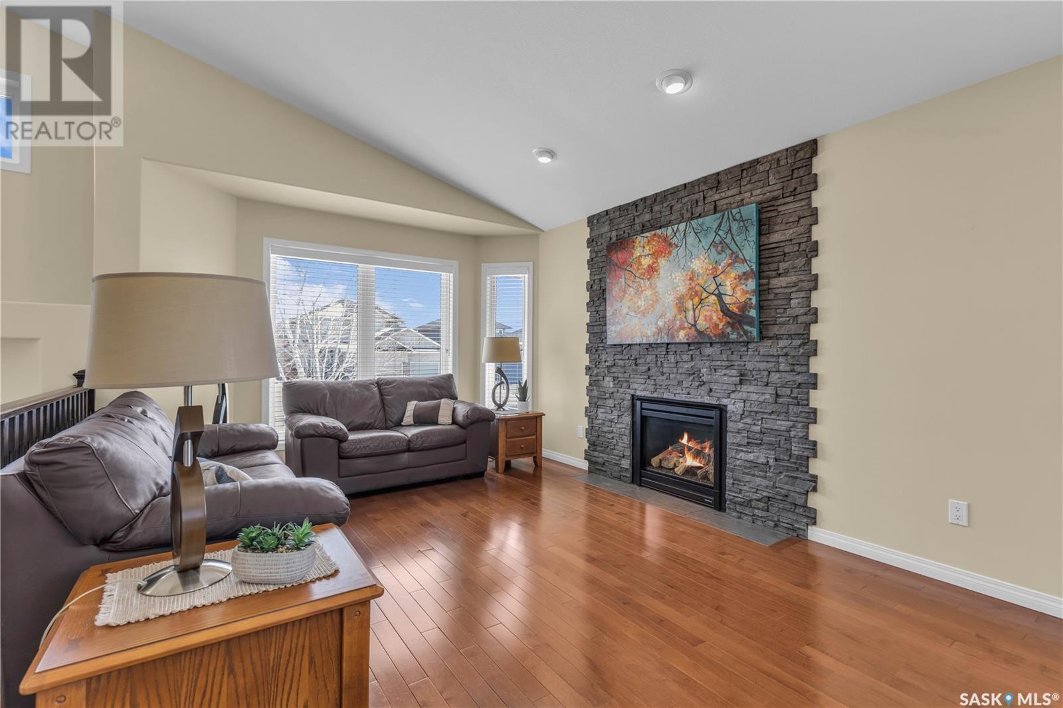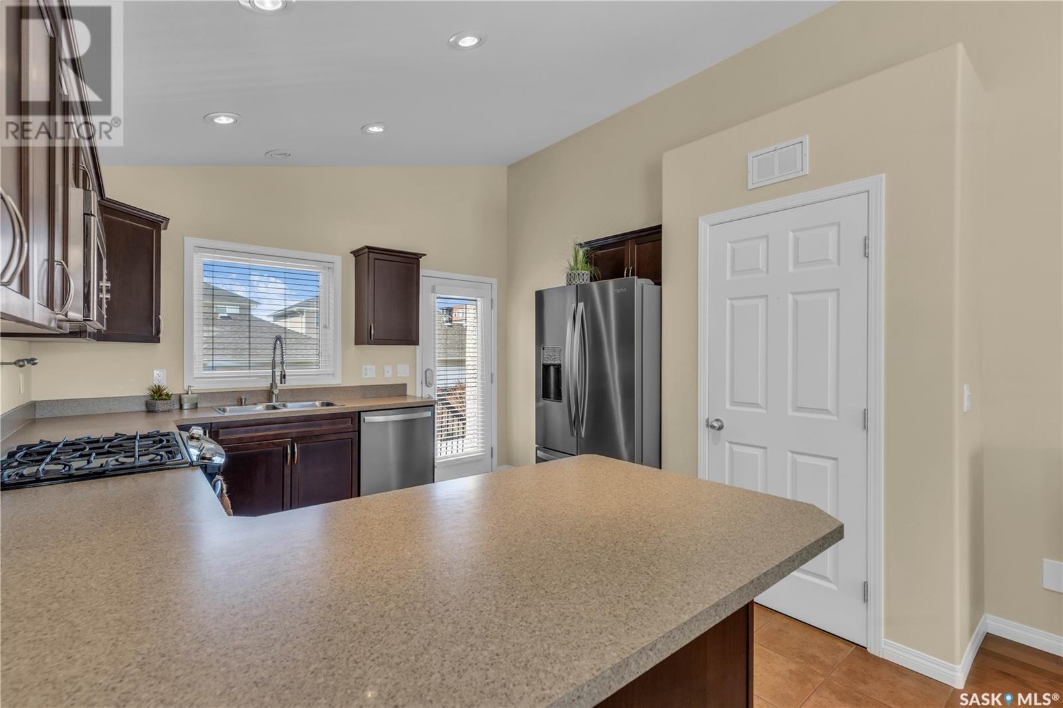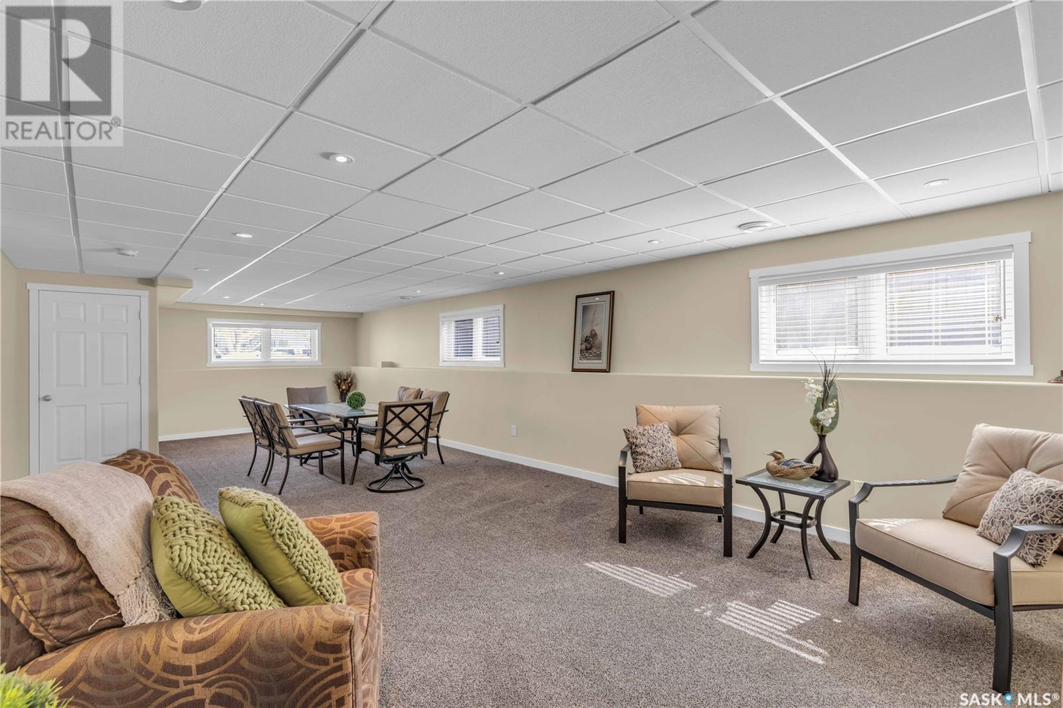4 Bedroom
3 Bathroom
1214 sqft
Bi-Level
Fireplace
Central Air Conditioning, Air Exchanger
Forced Air
Lawn, Underground Sprinkler
$549,900
Move-in ready! This pristine home is located on a quiet crescent in Stonebridge. The main floor features a spacious open-concept living space. The living room and dining room have gleaming hardwood floors. The kitchen is equipped with dark cabinetry, stainless steel appliances, including a gas stove, and a pantry. A window overtop of the double sink offers a view of the backyard. The back door off of the kitchen leads to a raised back deck (with a natural gas BBQ hookup) with steps leading down to an exposed aggregate patio. Also on the main level are 3 generous bedrooms, including a primary bedroom with a walk-in closet and a 3-piece ensuite; as well as a 4 piece bathroom. The bright lower level includes a large family room, a fourth bedroom, and a 3-piece bathroom. The spacious laundry/utility room offers plenty of storage space. The double attached garage is fully insulated and boarded and features a wall organizer system (~$4k) on the south wall, and shelving, that helps keep tools organized and the garage tidy! The yard is a standout with underground sprinklers, on timers, in the front, back and side yards as well as in the flowerbed in the corner of the yard. There’s a peony in the middle of the yard and various other perennials and shrubs. There’s also a fire pit, a dog run, and back alley access. The patio, sidewalks and triple car driveway are exposed aggregate. Upgrades include a SS dishwasher and fridge (2 years ago); kitchen tap; central air conditioner (2 years ago); fence repainted (2 years ago); and the entire interior of the home was repainted in recent years. It’s a a short walk to parks, public and Catholic elementary schools, and a variety of amenities. Don’t wait - call your favourite agent today! A presentation of offers will be held on Monday, April 7 at 3 pm. (id:51699)
Property Details
|
MLS® Number
|
SK000630 |
|
Property Type
|
Single Family |
|
Neigbourhood
|
Stonebridge |
|
Features
|
Treed, Rectangular, Sump Pump |
|
Structure
|
Deck, Patio(s) |
Building
|
Bathroom Total
|
3 |
|
Bedrooms Total
|
4 |
|
Appliances
|
Washer, Refrigerator, Dishwasher, Dryer, Microwave, Window Coverings, Garage Door Opener Remote(s), Stove |
|
Architectural Style
|
Bi-level |
|
Basement Development
|
Finished |
|
Basement Type
|
Full (finished) |
|
Constructed Date
|
2008 |
|
Cooling Type
|
Central Air Conditioning, Air Exchanger |
|
Fireplace Fuel
|
Gas |
|
Fireplace Present
|
Yes |
|
Fireplace Type
|
Conventional |
|
Heating Fuel
|
Natural Gas |
|
Heating Type
|
Forced Air |
|
Size Interior
|
1214 Sqft |
|
Type
|
House |
Parking
|
Attached Garage
|
|
|
Parking Space(s)
|
5 |
Land
|
Acreage
|
No |
|
Fence Type
|
Fence |
|
Landscape Features
|
Lawn, Underground Sprinkler |
|
Size Frontage
|
48 Ft |
|
Size Irregular
|
5516.00 |
|
Size Total
|
5516 Sqft |
|
Size Total Text
|
5516 Sqft |
Rooms
| Level |
Type |
Length |
Width |
Dimensions |
|
Basement |
Family Room |
14 ft ,4 in |
25 ft ,1 in |
14 ft ,4 in x 25 ft ,1 in |
|
Basement |
Dining Nook |
8 ft ,7 in |
10 ft ,10 in |
8 ft ,7 in x 10 ft ,10 in |
|
Basement |
Storage |
|
|
Measurements not available |
|
Basement |
Dining Nook |
9 ft ,5 in |
9 ft ,4 in |
9 ft ,5 in x 9 ft ,4 in |
|
Basement |
Bedroom |
11 ft ,7 in |
8 ft ,9 in |
11 ft ,7 in x 8 ft ,9 in |
|
Basement |
3pc Bathroom |
|
|
Measurements not available |
|
Basement |
Laundry Room |
|
|
Measurements not available |
|
Main Level |
Living Room |
13 ft ,4 in |
11 ft ,9 in |
13 ft ,4 in x 11 ft ,9 in |
|
Main Level |
Dining Room |
11 ft ,10 in |
11 ft ,3 in |
11 ft ,10 in x 11 ft ,3 in |
|
Main Level |
Kitchen |
11 ft ,9 in |
12 ft ,5 in |
11 ft ,9 in x 12 ft ,5 in |
|
Main Level |
Bedroom |
10 ft ,5 in |
11 ft ,9 in |
10 ft ,5 in x 11 ft ,9 in |
|
Main Level |
Bedroom |
9 ft ,11 in |
9 ft ,11 in |
9 ft ,11 in x 9 ft ,11 in |
|
Main Level |
Primary Bedroom |
13 ft ,5 in |
13 ft ,6 in |
13 ft ,5 in x 13 ft ,6 in |
|
Main Level |
4pc Ensuite Bath |
|
|
Measurements not available |
|
Main Level |
4pc Bathroom |
|
|
Measurements not available |
https://www.realtor.ca/real-estate/28120968/106-robertson-cove-saskatoon-stonebridge

