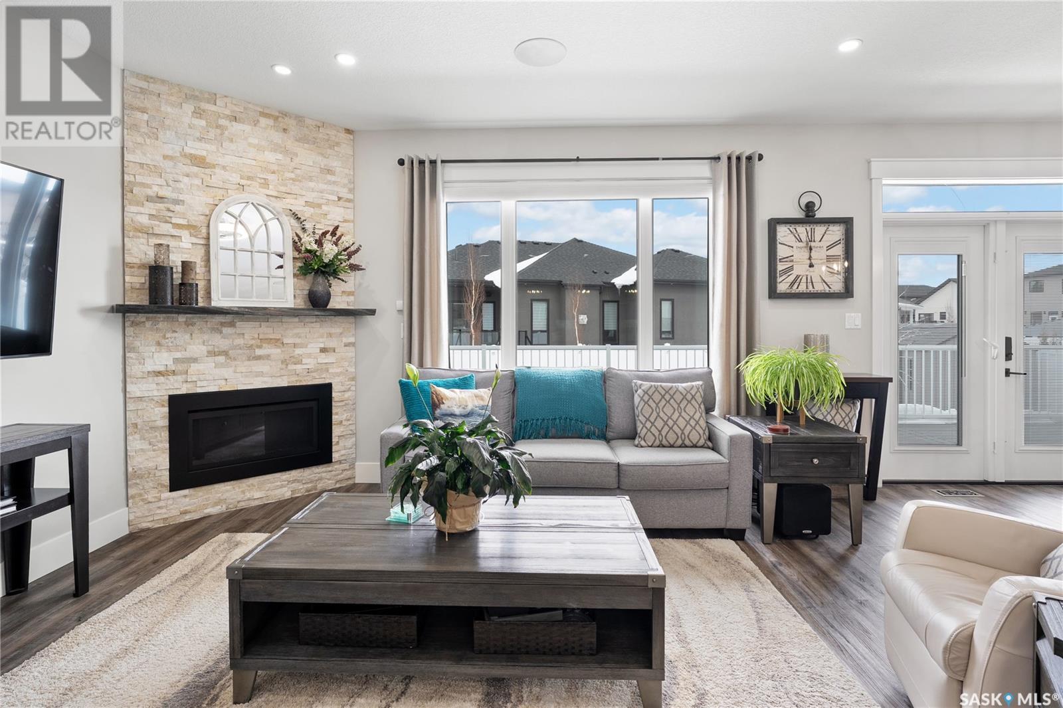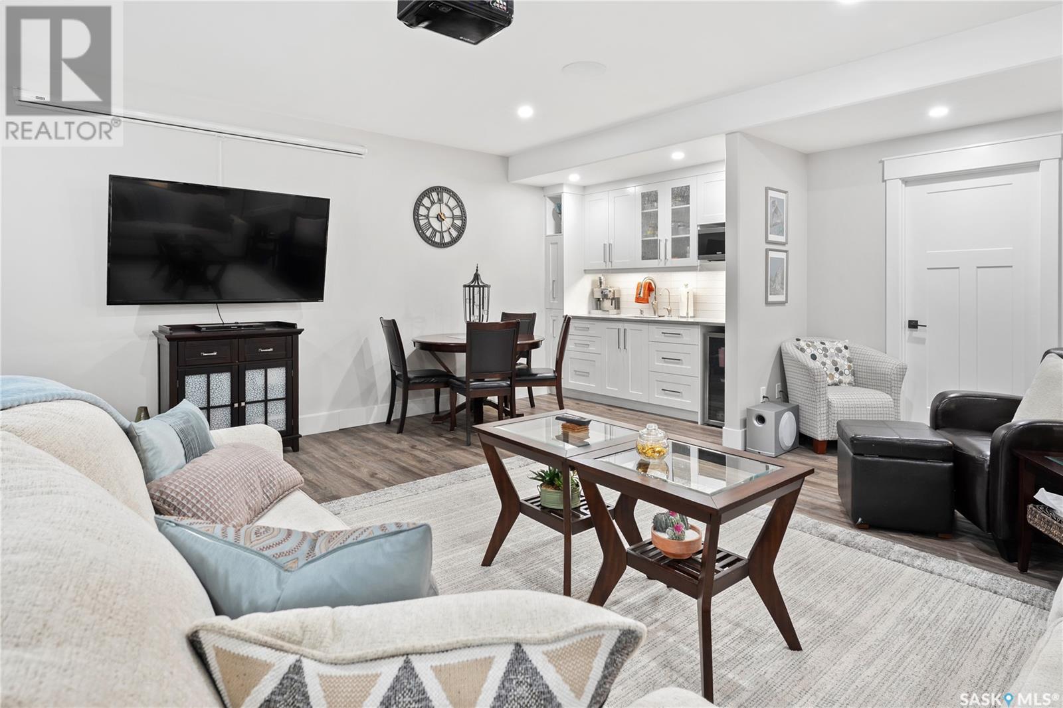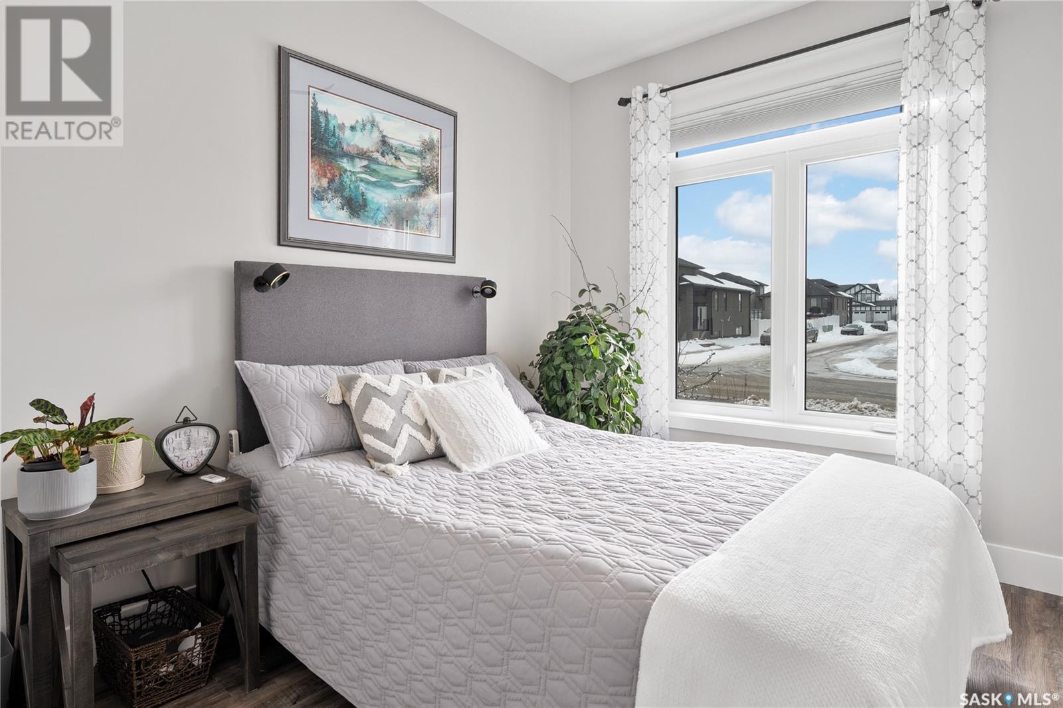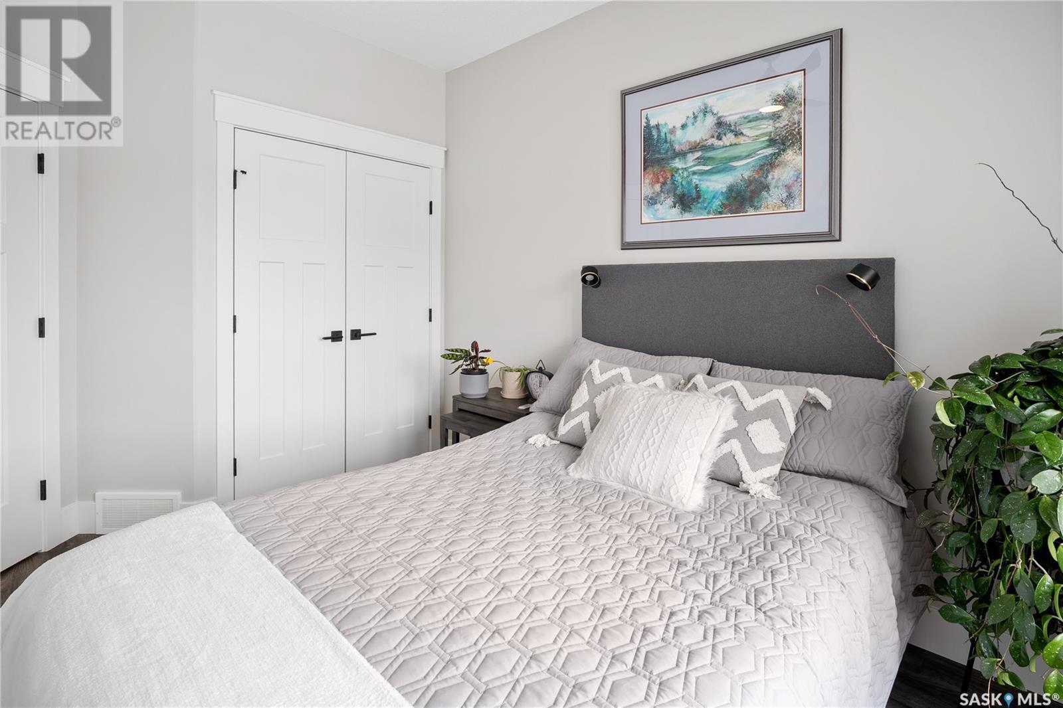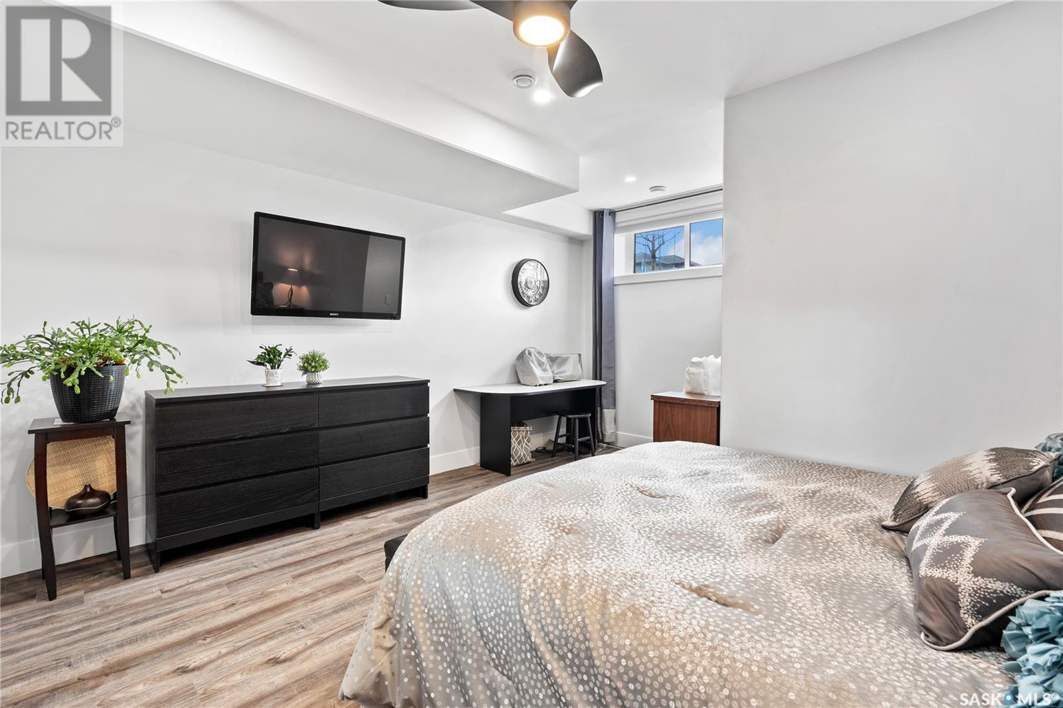2239 Rosewood Drive Saskatoon, Saskatchewan S7V 0R9
$898,999
Stunning Custom-Built Home with Luxury Finishes & Prime Location Built in 2019 this fully developed custom home offers modern luxury, high-end finishes, and thoughtful design. Excellently located near a park, elementary schools, and amenities, it’s perfect for families. The gourmet kitchen features quartz countertops, spacious 9-foot island with electricity and USB plug-ins, white cabinetry, butler’s pantry, vented hood fan, glass tile backsplash, pot filler tap, and top-of-the-line appliances. Pendant lighting enhances the space, and French doors lead to an outdoor living area complete with an outdoor kitchen, a cozy fireplace, and a natural gas barbecue hookup. With 9-foot ceilings on both levels, the home has a bright and spacious feel. Vinyl plank flooring runs throughout, except for the ceramic tile bathrooms. A surround sound system enhances the main living spaces, while the fully finished basement includes a theatre setup, beautiful wet bar area and built in USB plugs, 3rd bedroom and another lovely bathroom and both regular and cold storage rooms. The home also features an exterior camera system for added security. Comfort is a priority with in-floor heating in both the basement and the oversized 24’ x 30’ garage. The garage also includes epoxy flooring, built-in cabinetry, and triple-pane argon gas windows for efficiency. Additional features include a reverse osmosis water purification system, an air exchanger, central air conditioning, and a sump pump. Designed for low-maintenance living, the home boasts a maintenance-free deck and fencing, artificial turf in both the front and back, and a sprinkler system with drip irrigation for the flower beds. Front entrance has porcelain non-slip tile on the stairs leading to the front door. Offering a perfect blend of luxury, functionality, and efficiency, this exceptional home is ideal for those seeking high-end living in a prime location. (id:51699)
Open House
This property has open houses!
2:00 pm
Ends at:4:00 pm
Property Details
| MLS® Number | SK000595 |
| Property Type | Single Family |
| Neigbourhood | Rosewood |
| Features | Treed, Other, Rectangular, Paved Driveway, Sump Pump |
| Structure | Deck |
Building
| Bathroom Total | 3 |
| Bedrooms Total | 3 |
| Appliances | Washer, Refrigerator, Dishwasher, Dryer, Microwave, Alarm System, Garburator, Window Coverings, Hood Fan, Central Vacuum - Roughed In, Storage Shed, Stove |
| Architectural Style | Raised Bungalow |
| Basement Development | Finished |
| Basement Type | Full (finished) |
| Constructed Date | 2019 |
| Cooling Type | Central Air Conditioning, Air Exchanger |
| Fire Protection | Alarm System |
| Fireplace Fuel | Gas |
| Fireplace Present | Yes |
| Fireplace Type | Conventional |
| Heating Fuel | Natural Gas |
| Heating Type | Forced Air, Hot Water, In Floor Heating |
| Stories Total | 1 |
| Size Interior | 1464 Sqft |
| Type | House |
Parking
| Attached Garage | |
| Heated Garage | |
| Parking Space(s) | 5 |
Land
| Acreage | No |
| Fence Type | Fence |
| Landscape Features | Lawn, Underground Sprinkler |
| Size Irregular | 5516.00 |
| Size Total | 5516 Sqft |
| Size Total Text | 5516 Sqft |
Rooms
| Level | Type | Length | Width | Dimensions |
|---|---|---|---|---|
| Basement | Family Room | 24 ft | 23 ft | 24 ft x 23 ft |
| Basement | Bedroom | 17 ft | 14 ft ,8 in | 17 ft x 14 ft ,8 in |
| Basement | 4pc Bathroom | 10 ft ,4 in | 8 ft ,4 in | 10 ft ,4 in x 8 ft ,4 in |
| Basement | Storage | 6 ft | 6 ft ,2 in | 6 ft x 6 ft ,2 in |
| Basement | Storage | 12 ft ,4 in | 14 ft ,8 in | 12 ft ,4 in x 14 ft ,8 in |
| Basement | Storage | 4 ft | 8 ft | 4 ft x 8 ft |
| Basement | Other | 10 ft ,4 in | 6 ft ,8 in | 10 ft ,4 in x 6 ft ,8 in |
| Main Level | Foyer | 14 ft | 6 ft ,6 in | 14 ft x 6 ft ,6 in |
| Main Level | Living Room | 14 ft | 15 ft | 14 ft x 15 ft |
| Main Level | Dining Room | 13 ft | 9 ft | 13 ft x 9 ft |
| Main Level | Kitchen | 12 ft | 20 ft | 12 ft x 20 ft |
| Main Level | Other | 7 ft ,4 in | 6 ft ,6 in | 7 ft ,4 in x 6 ft ,6 in |
| Main Level | Bedroom | 11 ft ,3 in | 9 ft | 11 ft ,3 in x 9 ft |
| Main Level | 4pc Bathroom | 6 ft ,6 in | 9 ft | 6 ft ,6 in x 9 ft |
| Main Level | Primary Bedroom | 12 ft | 14 ft ,9 in | 12 ft x 14 ft ,9 in |
| Main Level | 3pc Ensuite Bath | 14 ft ,1 in | 6 ft ,10 in | 14 ft ,1 in x 6 ft ,10 in |
| Main Level | Laundry Room | 9 ft ,7 in | 7 ft ,4 in | 9 ft ,7 in x 7 ft ,4 in |
https://www.realtor.ca/real-estate/28120747/2239-rosewood-drive-saskatoon-rosewood
Interested?
Contact us for more information







