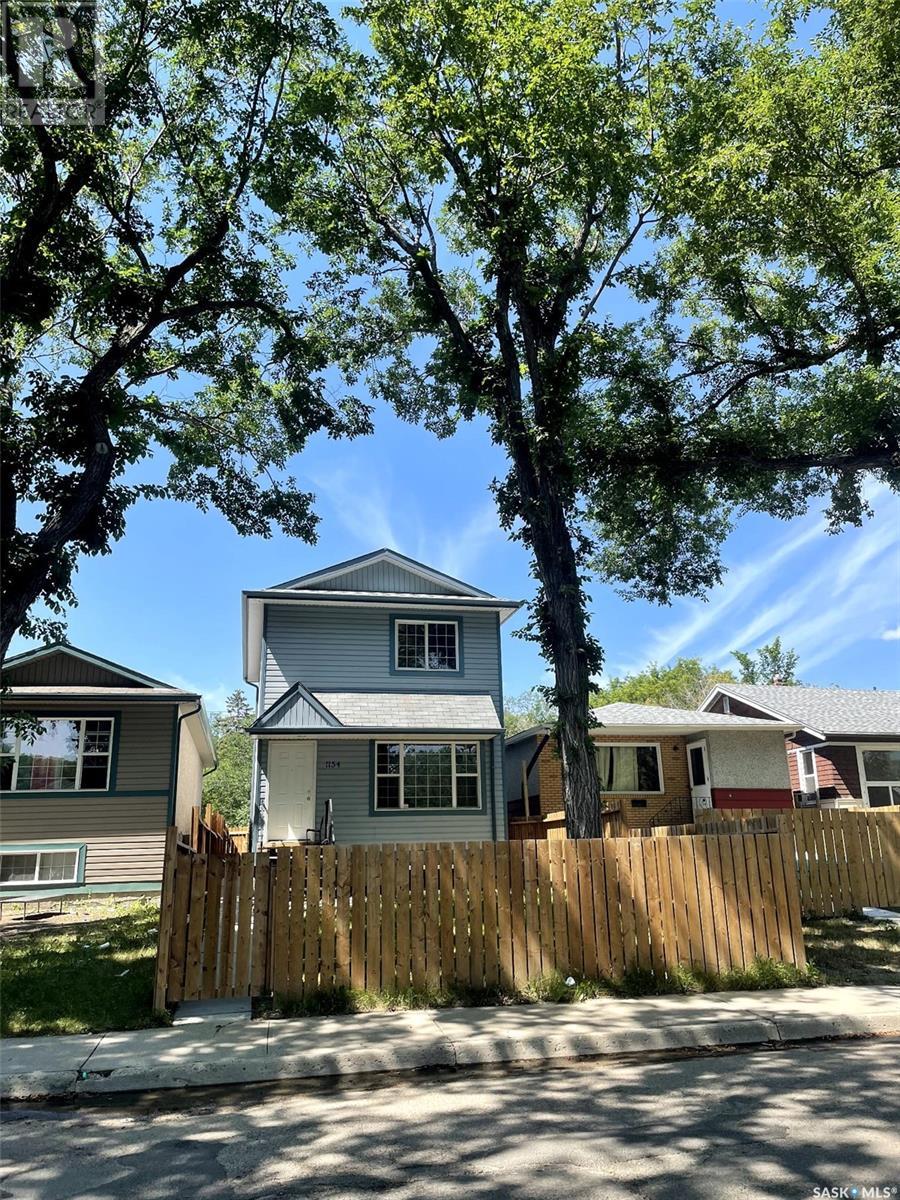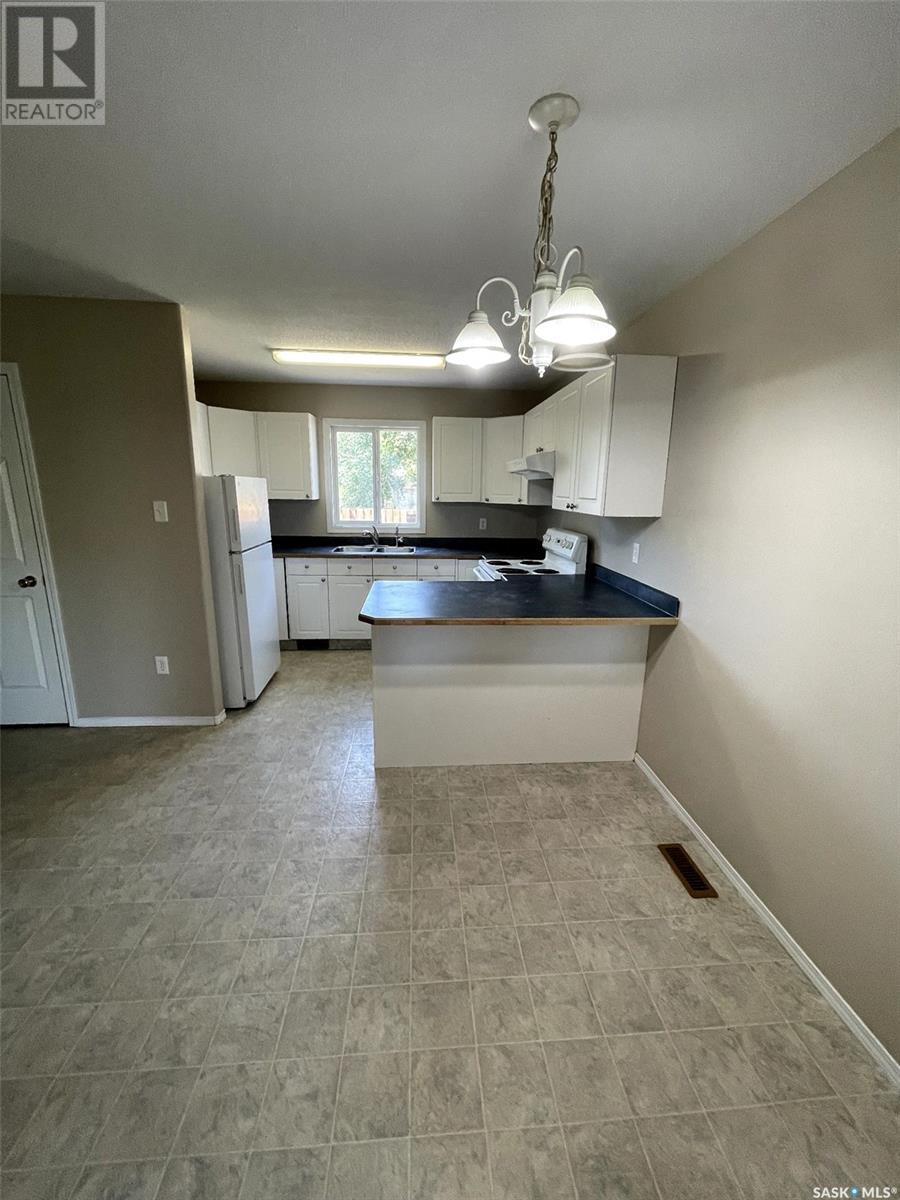1154 Retallack Street Regina, Saskatchewan S4T 2H3
3 Bedroom
1 Bathroom
1080 sqft
2 Level
Forced Air
Lawn
$164,000
Welcome to 1154 Retallack Street, built in 2006. The main floor features a spacious living room, a kitchen with a breakfast bar, and a separate dining area. Upstairs, you will find three bedrooms and a bathroom. The insulated basement includes roughed-in plumbing for an additional bathroom, and the large window could be perfect for an extra bedroom if needed. For more information, please call or text. (id:51699)
Property Details
| MLS® Number | SK001757 |
| Property Type | Single Family |
| Neigbourhood | Washington Park |
Building
| Bathroom Total | 1 |
| Bedrooms Total | 3 |
| Appliances | Washer, Refrigerator, Dryer, Stove |
| Architectural Style | 2 Level |
| Basement Development | Finished |
| Basement Type | Full (finished) |
| Constructed Date | 2006 |
| Heating Fuel | Natural Gas |
| Heating Type | Forced Air |
| Stories Total | 2 |
| Size Interior | 1080 Sqft |
| Type | House |
Parking
| None | |
| Parking Space(s) | 4 |
Land
| Acreage | No |
| Fence Type | Fence |
| Landscape Features | Lawn |
| Size Irregular | 3126.00 |
| Size Total | 3126 Sqft |
| Size Total Text | 3126 Sqft |
Rooms
| Level | Type | Length | Width | Dimensions |
|---|---|---|---|---|
| Second Level | Bedroom | 7 ft ,9 in | 10 ft ,9 in | 7 ft ,9 in x 10 ft ,9 in |
| Second Level | Bedroom | 8 ft | 10 ft ,9 in | 8 ft x 10 ft ,9 in |
| Second Level | Bedroom | 9 ft ,7 in | 8 ft ,9 in | 9 ft ,7 in x 8 ft ,9 in |
| Basement | Storage | 20 ft | 14 ft | 20 ft x 14 ft |
| Basement | Laundry Room | Measurements not available | ||
| Main Level | Living Room | 13 ft | 11 ft ,9 in | 13 ft x 11 ft ,9 in |
| Main Level | Kitchen | 8 ft ,4 in | 10 ft ,8 in | 8 ft ,4 in x 10 ft ,8 in |
| Main Level | 4pc Bathroom | Measurements not available | ||
| Main Level | Dining Room | 7 ft ,1 in | 13 ft ,2 in | 7 ft ,1 in x 13 ft ,2 in |
https://www.realtor.ca/real-estate/28119665/1154-retallack-street-regina-washington-park
Interested?
Contact us for more information















