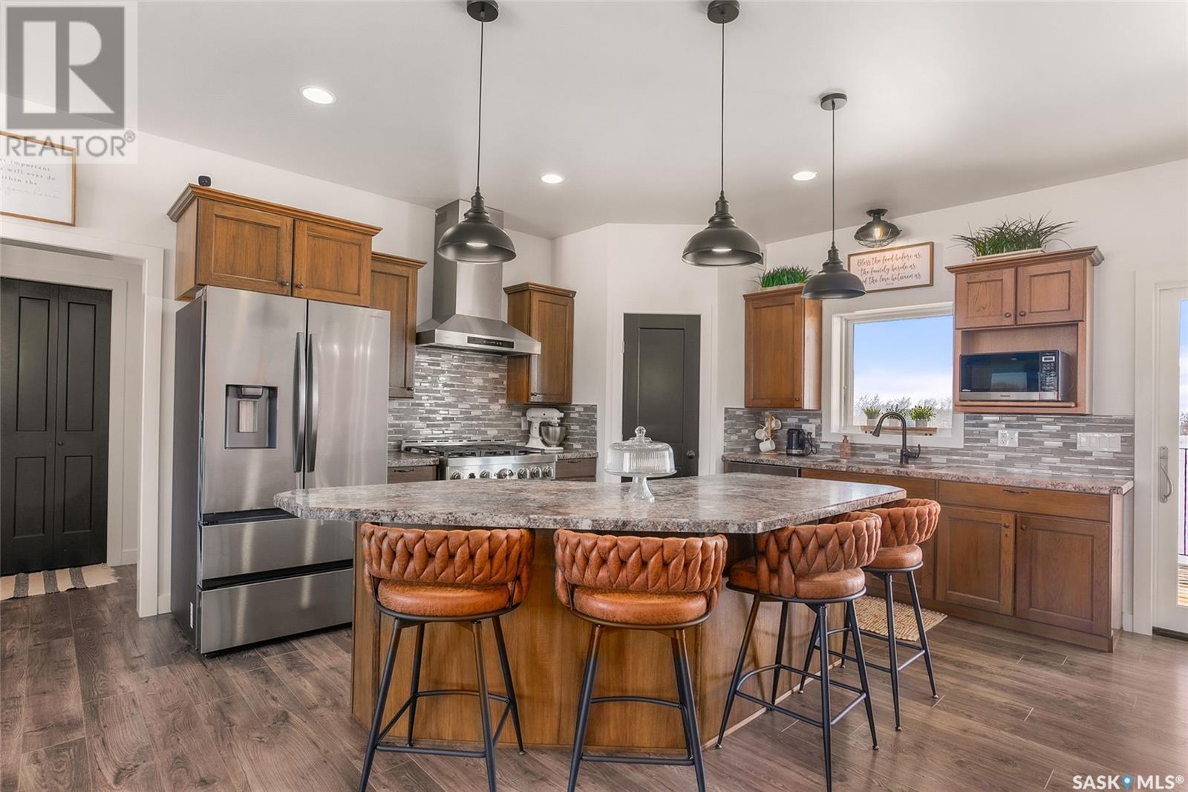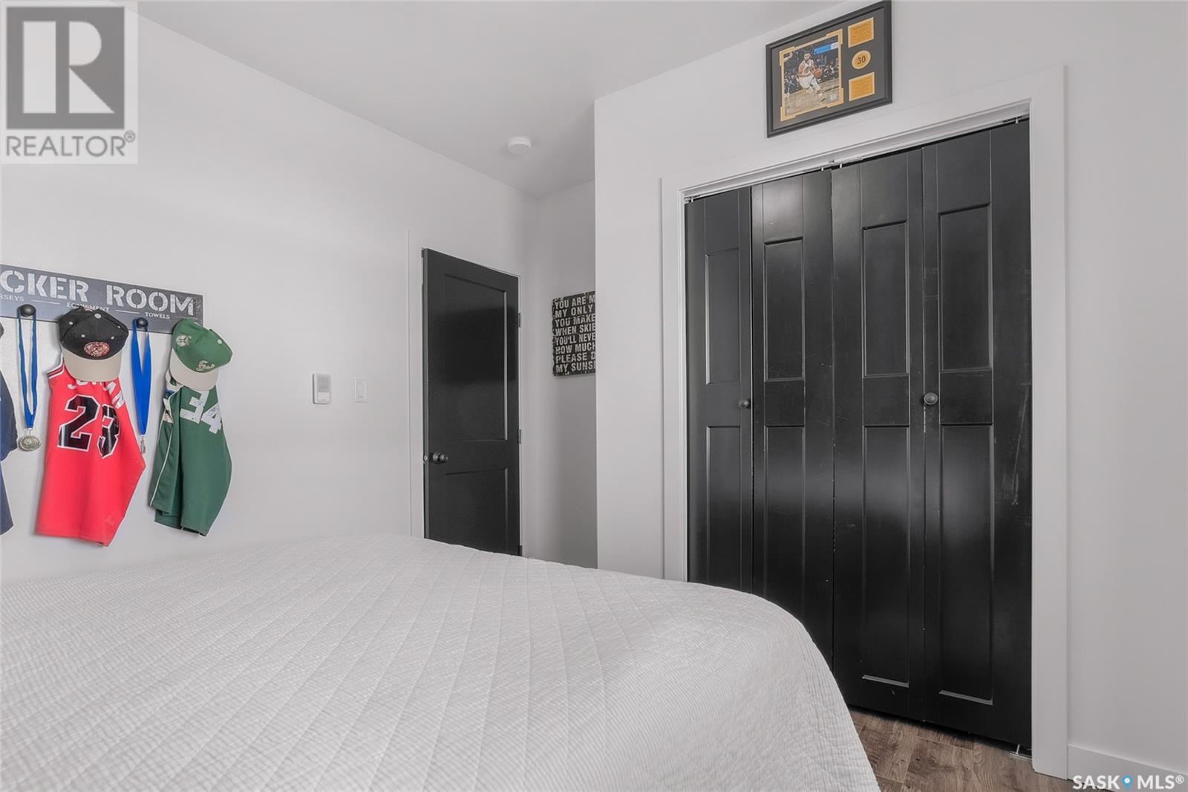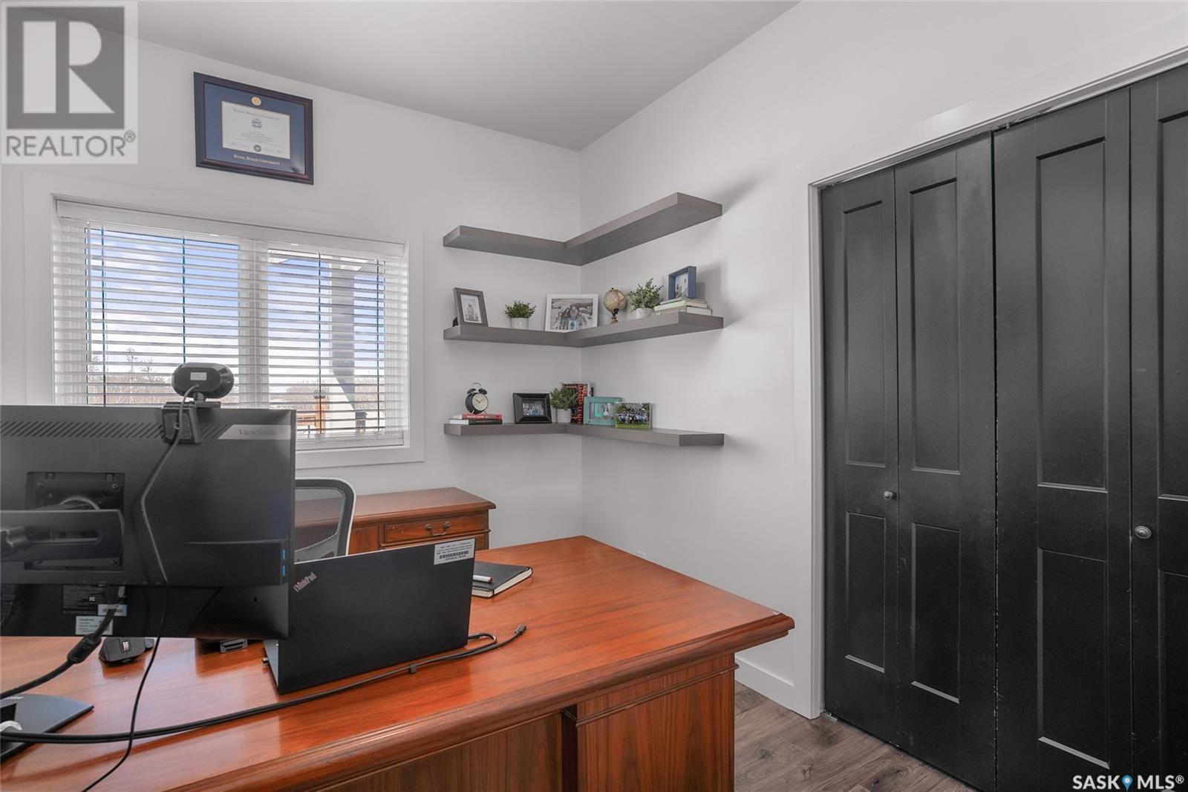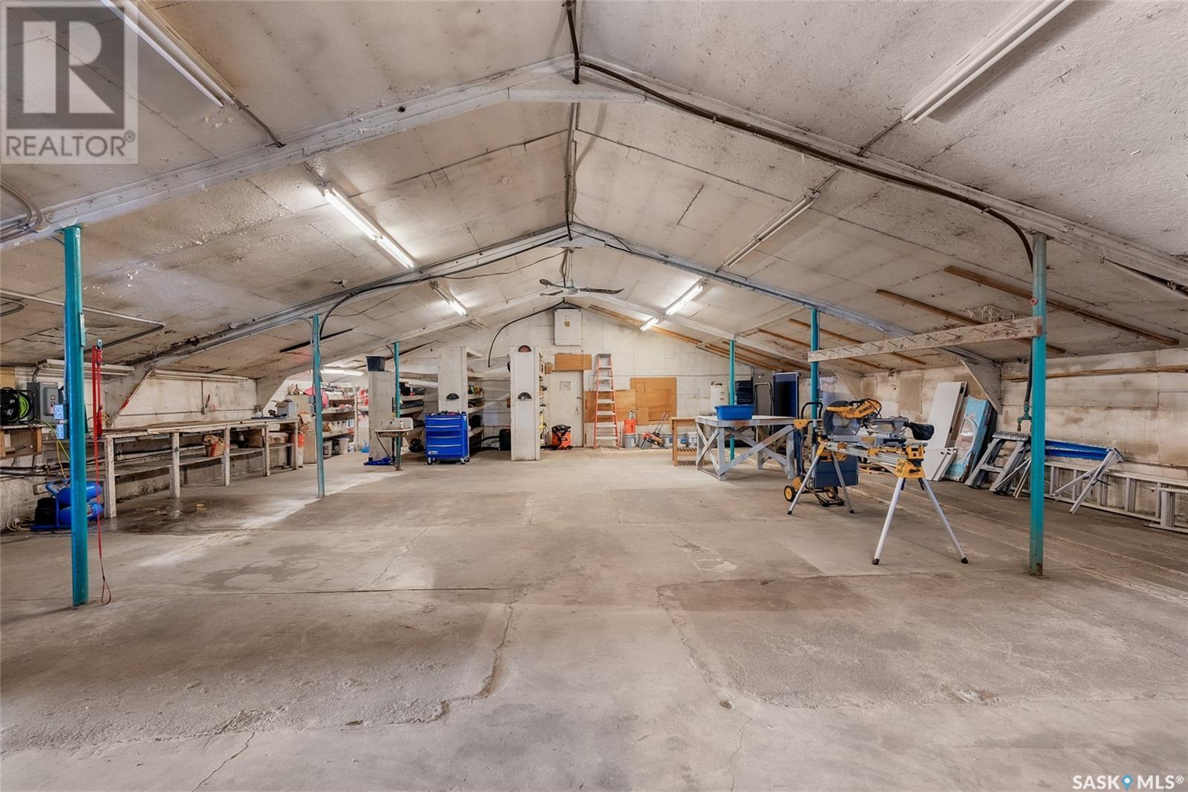5 Bedroom
4 Bathroom
1500 sqft
Bungalow
Central Air Conditioning, Air Exchanger
Forced Air, Hot Water, In Floor Heating
Acreage
Lawn, Garden Area
$599,900
Welcome to your dream country escape! This stunning 22-acre property offers peaceful prairie living just 35 minutes from Blairmore and Saskatoon, with school bus service to Delisle. The modern country home features an ICF block basement with in-floor heat, propane forced air heating, and an on-demand hot water tank. An air exchanger ensures fresh, clean air throughout. The open-concept living space blends rustic character with modern comforts, with higher-end laminate flooring throughout and a kitchen with a gas range, hood fan, and ample counter space. This spacious home includes five bedrooms, three full bathrooms, and a 2-piece powder room off the mudroom. A main floor laundry room adds convenience. The fully developed walkout basement opens to a covered patio, creating a seamless indoor/outdoor connection. Outside, enjoy 5 acres of fenced pasture and two smaller fenced pastures with shelters, ideal for horses or hobby farm animals. The old hog barn offers endless potential whether you're dreaming of a workshop, garage, or a classic barn setup. Enjoy peaceful sunrises and sunsets from the wraparound deck. This property offers the perfect blend of modern comfort and rustic charm. (id:51699)
Property Details
|
MLS® Number
|
SK001813 |
|
Property Type
|
Single Family |
|
Community Features
|
School Bus |
|
Features
|
Acreage, Treed, Rolling, Sump Pump |
|
Structure
|
Deck, Patio(s) |
Building
|
Bathroom Total
|
4 |
|
Bedrooms Total
|
5 |
|
Appliances
|
Washer, Refrigerator, Dishwasher, Dryer, Microwave, Humidifier, Window Coverings, Hood Fan, Stove |
|
Architectural Style
|
Bungalow |
|
Basement Development
|
Finished |
|
Basement Features
|
Walk Out |
|
Basement Type
|
Full (finished) |
|
Constructed Date
|
2017 |
|
Cooling Type
|
Central Air Conditioning, Air Exchanger |
|
Heating Fuel
|
Propane |
|
Heating Type
|
Forced Air, Hot Water, In Floor Heating |
|
Stories Total
|
1 |
|
Size Interior
|
1500 Sqft |
|
Type
|
House |
Parking
|
R V
|
|
|
Gravel
|
|
|
Parking Space(s)
|
10 |
Land
|
Acreage
|
Yes |
|
Fence Type
|
Fence |
|
Landscape Features
|
Lawn, Garden Area |
|
Size Irregular
|
22.00 |
|
Size Total
|
22 Ac |
|
Size Total Text
|
22 Ac |
Rooms
| Level |
Type |
Length |
Width |
Dimensions |
|
Basement |
Other |
|
|
X x X |
|
Basement |
5pc Bathroom |
|
|
X x X |
|
Basement |
Bedroom |
12 ft ,4 in |
10 ft |
12 ft ,4 in x 10 ft |
|
Basement |
Bedroom |
10 ft |
10 ft ,3 in |
10 ft x 10 ft ,3 in |
|
Basement |
Games Room |
15 ft |
21 ft ,5 in |
15 ft x 21 ft ,5 in |
|
Basement |
Family Room |
21 ft ,8 in |
15 ft ,9 in |
21 ft ,8 in x 15 ft ,9 in |
|
Main Level |
Bedroom |
8 ft ,8 in |
9 ft ,9 in |
8 ft ,8 in x 9 ft ,9 in |
|
Main Level |
Living Room |
15 ft ,9 in |
15 ft ,3 in |
15 ft ,9 in x 15 ft ,3 in |
|
Main Level |
Kitchen |
15 ft ,6 in |
14 ft ,4 in |
15 ft ,6 in x 14 ft ,4 in |
|
Main Level |
Dining Room |
9 ft ,3 in |
15 ft |
9 ft ,3 in x 15 ft |
|
Main Level |
Laundry Room |
|
|
X x X |
|
Main Level |
2pc Bathroom |
|
|
X x X |
|
Main Level |
Mud Room |
6 ft ,3 in |
12 ft ,7 in |
6 ft ,3 in x 12 ft ,7 in |
|
Main Level |
4pc Bathroom |
|
|
X x X |
|
Main Level |
Bedroom |
13 ft |
12 ft |
13 ft x 12 ft |
|
Main Level |
3pc Bathroom |
|
|
X x X |
|
Main Level |
Bedroom |
12 ft ,4 in |
11 ft ,2 in |
12 ft ,4 in x 11 ft ,2 in |
https://www.realtor.ca/real-estate/28122954/hill-acreage-montrose-rm-no-315


















































