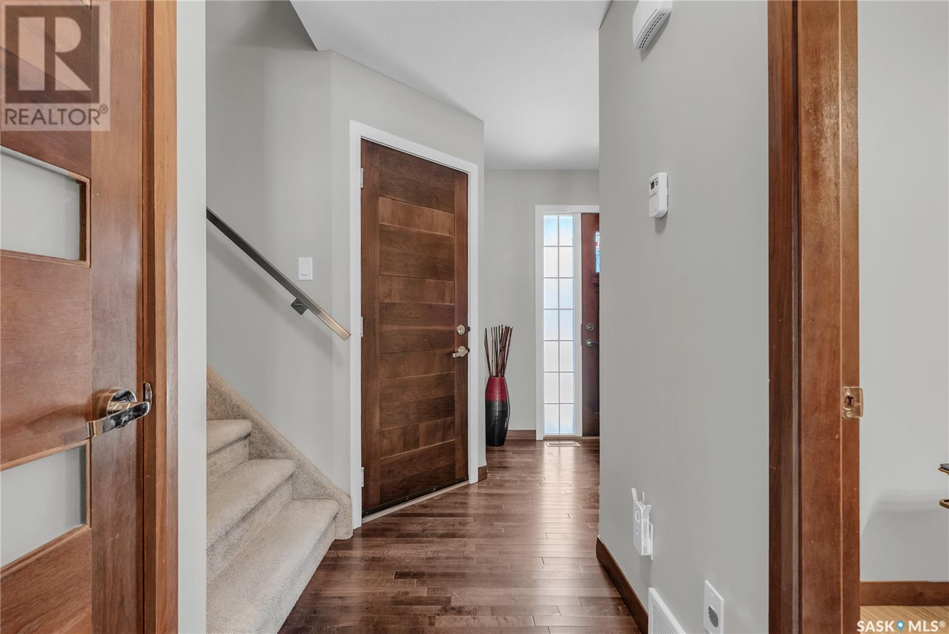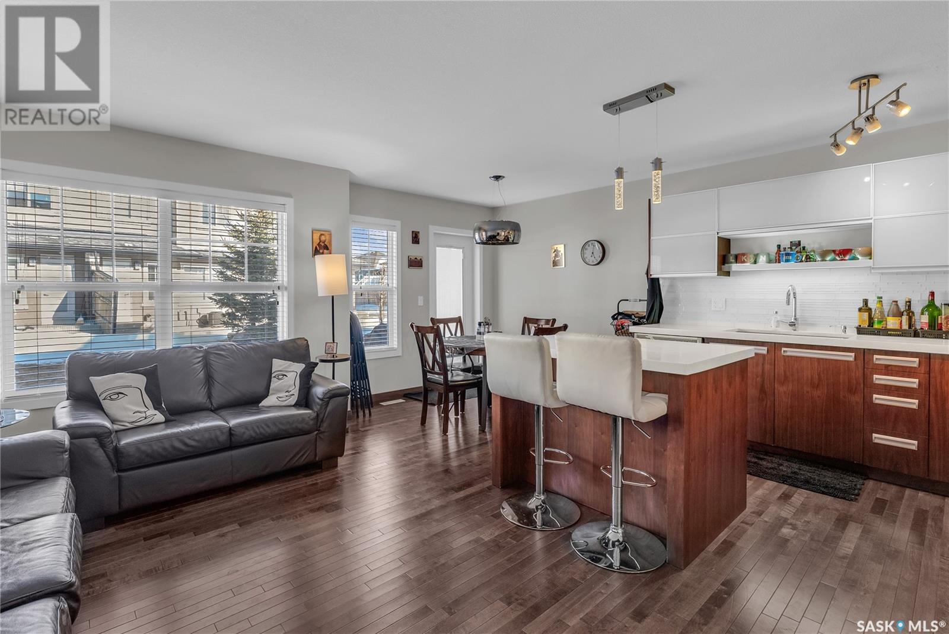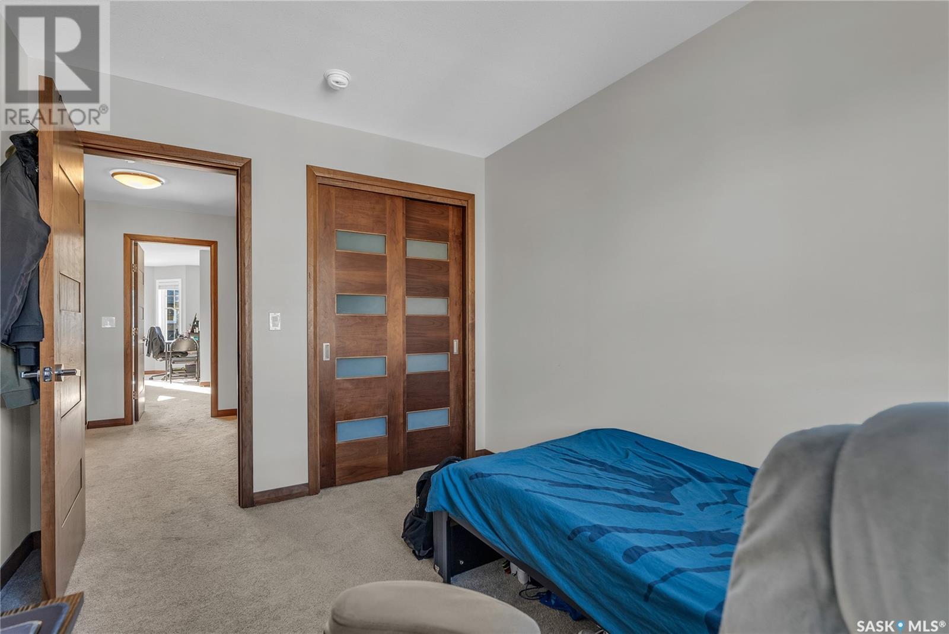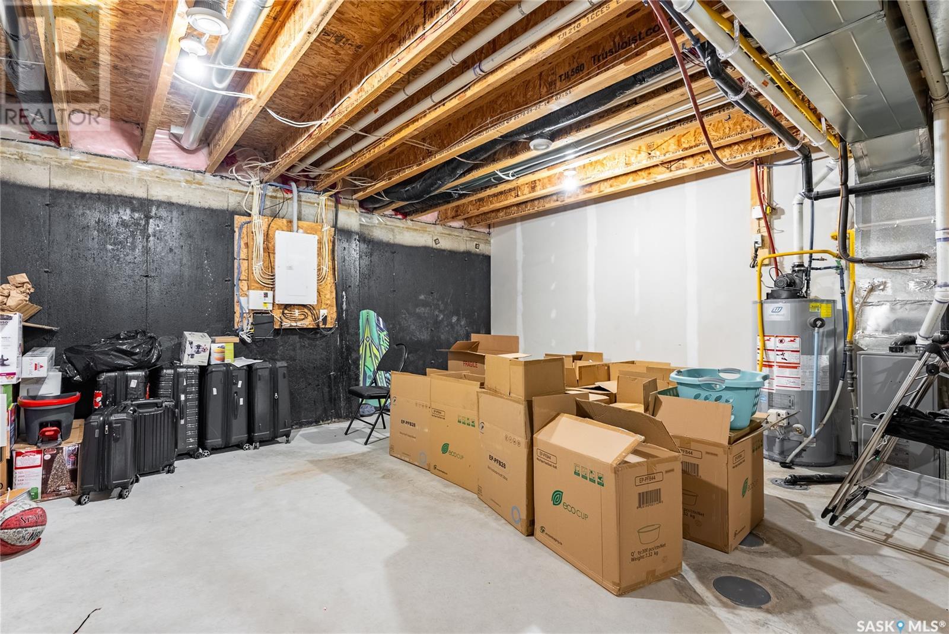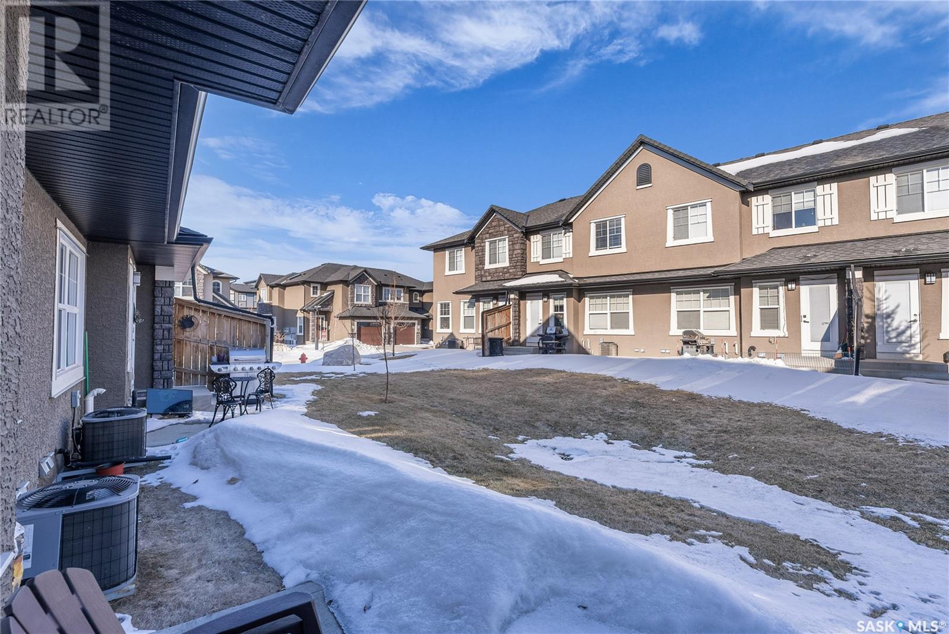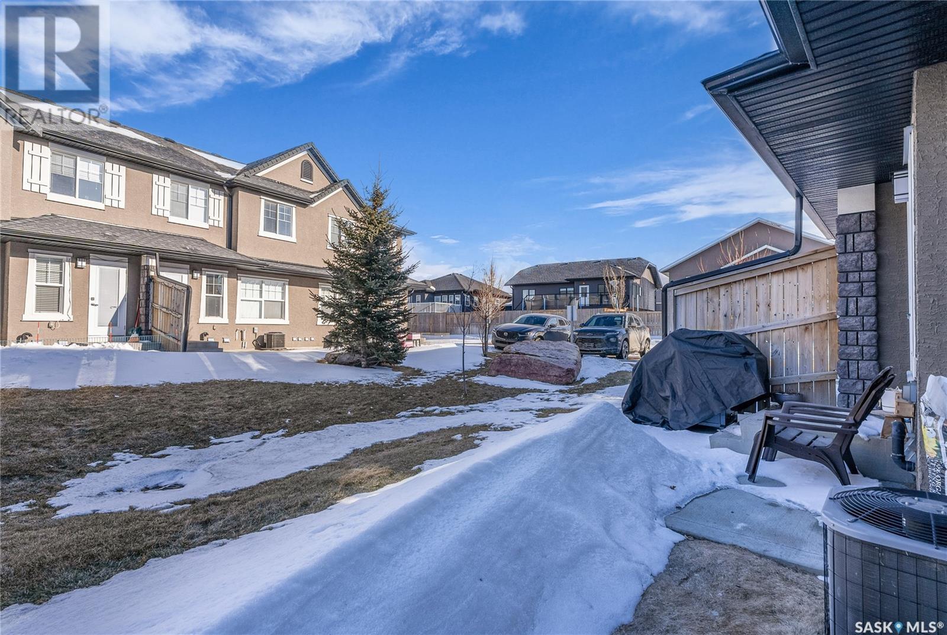403 2007 Pohorecky Crescent Saskatoon, Saskatchewan S7W 0V3
3 Bedroom
2 Bathroom
1245 sqft
2 Level
Central Air Conditioning
Forced Air
Lawn
$344,900Maintenance,
$361 Monthly
Maintenance,
$361 MonthlyGreat unit in a popular Evergreen condo complex featuring 3 spacious bedrooms—two with walk-in closets—and 2 bathrooms, including a 4-piece bath with a convenient cheater door. This stylish home offers beautiful wood trim, doors, and flooring throughout, along with a modern kitchen with quartz countertops, stainless steel appliances, and soft-close cabinetry. Central air conditioning ensures year-round comfort, and all appliances are included. Located close to parks, schools, and a wide range of amenities. Buyer and buyer’s agent to verify all measurements—call today to book your showing! (id:51699)
Property Details
| MLS® Number | SK001977 |
| Property Type | Single Family |
| Neigbourhood | Evergreen |
| Community Features | Pets Allowed With Restrictions |
| Features | Treed |
| Structure | Patio(s) |
Building
| Bathroom Total | 2 |
| Bedrooms Total | 3 |
| Appliances | Washer, Refrigerator, Dishwasher, Dryer, Microwave, Window Coverings, Central Vacuum - Roughed In, Stove |
| Architectural Style | 2 Level |
| Basement Development | Unfinished |
| Basement Type | Full (unfinished) |
| Constructed Date | 2015 |
| Cooling Type | Central Air Conditioning |
| Heating Fuel | Natural Gas |
| Heating Type | Forced Air |
| Stories Total | 2 |
| Size Interior | 1245 Sqft |
| Type | Row / Townhouse |
Parking
| Attached Garage | |
| Other | |
| Parking Space(s) | 2 |
Land
| Acreage | No |
| Fence Type | Partially Fenced |
| Landscape Features | Lawn |
Rooms
| Level | Type | Length | Width | Dimensions |
|---|---|---|---|---|
| Second Level | Primary Bedroom | 11 ft ,6 in | 13 ft ,6 in | 11 ft ,6 in x 13 ft ,6 in |
| Second Level | Bedroom | 8 ft ,10 in | 11 ft ,6 in | 8 ft ,10 in x 11 ft ,6 in |
| Second Level | Bedroom | 8 ft ,11 in | 11 ft | 8 ft ,11 in x 11 ft |
| Second Level | 4pc Bathroom | x x x | ||
| Basement | Laundry Room | x x x | ||
| Main Level | Kitchen | 8 ft ,8 in | 7 ft ,8 in | 8 ft ,8 in x 7 ft ,8 in |
| Main Level | Dining Room | 8 ft | 7 ft ,1 in | 8 ft x 7 ft ,1 in |
| Main Level | Living Room | 10 ft | 13 ft ,9 in | 10 ft x 13 ft ,9 in |
| Main Level | 2pc Bathroom | x x x |
https://www.realtor.ca/real-estate/28130232/403-2007-pohorecky-crescent-saskatoon-evergreen
Interested?
Contact us for more information



