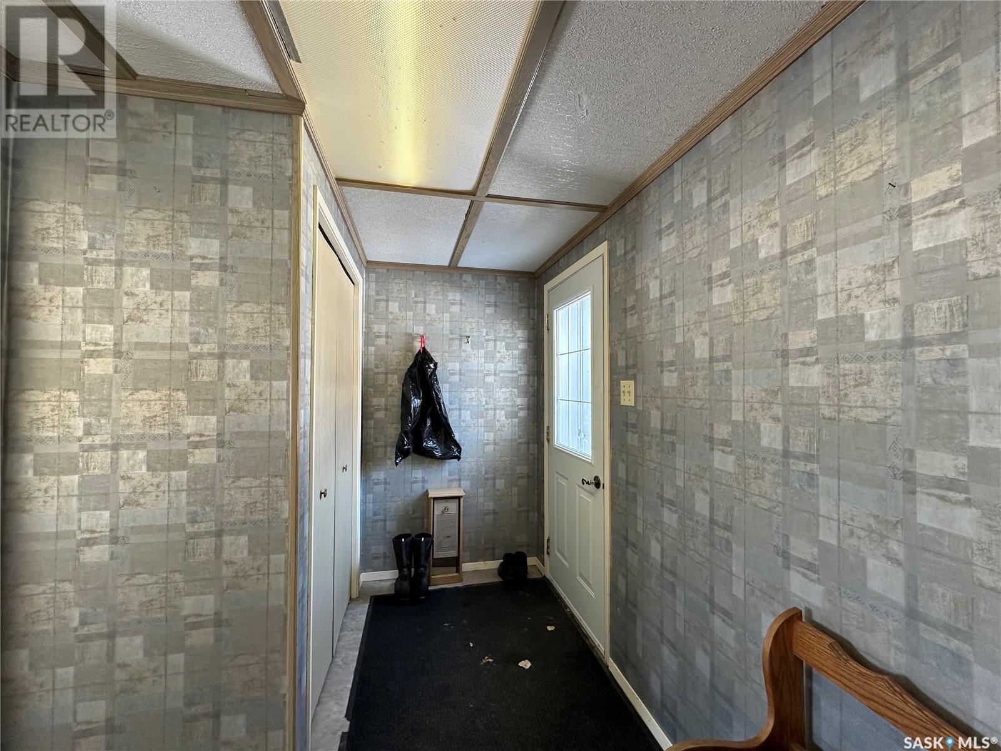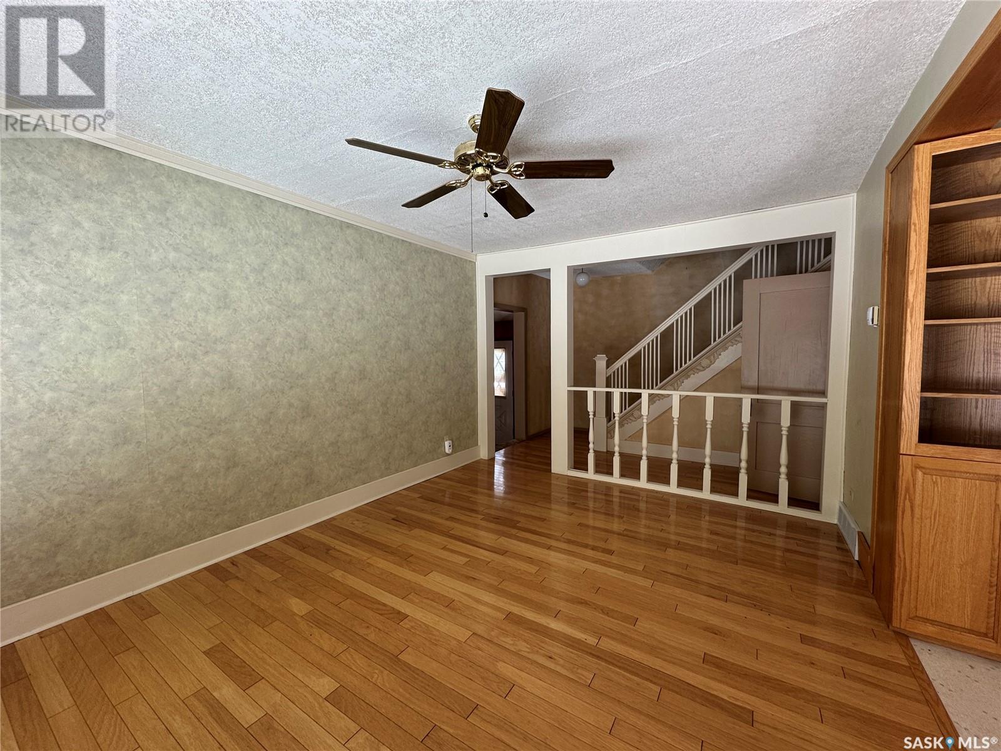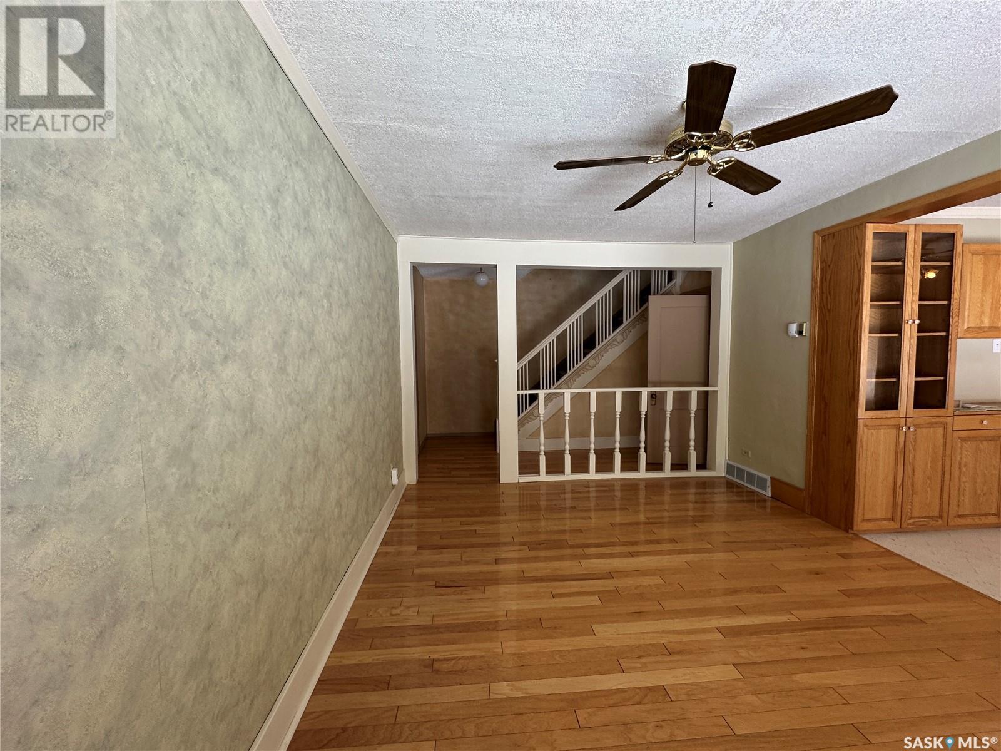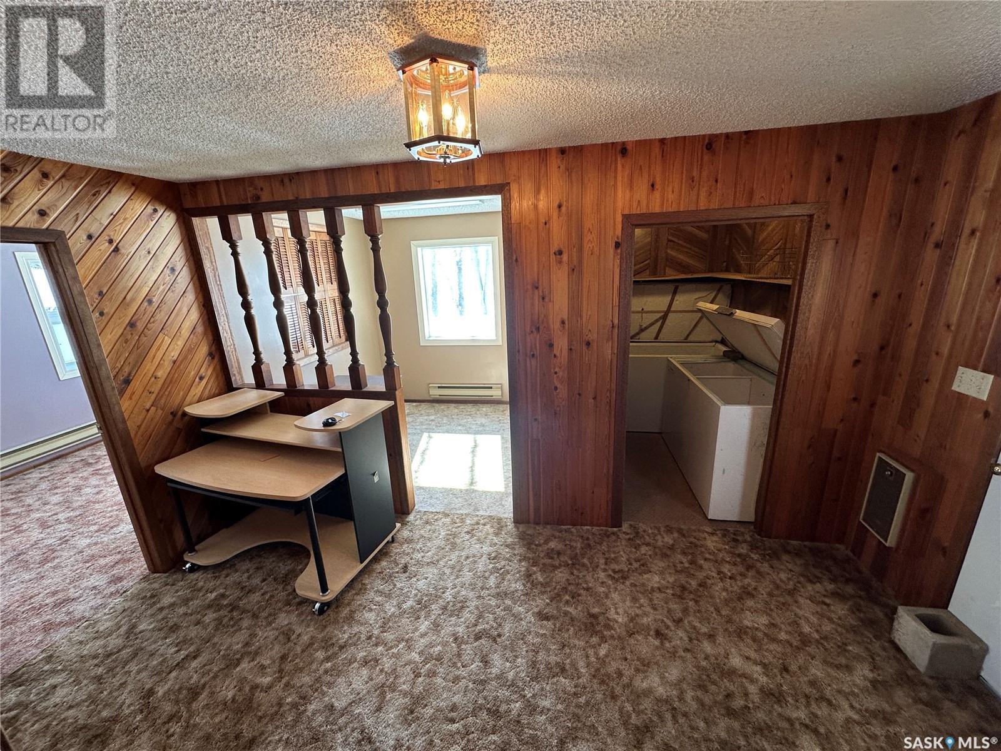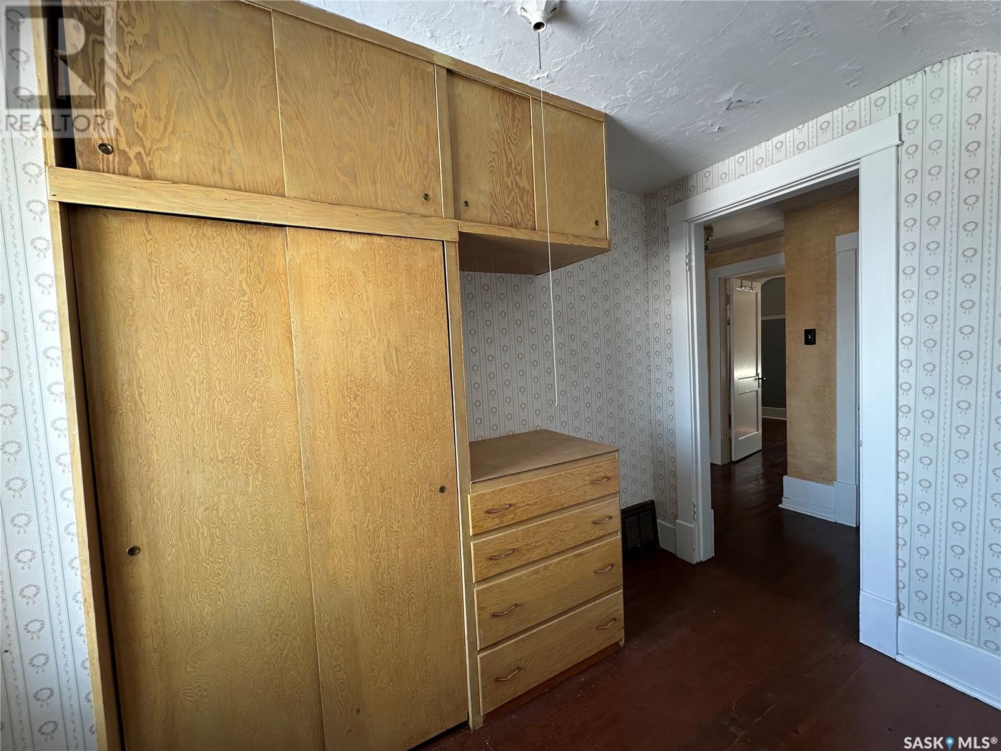4 Bedroom
1 Bathroom
1692 sqft
Fireplace
Forced Air
Acreage
Lawn, Garden Area
$455,500
Charming Country Acreage with 4-Bedroom Home, Heated Shop & Outbuildings on 9.99 Acres! This well-maintained 1½ storey home offers 4 bedrooms and spacious living across a beautiful 9.99 acre yardsite. Originally built in 1929, with additions in 1960 and 1980, the home features a large porch, 4-piece bath/laundry room, kitchen with oak cabinetry, dining room with propane fireplace, and a cozy living room. The main floor also includes a primary bedroom, home office, and storage room — ideal for functionality and comfort. Flooring includes a mix of hardwood, vinyl, and carpet, with crown molding, built-in cabinetry, and cedar wall finishes adding warmth and character. An attached deck offers the perfect spot to enjoy the peaceful yard. The second floor includes three additional bedrooms with built-in storage cubbies, and one bedroom features custom wood cabinets. Most windows were updated in 1996. The original portion of the home has forced air heat, while the additions are heated with electric baseboard. Natural gas is available in the yard, and the property has a well and water treatment system. The yardsite is beautifully landscaped with mature trees, flower beds, a large garden, greenhouse, and green space. Outbuildings include a 40' x 40' heated steel-frame shop (concrete floor, natural gas furnace, insulated, and boarded) equipped with a compressor, welder, and hoist — perfect for hobby or mechanic work. Also on the property are a 42' x 36' wired hip-roof barn with concrete floor, and a 32' x 55' wired barn. Located just 12 km northeast of Lanigan, 24 km from Leroy, and 47 km from Humboldt — with the BHP Jansen Mine only 27 km away — this property is ideal for those seeking peaceful rural living with great access to surrounding communities. Pride of ownership is evident throughout. Don’t miss your chance to own this functional and versatile country property! (id:51699)
Property Details
|
MLS® Number
|
SK001936 |
|
Property Type
|
Single Family |
|
Community Features
|
School Bus |
|
Features
|
Acreage, Treed |
|
Structure
|
Deck |
Building
|
Bathroom Total
|
1 |
|
Bedrooms Total
|
4 |
|
Appliances
|
Washer, Refrigerator, Dishwasher, Dryer, Freezer, Window Coverings, Hood Fan, Storage Shed, Stove |
|
Basement Development
|
Unfinished |
|
Basement Type
|
Partial (unfinished) |
|
Constructed Date
|
1929 |
|
Fireplace Present
|
Yes |
|
Heating Fuel
|
Electric, Propane |
|
Heating Type
|
Forced Air |
|
Stories Total
|
2 |
|
Size Interior
|
1692 Sqft |
|
Type
|
House |
Parking
|
Gravel
|
|
|
Parking Space(s)
|
6 |
Land
|
Acreage
|
Yes |
|
Landscape Features
|
Lawn, Garden Area |
|
Size Irregular
|
9.99 |
|
Size Total
|
9.99 Ac |
|
Size Total Text
|
9.99 Ac |
Rooms
| Level |
Type |
Length |
Width |
Dimensions |
|
Second Level |
Bedroom |
9 ft ,2 in |
7 ft ,6 in |
9 ft ,2 in x 7 ft ,6 in |
|
Second Level |
Bedroom |
9 ft ,2 in |
8 ft ,2 in |
9 ft ,2 in x 8 ft ,2 in |
|
Second Level |
Other |
7 ft ,9 in |
6 ft ,3 in |
7 ft ,9 in x 6 ft ,3 in |
|
Second Level |
Bedroom |
14 ft ,7 in |
8 ft ,9 in |
14 ft ,7 in x 8 ft ,9 in |
|
Main Level |
Dining Room |
12 ft ,8 in |
11 ft ,9 in |
12 ft ,8 in x 11 ft ,9 in |
|
Main Level |
Living Room |
15 ft ,5 in |
11 ft ,5 in |
15 ft ,5 in x 11 ft ,5 in |
|
Main Level |
Kitchen |
12 ft ,8 in |
10 ft ,9 in |
12 ft ,8 in x 10 ft ,9 in |
|
Main Level |
Office |
7 ft ,9 in |
7 ft ,7 in |
7 ft ,9 in x 7 ft ,7 in |
|
Main Level |
Storage |
7 ft ,9 in |
5 ft ,2 in |
7 ft ,9 in x 5 ft ,2 in |
|
Main Level |
Primary Bedroom |
13 ft ,7 in |
8 ft ,11 in |
13 ft ,7 in x 8 ft ,11 in |
|
Main Level |
Foyer |
11 ft ,7 in |
6 ft ,7 in |
11 ft ,7 in x 6 ft ,7 in |
|
Main Level |
Laundry Room |
11 ft ,5 in |
8 ft ,3 in |
11 ft ,5 in x 8 ft ,3 in |
https://www.realtor.ca/real-estate/28129765/two-acre-farm-leroy-rm-no-339


