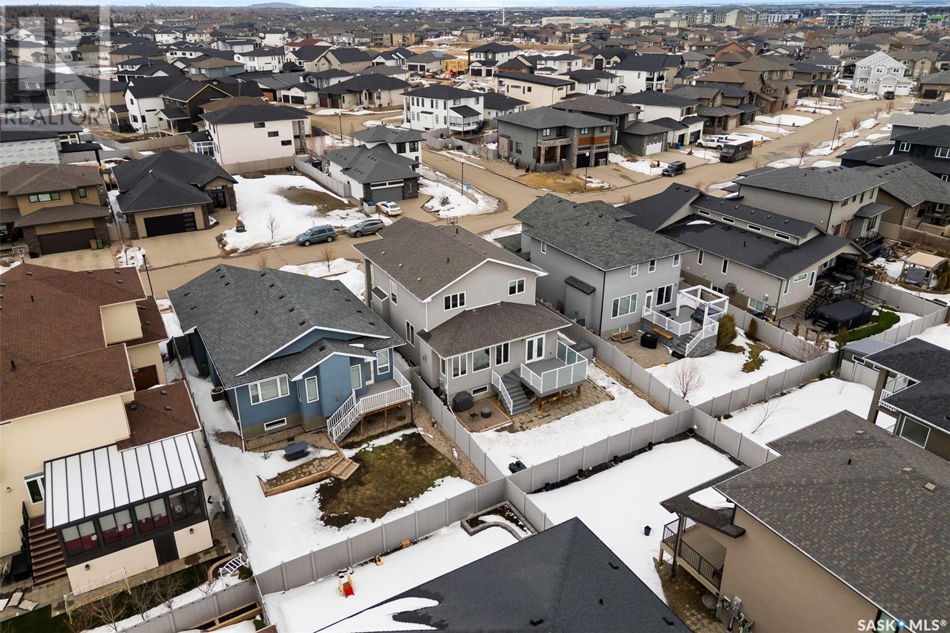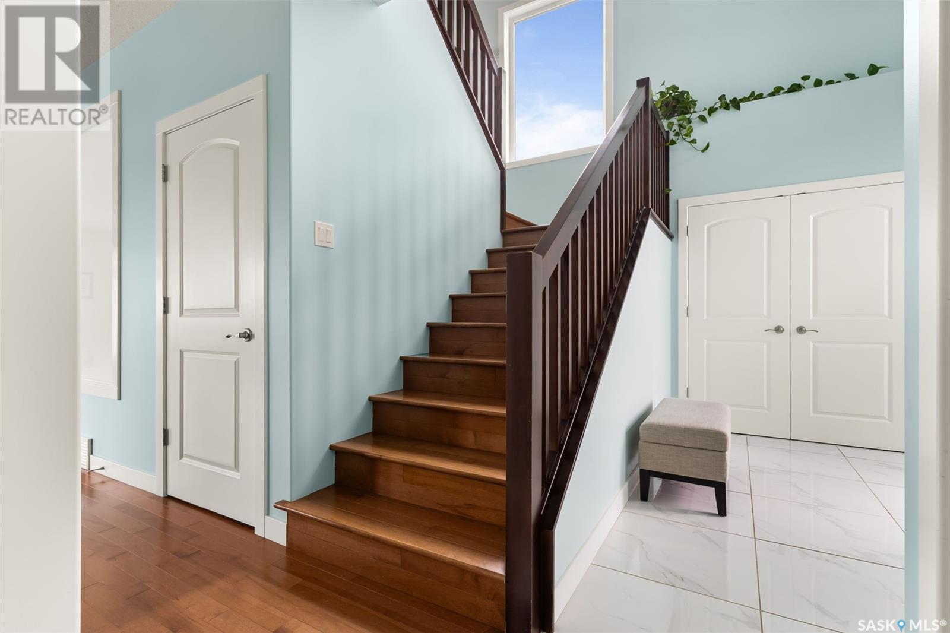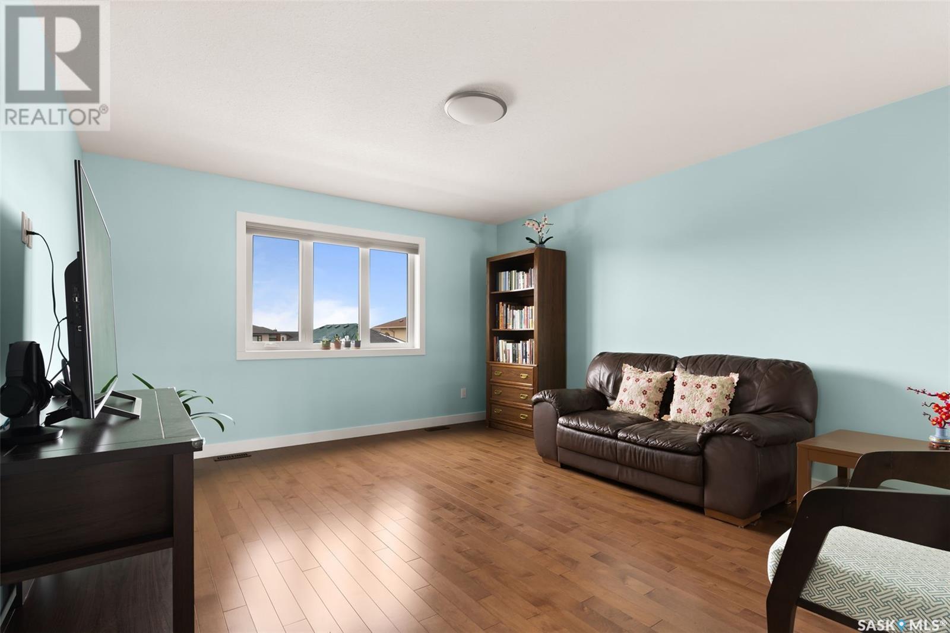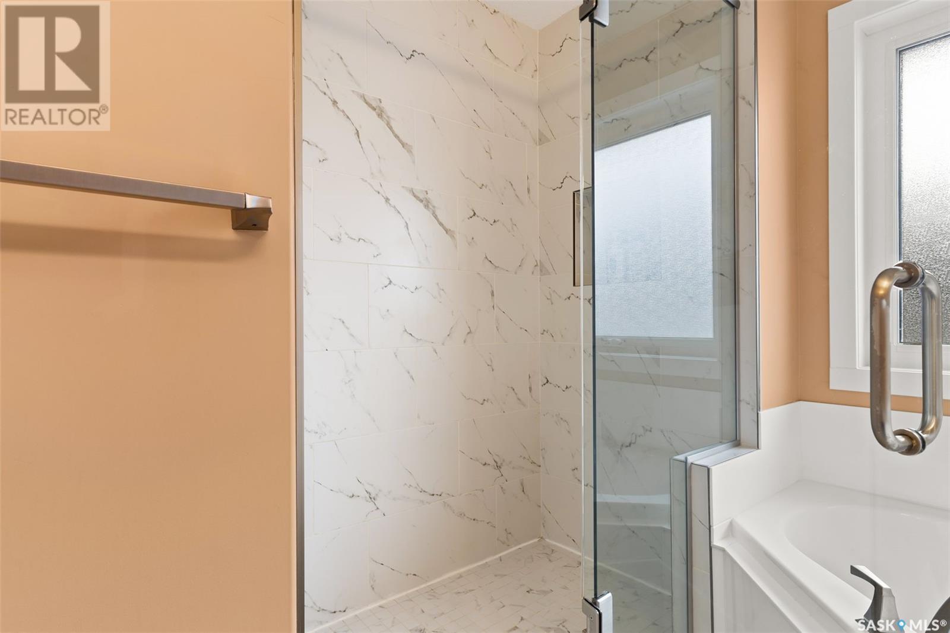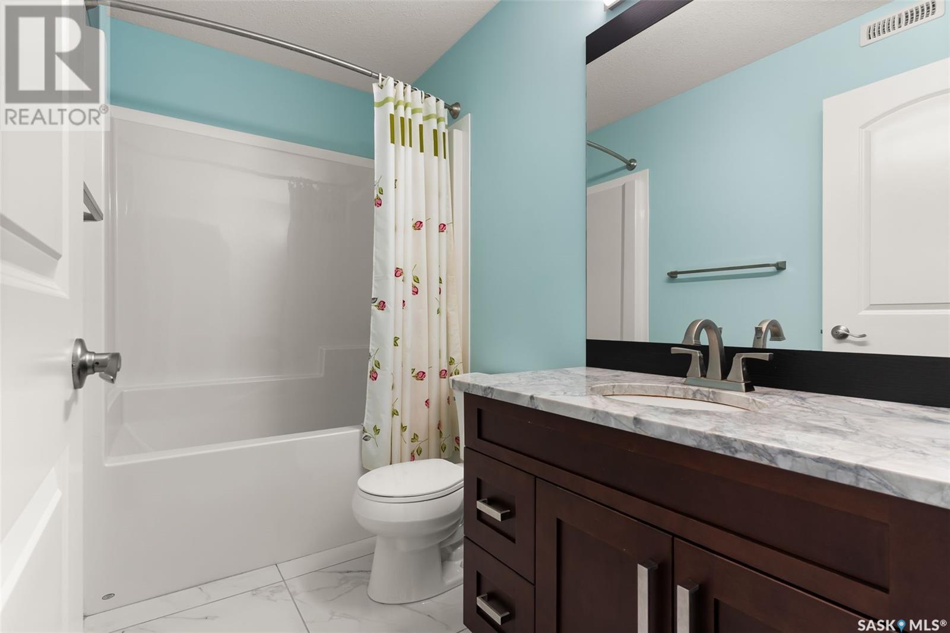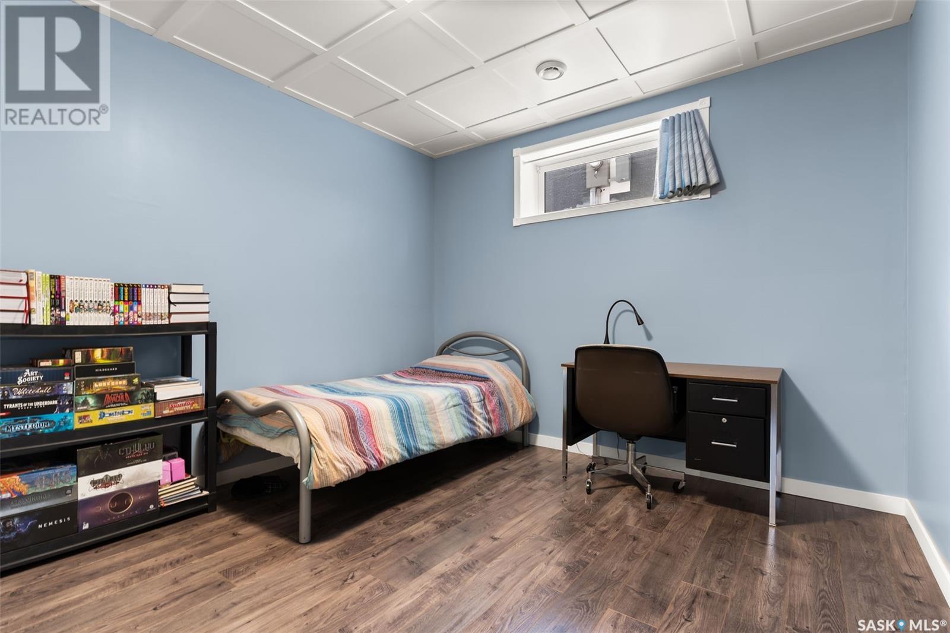5 Bedroom
4 Bathroom
2528 sqft
2 Level
Fireplace
Central Air Conditioning, Air Exchanger
Lawn, Garden Area
$884,900
Introducing 4213 Sage Crescent E, an exquisite custom-built residence crafted by Varsity Homes, nestled in the coveted Creeks community. This original-owner, two-story gem spans 2,528 sqft and boasts a fully finished basement, a triple attached garage, 5 bedrooms 4 baths.Step inside to a grand foyer that flows into a luminous main level with 9-foot ceilings, an inviting open-concept layout, abundant natural light, a sleek gas fireplace, and rich hardwood flooring throughout. The heart of the home is a stunning gourmet kitchen, featuring ample cabinetry, a generous center island, granite countertops, soft-close drawers, stainless steel appliances, a walk-in pantry, and a spacious dining area perfect for family gatherings. A convenient main-floor den offers an ideal work-from-home space. The open kitchen, living, and dining areas seamlessly blend, providing picturesque views of the meticulously landscaped backyard. The living room is anchored by a cozy gas fireplace while the kitchen dazzles with espresso-toned maple cabinetry, a stylish tile backsplash, and a sprawling island. The dining space opens directly onto a composite deck, creating a perfect setting for indoor-outdoor entertaining. Ascend to the second level, where a bright and airy bonus room greets you at the top of the stairs. The primary suite is a luxurious retreat, complete with a spa-inspired ensuite featuring dual sinks, an oversized shower, a jacuzzi tub, and a generous walk-in closet. Two additional bedrooms, a 4 piece baths, and a sizable bonus room round out the upper floor. The fully development basement with 9 foot ceiling expands the living space with a large recreation room, two versatile bedrooms (ideal for a gym or hobby space), and another 4-piece bathroom. A utility room provides ample storage, and direct access leads to the insulated triple garage. Built on piles! Set against a backdrop of spectacular landscaping, this exceptional property is more than a house—it’s a place to call home. (id:51699)
Property Details
|
MLS® Number
|
SK001930 |
|
Property Type
|
Single Family |
|
Neigbourhood
|
The Creeks |
|
Features
|
Treed, Rectangular, Double Width Or More Driveway, Paved Driveway, Sump Pump |
|
Structure
|
Deck, Patio(s) |
Building
|
Bathroom Total
|
4 |
|
Bedrooms Total
|
5 |
|
Appliances
|
Washer, Refrigerator, Dishwasher, Dryer, Alarm System, Humidifier, Window Coverings, Garage Door Opener Remote(s), Hood Fan, Central Vacuum - Roughed In, Storage Shed, Stove |
|
Architectural Style
|
2 Level |
|
Basement Development
|
Finished |
|
Basement Type
|
Full (finished) |
|
Constructed Date
|
2016 |
|
Cooling Type
|
Central Air Conditioning, Air Exchanger |
|
Fire Protection
|
Alarm System |
|
Fireplace Fuel
|
Gas |
|
Fireplace Present
|
Yes |
|
Fireplace Type
|
Conventional |
|
Heating Fuel
|
Natural Gas |
|
Stories Total
|
2 |
|
Size Interior
|
2528 Sqft |
|
Type
|
House |
Parking
|
Attached Garage
|
|
|
Covered
|
|
|
Parking Pad
|
|
|
Parking Space(s)
|
7 |
Land
|
Acreage
|
No |
|
Fence Type
|
Fence |
|
Landscape Features
|
Lawn, Garden Area |
|
Size Irregular
|
5669.00 |
|
Size Total
|
5669 Sqft |
|
Size Total Text
|
5669 Sqft |
Rooms
| Level |
Type |
Length |
Width |
Dimensions |
|
Second Level |
Bonus Room |
12 ft ,8 in |
|
12 ft ,8 in x Measurements not available |
|
Second Level |
Primary Bedroom |
|
12 ft ,8 in |
Measurements not available x 12 ft ,8 in |
|
Second Level |
5pc Ensuite Bath |
|
|
Measurements not available |
|
Second Level |
Bedroom |
9 ft ,6 in |
|
9 ft ,6 in x Measurements not available |
|
Second Level |
Bedroom |
|
9 ft ,6 in |
Measurements not available x 9 ft ,6 in |
|
Second Level |
4pc Bathroom |
|
|
Measurements not available |
|
Basement |
Other |
13 ft ,6 in |
|
13 ft ,6 in x Measurements not available |
|
Basement |
Bedroom |
|
|
Measurements not available |
|
Basement |
Bedroom |
|
|
Measurements not available |
|
Basement |
4pc Bathroom |
|
|
Measurements not available |
|
Basement |
Other |
|
|
Measurements not available |
|
Main Level |
Living Room |
|
|
Measurements not available |
|
Main Level |
Kitchen |
|
17 ft ,6 in |
Measurements not available x 17 ft ,6 in |
|
Main Level |
Dining Room |
|
|
Measurements not available |
|
Main Level |
Office |
|
|
Measurements not available |
|
Main Level |
2pc Bathroom |
|
|
Measurements not available |
|
Main Level |
Laundry Room |
|
|
Measurements not available |
https://www.realtor.ca/real-estate/28128941/4213-sage-crescent-e-regina-the-creeks





