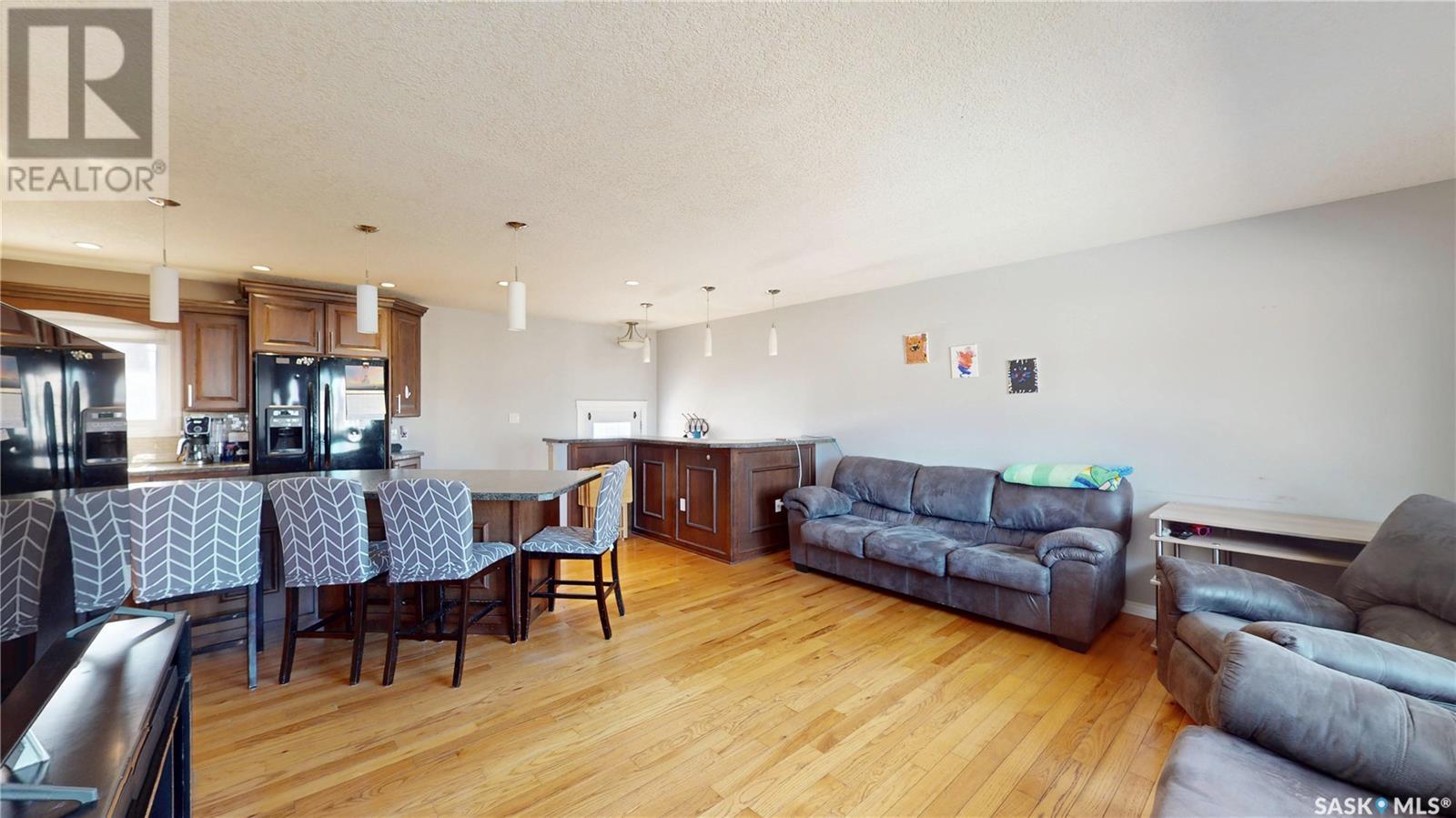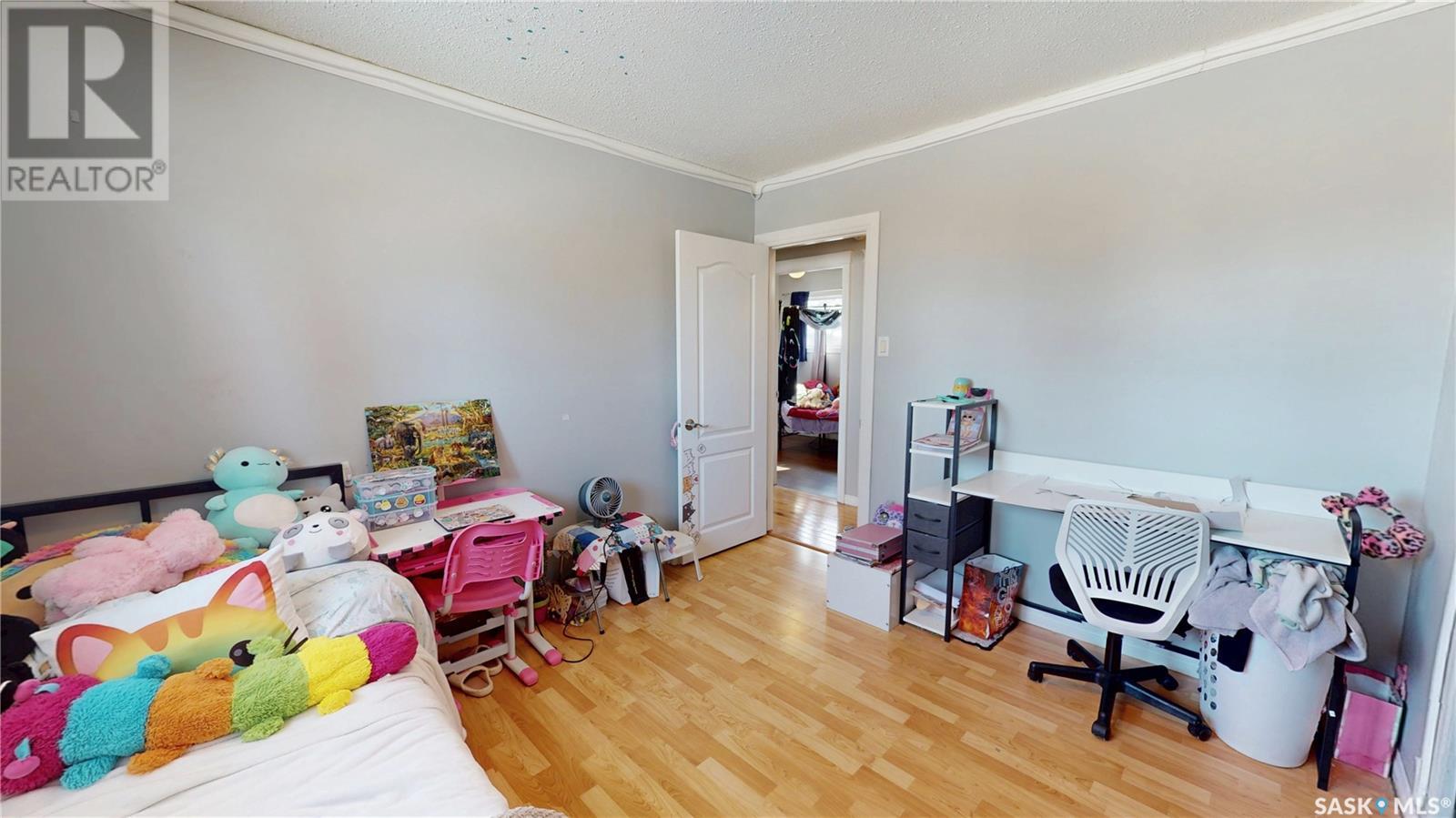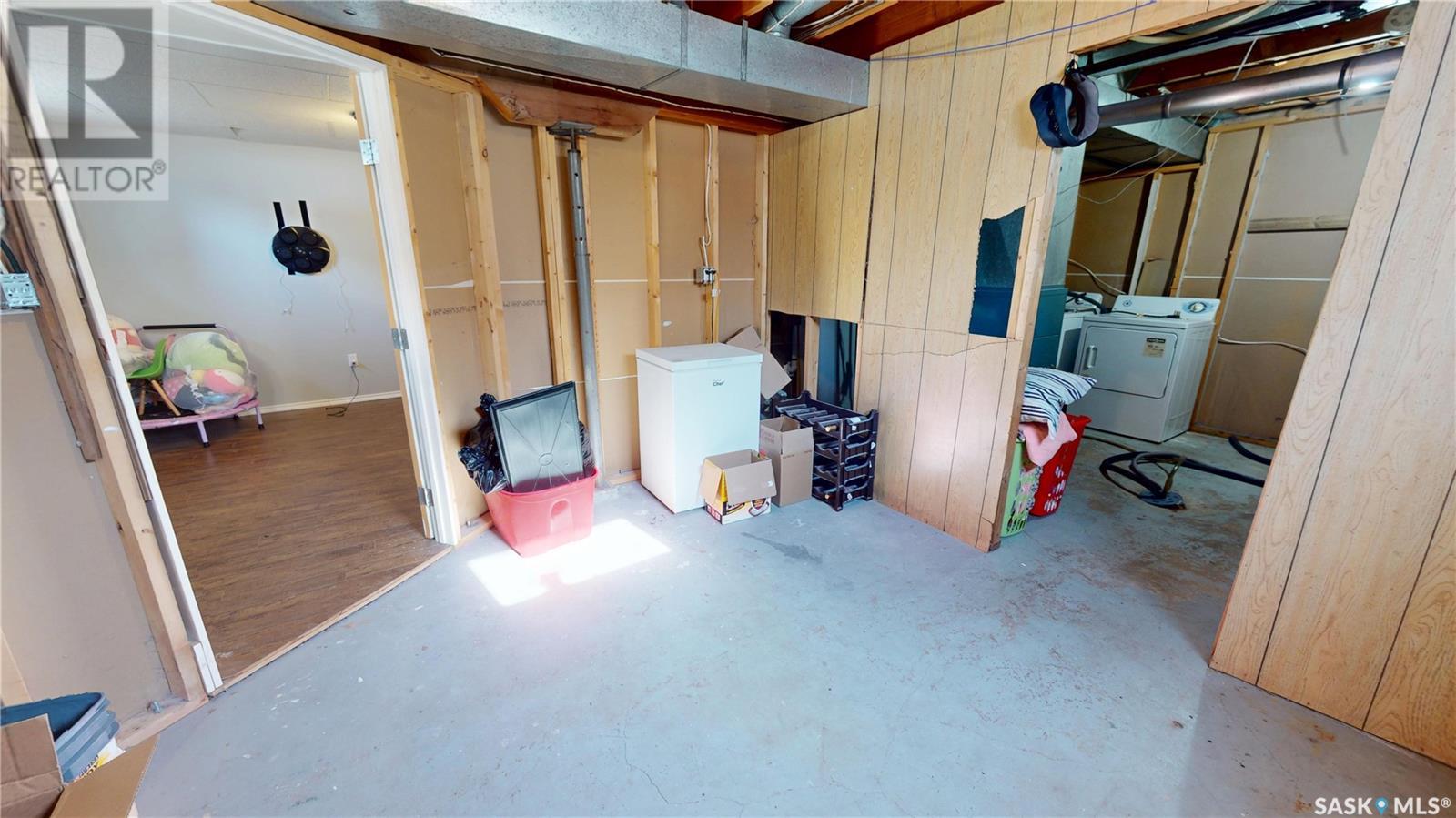3 Bedroom
1 Bathroom
960 sqft
Bungalow
Central Air Conditioning
Forced Air
Lawn
$245,000
welcome to 809 mcnaughton street -- featuring THREE bedrooms; all located on the main floor plus space for an additional bedroom (if needed) in the basement, UPDATED kitchen with a large island, a good sized detached GARAGE, and it's situated on a 50' x 125' lot. A lovely deck off the front and in the back to enjoy those sunny summer days. The detached garage, built in 2014 measures 24’x28’ (outside dimensions) and is a valuable addition for parking and storage. UPDATES to the shingles, windows, siding, water heater, electrical panel + more! PRICED AT $245,000 -- the perfect little starter home! click the virtual tour link to have an online look! (id:51699)
Property Details
|
MLS® Number
|
SK002018 |
|
Property Type
|
Single Family |
|
Features
|
Rectangular, Sump Pump |
|
Structure
|
Deck |
Building
|
Bathroom Total
|
1 |
|
Bedrooms Total
|
3 |
|
Appliances
|
Washer, Refrigerator, Dishwasher, Dryer, Microwave, Stove |
|
Architectural Style
|
Bungalow |
|
Basement Development
|
Finished |
|
Basement Type
|
Full (finished) |
|
Constructed Date
|
1964 |
|
Cooling Type
|
Central Air Conditioning |
|
Heating Fuel
|
Natural Gas |
|
Heating Type
|
Forced Air |
|
Stories Total
|
1 |
|
Size Interior
|
960 Sqft |
|
Type
|
House |
Parking
|
Detached Garage
|
|
|
Gravel
|
|
|
Parking Space(s)
|
3 |
Land
|
Acreage
|
No |
|
Landscape Features
|
Lawn |
|
Size Frontage
|
50 Ft |
|
Size Irregular
|
50x125 |
|
Size Total Text
|
50x125 |
Rooms
| Level |
Type |
Length |
Width |
Dimensions |
|
Basement |
Laundry Room |
|
|
11'6 x 10'6 |
|
Basement |
Storage |
|
|
11'6 x 10'6 |
|
Basement |
Living Room |
|
|
21'10 x 12'10 |
|
Basement |
Other |
|
|
24' x 8' |
|
Main Level |
Kitchen/dining Room |
|
|
17'5 x 11'5 |
|
Main Level |
Living Room |
|
|
16' x 12'10 |
|
Main Level |
Bedroom |
|
|
11'4 x 10'5 |
|
Main Level |
Bedroom |
|
|
11'5 x 9'8 |
|
Main Level |
4pc Bathroom |
|
|
8' x 5' |
|
Main Level |
Bedroom |
|
|
11'2 x 8' |
https://www.realtor.ca/real-estate/28134024/809-mcnaughton-street-moosomin










































