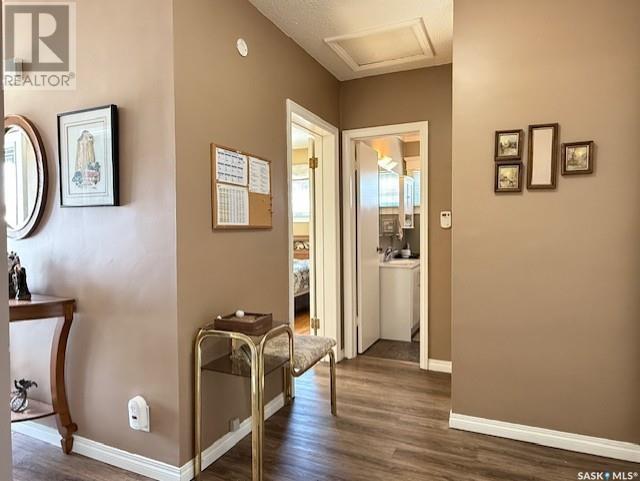3 Bedroom
2 Bathroom
987 sqft
Bungalow
Wall Unit
Hot Water
Lawn
$197,000
Welcome to 228 7th Ave E in the heart of Melville—a charming 1950 bungalow that blends timeless character with thoughtful updates. This well-maintained home offers a warm and inviting open-concept layout, perfect for everyday living and casual entertaining. The updated kitchen is a standout feature, complete with a central island, built-in dishwasher, and an abundance of storage, making it as functional as it is stylish. Natural light pours through updated windows on the main floor, creating a bright and welcoming space. Two comfortable bedrooms and a full bathroom round out the main level, while the lower level offers a third bedroom, a second bathroom, and a spacious family room for movie nights or game days. You’ll also find laundry hookups, a dedicated workshop area, and generous storage space—because let’s be honest, you can never have too much. Stay comfortable year-round with the bonus of air conditioning. Outside, enjoy a fully fenced yard and a deck perfect for summer BBQs or peaceful morning coffee. And for those who appreciate a serious garage, this one delivers: 26 x 28, insulated, with radiant heat and built in 2010—it’s ready for your projects, toys and is the perfect spot to keep your vehicle warm in the winter. This home isn’t just move-in ready—it’s the kind of place that makes you feel at home the moment you walk through the door. (id:51699)
Property Details
|
MLS® Number
|
SK001965 |
|
Property Type
|
Single Family |
|
Features
|
Treed, Lane, Rectangular, Sump Pump |
|
Structure
|
Deck |
Building
|
Bathroom Total
|
2 |
|
Bedrooms Total
|
3 |
|
Appliances
|
Washer, Refrigerator, Dishwasher, Dryer, Microwave, Window Coverings, Garage Door Opener Remote(s), Storage Shed, Stove |
|
Architectural Style
|
Bungalow |
|
Basement Development
|
Finished |
|
Basement Type
|
Full (finished) |
|
Constructed Date
|
1950 |
|
Cooling Type
|
Wall Unit |
|
Heating Fuel
|
Natural Gas |
|
Heating Type
|
Hot Water |
|
Stories Total
|
1 |
|
Size Interior
|
987 Sqft |
|
Type
|
House |
Parking
|
Detached Garage
|
|
|
Gravel
|
|
|
Heated Garage
|
|
|
Parking Space(s)
|
5 |
Land
|
Acreage
|
No |
|
Fence Type
|
Fence |
|
Landscape Features
|
Lawn |
|
Size Frontage
|
50 Ft |
|
Size Irregular
|
7000.00 |
|
Size Total
|
7000 Sqft |
|
Size Total Text
|
7000 Sqft |
Rooms
| Level |
Type |
Length |
Width |
Dimensions |
|
Basement |
Bedroom |
13 ft ,9 in |
10 ft ,4 in |
13 ft ,9 in x 10 ft ,4 in |
|
Basement |
3pc Bathroom |
9 ft ,11 in |
3 ft ,1 in |
9 ft ,11 in x 3 ft ,1 in |
|
Basement |
Family Room |
18 ft ,2 in |
8 ft ,11 in |
18 ft ,2 in x 8 ft ,11 in |
|
Basement |
Dining Nook |
11 ft ,1 in |
7 ft ,1 in |
11 ft ,1 in x 7 ft ,1 in |
|
Basement |
Storage |
15 ft ,1 in |
7 ft ,4 in |
15 ft ,1 in x 7 ft ,4 in |
|
Basement |
Laundry Room |
11 ft ,2 in |
10 ft ,11 in |
11 ft ,2 in x 10 ft ,11 in |
|
Basement |
Workshop |
9 ft ,10 in |
6 ft ,7 in |
9 ft ,10 in x 6 ft ,7 in |
|
Main Level |
Kitchen/dining Room |
16 ft ,9 in |
12 ft ,1 in |
16 ft ,9 in x 12 ft ,1 in |
|
Main Level |
Living Room |
17 ft ,2 in |
12 ft ,1 in |
17 ft ,2 in x 12 ft ,1 in |
|
Main Level |
Bedroom |
11 ft ,8 in |
10 ft ,6 in |
11 ft ,8 in x 10 ft ,6 in |
|
Main Level |
4pc Bathroom |
7 ft ,1 in |
6 ft |
7 ft ,1 in x 6 ft |
|
Main Level |
Bedroom |
14 ft ,10 in |
9 ft |
14 ft ,10 in x 9 ft |
https://www.realtor.ca/real-estate/28132600/228-7th-avenue-e-melville




















































