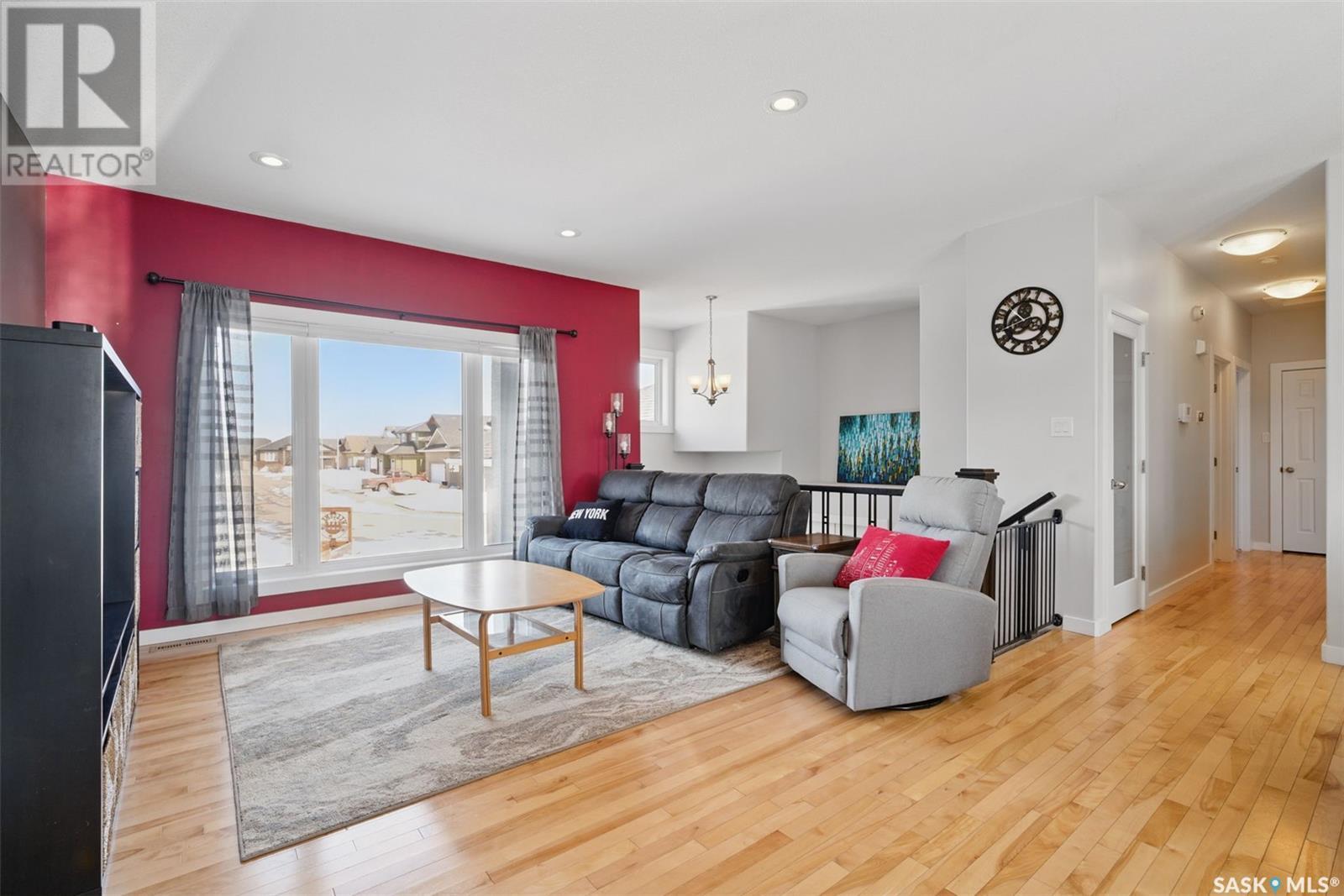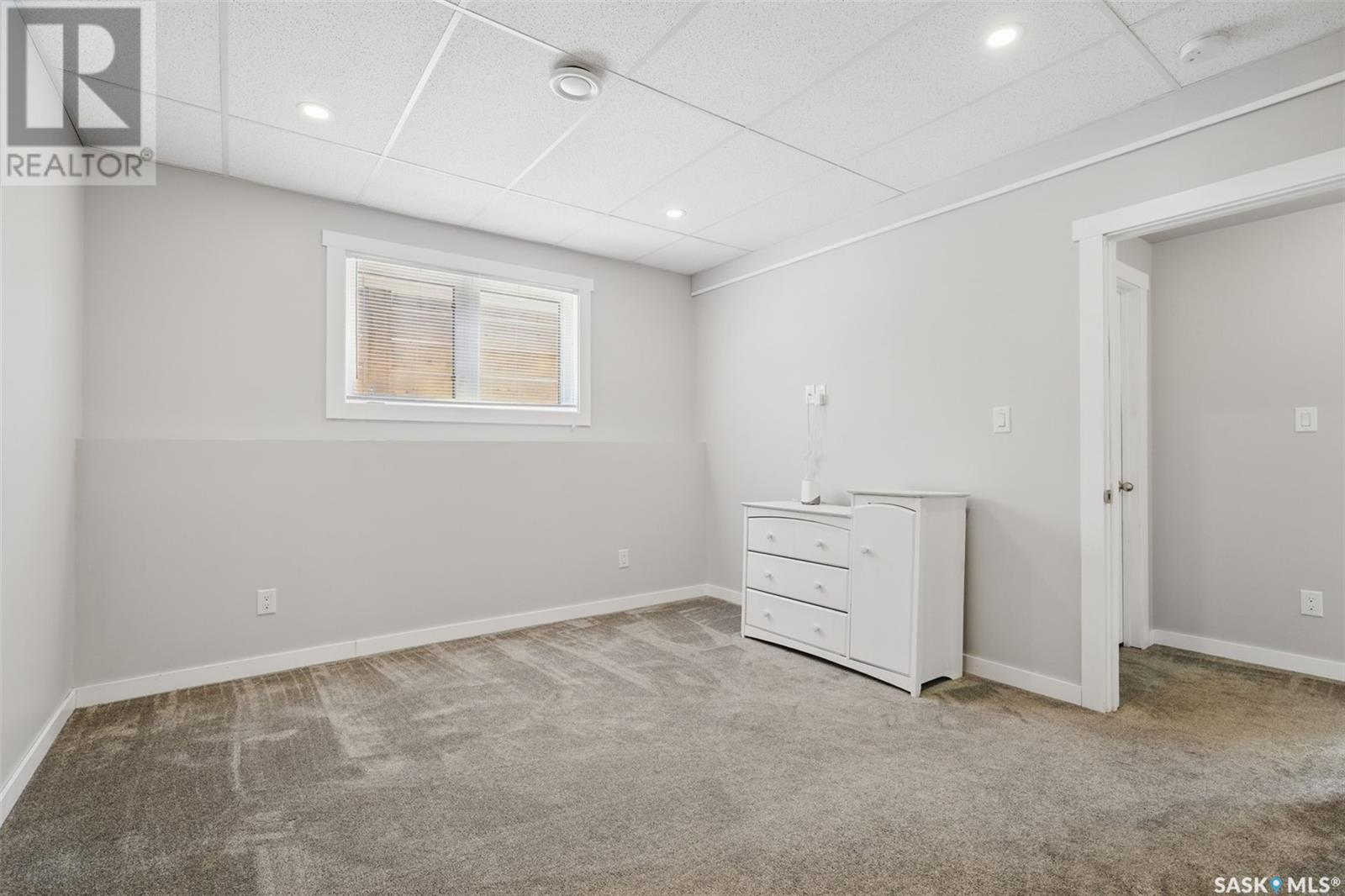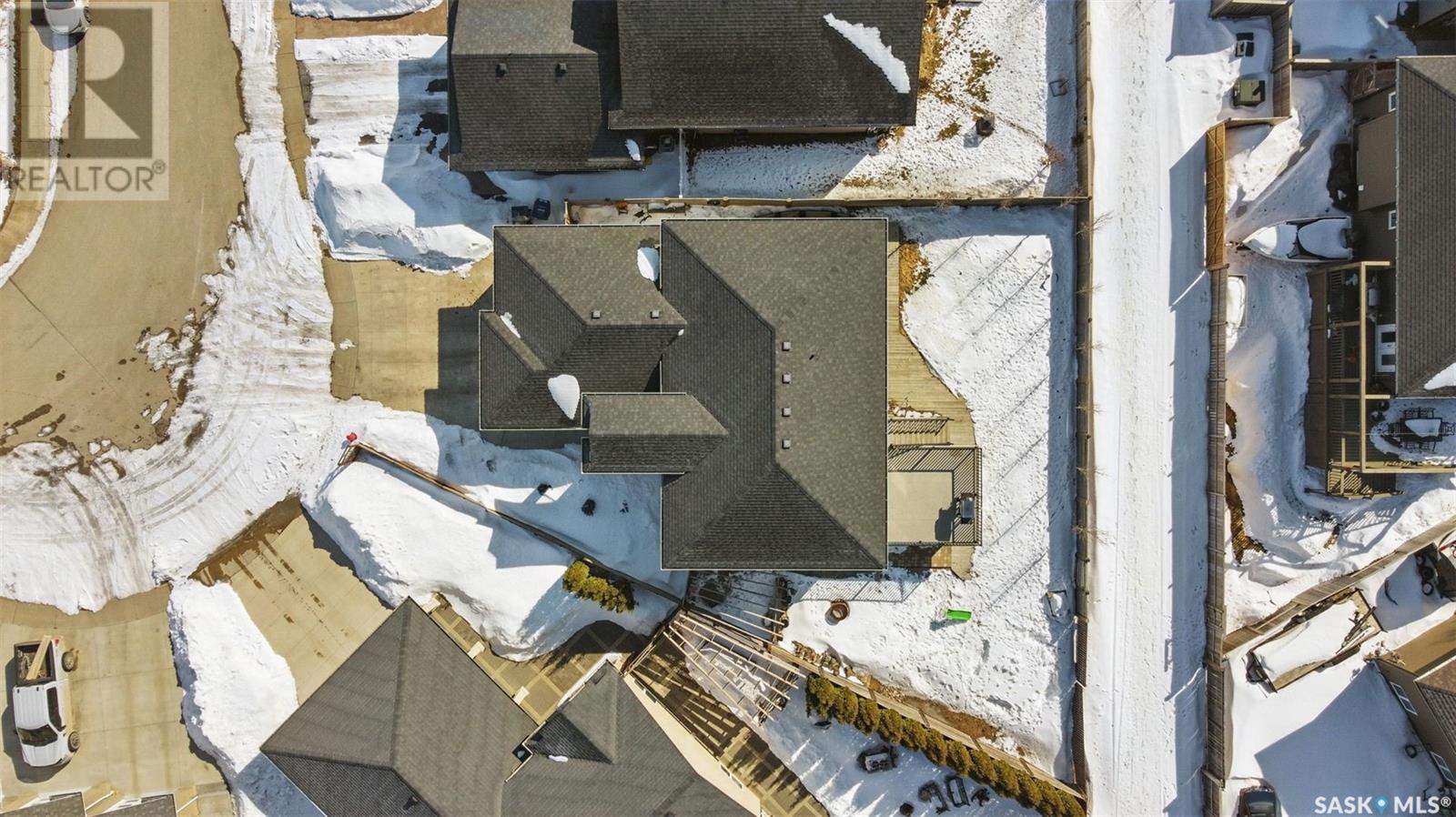5 Bedroom
3 Bathroom
1171 sqft
Bi-Level
Central Air Conditioning
Forced Air
$520,000
Welcome to 316 Player Crescent — a home that truly checks every box for growing families seeking space, functionality, and unbeatable location. This 1,170 sq ft fully developed bi-level offers 5 bedrooms, 3 bathrooms, and is located on a large corner wedge lot in beautiful Warman. Step inside and you’re greeted by an open-concept main floor featuring hardwoods, an open living area with oversized windows, and a kitchen designed for both comfort and function. The expansive island, dark cabinetry, and stainless steel appliances add practicality. Downstairs, enjoy a finished basement that includes a cozy family room with a rustic-modern feature wall, a flex gym area, two additional bedrooms, and a full bath. Outside, this property shines — a finished driveway, RV parking space, and an oversized garage offer practicality, while the spacious backyard with a composite covered deck and designated firepit or hot tub zone adds that lifestyle bonus. Located just steps from Rick Unger Park, this home is the perfect fit for hard-working families looking to put down roots in a thriving community. (id:51699)
Property Details
|
MLS® Number
|
SK002013 |
|
Property Type
|
Single Family |
|
Features
|
Irregular Lot Size, Sump Pump |
|
Structure
|
Deck, Patio(s) |
Building
|
Bathroom Total
|
3 |
|
Bedrooms Total
|
5 |
|
Appliances
|
Washer, Refrigerator, Dishwasher, Dryer, Microwave, Window Coverings, Garage Door Opener Remote(s), Storage Shed, Stove |
|
Architectural Style
|
Bi-level |
|
Constructed Date
|
2012 |
|
Cooling Type
|
Central Air Conditioning |
|
Heating Fuel
|
Natural Gas |
|
Heating Type
|
Forced Air |
|
Size Interior
|
1171 Sqft |
|
Type
|
House |
Parking
|
Attached Garage
|
|
|
R V
|
|
|
Heated Garage
|
|
|
Parking Space(s)
|
5 |
Land
|
Acreage
|
No |
|
Fence Type
|
Fence |
|
Size Irregular
|
0.15 |
|
Size Total
|
0.15 Ac |
|
Size Total Text
|
0.15 Ac |
Rooms
| Level |
Type |
Length |
Width |
Dimensions |
|
Basement |
Family Room |
12 ft |
23 ft |
12 ft x 23 ft |
|
Basement |
4pc Bathroom |
|
|
Measurements not available |
|
Basement |
Bedroom |
|
|
11 6 x 7 5 |
|
Basement |
Bedroom |
|
|
12 3 x 11 9 |
|
Basement |
Laundry Room |
|
|
Measurements not available |
|
Main Level |
Kitchen/dining Room |
|
|
9 10 x 20 4 |
|
Main Level |
Living Room |
13 ft |
|
13 ft x Measurements not available |
|
Main Level |
Bedroom |
|
|
9 10 x 10 6 |
|
Main Level |
Primary Bedroom |
12 ft |
12 ft |
12 ft x 12 ft |
|
Main Level |
3pc Ensuite Bath |
|
|
Measurements not available |
|
Main Level |
Bedroom |
|
|
9 10 x 10 6 |
|
Main Level |
4pc Bathroom |
|
|
Measurements not available |
https://www.realtor.ca/real-estate/28132295/316-player-crescent-warman















































