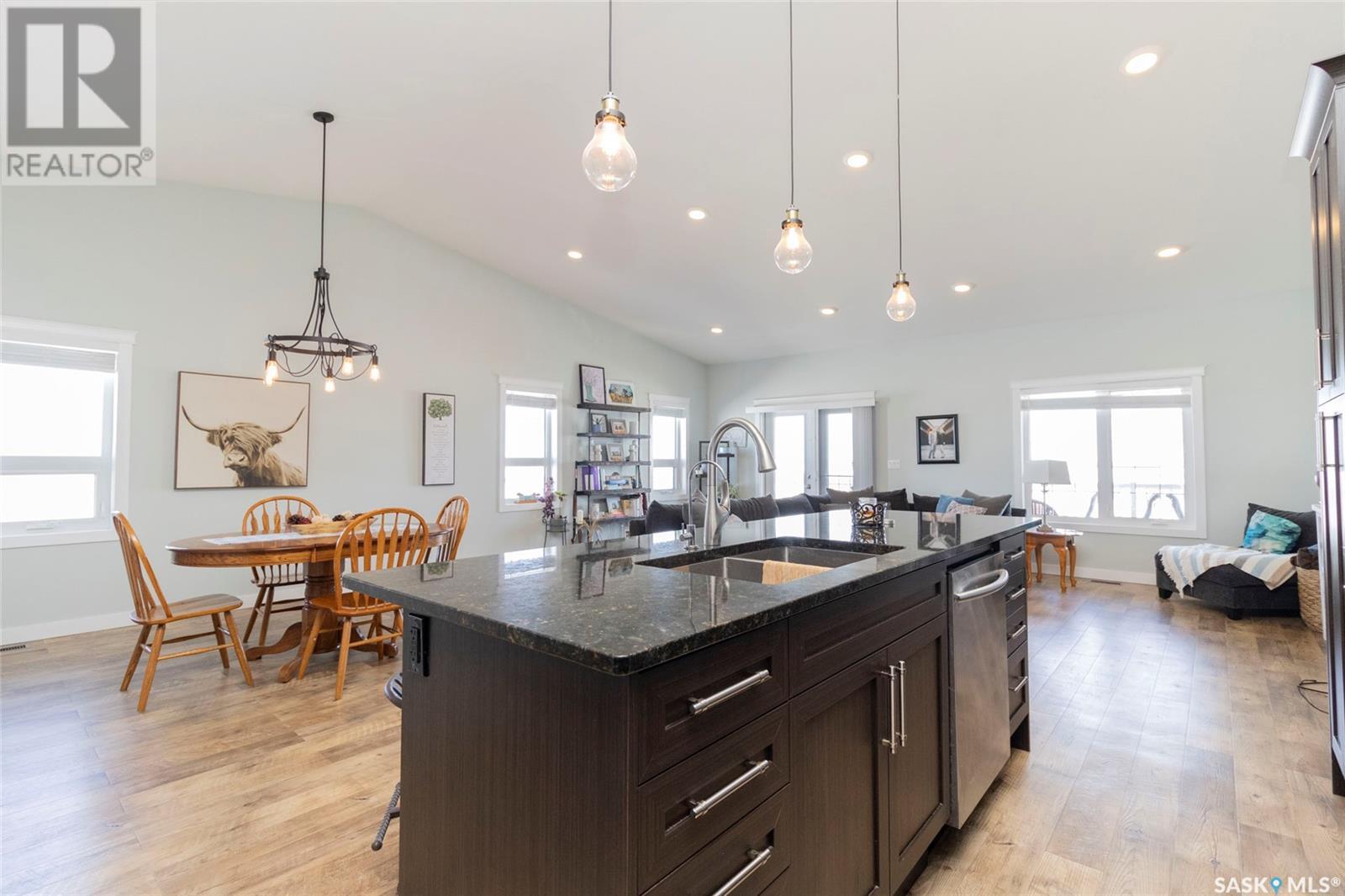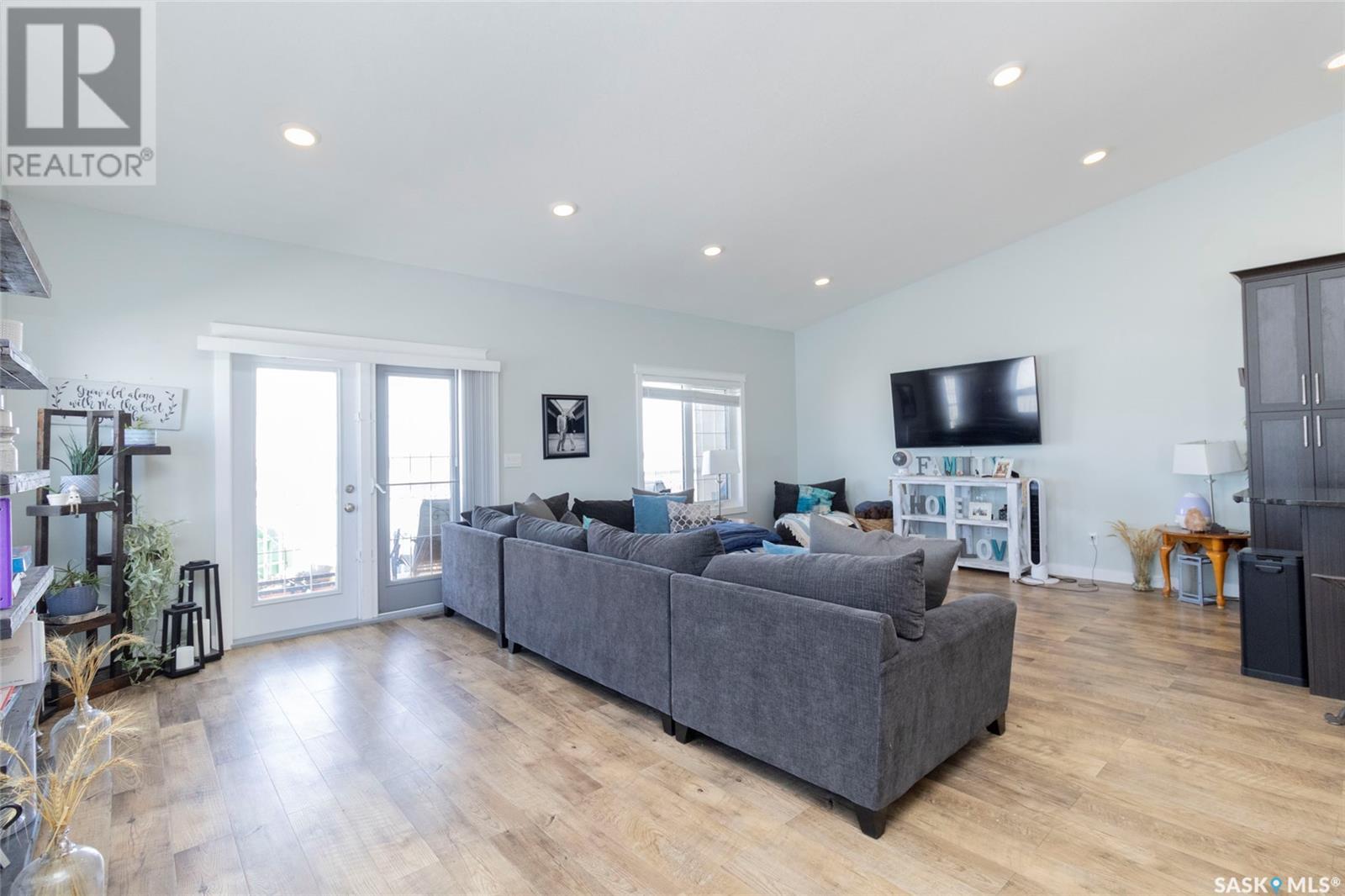3 Bedroom
2 Bathroom
2304 sqft
2 Level
Central Air Conditioning
Hot Water, In Floor Heating
Acreage
Lawn
$649,900
2016 custom built home with a unique layout and 48x56 attached heated shop just 50km's from Saskatoon on Hwy 5. This stunning property is situated on just under 80 acres with gorgeous views of rolling land. The upper level offers an open concept layout with vaulted ceilings featuring beautiful laminate flooring, dark kitchen cabinets and stone countertops. The large living room sits next to patio doors that open to your wrap around balcony. This level also holds the master bedroom and a 4pc bathroom. The main floor has direct access to both the attached garage and yard, two primary bedrooms, laundry and a 2 pc bathroom. Cozy up in the family room or spend time with family in the recreation area. The attached shop is heated and insulated and includes a urinal and handwashing station, second level storage space and 18x16 overhead doors. Don't miss out on acreage living - call your Realtor today to book a private viewing. (id:51699)
Property Details
|
MLS® Number
|
SK002066 |
|
Property Type
|
Single Family |
|
Community Features
|
School Bus |
|
Features
|
Acreage, Treed, Rolling, Balcony |
Building
|
Bathroom Total
|
2 |
|
Bedrooms Total
|
3 |
|
Appliances
|
Washer, Refrigerator, Dishwasher, Dryer, Microwave, Garage Door Opener Remote(s), Storage Shed, Stove |
|
Architectural Style
|
2 Level |
|
Constructed Date
|
2016 |
|
Cooling Type
|
Central Air Conditioning |
|
Heating Fuel
|
Propane |
|
Heating Type
|
Hot Water, In Floor Heating |
|
Stories Total
|
2 |
|
Size Interior
|
2304 Sqft |
|
Type
|
House |
Parking
|
Attached Garage
|
|
|
Gravel
|
|
|
Heated Garage
|
|
|
Parking Space(s)
|
8 |
Land
|
Acreage
|
Yes |
|
Fence Type
|
Fence |
|
Landscape Features
|
Lawn |
|
Size Irregular
|
79.21 |
|
Size Total
|
79.21 Ac |
|
Size Total Text
|
79.21 Ac |
Rooms
| Level |
Type |
Length |
Width |
Dimensions |
|
Second Level |
Primary Bedroom |
11 ft ,6 in |
12 ft ,1 in |
11 ft ,6 in x 12 ft ,1 in |
|
Second Level |
Kitchen |
13 ft ,6 in |
12 ft ,7 in |
13 ft ,6 in x 12 ft ,7 in |
|
Second Level |
Dining Room |
11 ft ,6 in |
12 ft |
11 ft ,6 in x 12 ft |
|
Second Level |
Living Room |
15 ft |
24 ft |
15 ft x 24 ft |
|
Second Level |
4pc Bathroom |
|
|
X x X |
|
Main Level |
Family Room |
17 ft ,9 in |
24 ft |
17 ft ,9 in x 24 ft |
|
Main Level |
Bedroom |
10 ft ,6 in |
8 ft ,3 in |
10 ft ,6 in x 8 ft ,3 in |
|
Main Level |
Bedroom |
10 ft ,6 in |
9 ft ,1 in |
10 ft ,6 in x 9 ft ,1 in |
|
Main Level |
Other |
13 ft ,6 in |
13 ft ,10 in |
13 ft ,6 in x 13 ft ,10 in |
|
Main Level |
2pc Bathroom |
|
|
X x X |
|
Main Level |
Laundry Room |
|
|
X x X |
https://www.realtor.ca/real-estate/28133856/goertzen-acreage-grant-rm-no-372

















































