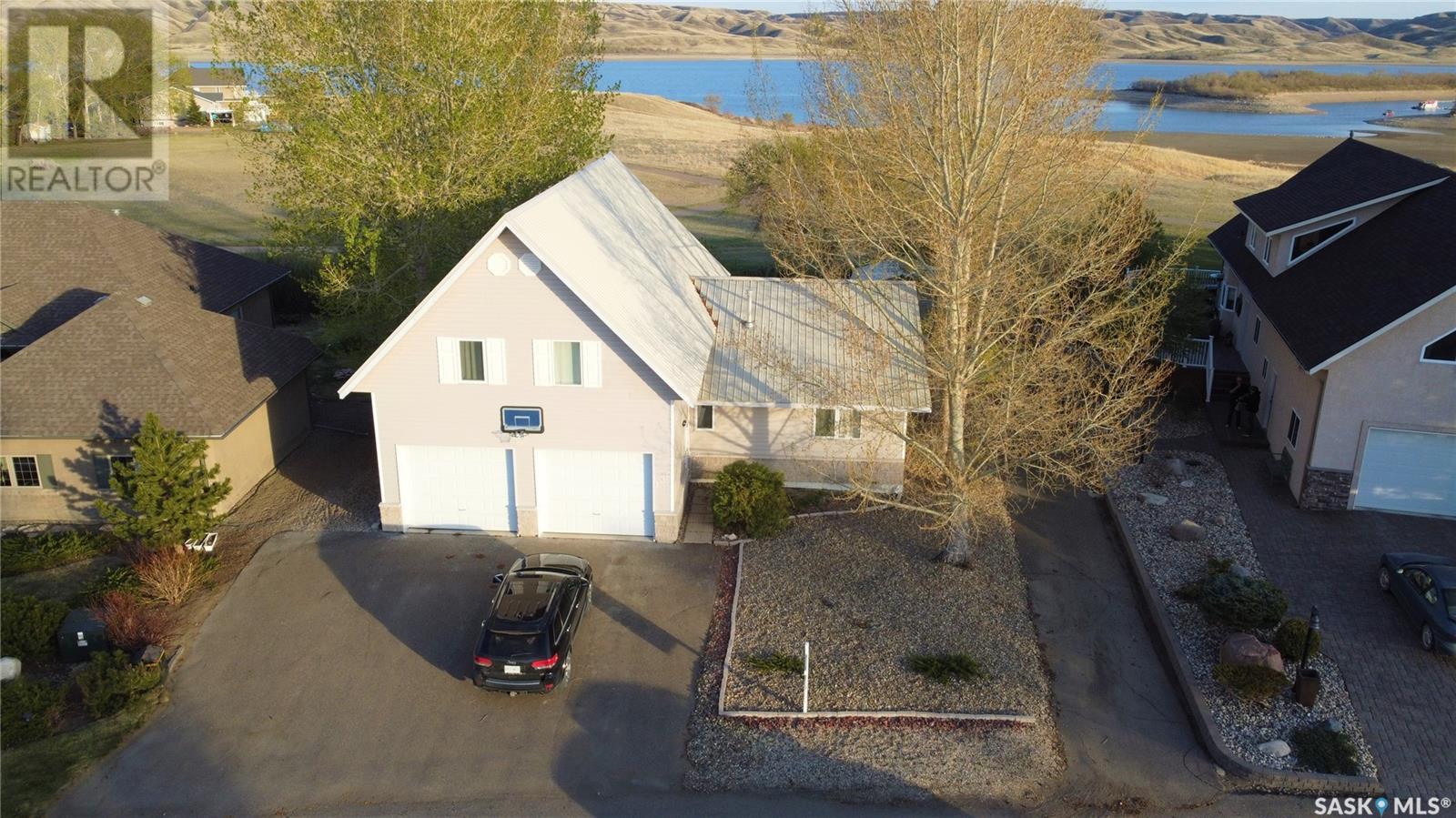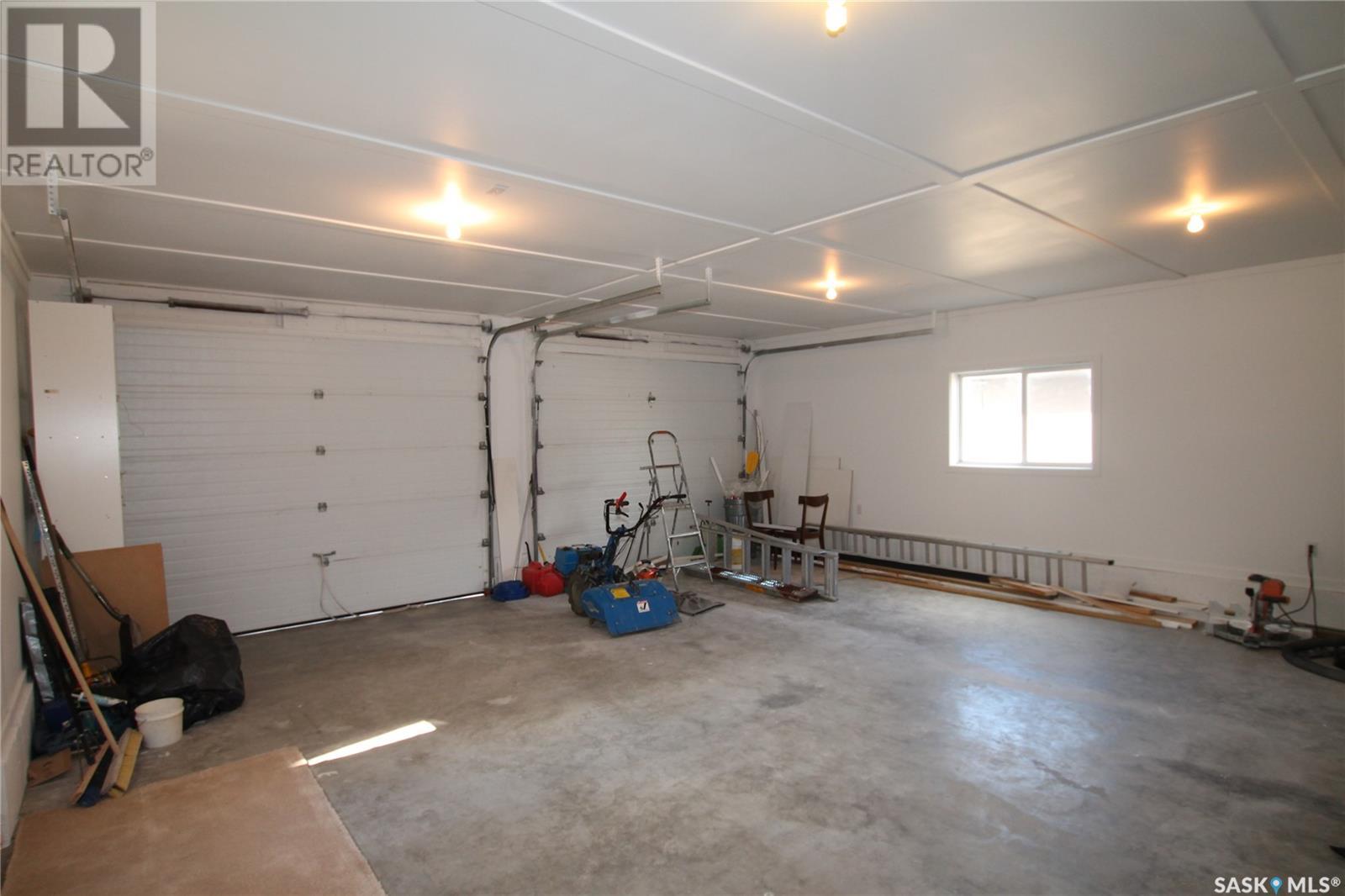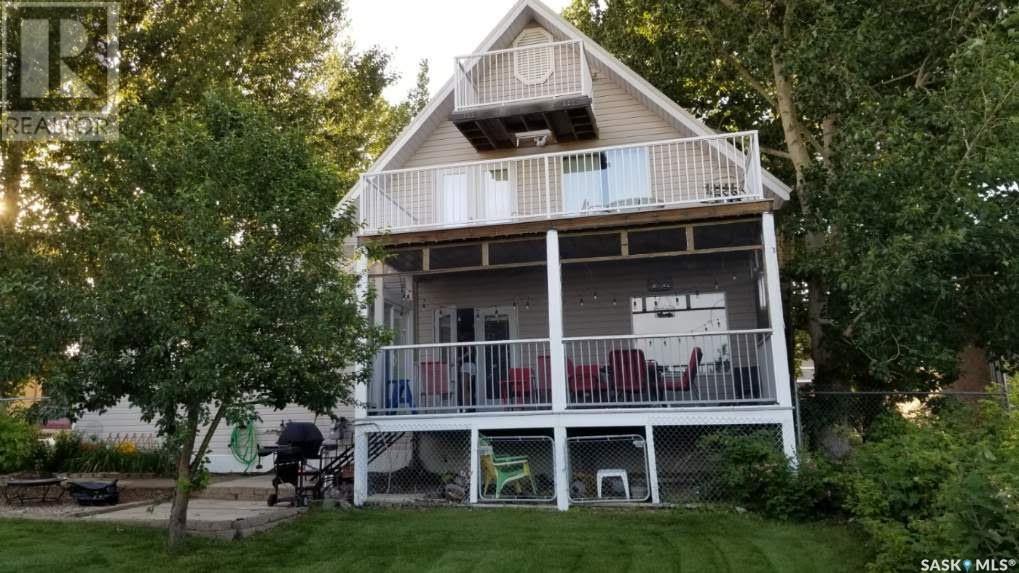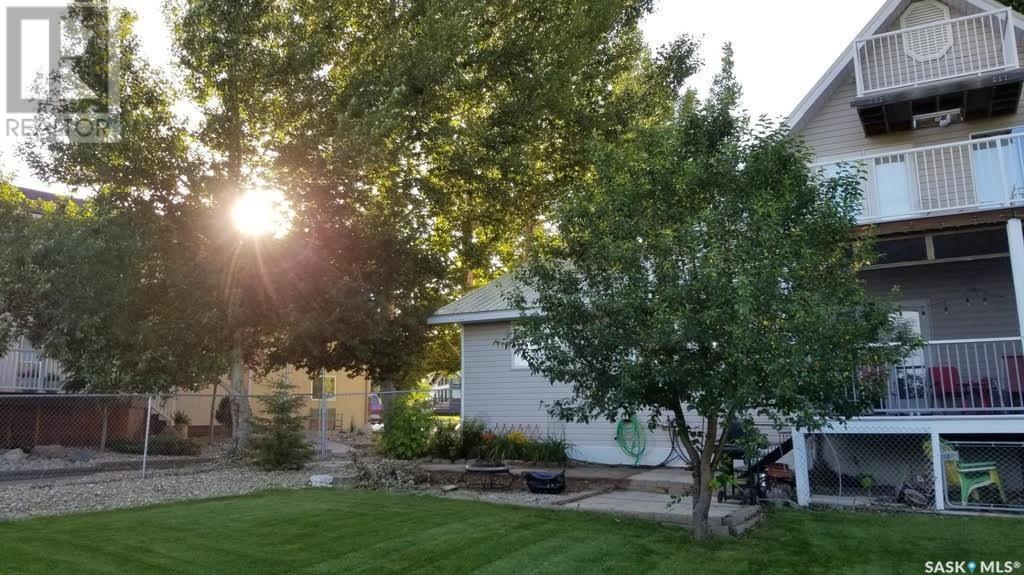4 Bedroom
3 Bathroom
2174 sqft
Fireplace
Wall Unit
Hot Water, In Floor Heating
Lawn, Underground Sprinkler, Garden Area
$549,900
Get your lake on at 130 Marine Drive! Leave the hustle behind and soak up the peace of lake life at Saskatchewan Landing Provincial Park—just 35 minutes north of Swift Current! Welcome to 130 Marine Drive, where nature meets comfort in this spacious home with unbeatable views of stunning Diefenbaker Lake. Step inside to a bright, open-concept main floor featuring a modern kitchen, generous dining and living spaces, and large windows that let the outdoors in. Two bedrooms on the main include a spacious primary suite with an updated 3-piece ensuite and walk-in closet. A 4-piece bath and convenient main floor laundry round out the level. Slide open the garden doors to your fully screened, covered south-facing deck—perfect for sunrise coffees or sunset cocktails. Upstairs, the loft-style second level is a flexible space currently used as a family and rec room, with access to not one, but two upper decks showcasing panoramic lake views. Want more bedrooms? The loft offers room to grow! Downstairs, the walkout-style basement offers a warm welcome with cozy in-floor heat, a spacious family/rec room, two more bedrooms, and a stylish 3-piece bath with a double shower. The double attached garage is also heated, and the beautifully landscaped yard features underground sprinklers, mature trees, perennials, and even a garden space. Enjoy endless outdoor fun with world-class fishing, refreshing swims, scenic golf, and all the water sports your heart desires—right outside your door! With a low annual lease of just $1,366, and nature all around, it’s easy to see why life really is better at the lake. Don’t just dream about it—live it at 130 Marine Drive! (id:51699)
Property Details
|
MLS® Number
|
SK002083 |
|
Property Type
|
Single Family |
|
Neigbourhood
|
Lake Diefenbaker |
|
Features
|
Treed, Rectangular, Balcony, Double Width Or More Driveway |
|
Structure
|
Deck, Patio(s) |
|
Water Front Name
|
Lake Diefenbaker |
Building
|
Bathroom Total
|
3 |
|
Bedrooms Total
|
4 |
|
Appliances
|
Washer, Refrigerator, Dishwasher, Dryer, Microwave, Window Coverings, Storage Shed, Stove |
|
Basement Development
|
Finished |
|
Basement Type
|
Full (finished) |
|
Constructed Date
|
2002 |
|
Cooling Type
|
Wall Unit |
|
Fireplace Fuel
|
Electric |
|
Fireplace Present
|
Yes |
|
Fireplace Type
|
Conventional |
|
Heating Fuel
|
Natural Gas |
|
Heating Type
|
Hot Water, In Floor Heating |
|
Stories Total
|
2 |
|
Size Interior
|
2174 Sqft |
|
Type
|
House |
Parking
|
Attached Garage
|
|
|
R V
|
|
|
Heated Garage
|
|
|
Parking Space(s)
|
7 |
Land
|
Acreage
|
No |
|
Fence Type
|
Fence |
|
Landscape Features
|
Lawn, Underground Sprinkler, Garden Area |
|
Size Irregular
|
0.21 |
|
Size Total
|
0.21 Ac |
|
Size Total Text
|
0.21 Ac |
Rooms
| Level |
Type |
Length |
Width |
Dimensions |
|
Second Level |
Other |
13 ft ,11 in |
24 ft ,2 in |
13 ft ,11 in x 24 ft ,2 in |
|
Second Level |
Family Room |
13 ft ,11 in |
24 ft ,2 in |
13 ft ,11 in x 24 ft ,2 in |
|
Basement |
Dining Nook |
12 ft ,2 in |
8 ft ,6 in |
12 ft ,2 in x 8 ft ,6 in |
|
Basement |
Bedroom |
11 ft ,5 in |
12 ft |
11 ft ,5 in x 12 ft |
|
Basement |
Family Room |
18 ft ,5 in |
17 ft ,5 in |
18 ft ,5 in x 17 ft ,5 in |
|
Basement |
4pc Bathroom |
13 ft ,5 in |
5 ft ,8 in |
13 ft ,5 in x 5 ft ,8 in |
|
Basement |
Bedroom |
11 ft ,11 in |
13 ft ,6 in |
11 ft ,11 in x 13 ft ,6 in |
|
Basement |
Other |
19 ft ,11 in |
12 ft ,10 in |
19 ft ,11 in x 12 ft ,10 in |
|
Main Level |
Kitchen |
12 ft ,5 in |
11 ft ,11 in |
12 ft ,5 in x 11 ft ,11 in |
|
Main Level |
Dining Room |
7 ft |
17 ft ,8 in |
7 ft x 17 ft ,8 in |
|
Main Level |
Living Room |
13 ft ,7 in |
21 ft ,5 in |
13 ft ,7 in x 21 ft ,5 in |
|
Main Level |
Primary Bedroom |
12 ft ,3 in |
11 ft ,9 in |
12 ft ,3 in x 11 ft ,9 in |
|
Main Level |
3pc Bathroom |
5 ft ,11 in |
4 ft ,11 in |
5 ft ,11 in x 4 ft ,11 in |
|
Main Level |
Bedroom |
12 ft |
10 ft ,8 in |
12 ft x 10 ft ,8 in |
|
Main Level |
4pc Bathroom |
7 ft ,9 in |
5 ft ,7 in |
7 ft ,9 in x 5 ft ,7 in |
https://www.realtor.ca/real-estate/28134467/130-marine-drive-saskatchewan-landing-prov-park-lake-diefenbaker








































